キッチン (濃色木目調キャビネット、ヴィンテージ仕上げキャビネット、ターコイズのキャビネット、フラットパネル扉のキャビネット、シングルシンク) の写真
絞り込み:
資材コスト
並び替え:今日の人気順
写真 1〜20 枚目(全 2,633 枚)

Beautiful kitchen remodel in a 1950's mis century modern home in Yellow Springs Ohio The Teal accent tile really sets off the bright orange range hood and stove.
Photo Credit, Kelly Settle Kelly Ann Photography

Custom kitchen design featuring a mix of flat panel cabinetry in a dark stained oak and SW Origami white paint. The countertops are a honed quartz meant to resemble concrete, while the backsplash is a slab of natural quartzite with a polished finish. A locally crafted custom dining table is made from oak and stained a bit lighter than the cabinetry, but darker than the plain sawn oak floors. The artwork was sourced locally through Haen Gallery in Asheville. A pendant from Hubbardton Forge hangs over the dining table.
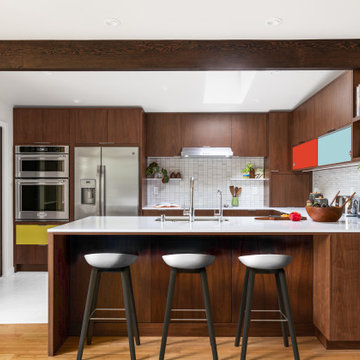
サクラメントにある高級な中くらいなミッドセンチュリースタイルのおしゃれなキッチン (シングルシンク、フラットパネル扉のキャビネット、濃色木目調キャビネット、クオーツストーンカウンター、白いキッチンパネル、セラミックタイルのキッチンパネル、シルバーの調理設備、磁器タイルの床、白い床、白いキッチンカウンター、表し梁) の写真
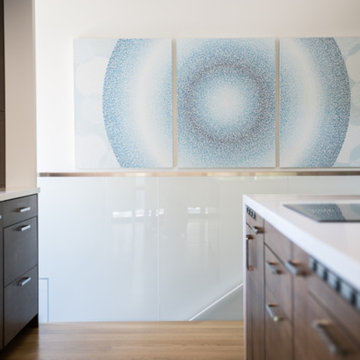
Photography by Thomas Kuoh
サンフランシスコにある中くらいなコンテンポラリースタイルのおしゃれなキッチン (シングルシンク、フラットパネル扉のキャビネット、濃色木目調キャビネット、珪岩カウンター、シルバーの調理設備、淡色無垢フローリング、ベージュの床) の写真
サンフランシスコにある中くらいなコンテンポラリースタイルのおしゃれなキッチン (シングルシンク、フラットパネル扉のキャビネット、濃色木目調キャビネット、珪岩カウンター、シルバーの調理設備、淡色無垢フローリング、ベージュの床) の写真

Waste, recycle and compost bins, one of Pedini's many integrated accessories.
サンフランシスコにある中くらいなコンテンポラリースタイルのおしゃれなキッチン (シングルシンク、フラットパネル扉のキャビネット、濃色木目調キャビネット、クオーツストーンカウンター、グレーのキッチンパネル、磁器タイルのキッチンパネル、磁器タイルの床) の写真
サンフランシスコにある中くらいなコンテンポラリースタイルのおしゃれなキッチン (シングルシンク、フラットパネル扉のキャビネット、濃色木目調キャビネット、クオーツストーンカウンター、グレーのキッチンパネル、磁器タイルのキッチンパネル、磁器タイルの床) の写真
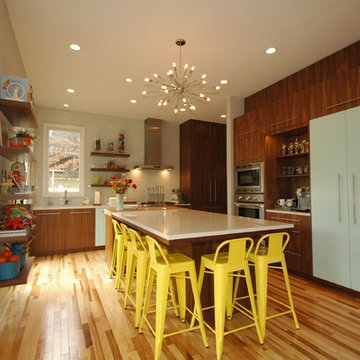
This is a recently completed kitchen complete with High end appliances, Quartz tops, custom walnut cabinets, Floating shelves and a custom butcherblock in the island. also included new hickory floors and a Glass tile backsplash behind the sink and range.
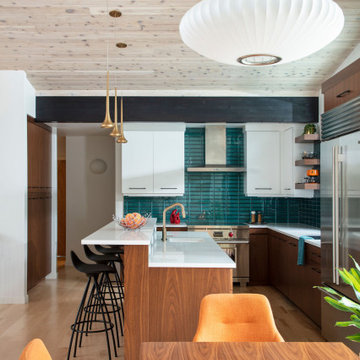
デンバーにあるミッドセンチュリースタイルのおしゃれなキッチン (シングルシンク、フラットパネル扉のキャビネット、濃色木目調キャビネット、クオーツストーンカウンター、青いキッチンパネル、ガラスタイルのキッチンパネル、シルバーの調理設備、淡色無垢フローリング、白いキッチンカウンター、板張り天井) の写真
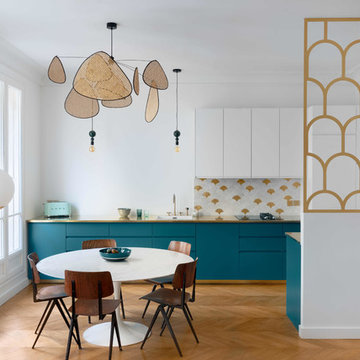
Architecte Charlotte Féquet
Photo Thomas Leclerc
パリにある北欧スタイルのおしゃれなダイニングキッチン (シングルシンク、フラットパネル扉のキャビネット、ターコイズのキャビネット、マルチカラーのキッチンパネル、無垢フローリング) の写真
パリにある北欧スタイルのおしゃれなダイニングキッチン (シングルシンク、フラットパネル扉のキャビネット、ターコイズのキャビネット、マルチカラーのキッチンパネル、無垢フローリング) の写真

PixelProFoto
サンディエゴにある高級な広いミッドセンチュリースタイルのおしゃれなキッチン (シングルシンク、フラットパネル扉のキャビネット、濃色木目調キャビネット、クオーツストーンカウンター、青いキッチンパネル、ガラスタイルのキッチンパネル、シルバーの調理設備、淡色無垢フローリング、黄色い床、白いキッチンカウンター) の写真
サンディエゴにある高級な広いミッドセンチュリースタイルのおしゃれなキッチン (シングルシンク、フラットパネル扉のキャビネット、濃色木目調キャビネット、クオーツストーンカウンター、青いキッチンパネル、ガラスタイルのキッチンパネル、シルバーの調理設備、淡色無垢フローリング、黄色い床、白いキッチンカウンター) の写真

Marilyn Peryer Style House Photography
ローリーにある高級な広いミッドセンチュリースタイルのおしゃれなキッチン (シングルシンク、フラットパネル扉のキャビネット、濃色木目調キャビネット、クオーツストーンカウンター、オレンジのキッチンパネル、セメントタイルのキッチンパネル、シルバーの調理設備、コルクフローリング、ベージュの床、白いキッチンカウンター) の写真
ローリーにある高級な広いミッドセンチュリースタイルのおしゃれなキッチン (シングルシンク、フラットパネル扉のキャビネット、濃色木目調キャビネット、クオーツストーンカウンター、オレンジのキッチンパネル、セメントタイルのキッチンパネル、シルバーの調理設備、コルクフローリング、ベージュの床、白いキッチンカウンター) の写真
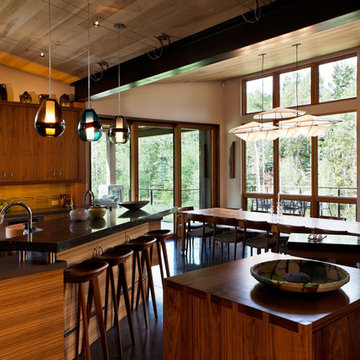
A Japanese inspired Colorado ranch home features polished concrete floors and dark wood and bamboo cabinets.
デンバーにあるラグジュアリーな巨大なアジアンスタイルのおしゃれなキッチン (シングルシンク、フラットパネル扉のキャビネット、濃色木目調キャビネット、シルバーの調理設備、コンクリートの床) の写真
デンバーにあるラグジュアリーな巨大なアジアンスタイルのおしゃれなキッチン (シングルシンク、フラットパネル扉のキャビネット、濃色木目調キャビネット、シルバーの調理設備、コンクリートの床) の写真
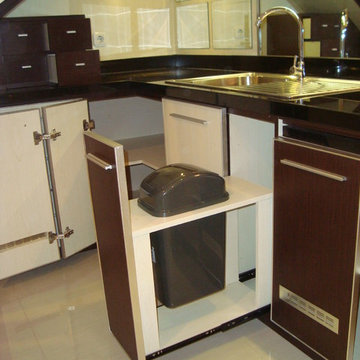
aluysia
他の地域にあるお手頃価格の小さなモダンスタイルのおしゃれなキッチン (シングルシンク、フラットパネル扉のキャビネット、濃色木目調キャビネット、御影石カウンター、メタリックのキッチンパネル、ミラータイルのキッチンパネル、シルバーの調理設備、セラミックタイルの床) の写真
他の地域にあるお手頃価格の小さなモダンスタイルのおしゃれなキッチン (シングルシンク、フラットパネル扉のキャビネット、濃色木目調キャビネット、御影石カウンター、メタリックのキッチンパネル、ミラータイルのキッチンパネル、シルバーの調理設備、セラミックタイルの床) の写真

Porcelain tile with wood grain
4" canned recessed lighting
Carerra marble
Waterfall Island
#buildboswell
ロサンゼルスにあるラグジュアリーな巨大なコンテンポラリースタイルのおしゃれなキッチン (フラットパネル扉のキャビネット、濃色木目調キャビネット、白いキッチンパネル、石スラブのキッチンパネル、シングルシンク、大理石カウンター、磁器タイルの床) の写真
ロサンゼルスにあるラグジュアリーな巨大なコンテンポラリースタイルのおしゃれなキッチン (フラットパネル扉のキャビネット、濃色木目調キャビネット、白いキッチンパネル、石スラブのキッチンパネル、シングルシンク、大理石カウンター、磁器タイルの床) の写真
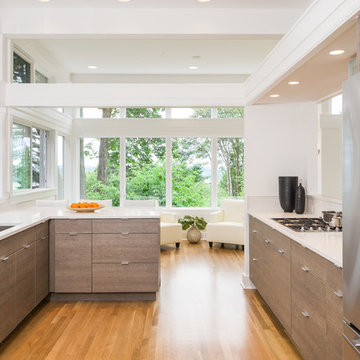
Fredric J. Ueckert
シアトルにあるコンテンポラリースタイルのおしゃれなコの字型キッチン (フラットパネル扉のキャビネット、シルバーの調理設備、シングルシンク、濃色木目調キャビネット) の写真
シアトルにあるコンテンポラリースタイルのおしゃれなコの字型キッチン (フラットパネル扉のキャビネット、シルバーの調理設備、シングルシンク、濃色木目調キャビネット) の写真
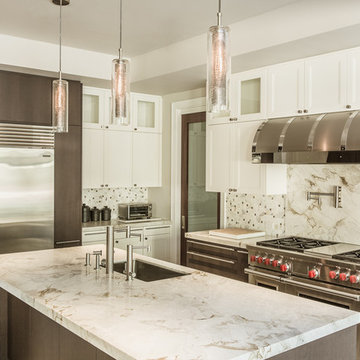
A capsule of solid clear glass preserves it's inner core comprised of a delicate tube of drizzled blown glass with bouncing flecks of warm, amber light with our Nava blown glass pendant lights.
Photo Credit: Sean Litchfield Photography
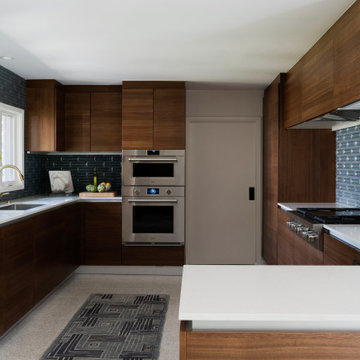
ヒューストンにある高級な中くらいなミッドセンチュリースタイルのおしゃれなキッチン (濃色木目調キャビネット、青いキッチンパネル、シングルシンク、フラットパネル扉のキャビネット、シルバーの調理設備、グレーの床、白いキッチンカウンター) の写真

サンシャインコーストにある高級な中くらいなモダンスタイルのおしゃれなキッチン (フラットパネル扉のキャビネット、コンクリートの床、グレーの床、シングルシンク、濃色木目調キャビネット、御影石カウンター、ガラスまたは窓のキッチンパネル、黒い調理設備、黒いキッチンカウンター) の写真

In order to open up this kitchen, many of the walls were removed and the window increased in size to create a pass-thru window. To store all of the glassware and dishes, we designed custom drawer organizer systems. The quartz countertops are a very close replication of a Calcutta Marble.

Complete restructure of this lower level. This space was a 2nd bedroom that proved to be the perfect space for this galley kitchen which holds all that a full kitchen has. ....John Carlson Photography

This beautiful French Provincial home is set on 10 acres, nestled perfectly in the oak trees. The original home was built in 1974 and had two large additions added; a great room in 1990 and a main floor master suite in 2001. This was my dream project: a full gut renovation of the entire 4,300 square foot home! I contracted the project myself, and we finished the interior remodel in just six months. The exterior received complete attention as well. The 1970s mottled brown brick went white to completely transform the look from dated to classic French. Inside, walls were removed and doorways widened to create an open floor plan that functions so well for everyday living as well as entertaining. The white walls and white trim make everything new, fresh and bright. It is so rewarding to see something old transformed into something new, more beautiful and more functional.
キッチン (濃色木目調キャビネット、ヴィンテージ仕上げキャビネット、ターコイズのキャビネット、フラットパネル扉のキャビネット、シングルシンク) の写真
1