白いキッチン (茶色いキャビネット、落し込みパネル扉のキャビネット) の写真
絞り込み:
資材コスト
並び替え:今日の人気順
写真 1〜20 枚目(全 135 枚)
1/4

ヒューストンにあるラグジュアリーな巨大なコンテンポラリースタイルのおしゃれなキッチン (落し込みパネル扉のキャビネット、茶色いキャビネット、珪岩カウンター、マルチカラーのキッチンパネル、シルバーの調理設備、無垢フローリング、茶色い床、マルチカラーのキッチンカウンター) の写真

Matt Greaves Photography
ウエストミッドランズにある高級な広いトランジショナルスタイルのおしゃれなキッチン (御影石カウンター、ドロップインシンク、落し込みパネル扉のキャビネット、茶色いキャビネット、白いキッチンパネル) の写真
ウエストミッドランズにある高級な広いトランジショナルスタイルのおしゃれなキッチン (御影石カウンター、ドロップインシンク、落し込みパネル扉のキャビネット、茶色いキャビネット、白いキッチンパネル) の写真
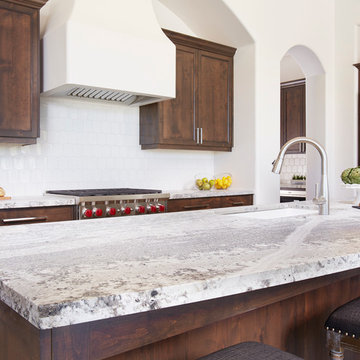
Monte Cristo Satin Granite @ Arizona Tile is a beautiful natural stone granite product from India. This product has beautiful veining that will vary from block to block.

シャーロットにある高級な中くらいなトラディショナルスタイルのおしゃれなキッチン (アンダーカウンターシンク、落し込みパネル扉のキャビネット、茶色いキャビネット、クオーツストーンカウンター、ベージュキッチンパネル、セラミックタイルのキッチンパネル、シルバーの調理設備、淡色無垢フローリング、ベージュのキッチンカウンター) の写真
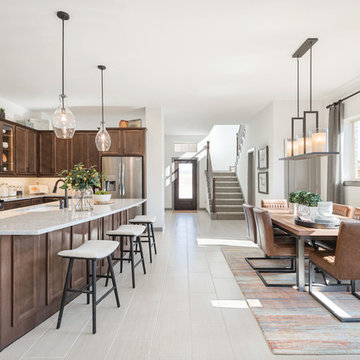
Built by David Weekley Homes Houston
ヒューストンにあるトランジショナルスタイルのおしゃれなキッチン (落し込みパネル扉のキャビネット、茶色いキャビネット、グレーのキッチンパネル、シルバーの調理設備、グレーの床、グレーのキッチンカウンター) の写真
ヒューストンにあるトランジショナルスタイルのおしゃれなキッチン (落し込みパネル扉のキャビネット、茶色いキャビネット、グレーのキッチンパネル、シルバーの調理設備、グレーの床、グレーのキッチンカウンター) の写真
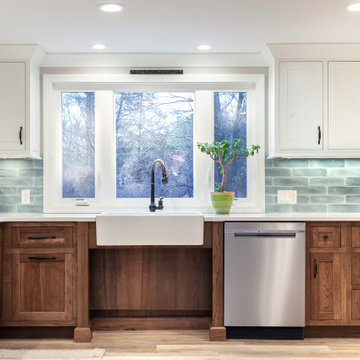
This gorgeous kitchen boasts Burnt Hickory lower perimeter cabinetry and contrasting painted maple uppers, complimented by honed quartz countertops and a beautiful blue subway tile for a touch of color. This home is ADA compliant featuring wheelchair access under the sinks, as well as having no thresholds between doorways. The shower is also wheelchair friendly having no door and a wide turning arc.
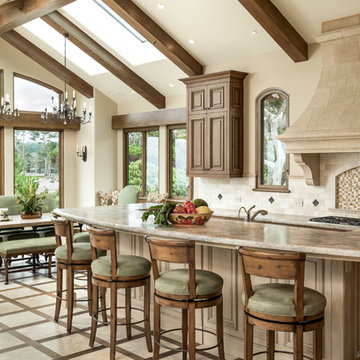
Mediterranean retreat perched above a golf course overlooking the ocean.
サンフランシスコにあるラグジュアリーな広い地中海スタイルのおしゃれなキッチン (エプロンフロントシンク、茶色いキャビネット、クオーツストーンカウンター、ベージュキッチンパネル、セラミックタイルのキッチンパネル、シルバーの調理設備、セラミックタイルの床、ベージュの床、ベージュのキッチンカウンター、落し込みパネル扉のキャビネット) の写真
サンフランシスコにあるラグジュアリーな広い地中海スタイルのおしゃれなキッチン (エプロンフロントシンク、茶色いキャビネット、クオーツストーンカウンター、ベージュキッチンパネル、セラミックタイルのキッチンパネル、シルバーの調理設備、セラミックタイルの床、ベージュの床、ベージュのキッチンカウンター、落し込みパネル扉のキャビネット) の写真
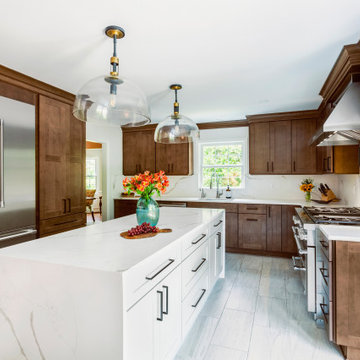
他の地域にあるモダンスタイルのおしゃれなキッチン (アンダーカウンターシンク、落し込みパネル扉のキャビネット、茶色いキャビネット、珪岩カウンター、マルチカラーのキッチンパネル、石スラブのキッチンパネル、シルバーの調理設備、セラミックタイルの床、白い床、白いキッチンカウンター) の写真
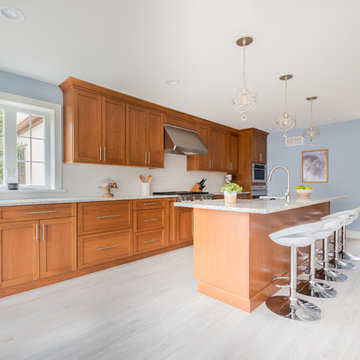
Inviting and warm, this mid-century modern kitchen is the perfect spot for family and friends to gather! Gardner/Fox expanded this room from the original 120 sq. ft. footprint to a spacious 370 sq. ft., not including the additional new mud room. Gray wood-look tile floors, polished quartz countertops, and white porcelain subway tile all work together to complement the cherry cabinetry.
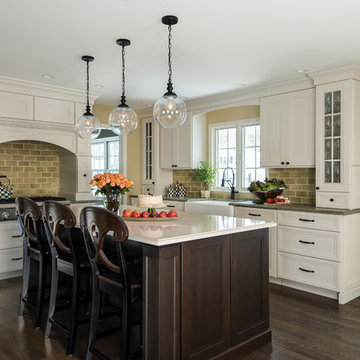
The kitchen and dining room in this 1960’s colonial were cramped and uncomfortable for any sort of large entertaining or crowd. With a small 3’ bump out along the back wall of the home, both rooms became much more spacious and useable. The kitchen addition allowed for a large center island and hearth cooking center as the focal point for the whole kitchen. While the expanded dining room, now allows room for a large holiday gathering, neighborhood card party or a group of kids after school.
The custom kitchen was designed with Omega Cabinetry, leathered granite countertops around the perimeter and Ceasarstone on the island. The custom hearth hood encapsulates a 36” Thermador professional gas range top that makes cooking a joy! Alongside the 36” built-in Subzero French door refrigerator a Thermador steam/bake oven and convection oven offer the homeowner tremendous cooking and baking options. Finally, the microwave drawer in the island makes quick warm ups easy for the 3 children.
Additionally, the kitchen was opened up dramatically to the home’s family room, creating an open feeling and central place for the family to gather.
Backsplash -
Type: 3x6 Handmade Tile
Collection: South Beach
Color: Olive
Pendants -
Manufacturer/Collection: Elk Lighting, Bergenen Collection, 10"
Finish: Oil Rubbed Bronze
Countertops -
Perimeter: Seafoam Green Granite w/ an Ogee Edge
Island: Quantra Quartz, 2231 Quartz w/ an Ogee Edge
Stools -
Pier One, 2582300 Marchella Rubbed Black Stool
Wall Color -
Benjamin Moore, HC96 Carrington Beige
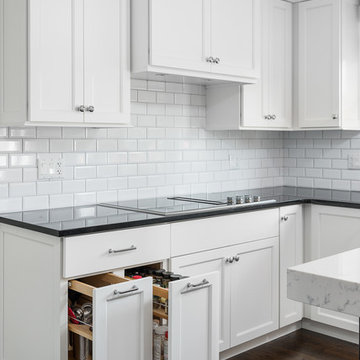
Picture Perfect House
シカゴにあるトランジショナルスタイルのおしゃれなキッチン (落し込みパネル扉のキャビネット、茶色いキャビネット、御影石カウンター、白いキッチンパネル、セラミックタイルのキッチンパネル、シルバーの調理設備、無垢フローリング、茶色い床、白いキッチンカウンター) の写真
シカゴにあるトランジショナルスタイルのおしゃれなキッチン (落し込みパネル扉のキャビネット、茶色いキャビネット、御影石カウンター、白いキッチンパネル、セラミックタイルのキッチンパネル、シルバーの調理設備、無垢フローリング、茶色い床、白いキッチンカウンター) の写真
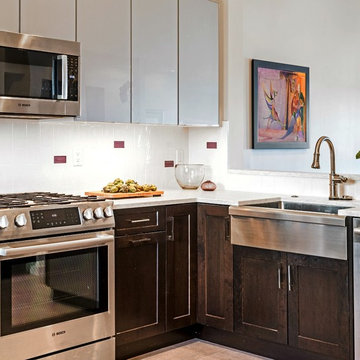
Modern contemporary condo designed by John Fecke in Guilford, Connecticut
To get more detailed information copy and paste this link into your browser. https://thekitchencompany.com/blog/featured-kitchen-chic-modern-kitchen,
Photographer, Dennis Carbo
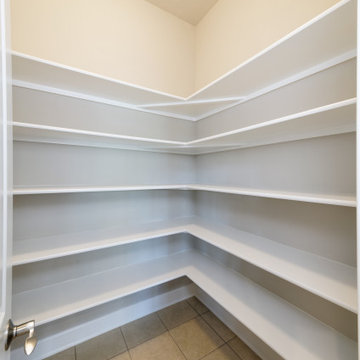
Spacious kitchen pantry with built-in shelving for added convenience.
ワシントンD.C.にある高級な広いトラディショナルスタイルのおしゃれなキッチン (シルバーの調理設備、ベージュの床、アンダーカウンターシンク、茶色いキャビネット、黒いキッチンカウンター、御影石カウンター、セラミックタイルの床、落し込みパネル扉のキャビネット) の写真
ワシントンD.C.にある高級な広いトラディショナルスタイルのおしゃれなキッチン (シルバーの調理設備、ベージュの床、アンダーカウンターシンク、茶色いキャビネット、黒いキッチンカウンター、御影石カウンター、セラミックタイルの床、落し込みパネル扉のキャビネット) の写真
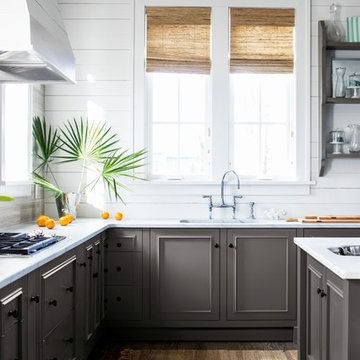
(KITCHEN CABINETS & ISLAND): Boulder C-5357
ニューヨークにあるトランジショナルスタイルのおしゃれなキッチン (アンダーカウンターシンク、落し込みパネル扉のキャビネット、茶色いキャビネット、白いキッチンパネル、木材のキッチンパネル、濃色無垢フローリング、茶色い床、白いキッチンカウンター) の写真
ニューヨークにあるトランジショナルスタイルのおしゃれなキッチン (アンダーカウンターシンク、落し込みパネル扉のキャビネット、茶色いキャビネット、白いキッチンパネル、木材のキッチンパネル、濃色無垢フローリング、茶色い床、白いキッチンカウンター) の写真
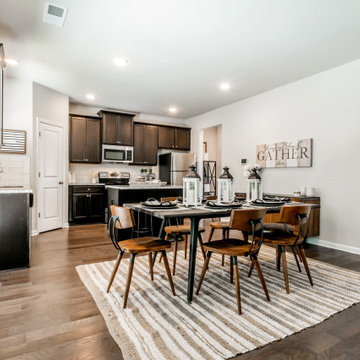
A large Kitchen with stainless steel appliances, granite countertops, and a beautiful island.
アトランタにあるお手頃価格の中くらいなコンテンポラリースタイルのおしゃれなキッチン (ドロップインシンク、落し込みパネル扉のキャビネット、茶色いキャビネット、御影石カウンター、白いキッチンパネル、セラミックタイルのキッチンパネル、シルバーの調理設備、無垢フローリング、茶色い床、グレーのキッチンカウンター) の写真
アトランタにあるお手頃価格の中くらいなコンテンポラリースタイルのおしゃれなキッチン (ドロップインシンク、落し込みパネル扉のキャビネット、茶色いキャビネット、御影石カウンター、白いキッチンパネル、セラミックタイルのキッチンパネル、シルバーの調理設備、無垢フローリング、茶色い床、グレーのキッチンカウンター) の写真
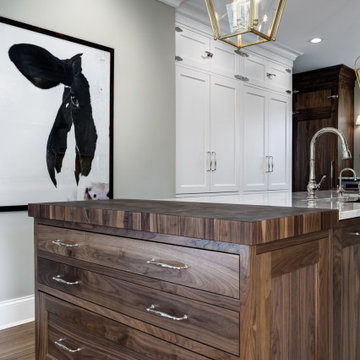
photo credit: Dennis Jourdan Photography
シカゴにある高級な広いトラディショナルスタイルのおしゃれなキッチン (ダブルシンク、落し込みパネル扉のキャビネット、茶色いキャビネット、珪岩カウンター、マルチカラーのキッチンパネル、パネルと同色の調理設備、淡色無垢フローリング、茶色い床、マルチカラーのキッチンカウンター) の写真
シカゴにある高級な広いトラディショナルスタイルのおしゃれなキッチン (ダブルシンク、落し込みパネル扉のキャビネット、茶色いキャビネット、珪岩カウンター、マルチカラーのキッチンパネル、パネルと同色の調理設備、淡色無垢フローリング、茶色い床、マルチカラーのキッチンカウンター) の写真
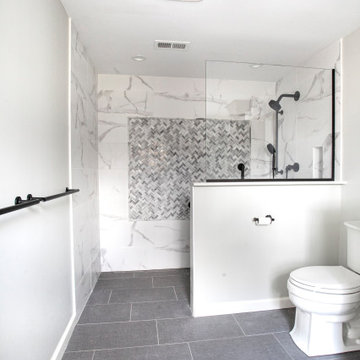
This gorgeous kitchen boasts Burnt Hickory lower perimeter cabinetry and contrasting painted maple uppers, complimented by honed quartz countertops and a beautiful blue subway tile for a touch of color. This home is ADA compliant featuring wheelchair access under the sinks, as well as having no thresholds between doorways. The shower is also wheelchair friendly having no door and a wide turning arc.
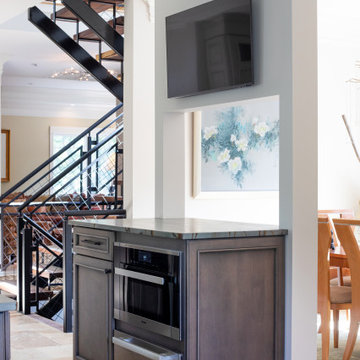
This is a kitchen full of personality and warmth. The taupe and earth tones in this space bring the colors from the outdoors in. It is an inviting space to enjoy everyday.
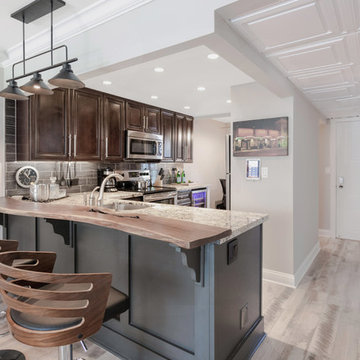
セントルイスにあるトランジショナルスタイルのおしゃれなキッチン (アンダーカウンターシンク、落し込みパネル扉のキャビネット、茶色いキャビネット、グレーのキッチンパネル、サブウェイタイルのキッチンパネル、シルバーの調理設備、淡色無垢フローリング、ベージュの床、マルチカラーのキッチンカウンター) の写真
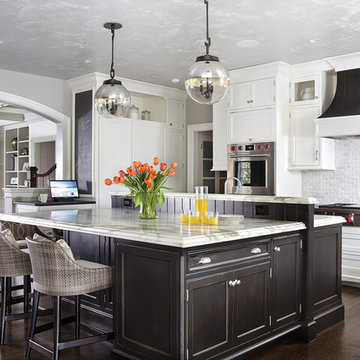
The open family kitchen allows for counter seating and an eat-in table. Family room is accessible through an arched opening. Contrasting cabinet finishes give definition to the space. A large chefs style stove top sits beneath a almost sculptural metal vent hood. Photography by Peter Rymwid.
白いキッチン (茶色いキャビネット、落し込みパネル扉のキャビネット) の写真
1