白いキッチン (茶色いキャビネット) の写真

Our clients have lived in this 1985 North Dallas home for almost 10 years, and it was time for a change. They had to decide whether to move or give the home an update. They were in a small quiet neighborhood tucked away near the popular suburb of Addison and also near the beautiful Celestial Park. Their backyard was like a hidden paradise, which is hard to find in Dallas, so they decided to update the two primary areas that needed it: the kitchen and the master bathroom.
The kitchen had a black and white retro checkerboard tile floor, and the bathroom was very Tuscan.
There were no cabinets on the main wall in the kitchen before. They were lacking space and functionality and desperately needed a complete overhaul in their kitchen. There were two entryways leading into the kitchen from the foyer, so one was closed off and the island was eliminated, giving them space for an entire wall of cabinets. The cabinets along this back kitchen wall were finished with a gorgeous River Rock stain. The cabinets on the other side of the kitchen were painted Polar, creating a seamless flow into the living room and creating a one-of-a-kind kitchen! Large 24x36 Elysium Tekali crema polished porcelain tiles created a simple, yet unique kitchen floor. The beautiful Levantina quartzite countertops pulled it all together and everything from the pop-up outlets in the countertops to the roll-up doors on the pantry cabinets, to the pull-out appliance shelves, makes this kitchen super functional and updated!
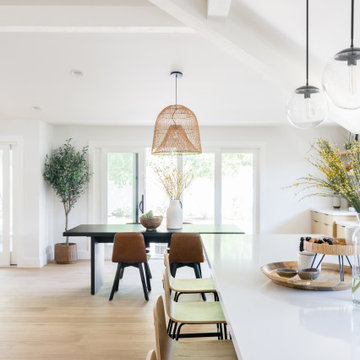
オレンジカウンティにある高級な中くらいな北欧スタイルのおしゃれなキッチン (エプロンフロントシンク、フラットパネル扉のキャビネット、茶色いキャビネット、クオーツストーンカウンター、白いキッチンパネル、セラミックタイルのキッチンパネル、シルバーの調理設備、淡色無垢フローリング、茶色い床、白いキッチンカウンター、三角天井) の写真

The beautiful honed marble mosaic tile backsplash was installed all the way up this wall, creating a gorgeous backdrop for the shelves, cabinets, and countertop.
Final photos by www.impressia.net
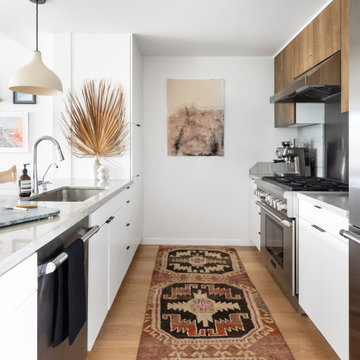
Photography by Jess Isaac
他の地域にある高級な中くらいなビーチスタイルのおしゃれなキッチン (アンダーカウンターシンク、フラットパネル扉のキャビネット、茶色いキャビネット、大理石カウンター、シルバーの調理設備、茶色い床、グレーのキッチンパネル、大理石のキッチンパネル、グレーのキッチンカウンター、無垢フローリング) の写真
他の地域にある高級な中くらいなビーチスタイルのおしゃれなキッチン (アンダーカウンターシンク、フラットパネル扉のキャビネット、茶色いキャビネット、大理石カウンター、シルバーの調理設備、茶色い床、グレーのキッチンパネル、大理石のキッチンパネル、グレーのキッチンカウンター、無垢フローリング) の写真
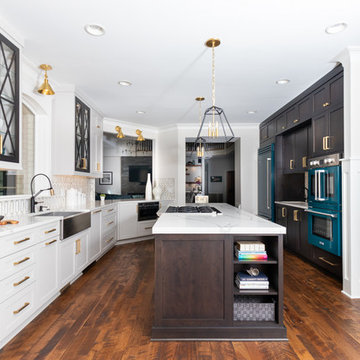
ローリーにある高級な中くらいなトランジショナルスタイルのおしゃれなキッチン (エプロンフロントシンク、シェーカースタイル扉のキャビネット、茶色いキャビネット、クオーツストーンカウンター、白いキッチンパネル、大理石のキッチンパネル、カラー調理設備、無垢フローリング、茶色い床、白いキッチンカウンター) の写真

The natural wood floors beautifully accent the design of this gorgeous gourmet kitchen, complete with vaulted ceilings, brass lighting and a dark wood island.
Photo Credit: Shane Organ Photography

This property was completely gutted and redesigned into a single family townhouse. After completing the construction of the house I staged the furniture, lighting and decor. Staging is a new service that my design studio is now offering.
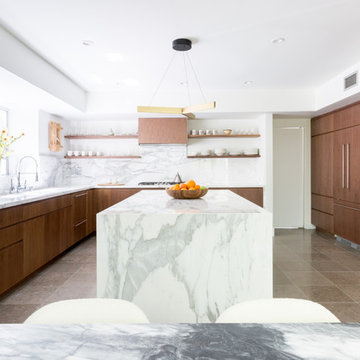
Amy Bartlam
ロサンゼルスにあるラグジュアリーな広いコンテンポラリースタイルのおしゃれなキッチン (アンダーカウンターシンク、フラットパネル扉のキャビネット、茶色いキャビネット、大理石カウンター、白いキッチンパネル、大理石のキッチンパネル、パネルと同色の調理設備、セラミックタイルの床、グレーの床) の写真
ロサンゼルスにあるラグジュアリーな広いコンテンポラリースタイルのおしゃれなキッチン (アンダーカウンターシンク、フラットパネル扉のキャビネット、茶色いキャビネット、大理石カウンター、白いキッチンパネル、大理石のキッチンパネル、パネルと同色の調理設備、セラミックタイルの床、グレーの床) の写真
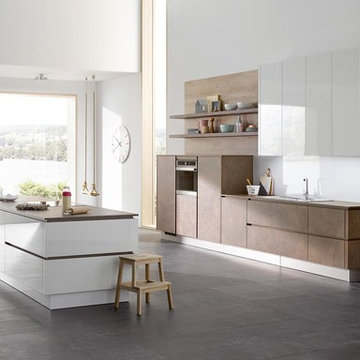
ニューヨークにある中くらいなモダンスタイルのおしゃれなキッチン (フラットパネル扉のキャビネット、茶色いキャビネット、クオーツストーンカウンター、白いキッチンパネル、ガラス板のキッチンパネル、セメントタイルの床、グレーの床) の写真

メルボルンにあるコンテンポラリースタイルのおしゃれなアイランドキッチン (ドロップインシンク、茶色いキャビネット、クオーツストーンカウンター、白いキッチンパネル、クオーツストーンのキッチンパネル、淡色無垢フローリング、茶色い床、白いキッチンカウンター) の写真
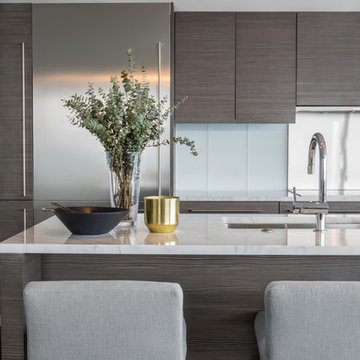
Elena Jasic Photography
フィラデルフィアにある高級な中くらいなコンテンポラリースタイルのおしゃれなキッチン (アンダーカウンターシンク、フラットパネル扉のキャビネット、茶色いキャビネット、大理石カウンター、青いキッチンパネル、ガラスタイルのキッチンパネル、シルバーの調理設備、濃色無垢フローリング、茶色い床) の写真
フィラデルフィアにある高級な中くらいなコンテンポラリースタイルのおしゃれなキッチン (アンダーカウンターシンク、フラットパネル扉のキャビネット、茶色いキャビネット、大理石カウンター、青いキッチンパネル、ガラスタイルのキッチンパネル、シルバーの調理設備、濃色無垢フローリング、茶色い床) の写真
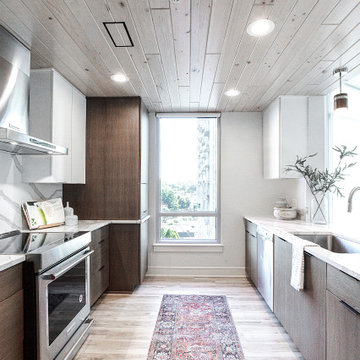
アトランタにある高級な中くらいなおしゃれなキッチン (アンダーカウンターシンク、フラットパネル扉のキャビネット、茶色いキャビネット、クオーツストーンカウンター、白いキッチンパネル、クオーツストーンのキッチンパネル、シルバーの調理設備、クッションフロア、ベージュの床、白いキッチンカウンター、板張り天井) の写真

フィラデルフィアにあるミッドセンチュリースタイルのおしゃれなアイランドキッチン (アンダーカウンターシンク、フラットパネル扉のキャビネット、茶色いキャビネット、クオーツストーンカウンター、マルチカラーのキッチンパネル、セラミックタイルのキッチンパネル、カラー調理設備、スレートの床、グレーの床、白いキッチンカウンター、表し梁) の写真

This stunning large open plan kitchen diner has been designed to provide ample amounts of storage and countertop space, whilst also maintaining a bright and fresh appearance. The kitchen features an island with barstool seating at one end and sink inset into the countertop. Additionally, a range oven site proudly along the wall with gas hob and built in oven also implemented - the perfect set up for visitors cooking for many accompanying guests.
See more of this project at https://absoluteprojectmanagement.com/portfolio/suki-kemptown-brighton/

Размер 3750*2600
Корпус ЛДСП Egger дуб небраска натуральный, графит
Фасады МДФ матовая эмаль, фреза Арт
Столешница Egger
Встроенная техника, подсветка, стеклянный фартук
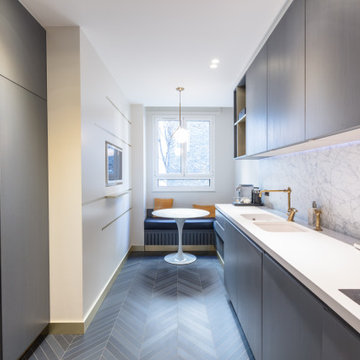
パリにあるコンテンポラリースタイルのおしゃれなキッチン (ダブルシンク、フラットパネル扉のキャビネット、茶色いキャビネット、白いキッチンパネル、石スラブのキッチンパネル、アイランドなし、グレーの床、白いキッチンカウンター) の写真
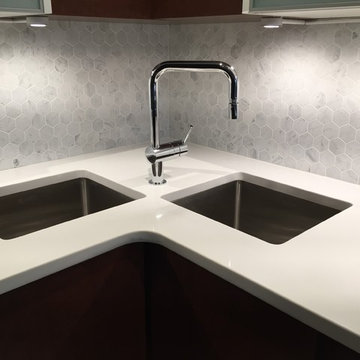
ニューヨークにあるコンテンポラリースタイルのおしゃれなキッチン (ダブルシンク、フラットパネル扉のキャビネット、茶色いキャビネット、珪岩カウンター、白いキッチンパネル、大理石のキッチンパネル、シルバーの調理設備、セラミックタイルの床、白い床) の写真
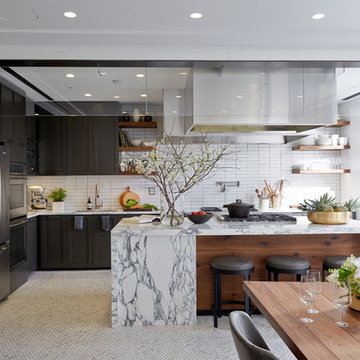
One Kings Lane
サンフランシスコにあるラグジュアリーな巨大なトランジショナルスタイルのおしゃれなキッチン (ダブルシンク、シェーカースタイル扉のキャビネット、茶色いキャビネット、大理石カウンター、白いキッチンパネル、サブウェイタイルのキッチンパネル、シルバーの調理設備、セラミックタイルの床) の写真
サンフランシスコにあるラグジュアリーな巨大なトランジショナルスタイルのおしゃれなキッチン (ダブルシンク、シェーカースタイル扉のキャビネット、茶色いキャビネット、大理石カウンター、白いキッチンパネル、サブウェイタイルのキッチンパネル、シルバーの調理設備、セラミックタイルの床) の写真
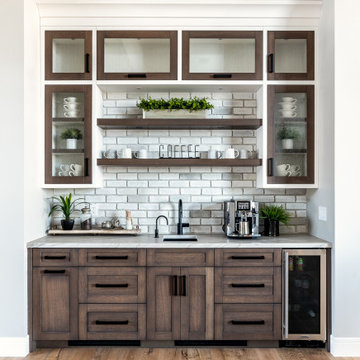
カルガリーにあるお手頃価格の小さなトランジショナルスタイルのおしゃれなダイニングキッチン (アンダーカウンターシンク、シェーカースタイル扉のキャビネット、茶色いキャビネット、御影石カウンター、ベージュキッチンパネル、レンガのキッチンパネル、シルバーの調理設備、無垢フローリング、茶色い床、ベージュのキッチンカウンター) の写真
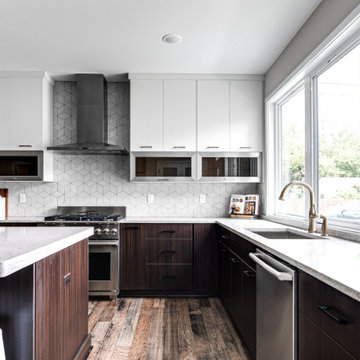
We’ve carefully crafted every inch of this home to bring you something never before seen in this area! Modern front sidewalk and landscape design leads to the architectural stone and cedar front elevation, featuring a contemporary exterior light package, black commercial 9’ window package and 8 foot Art Deco, mahogany door. Additional features found throughout include a two-story foyer that showcases the horizontal metal railings of the oak staircase, powder room with a floating sink and wall-mounted gold faucet and great room with a 10’ ceiling, modern, linear fireplace and 18’ floating hearth, kitchen with extra-thick, double quartz island, full-overlay cabinets with 4 upper horizontal glass-front cabinets, premium Electrolux appliances with convection microwave and 6-burner gas range, a beverage center with floating upper shelves and wine fridge, first-floor owner’s suite with washer/dryer hookup, en-suite with glass, luxury shower, rain can and body sprays, LED back lit mirrors, transom windows, 16’ x 18’ loft, 2nd floor laundry, tankless water heater and uber-modern chandeliers and decorative lighting. Rear yard is fenced and has a storage shed.
白いキッチン (茶色いキャビネット) の写真
1