キッチン (茶色いキャビネット、フラットパネル扉のキャビネット、セラミックタイルの床、クッションフロア、白い床) の写真
絞り込み:
資材コスト
並び替え:今日の人気順
写真 1〜20 枚目(全 76 枚)
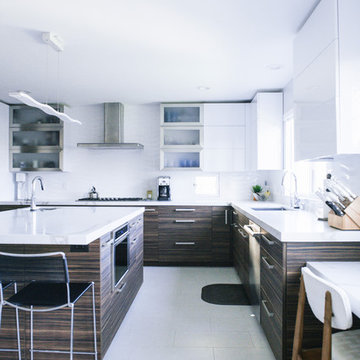
A built in mini office near the kitchen a a great transition in an open floor plan
サンディエゴにある中くらいなコンテンポラリースタイルのおしゃれなキッチン (アンダーカウンターシンク、フラットパネル扉のキャビネット、茶色いキャビネット、大理石カウンター、白いキッチンパネル、磁器タイルのキッチンパネル、シルバーの調理設備、セラミックタイルの床、白い床、白いキッチンカウンター) の写真
サンディエゴにある中くらいなコンテンポラリースタイルのおしゃれなキッチン (アンダーカウンターシンク、フラットパネル扉のキャビネット、茶色いキャビネット、大理石カウンター、白いキッチンパネル、磁器タイルのキッチンパネル、シルバーの調理設備、セラミックタイルの床、白い床、白いキッチンカウンター) の写真
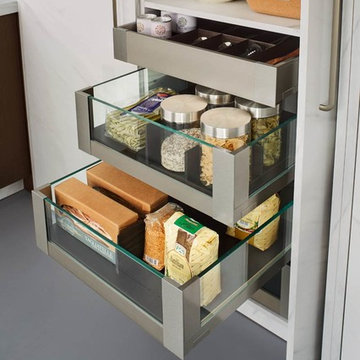
Front: Bianco Royal marble DirectLACK matt
THE COMBO PACKAGE: COOKING AND WORKING - a noble space concept
We do not think in terms of kitchens, rather in furnishing concepts. The multifunctional unit in a marble look with adjoining cooking counter intelligently combines several functions. On one side it gives you a convenient base for preparing meals and, on the other side, enables you to concentrate on working in the home office. With storage doors that retract into the sides of the unit as if by magic, there are no doors that get in the way. The result: greater freedom of movement. This is what smart living looks like today. The marble effect and dark oak is an elegant classic combination, a timeless and purist design provides a modern and noble appearance. The large sliding doors on the living side of the island conceal a large amount of storage space and appear homely. Closing all of the doors clears the functional space in seconds.
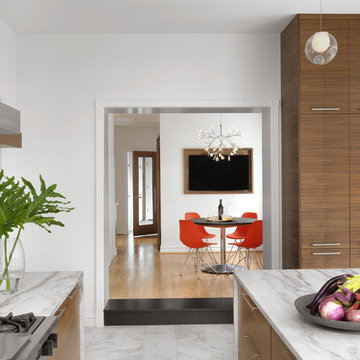
View from Kitchen to Breakfast Room beyond. Custom Cabinetry by Full Circle Design Works, Inc. Pot Filler by Dornbracht. Stainless Steel Wall Hood by ModernAire Hoods. Photo by Alise O'Brien Photography.
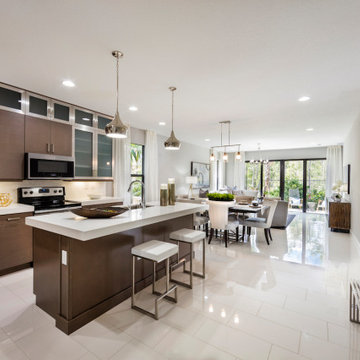
マイアミにある小さなおしゃれなキッチン (ドロップインシンク、フラットパネル扉のキャビネット、茶色いキャビネット、珪岩カウンター、白いキッチンパネル、セラミックタイルのキッチンパネル、シルバーの調理設備、セラミックタイルの床、白い床、白いキッチンカウンター) の写真
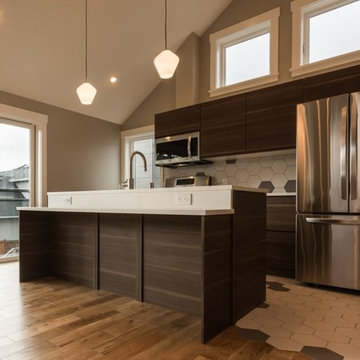
シアトルにある小さなコンテンポラリースタイルのおしゃれなキッチン (フラットパネル扉のキャビネット、茶色いキャビネット、セラミックタイルのキッチンパネル、シルバーの調理設備、セラミックタイルの床、白い床、白いキッチンカウンター) の写真
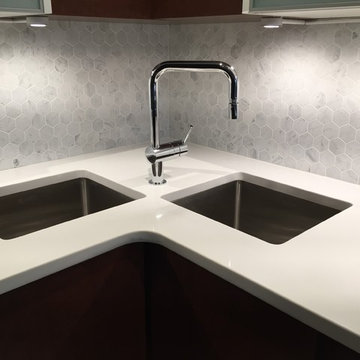
ニューヨークにあるコンテンポラリースタイルのおしゃれなキッチン (ダブルシンク、フラットパネル扉のキャビネット、茶色いキャビネット、珪岩カウンター、白いキッチンパネル、大理石のキッチンパネル、シルバーの調理設備、セラミックタイルの床、白い床) の写真
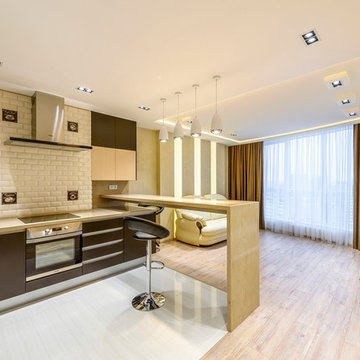
エカテリンブルクにあるお手頃価格の中くらいなコンテンポラリースタイルのおしゃれなキッチン (アンダーカウンターシンク、フラットパネル扉のキャビネット、茶色いキャビネット、人工大理石カウンター、ベージュキッチンパネル、セラミックタイルのキッチンパネル、シルバーの調理設備、セラミックタイルの床、アイランドなし、白い床、ベージュのキッチンカウンター) の写真
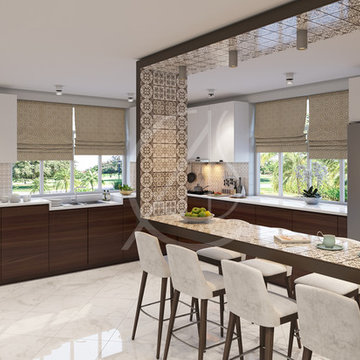
Modern kitchen design in the modern Islamic home, plain flat paneled cupboards with white and dark wood finish is contrasted with the suspended counter that is covered with geometric tiles, blending different elements successfully and resulting in an eclectic kitchen interior.
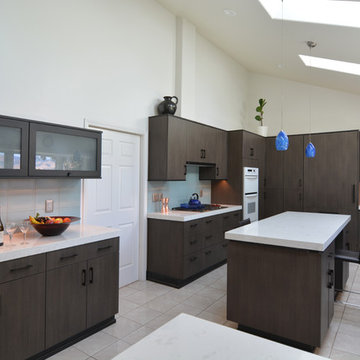
This kitchen was transformed from a country vibe to a modern aesthetic. Clean contemporary lines, textured laminate cabinets, and an integrated Sub-Zero refrigerator completely change the home's style. A sleek wine bar makes entertaining a breeze for the homeowners!
San Luis Kitchen Co.
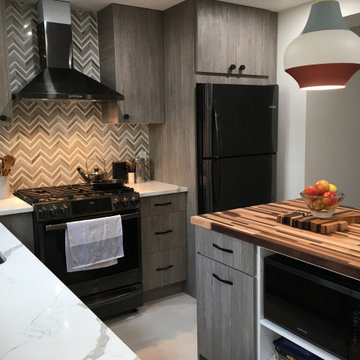
フィラデルフィアにある高級な小さなモダンスタイルのおしゃれなキッチン (アンダーカウンターシンク、フラットパネル扉のキャビネット、茶色いキャビネット、クオーツストーンカウンター、マルチカラーのキッチンパネル、セラミックタイルのキッチンパネル、カラー調理設備、セラミックタイルの床、白い床、白いキッチンカウンター) の写真
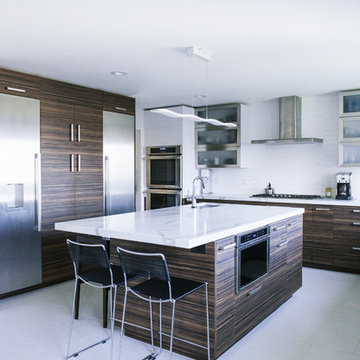
The subtle waves of the wood cabinets echo in the veining of the marble counter tops and the light-catching 3D backsplash.
サンディエゴにある中くらいなコンテンポラリースタイルのおしゃれなキッチン (アンダーカウンターシンク、フラットパネル扉のキャビネット、茶色いキャビネット、大理石カウンター、白いキッチンパネル、磁器タイルのキッチンパネル、シルバーの調理設備、セラミックタイルの床、白い床、白いキッチンカウンター) の写真
サンディエゴにある中くらいなコンテンポラリースタイルのおしゃれなキッチン (アンダーカウンターシンク、フラットパネル扉のキャビネット、茶色いキャビネット、大理石カウンター、白いキッチンパネル、磁器タイルのキッチンパネル、シルバーの調理設備、セラミックタイルの床、白い床、白いキッチンカウンター) の写真
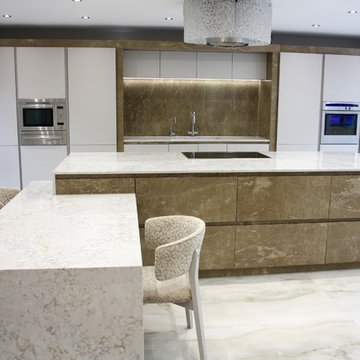
Bespoke luxury kitchen by Ogle, Natural marble stone fronted & matt cashmere painted handle-less cabinetry. Accompanied by matching natural marble surrounds, with quartz worktops to create a beautifully elegant solution for a modern open plan living area. Architectural detailing, bespoke furniture, quality materials & original design combine with stunning effect.
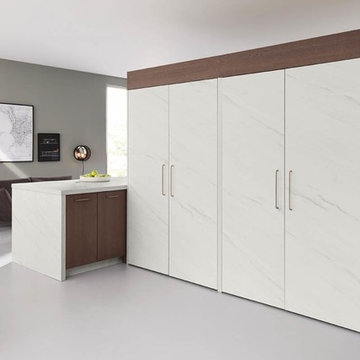
Front: Bianco Royal marble DirectLACK matt
THE COMBO PACKAGE: COOKING AND WORKING - a noble space concept
We do not think in terms of kitchens, rather in furnishing concepts. The multifunctional unit in a marble look with adjoining cooking counter intelligently combines several functions. On one side it gives you a convenient base for preparing meals and, on the other side, enables you to concentrate on working in the home office. With storage doors that retract into the sides of the unit as if by magic, there are no doors that get in the way. The result: greater freedom of movement. This is what smart living looks like today. The marble effect and dark oak is an elegant classic combination, a timeless and purist design provides a modern and noble appearance. The large sliding doors on the living side of the island conceal a large amount of storage space and appear homely. Closing all of the doors clears the functional space in seconds.
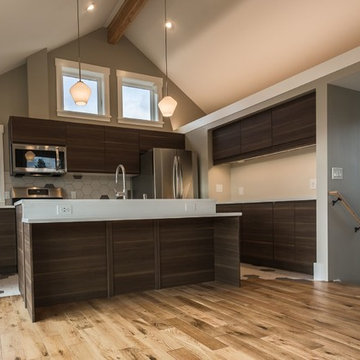
シアトルにある小さなコンテンポラリースタイルのおしゃれなキッチン (アンダーカウンターシンク、フラットパネル扉のキャビネット、茶色いキャビネット、白いキッチンパネル、セラミックタイルのキッチンパネル、シルバーの調理設備、セラミックタイルの床、白い床、白いキッチンカウンター) の写真
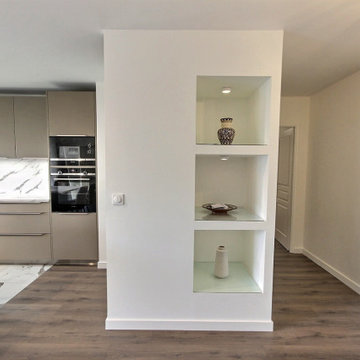
パリにある広いインダストリアルスタイルのおしゃれなキッチン (シングルシンク、フラットパネル扉のキャビネット、茶色いキャビネット、ラミネートカウンター、白いキッチンパネル、シルバーの調理設備、セラミックタイルの床、白い床、白いキッチンカウンター) の写真
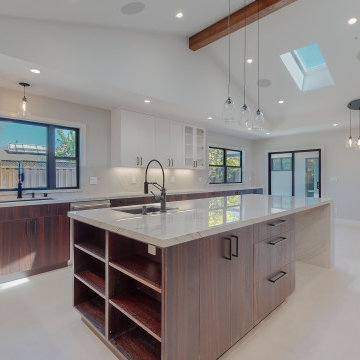
✨Uncover the remarkable Santa Clara Transformation we've crafted! ?✨Book an appointment through our calendly link at https://calendly.com/lemonremodeling or feel free to contact us directly! ?
? Browse through these images to witness the stunning expansion of 500 square feet, the contemporary open-concept kitchen, the lavish master bathroom, the chic hallway bathroom, the exquisite flooring, and the impeccable paintwork. Observe the journey of this space, turning it from ordinary to extraordinary. Find inspiration and imagine your own dream home with Full House Remodeling Santa Clara.
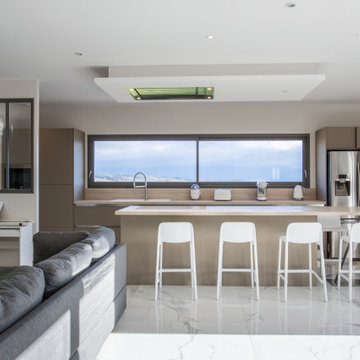
Vue depuis la salle à manger de cette superbe cuisine équipée. On distingue le très grand linéaire de 7,1 mètres et l'îlot de cuisson / coin repas de 3.5 mètres
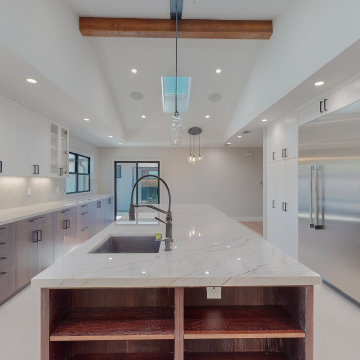
✨Uncover the remarkable Santa Clara Transformation we've crafted! ?✨Book an appointment through our calendly link at https://calendly.com/lemonremodeling or feel free to contact us directly! ?
? Browse through these images to witness the stunning expansion of 500 square feet, the contemporary open-concept kitchen, the lavish master bathroom, the chic hallway bathroom, the exquisite flooring, and the impeccable paintwork. Observe the journey of this space, turning it from ordinary to extraordinary. Find inspiration and imagine your own dream home with Full House Remodeling Santa Clara.
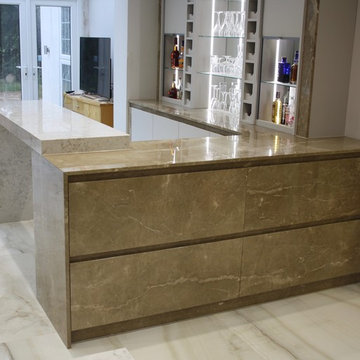
Bespoke luxury kitchen by Ogle, Natural marble stone fronted & matt cashmere painted handle-less cabinetry. Accompanied by matching natural marble surrounds, with quartz worktops to create a beautifully elegant solution for a modern open plan living area. Architectural detailing, bespoke furniture, quality materials & original design combine with stunning effect.
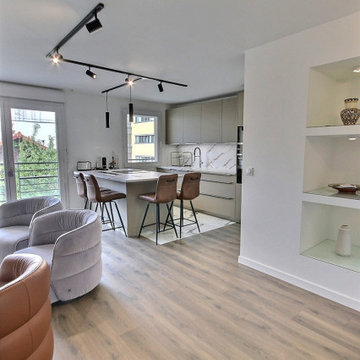
パリにある広いインダストリアルスタイルのおしゃれなキッチン (シングルシンク、フラットパネル扉のキャビネット、茶色いキャビネット、ラミネートカウンター、白いキッチンパネル、シルバーの調理設備、セラミックタイルの床、白い床、白いキッチンカウンター) の写真
キッチン (茶色いキャビネット、フラットパネル扉のキャビネット、セラミックタイルの床、クッションフロア、白い床) の写真
1