広いキッチン (茶色いキャビネット、フラットパネル扉のキャビネット、白いキッチンカウンター、セラミックタイルの床) の写真
絞り込み:
資材コスト
並び替え:今日の人気順
写真 1〜20 枚目(全 58 枚)
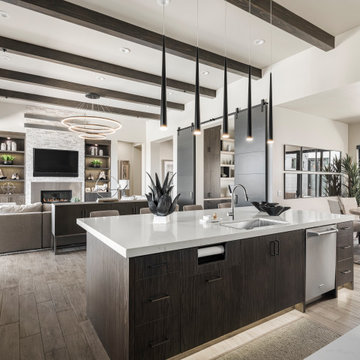
フェニックスにあるラグジュアリーな広い地中海スタイルのおしゃれなキッチン (アンダーカウンターシンク、フラットパネル扉のキャビネット、茶色いキャビネット、クオーツストーンカウンター、白いキッチンパネル、大理石のキッチンパネル、シルバーの調理設備、セラミックタイルの床、茶色い床、白いキッチンカウンター、全タイプの天井の仕上げ) の写真
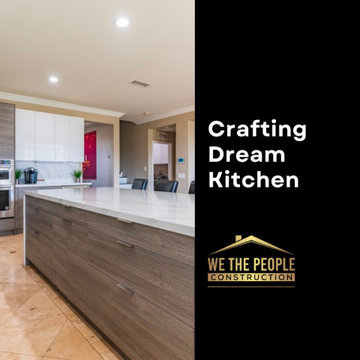
From the gleaming quartz countertops to the state-of-the-art appliances
ロサンゼルスにある広いエクレクティックスタイルのおしゃれなキッチン (ドロップインシンク、フラットパネル扉のキャビネット、茶色いキャビネット、クオーツストーンカウンター、グレーのキッチンパネル、シルバーの調理設備、セラミックタイルの床、オレンジの床、白いキッチンカウンター) の写真
ロサンゼルスにある広いエクレクティックスタイルのおしゃれなキッチン (ドロップインシンク、フラットパネル扉のキャビネット、茶色いキャビネット、クオーツストーンカウンター、グレーのキッチンパネル、シルバーの調理設備、セラミックタイルの床、オレンジの床、白いキッチンカウンター) の写真
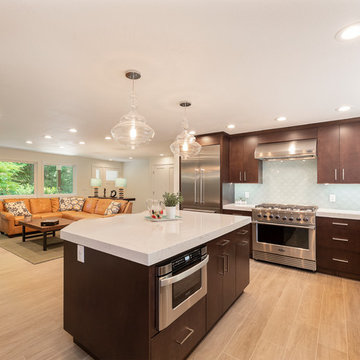
シアトルにある高級な広いトランジショナルスタイルのおしゃれなキッチン (セラミックタイルの床、グレーの床、エプロンフロントシンク、フラットパネル扉のキャビネット、茶色いキャビネット、クオーツストーンカウンター、緑のキッチンパネル、磁器タイルのキッチンパネル、シルバーの調理設備、白いキッチンカウンター) の写真
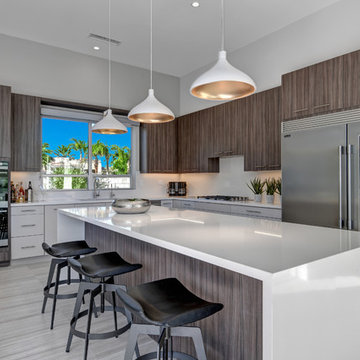
Custom kitchen design with a 9' waterfall edge island, quartz counters and high-end appliances.
sold by NDC Homes Palm Springs
他の地域にある広いコンテンポラリースタイルのおしゃれなキッチン (アンダーカウンターシンク、フラットパネル扉のキャビネット、茶色いキャビネット、珪岩カウンター、白いキッチンパネル、シルバーの調理設備、セラミックタイルの床、ベージュの床、白いキッチンカウンター) の写真
他の地域にある広いコンテンポラリースタイルのおしゃれなキッチン (アンダーカウンターシンク、フラットパネル扉のキャビネット、茶色いキャビネット、珪岩カウンター、白いキッチンパネル、シルバーの調理設備、セラミックタイルの床、ベージュの床、白いキッチンカウンター) の写真
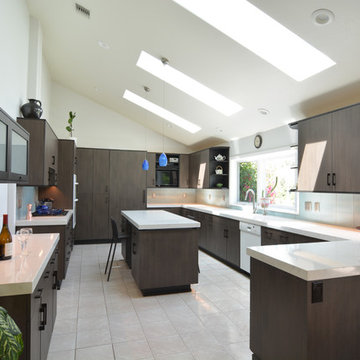
This kitchen was transformed from a country vibe to a modern aesthetic. Clean contemporary lines, textured laminate cabinets, and an integrated Sub-Zero refrigerator completely change the home's style. A sleek wine bar makes entertaining a breeze for the homeowners!
San Luis Kitchen Co.
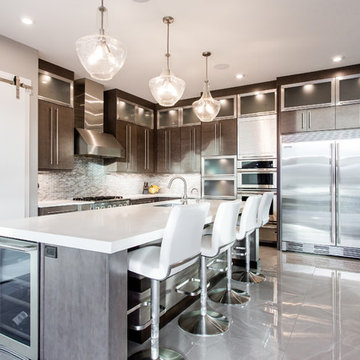
Ian Hennes Photography
カルガリーにあるラグジュアリーな広いコンテンポラリースタイルのおしゃれなキッチン (アンダーカウンターシンク、フラットパネル扉のキャビネット、茶色いキャビネット、クオーツストーンカウンター、茶色いキッチンパネル、モザイクタイルのキッチンパネル、シルバーの調理設備、セラミックタイルの床、グレーの床、白いキッチンカウンター) の写真
カルガリーにあるラグジュアリーな広いコンテンポラリースタイルのおしゃれなキッチン (アンダーカウンターシンク、フラットパネル扉のキャビネット、茶色いキャビネット、クオーツストーンカウンター、茶色いキッチンパネル、モザイクタイルのキッチンパネル、シルバーの調理設備、セラミックタイルの床、グレーの床、白いキッチンカウンター) の写真
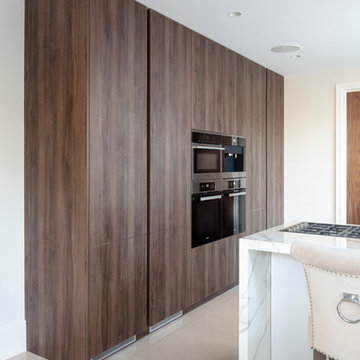
This all unit features all the appliances built-in to make the cooking smoother and easier.
ロンドンにある高級な広いコンテンポラリースタイルのおしゃれなキッチン (ドロップインシンク、フラットパネル扉のキャビネット、茶色いキャビネット、人工大理石カウンター、黒い調理設備、セラミックタイルの床、ベージュの床、白いキッチンカウンター、折り上げ天井) の写真
ロンドンにある高級な広いコンテンポラリースタイルのおしゃれなキッチン (ドロップインシンク、フラットパネル扉のキャビネット、茶色いキャビネット、人工大理石カウンター、黒い調理設備、セラミックタイルの床、ベージュの床、白いキッチンカウンター、折り上げ天井) の写真
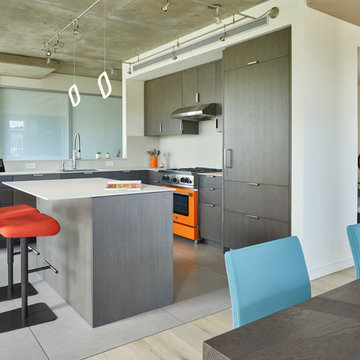
Benjamin Benschneider
シアトルにある高級な広いコンテンポラリースタイルのおしゃれなキッチン (フラットパネル扉のキャビネット、クオーツストーンカウンター、グレーのキッチンパネル、セラミックタイルの床、グレーの床、アンダーカウンターシンク、茶色いキャビネット、カラー調理設備、白いキッチンカウンター) の写真
シアトルにある高級な広いコンテンポラリースタイルのおしゃれなキッチン (フラットパネル扉のキャビネット、クオーツストーンカウンター、グレーのキッチンパネル、セラミックタイルの床、グレーの床、アンダーカウンターシンク、茶色いキャビネット、カラー調理設備、白いキッチンカウンター) の写真
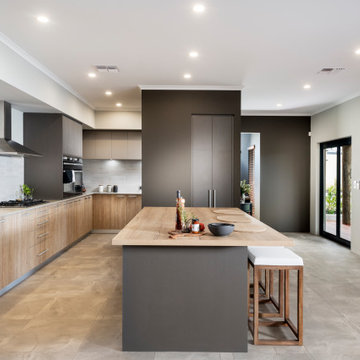
The expansive kitchen and scullery combination sports an informal arrangement, allowing homeowners to move freely from one zone to the next without any formal barriers.
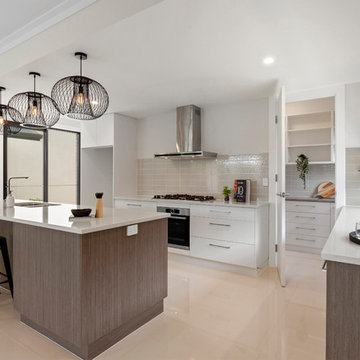
Large Family kitchen with spacious island and walk in pantry. Views to courtyard, window splashback and connected to dining/living area.
アデレードにあるお手頃価格の広いコンテンポラリースタイルのおしゃれなキッチン (ダブルシンク、フラットパネル扉のキャビネット、茶色いキャビネット、クオーツストーンカウンター、ベージュキッチンパネル、セラミックタイルのキッチンパネル、黒い調理設備、セラミックタイルの床、ベージュの床、白いキッチンカウンター) の写真
アデレードにあるお手頃価格の広いコンテンポラリースタイルのおしゃれなキッチン (ダブルシンク、フラットパネル扉のキャビネット、茶色いキャビネット、クオーツストーンカウンター、ベージュキッチンパネル、セラミックタイルのキッチンパネル、黒い調理設備、セラミックタイルの床、ベージュの床、白いキッチンカウンター) の写真
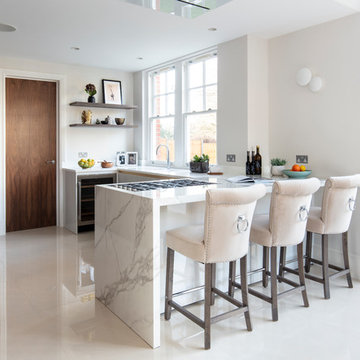
We advised for the ceiling in the kitchen to be lowered to accommodate ceiling mounted hood and create a natural division between the kitchen and dining area. Cornice was introduced to create a stylish feel in the dining area.
Photo Credit: David Giles
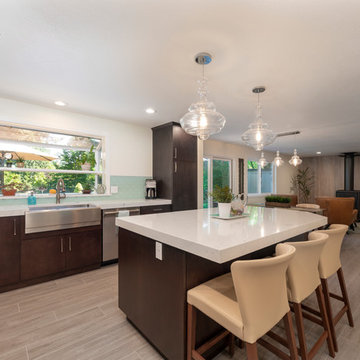
シアトルにある高級な広いトランジショナルスタイルのおしゃれなキッチン (セラミックタイルの床、グレーの床、エプロンフロントシンク、フラットパネル扉のキャビネット、茶色いキャビネット、クオーツストーンカウンター、緑のキッチンパネル、磁器タイルのキッチンパネル、シルバーの調理設備、白いキッチンカウンター) の写真
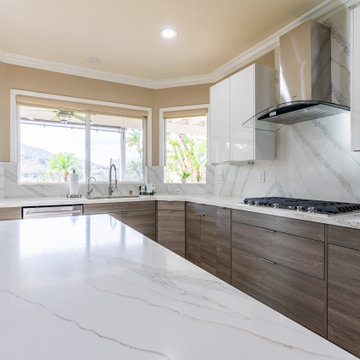
From the gleaming quartz countertops to the state-of-the-art appliances
ロサンゼルスにある広いエクレクティックスタイルのおしゃれなキッチン (ドロップインシンク、フラットパネル扉のキャビネット、茶色いキャビネット、クオーツストーンカウンター、グレーのキッチンパネル、シルバーの調理設備、セラミックタイルの床、オレンジの床、白いキッチンカウンター) の写真
ロサンゼルスにある広いエクレクティックスタイルのおしゃれなキッチン (ドロップインシンク、フラットパネル扉のキャビネット、茶色いキャビネット、クオーツストーンカウンター、グレーのキッチンパネル、シルバーの調理設備、セラミックタイルの床、オレンジの床、白いキッチンカウンター) の写真
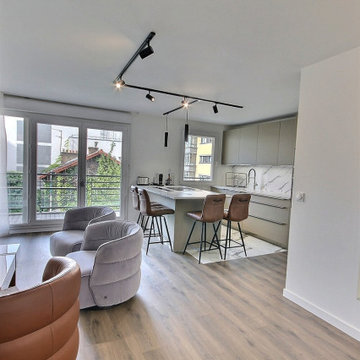
パリにある広いインダストリアルスタイルのおしゃれなキッチン (シングルシンク、フラットパネル扉のキャビネット、茶色いキャビネット、ラミネートカウンター、白いキッチンパネル、シルバーの調理設備、セラミックタイルの床、白い床、白いキッチンカウンター) の写真
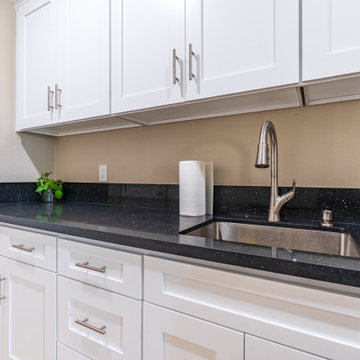
Every element was meticulously chosen to align with our clients' vision
ロサンゼルスにある広いエクレクティックスタイルのおしゃれなキッチン (ドロップインシンク、フラットパネル扉のキャビネット、茶色いキャビネット、クオーツストーンカウンター、グレーのキッチンパネル、シルバーの調理設備、セラミックタイルの床、オレンジの床、白いキッチンカウンター) の写真
ロサンゼルスにある広いエクレクティックスタイルのおしゃれなキッチン (ドロップインシンク、フラットパネル扉のキャビネット、茶色いキャビネット、クオーツストーンカウンター、グレーのキッチンパネル、シルバーの調理設備、セラミックタイルの床、オレンジの床、白いキッチンカウンター) の写真
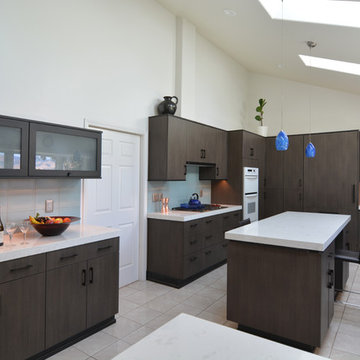
This kitchen was transformed from a country vibe to a modern aesthetic. Clean contemporary lines, textured laminate cabinets, and an integrated Sub-Zero refrigerator completely change the home's style. A sleek wine bar makes entertaining a breeze for the homeowners!
San Luis Kitchen Co.
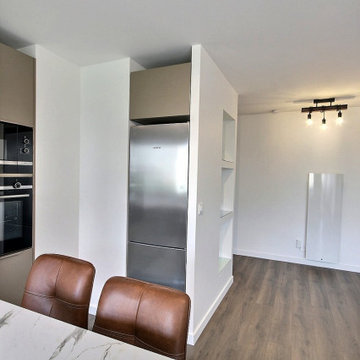
パリにある広いインダストリアルスタイルのおしゃれなキッチン (シングルシンク、フラットパネル扉のキャビネット、茶色いキャビネット、ラミネートカウンター、白いキッチンパネル、シルバーの調理設備、セラミックタイルの床、白い床、白いキッチンカウンター) の写真
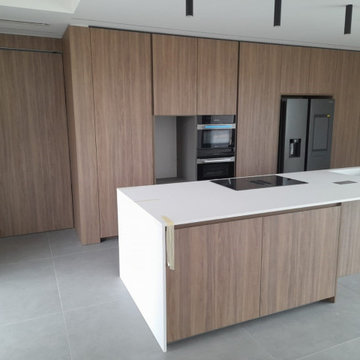
Cucina firmata Modulnova, in milltech noce milano, con top in hpl e vasca integrata.
La zona colonne a soffitto viene completata con un proseguimento di boiserie, che nascondono una porta bilico tramite la quale di accede alla zona lavanderia.
La stessa linearità, viene poi ripresa sull'isola, che oltre ad avere la stessa finitura, è impreziosita da un top in hpl con piano formato da un unico pezzo, con vasca integrata e piano cottura incassato a filo top.
Nelle foto, scattate ancora in fase di montaggio, si può apprezzare la dimensione importante della cucina, pensata per accogliere ed intrattenere ospiti, senza perdersi nessun momento di svago.
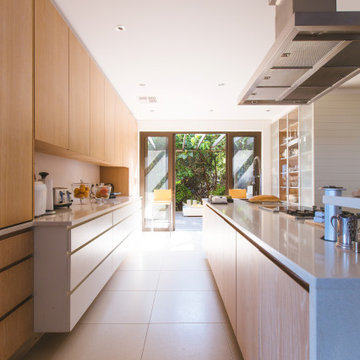
Welcome to this inviting kitchen space and experience the perfect blend of modern elegance and natural warmth. The ceramic tile flooring provides a solid foundation, leading your gaze toward the heart of the kitchen. Above, a trio of ceiling lights cast a warm glow over the room, creating an intimate ambiance.
The AC duct, concealed seamlessly within the ceiling, ensures a comfortable environment year-round. Your eyes are drawn to the beautiful beige tile backsplash that complements the rich wooden kitchen cabinets. This combination exudes a sense of timeless charm and sophistication.
The centerpiece of the room is the kitchen chimney, which not only adds a touch of rustic charm but also ensures a fresh atmosphere while you cook up your culinary creations. The glass door with a wooden frame beckons you to step outside and connect with nature. Beyond the door, a lush outdoor garden awaits, adorned with vibrant outdoor plants and glass bowls as tasteful accents.
For a touch of comfort and relaxation, outdoor sofas offer a cozy place to unwind, either with a cup of morning coffee or under the starry night sky. The harmonious design of this space creates a warm and inviting atmosphere, making it the ideal spot for both cooking and connecting with the beauty of the outdoors.
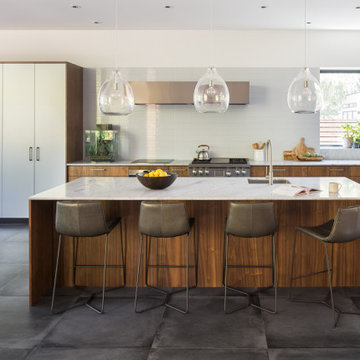
サンフランシスコにあるラグジュアリーな広いコンテンポラリースタイルのおしゃれなキッチン (シングルシンク、フラットパネル扉のキャビネット、茶色いキャビネット、大理石カウンター、セラミックタイルの床、グレーの床、白いキッチンカウンター) の写真
広いキッチン (茶色いキャビネット、フラットパネル扉のキャビネット、白いキッチンカウンター、セラミックタイルの床) の写真
1