ブラウンのII型キッチン (茶色いキャビネット、フラットパネル扉のキャビネット、全タイプのアイランド) の写真
絞り込み:
資材コスト
並び替え:今日の人気順
写真 1〜20 枚目(全 288 枚)

A combination of quarter sawn white oak material with kerf cuts creates harmony between the cabinets and the warm, modern architecture of the home. We mirrored the waterfall of the island to the base cabinets on the range wall. This project was unique because the client wanted the same kitchen layout as their previous home but updated with modern lines to fit the architecture. Floating shelves were swapped out for an open tile wall, and we added a double access countertwall cabinet to the right of the range for additional storage. This cabinet has hidden front access storage using an intentionally placed kerf cut and modern handleless design. The kerf cut material at the knee space of the island is extended to the sides, emphasizing a sense of depth. The palette is neutral with warm woods, dark stain, light surfaces, and the pearlescent tone of the backsplash; giving the client’s art collection a beautiful neutral backdrop to be celebrated.
For the laundry we chose a micro shaker style cabinet door for a clean, transitional design. A folding surface over the washer and dryer as well as an intentional space for a dog bed create a space as functional as it is lovely. The color of the wall picks up on the tones of the beautiful marble tile floor and an art wall finishes out the space.
In the master bath warm taupe tones of the wall tile play off the warm tones of the textured laminate cabinets. A tiled base supports the vanity creating a floating feel while also providing accessibility as well as ease of cleaning.
An entry coat closet designed to feel like a furniture piece in the entry flows harmoniously with the warm taupe finishes of the brick on the exterior of the home. We also brought the kerf cut of the kitchen in and used a modern handleless design.
The mudroom provides storage for coats with clothing rods as well as open cubbies for a quick and easy space to drop shoes. Warm taupe was brought in from the entry and paired with the micro shaker of the laundry.
In the guest bath we combined the kerf cut of the kitchen and entry in a stained maple to play off the tones of the shower tile and dynamic Patagonia granite countertops.

Martis Camp Realty
サクラメントにあるラグジュアリーな広いモダンスタイルのおしゃれなキッチン (アンダーカウンターシンク、フラットパネル扉のキャビネット、茶色いキャビネット、ライムストーンカウンター、パネルと同色の調理設備、濃色無垢フローリング、茶色い床) の写真
サクラメントにあるラグジュアリーな広いモダンスタイルのおしゃれなキッチン (アンダーカウンターシンク、フラットパネル扉のキャビネット、茶色いキャビネット、ライムストーンカウンター、パネルと同色の調理設備、濃色無垢フローリング、茶色い床) の写真
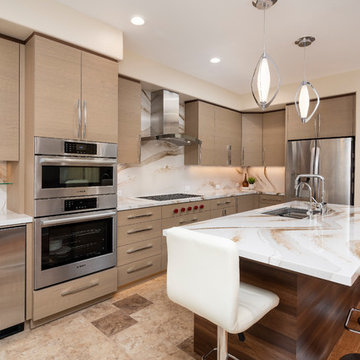
Ian Coleman
サンフランシスコにある中くらいなコンテンポラリースタイルのおしゃれなキッチン (アンダーカウンターシンク、フラットパネル扉のキャビネット、茶色いキャビネット、クオーツストーンカウンター、マルチカラーのキッチンパネル、シルバーの調理設備、磁器タイルの床、茶色い床、マルチカラーのキッチンカウンター) の写真
サンフランシスコにある中くらいなコンテンポラリースタイルのおしゃれなキッチン (アンダーカウンターシンク、フラットパネル扉のキャビネット、茶色いキャビネット、クオーツストーンカウンター、マルチカラーのキッチンパネル、シルバーの調理設備、磁器タイルの床、茶色い床、マルチカラーのキッチンカウンター) の写真
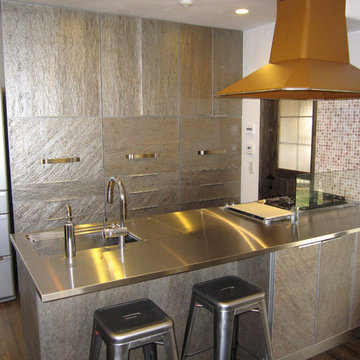
M's Factory
名古屋にある中くらいなモダンスタイルのおしゃれなキッチン (一体型シンク、フラットパネル扉のキャビネット、茶色いキャビネット、ステンレスカウンター、ガラス板のキッチンパネル、シルバーの調理設備、濃色無垢フローリング) の写真
名古屋にある中くらいなモダンスタイルのおしゃれなキッチン (一体型シンク、フラットパネル扉のキャビネット、茶色いキャビネット、ステンレスカウンター、ガラス板のキッチンパネル、シルバーの調理設備、濃色無垢フローリング) の写真
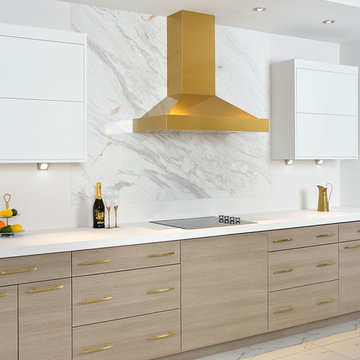
トロントにあるお手頃価格の小さなモダンスタイルのおしゃれなキッチン (アンダーカウンターシンク、フラットパネル扉のキャビネット、茶色いキャビネット、大理石カウンター、白いキッチンパネル、石スラブのキッチンパネル、カラー調理設備) の写真
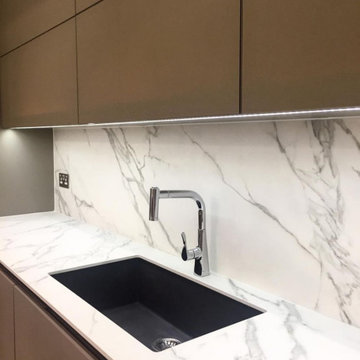
ロンドンにある高級な広いモダンスタイルのおしゃれなキッチン (アンダーカウンターシンク、フラットパネル扉のキャビネット、茶色いキャビネット、クオーツストーンカウンター、白いキッチンパネル、石スラブのキッチンパネル、シルバーの調理設備、白いキッチンカウンター) の写真
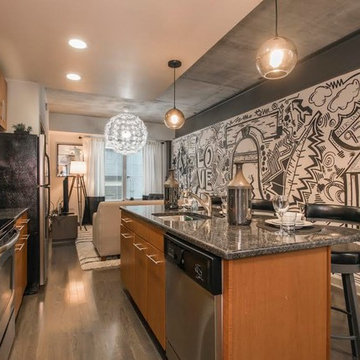
Enjoy yourself in this beautifully renovated and fully furnished property located in the middle of Rittenhouse Square. This modern city apartment has been uniquely decorated by the Remix Design team bringing in a local artist to add an urban twist to the city.
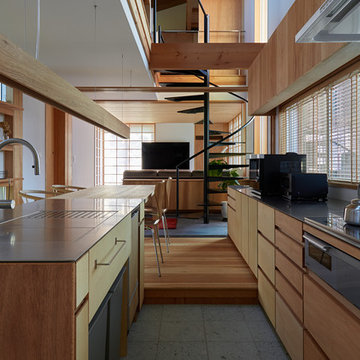
西七区の家 Photo by:後藤健治
他の地域にあるアジアンスタイルのおしゃれなキッチン (シングルシンク、フラットパネル扉のキャビネット、茶色いキャビネット、ステンレスカウンター、グレーの床、茶色いキッチンカウンター) の写真
他の地域にあるアジアンスタイルのおしゃれなキッチン (シングルシンク、フラットパネル扉のキャビネット、茶色いキャビネット、ステンレスカウンター、グレーの床、茶色いキッチンカウンター) の写真
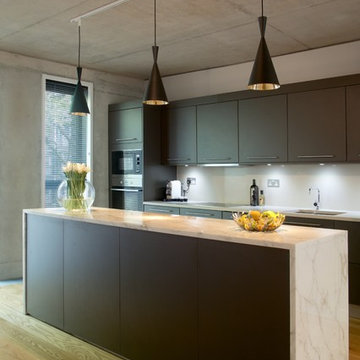
James Smith
ロンドンにあるインダストリアルスタイルのおしゃれなキッチン (アンダーカウンターシンク、フラットパネル扉のキャビネット、茶色いキャビネット、白いキッチンパネル、シルバーの調理設備、無垢フローリング) の写真
ロンドンにあるインダストリアルスタイルのおしゃれなキッチン (アンダーカウンターシンク、フラットパネル扉のキャビネット、茶色いキャビネット、白いキッチンパネル、シルバーの調理設備、無垢フローリング) の写真
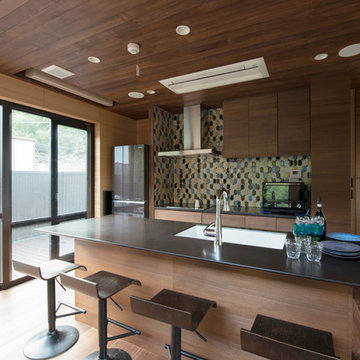
千曲の家 リゾートリノベーション
他の地域にあるアジアンスタイルのおしゃれなキッチン (ドロップインシンク、フラットパネル扉のキャビネット、茶色いキャビネット、無垢フローリング、茶色い床、茶色いキッチンカウンター) の写真
他の地域にあるアジアンスタイルのおしゃれなキッチン (ドロップインシンク、フラットパネル扉のキャビネット、茶色いキャビネット、無垢フローリング、茶色い床、茶色いキッチンカウンター) の写真
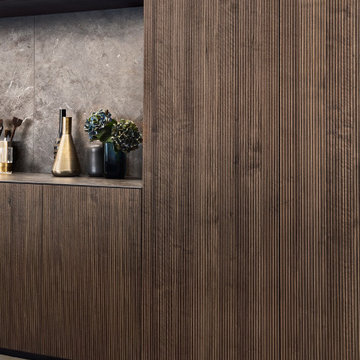
With impressive size and in combination
with high-quality materials, such as
exquisite real wood and dark ceramics,
this planning scenario sets new standards.
The complete cladding of the handle-less
kitchen run and the adjoining units with the
new BOSSA program in walnut is an
an architectural statement that makes no compromises
in terms of function or aesthetics.
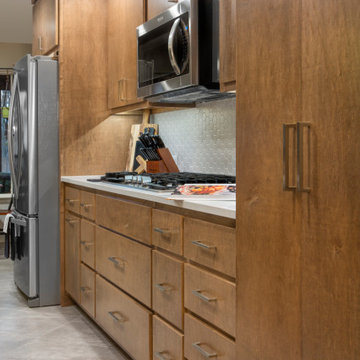
On the back wall of the kitchen, a notable change was removing the walls surrounding the pantry. Not only did this create a cleaner look, but it allowed for significantly more storage space inside the pantry. Freeing up storage space is the ultimate goal when you have a small kitchen! For that same reason, the lower cabinets were replaced with drawers. Often times, drawers are more efficient than lower cabinets because they allow you to use the entire space for storage, instead of having a lot of wasted space in the back of a large cabinet. Drawers are much easier to access and utilize for storing food items, cookware, and heavy dishes.
The upper cabinets were also enhanced to optimize storage space, with the inclusion of adjustable shelving inside. This will be very helpful to our client in the future as she needs to modify her shelving to customize the storage space.
Final photos by www.impressia.net
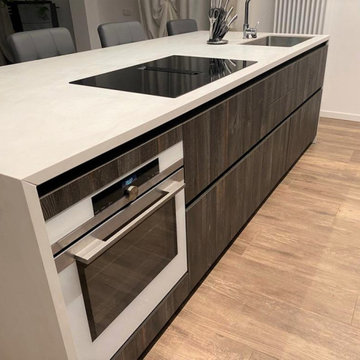
Cucina mod. LAB OLD - OAK finitura Petrolio con gola e zoccolo Antracite, piano lavoro in gres statuario. Isola attrezzata con piano cottura induzione con cappa integrata, lavello sottotop e forno. La porta di passaggio mascherata con la stessa finitura delle ante delle colonne contribuisce a creare uno spazio dalle linee pulite, accentuato ancora di più dalla barra led a soffitto. L'open space insieme alla composizione della cucina sono perfetti per intrattenere ospiti.

A combination of quarter sawn white oak material with kerf cuts creates harmony between the cabinets and the warm, modern architecture of the home. We mirrored the waterfall of the island to the base cabinets on the range wall. This project was unique because the client wanted the same kitchen layout as their previous home but updated with modern lines to fit the architecture. Floating shelves were swapped out for an open tile wall, and we added a double access countertwall cabinet to the right of the range for additional storage. This cabinet has hidden front access storage using an intentionally placed kerf cut and modern handleless design. The kerf cut material at the knee space of the island is extended to the sides, emphasizing a sense of depth. The palette is neutral with warm woods, dark stain, light surfaces, and the pearlescent tone of the backsplash; giving the client’s art collection a beautiful neutral backdrop to be celebrated.
For the laundry we chose a micro shaker style cabinet door for a clean, transitional design. A folding surface over the washer and dryer as well as an intentional space for a dog bed create a space as functional as it is lovely. The color of the wall picks up on the tones of the beautiful marble tile floor and an art wall finishes out the space.
In the master bath warm taupe tones of the wall tile play off the warm tones of the textured laminate cabinets. A tiled base supports the vanity creating a floating feel while also providing accessibility as well as ease of cleaning.
An entry coat closet designed to feel like a furniture piece in the entry flows harmoniously with the warm taupe finishes of the brick on the exterior of the home. We also brought the kerf cut of the kitchen in and used a modern handleless design.
The mudroom provides storage for coats with clothing rods as well as open cubbies for a quick and easy space to drop shoes. Warm taupe was brought in from the entry and paired with the micro shaker of the laundry.
In the guest bath we combined the kerf cut of the kitchen and entry in a stained maple to play off the tones of the shower tile and dynamic Patagonia granite countertops.
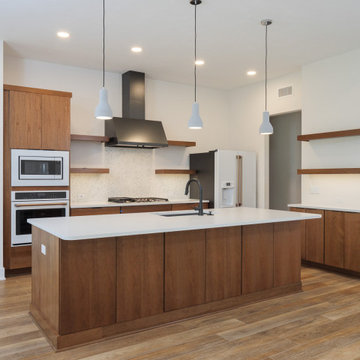
Grayton Modern Farmhouse
他の地域にあるコンテンポラリースタイルのおしゃれなキッチン (アンダーカウンターシンク、珪岩カウンター、白いキッチンパネル、セラミックタイルのキッチンパネル、白い調理設備、クッションフロア、マルチカラーの床、白いキッチンカウンター、フラットパネル扉のキャビネット、茶色いキャビネット) の写真
他の地域にあるコンテンポラリースタイルのおしゃれなキッチン (アンダーカウンターシンク、珪岩カウンター、白いキッチンパネル、セラミックタイルのキッチンパネル、白い調理設備、クッションフロア、マルチカラーの床、白いキッチンカウンター、フラットパネル扉のキャビネット、茶色いキャビネット) の写真
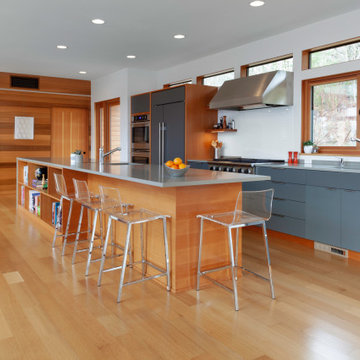
ポートランドにあるミッドセンチュリースタイルのおしゃれなキッチン (フラットパネル扉のキャビネット、茶色いキャビネット、白いキッチンパネル、ガラス板のキッチンパネル、シルバーの調理設備、グレーのキッチンカウンター) の写真
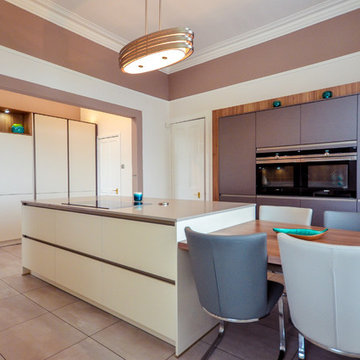
グラスゴーにあるお手頃価格の中くらいなモダンスタイルのおしゃれなキッチン (ドロップインシンク、フラットパネル扉のキャビネット、茶色いキャビネット、御影石カウンター、白いキッチンパネル、木材のキッチンパネル、パネルと同色の調理設備、大理石の床、茶色い床) の写真
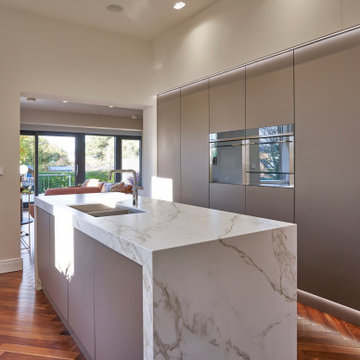
The owners of this double fronted victorian property wanted a departure from a typical period kitchen. The space bridges a traditional bay-fronted dining room and a new extension with requisite sliding doors.
Home to a family of five, I was thrilled when the home owner said 'I just love my non-kitchen! It feels more like part of the rooms architecture rather than a kitchen off our lounge. Anyone who comes in to the space can't believe so many of us live here, because clever storage means we leave no trace!'
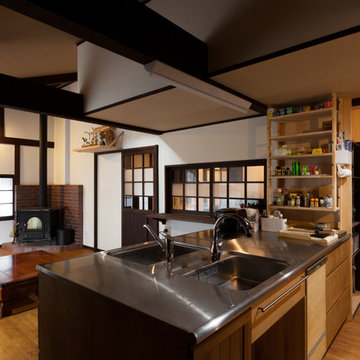
木製キッチン、LDK
他の地域にある広い和風のおしゃれなキッチン (ダブルシンク、フラットパネル扉のキャビネット、茶色いキャビネット、ステンレスカウンター、無垢フローリング、茶色い床) の写真
他の地域にある広い和風のおしゃれなキッチン (ダブルシンク、フラットパネル扉のキャビネット、茶色いキャビネット、ステンレスカウンター、無垢フローリング、茶色い床) の写真
ブラウンのII型キッチン (茶色いキャビネット、フラットパネル扉のキャビネット、全タイプのアイランド) の写真
1
