グレーのキッチン (茶色いキャビネット、紫のキャビネット) の写真
絞り込み:
資材コスト
並び替え:今日の人気順
写真 1〜20 枚目(全 1,291 枚)
1/4
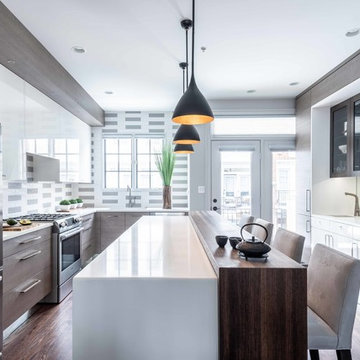
Alexandria, Virginia Modern Transitional Kitchen
#SarahTurner4JenniferGilmer
http://www.gilmerkitchens.com/
Photography by Keith Miller of Keiana Interiors

Amy Bartlam
ロサンゼルスにあるラグジュアリーな広いコンテンポラリースタイルのおしゃれなキッチン (フラットパネル扉のキャビネット、大理石のキッチンパネル、アンダーカウンターシンク、茶色いキャビネット、大理石カウンター、白いキッチンパネル、パネルと同色の調理設備、セラミックタイルの床、グレーの床、グレーのキッチンカウンター) の写真
ロサンゼルスにあるラグジュアリーな広いコンテンポラリースタイルのおしゃれなキッチン (フラットパネル扉のキャビネット、大理石のキッチンパネル、アンダーカウンターシンク、茶色いキャビネット、大理石カウンター、白いキッチンパネル、パネルと同色の調理設備、セラミックタイルの床、グレーの床、グレーのキッチンカウンター) の写真

Full view of this stunning contemporary Wood-Mode kitchen with heavy moulding throuhout. Perimeter cabinets feature the Vanguard Plus door style on Plain Sawn Walnut. Both islands feature the Vanguard MDF door style with the Gloss Nordic White finish. Island tops are Snow White by Zodiiaq; Bar island features a Walnut wood top by Grothouse Lumber. Cooktop wall features the Kashmir White Granite top with the Cubica Blanco backsplash by Porcelanosa. Flooring by Porcelanosa in Rapid Gris. All appliances are SubZero Wolf.
All pictures are copyright Wood-Mode. For promotional use only.
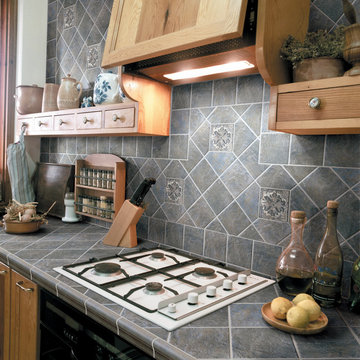
インディアナポリスにある中くらいなトラディショナルスタイルのおしゃれなキッチン (フラットパネル扉のキャビネット、茶色いキャビネット、タイルカウンター、グレーのキッチンパネル、ライムストーンのキッチンパネル、黒い調理設備) の写真
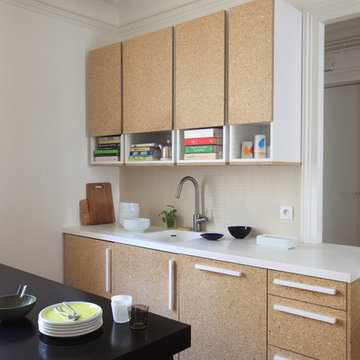
Fabienne Delafraye
パリにあるお手頃価格の小さなコンテンポラリースタイルのおしゃれなキッチン (茶色いキャビネット、無垢フローリング、アイランドなし) の写真
パリにあるお手頃価格の小さなコンテンポラリースタイルのおしゃれなキッチン (茶色いキャビネット、無垢フローリング、アイランドなし) の写真

Eat-in kitchen - large traditional u-shaped eat-in kitchen idea in Atlanta with beaded paneling raised panel cabinets, medium tone wood cabinets, wood countertops, stone tile backsplash and two islands
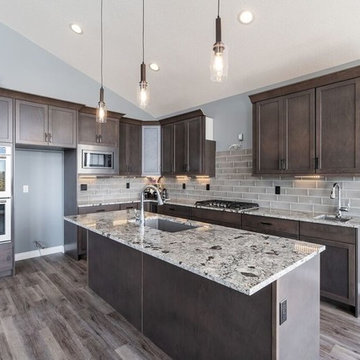
The kitchen of the Windridge has ample storage in all the pot & pan drawers. We live the chunky pattern in the quartz counters too, it brings a lot of character to the space.
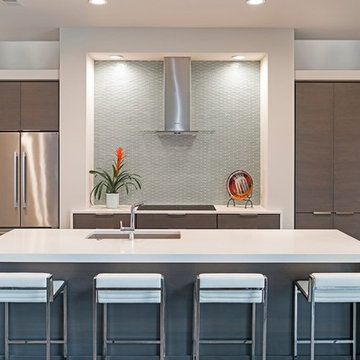
Love this thoroughly modern kitchen, with its clean, functional lines! The countertops are Arctic White Quartz with 2 ½” laminated edges and mitered waterfall end panels. The backsplash is iridescent mosaic glass tile in “Platinum”.

Размер 3750*2600
Корпус ЛДСП Egger дуб небраска натуральный, графит
Фасады МДФ матовая эмаль, фреза Арт
Столешница Egger
Встроенная техника, подсветка, стеклянный фартук
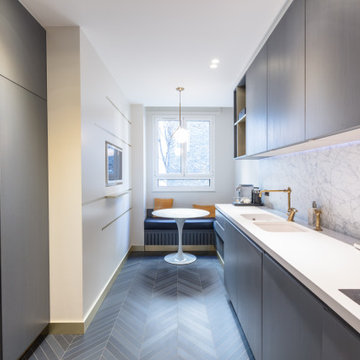
パリにあるコンテンポラリースタイルのおしゃれなキッチン (ダブルシンク、フラットパネル扉のキャビネット、茶色いキャビネット、白いキッチンパネル、石スラブのキッチンパネル、アイランドなし、グレーの床、白いキッチンカウンター) の写真

Both the design and construction teams put their heart into making sure we worked with the client to achieve this gorgeous vision. The client was sensitive to both aesthetic and functionality goals, so we set out to improve their old, dated cramped kitchen, with an open concept that facilitates cooking workflow, and dazzles the eye with its mid century modern design. One of their biggest items was their need for increased storage space. We certainly achieved that with ample cabinet space and doubling their pantry space.
The 13 foot waterfall island is the centerpiece, which is heavily utilized for cooking, eating, playing board games and hanging out. The pantry behind the walnut doors used to be the fridge space, and there's an extra pantry now to the left of the current fridge. We moved the sink from the counter to the island, which really helped workflow (we created triangle between cooktop, sink and fridge/pantry 2). To make the cabinets flow linearly at the top we moved and replaced the window. The beige paint is called alpaca from Sherwin Williams and the blue is charcoal blue from sw.
Everything was carefully selected, from the horizontal grain on the walnut cabinets, to the subtly veined white quartz from Arizona tile, to the black glass paneled luxury hood from Futuro Futuro. The pendants and chandelier are from West Elm. The flooring is from karastan; a gorgeous engineered, white oak in herringbone pattern. The recessed lights are decorative from Lumens. The pulls are antique brass from plank hardware (in London). We sourced the door handles and cooktop (Empava) from Houzz. The faucet is Rohl and the sink is Bianco.
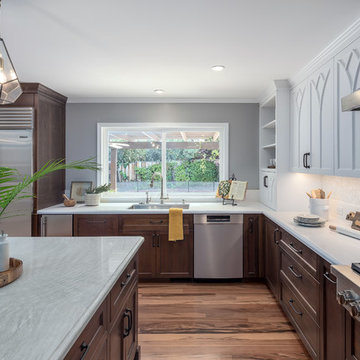
サンフランシスコにあるラグジュアリーな広いトラディショナルスタイルのおしゃれなキッチン (アンダーカウンターシンク、シェーカースタイル扉のキャビネット、茶色いキャビネット、珪岩カウンター、マルチカラーのキッチンパネル、セラミックタイルのキッチンパネル、シルバーの調理設備、淡色無垢フローリング、茶色い床、白いキッチンカウンター) の写真
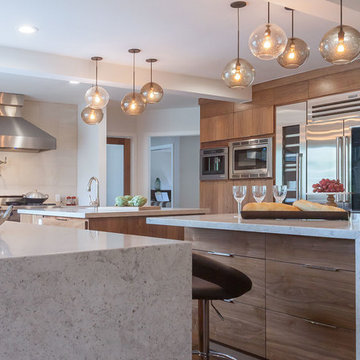
Joseph J. Panczak GC
General Contractor - Architectual Drafter - Project Manager - Finish Carpenter - Cabinet Maker
105 La Veta Drive, Camarillo, Ca, 93012
Tel: 805-232-3430
www.Panczakconstruction.com
www.facebook.com/Panczakconstruction
House Remodeling - Kitchen Remodel - Bathroom Remodel
Janice Peters - Interior Designer, CAPID
Tel: (805) 506-4150
janice@d-decor.com www.d-decor.com distinctivedecor.houzz.com
Virginia T. Dudasik, ASID, CID, NCIDQ
VTD Design Group
24020 Meredith Court
West Hills, CA 91304
Tel: 818.324.4033
vtddesign@msn.com
www.vtddesigngroup.com
www.visualmeanderings.com
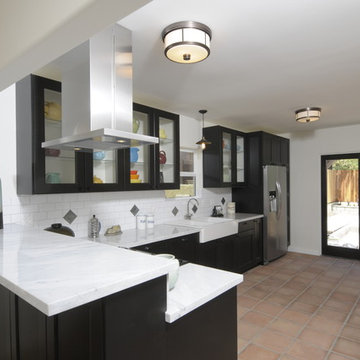
A total gut-to-the-studs and rebuild within the shell of a vintage 1931 Spanish bungalow in the Echo Park neighborhood of Los Angeles by Tim Braseth of ArtCraft Homes. Every space was reconfigured and the floorplan flipped to accommodate 3 bedrooms and 2 bathrooms, a dining room and expansive kitchen which opens out to a full backyard patio and deck with views of the L.A. skyline. Remodel by ArtCraft Homes. Staging by ArtCraft Collection. Photography by Larry Underhill.
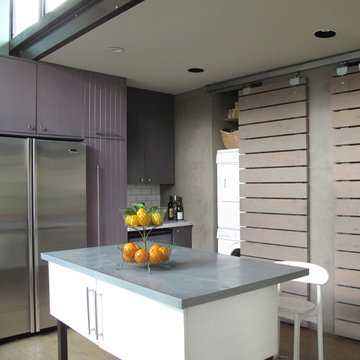
Sliding wood plank doors on industrial barn track hide the laundry essentials.
サンフランシスコにある高級な広いコンテンポラリースタイルのおしゃれなキッチン (シルバーの調理設備、アンダーカウンターシンク、フラットパネル扉のキャビネット、白いキッチンパネル、サブウェイタイルのキッチンパネル、淡色無垢フローリング、紫のキャビネット、大理石カウンター) の写真
サンフランシスコにある高級な広いコンテンポラリースタイルのおしゃれなキッチン (シルバーの調理設備、アンダーカウンターシンク、フラットパネル扉のキャビネット、白いキッチンパネル、サブウェイタイルのキッチンパネル、淡色無垢フローリング、紫のキャビネット、大理石カウンター) の写真
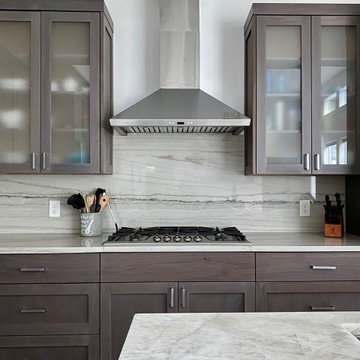
シアトルにあるモダンスタイルのおしゃれなキッチン (エプロンフロントシンク、レイズドパネル扉のキャビネット、茶色いキャビネット、大理石カウンター、白いキッチンパネル、御影石のキッチンパネル、シルバーの調理設備、クッションフロア、茶色い床、白いキッチンカウンター) の写真

ノボシビルスクにあるお手頃価格の小さなトラディショナルスタイルのおしゃれなキッチン (ドロップインシンク、インセット扉のキャビネット、茶色いキャビネット、クオーツストーンカウンター、グレーのキッチンパネル、クオーツストーンのキッチンパネル、シルバーの調理設備、ラミネートの床、アイランドなし、グレーの床、グレーのキッチンカウンター、折り上げ天井) の写真
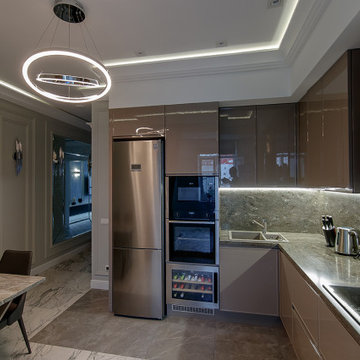
ノボシビルスクにあるお手頃価格の小さなトラディショナルスタイルのおしゃれなキッチン (ドロップインシンク、インセット扉のキャビネット、茶色いキャビネット、クオーツストーンカウンター、グレーのキッチンパネル、クオーツストーンのキッチンパネル、シルバーの調理設備、ラミネートの床、アイランドなし、グレーの床、グレーのキッチンカウンター、折り上げ天井) の写真
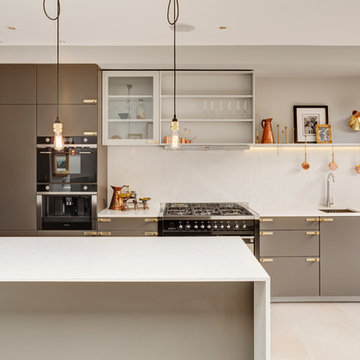
A picture tells a thousand words. Many people ask us what our products look like in residential spaces, so here is a sneak peak into our latest residential project in a classic Victorian townhouse. The Buster + Punch Design Lab, designed, fabricated and finished this amazing space in East London. Silk quilting, Hooked lighting, private whisky bar, brass kitchen, bespoke woodwork, distressed chevron, 20ft master suite and all focused around a 100yr old Olive Tree in a double void space.
グレーのキッチン (茶色いキャビネット、紫のキャビネット) の写真
1
