L型キッチン (茶色いキャビネット、紫のキャビネット、フラットパネル扉のキャビネット、オープンシェルフ、竹フローリング、クッションフロア) の写真
絞り込み:
資材コスト
並び替え:今日の人気順
写真 1〜20 枚目(全 121 枚)

他の地域にあるお手頃価格の中くらいなコンテンポラリースタイルのおしゃれなキッチン (アンダーカウンターシンク、フラットパネル扉のキャビネット、紫のキャビネット、テラゾーカウンター、グレーのキッチンパネル、セラミックタイルのキッチンパネル、黒い調理設備、クッションフロア、アイランドなし、茶色い床、黒いキッチンカウンター) の写真
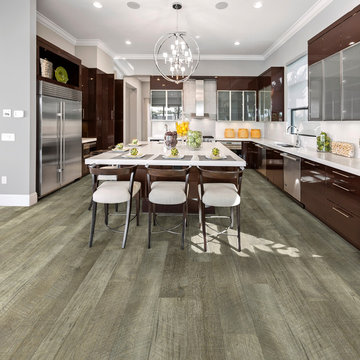
Hallmark Floors Courtier Vidame, Hickory Premium Vinyl Flooring is 7" wide and was created to replicate naturally reclaimed hardwood floors. The innovative process provides the most natural weathered sawn-cut wood visuals and textures – you won’t believe it isn’t real wood. The depth of color in this diverse collection is unlike any other vinyl flooring product, but it’s still completely waterproof, durable, easy to clean, FloorScore Certified and made using 100% pure virgin vinyl. Courtier PVP is the most elegant and dependable wood alternative.
Courtier has a 20 mil wear layer is 100% waterproof and is built with Purcore Ultra. The EZ Loc installation system makes it easy to install and provides higher locking integrity. The higher density of the floor provides greater comfort for feet and spine. Courtier is healthy and certified, contains no formaldehyde, has neutral VOC and Micro Nanocontrol technology effectively kills micro organisms.
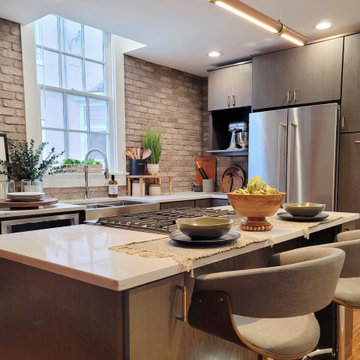
ニューオリンズにあるラグジュアリーな中くらいなインダストリアルスタイルのおしゃれなキッチン (エプロンフロントシンク、フラットパネル扉のキャビネット、茶色いキャビネット、珪岩カウンター、茶色いキッチンパネル、レンガのキッチンパネル、シルバーの調理設備、竹フローリング、茶色い床、白いキッチンカウンター) の写真
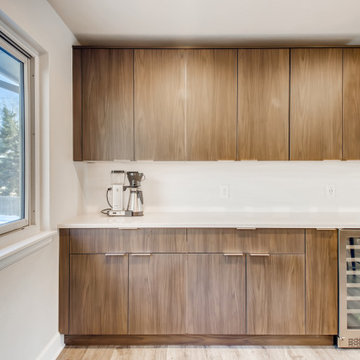
Beautiful brown frameless cabinets with stainless steel discrete handles. Smooth white quartz countertops and an island with seating. The appliances are all stainless steel and the flooring is a dark brown vinyl. The walls are egg shell white with large flat white trim. The backsplash in the serving area is a ceramic, origami white laid in brick style.
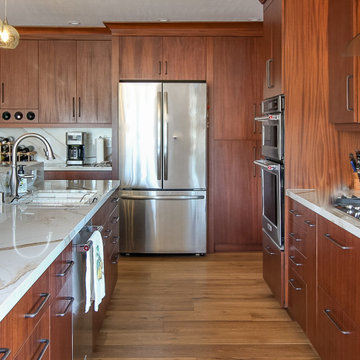
サンフランシスコにある広いトランジショナルスタイルのおしゃれなキッチン (アンダーカウンターシンク、フラットパネル扉のキャビネット、茶色いキャビネット、クオーツストーンカウンター、ベージュキッチンパネル、クオーツストーンのキッチンパネル、シルバーの調理設備、クッションフロア、ベージュの床、ベージュのキッチンカウンター) の写真
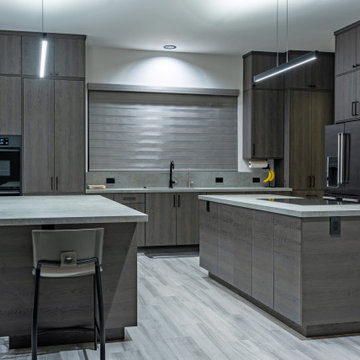
Remodeling a home to include modern styling. Kitchen cabinets to a 10 foot + ceiling using a wood-grain high pressure laminate by Egger -- custom cabinets by Wood-Mode -- in Gladstone Oak. Doulbe island provide plenty of prep space while tall pantries with pocket doors allow small appliances and typical kitchen clutter to be hidden away from view. Two bathrooms and the laundry were included in the remodel -- these in a simple Shaker doorstyle with a dark finish on oak. Dramatic & beautiful!
Photos by Dan Brannon
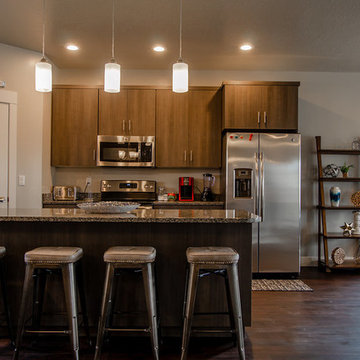
Maddie Melling
ソルトレイクシティにある高級な広いコンテンポラリースタイルのおしゃれなキッチン (アンダーカウンターシンク、フラットパネル扉のキャビネット、茶色いキャビネット、御影石カウンター、グレーのキッチンパネル、石スラブのキッチンパネル、シルバーの調理設備、クッションフロア、茶色い床、グレーのキッチンカウンター) の写真
ソルトレイクシティにある高級な広いコンテンポラリースタイルのおしゃれなキッチン (アンダーカウンターシンク、フラットパネル扉のキャビネット、茶色いキャビネット、御影石カウンター、グレーのキッチンパネル、石スラブのキッチンパネル、シルバーの調理設備、クッションフロア、茶色い床、グレーのキッチンカウンター) の写真
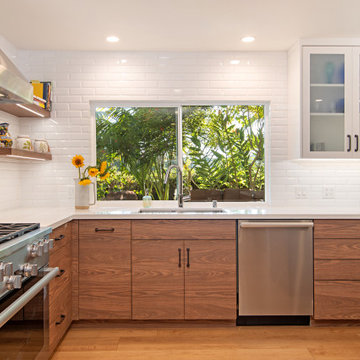
サンディエゴにある高級な中くらいなトランジショナルスタイルのおしゃれなキッチン (アンダーカウンターシンク、フラットパネル扉のキャビネット、茶色いキャビネット、クオーツストーンカウンター、白いキッチンパネル、サブウェイタイルのキッチンパネル、シルバーの調理設備、クッションフロア、ベージュの床、白いキッチンカウンター) の写真
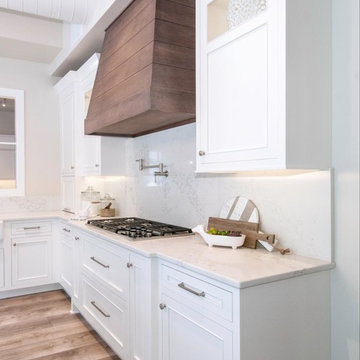
シカゴにある中くらいなカントリー風のおしゃれなキッチン (エプロンフロントシンク、フラットパネル扉のキャビネット、茶色いキャビネット、クオーツストーンカウンター、白いキッチンパネル、石スラブのキッチンパネル、クッションフロア、茶色い床、白いキッチンカウンター) の写真
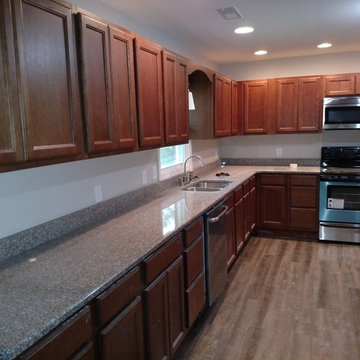
The finished product. Total production time under three weeks. For an unoccupied home we took our time. - Zechariah
アトランタにあるお手頃価格の中くらいなトラディショナルスタイルのおしゃれなキッチン (ダブルシンク、フラットパネル扉のキャビネット、茶色いキャビネット、御影石カウンター、ベージュキッチンパネル、シルバーの調理設備、クッションフロア、アイランドなし) の写真
アトランタにあるお手頃価格の中くらいなトラディショナルスタイルのおしゃれなキッチン (ダブルシンク、フラットパネル扉のキャビネット、茶色いキャビネット、御影石カウンター、ベージュキッチンパネル、シルバーの調理設備、クッションフロア、アイランドなし) の写真
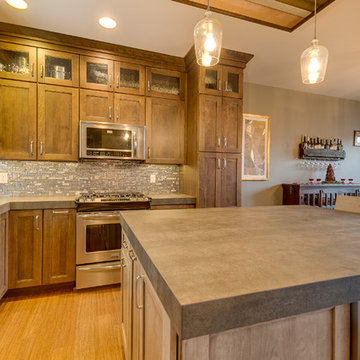
Schuler Cabinetry in the Dalton door style, cherry wood with Eagle Rock Sable Glaze and Cappuccino finishes.
DuraLosa sintered stone countertop in Casca. BLANCO DIAMOND™ Equal Double Bowl with Low-Divide sink in Cafe Brown. Emser Vista Backdrop glass mosaic tile backsplash. Danby Wine Chiller from ATGstores.com.
Photos by Diana Kallerson of PNG Home Photography.
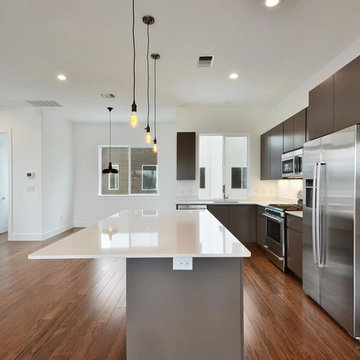
Twist Tours by Catherine Groth
オースティンにある中くらいなモダンスタイルのおしゃれなキッチン (アンダーカウンターシンク、フラットパネル扉のキャビネット、茶色いキャビネット、クオーツストーンカウンター、シルバーの調理設備、竹フローリング) の写真
オースティンにある中くらいなモダンスタイルのおしゃれなキッチン (アンダーカウンターシンク、フラットパネル扉のキャビネット、茶色いキャビネット、クオーツストーンカウンター、シルバーの調理設備、竹フローリング) の写真
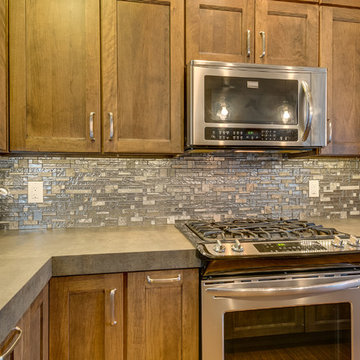
Schuler Cabinetry in the Dalton door style, cherry wood with Eagle Rock Sable Glaze and Cappuccino finishes.
DuraLosa sintered stone countertop in Casca. BLANCO DIAMOND™ Equal Double Bowl with Low-Divide sink in Cafe Brown. Emser Vista Backdrop glass mosaic tile backsplash. Danby Wine Chiller from ATGstores.com.
Photos by Diana Kallerson of PNG Home Photography.
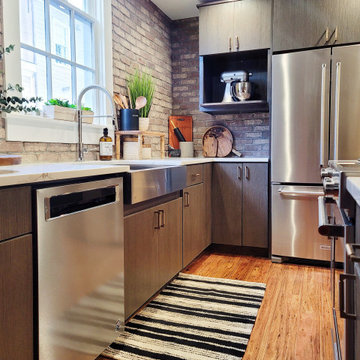
ニューオリンズにあるラグジュアリーな中くらいなインダストリアルスタイルのおしゃれなキッチン (エプロンフロントシンク、フラットパネル扉のキャビネット、茶色いキャビネット、珪岩カウンター、茶色いキッチンパネル、レンガのキッチンパネル、シルバーの調理設備、竹フローリング、茶色い床、白いキッチンカウンター) の写真
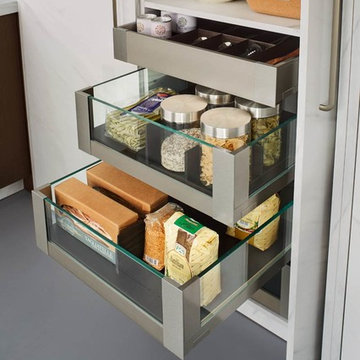
Front: Bianco Royal marble DirectLACK matt
THE COMBO PACKAGE: COOKING AND WORKING - a noble space concept
We do not think in terms of kitchens, rather in furnishing concepts. The multifunctional unit in a marble look with adjoining cooking counter intelligently combines several functions. On one side it gives you a convenient base for preparing meals and, on the other side, enables you to concentrate on working in the home office. With storage doors that retract into the sides of the unit as if by magic, there are no doors that get in the way. The result: greater freedom of movement. This is what smart living looks like today. The marble effect and dark oak is an elegant classic combination, a timeless and purist design provides a modern and noble appearance. The large sliding doors on the living side of the island conceal a large amount of storage space and appear homely. Closing all of the doors clears the functional space in seconds.
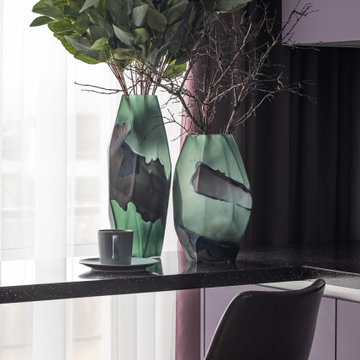
他の地域にあるお手頃価格の中くらいなコンテンポラリースタイルのおしゃれなキッチン (アンダーカウンターシンク、フラットパネル扉のキャビネット、紫のキャビネット、テラゾーカウンター、グレーのキッチンパネル、セラミックタイルのキッチンパネル、黒い調理設備、クッションフロア、アイランドなし、茶色い床、黒いキッチンカウンター) の写真
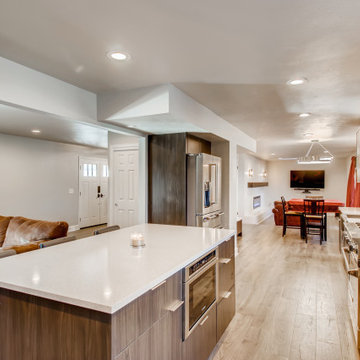
Beautiful brown frameless cabinets with stainless steel discrete handles. Smooth white quartz countertops and an island with seating. The appliances are all stainless steel and the flooring is a dark brown vinyl. The walls are egg shell white with large flat white trim.
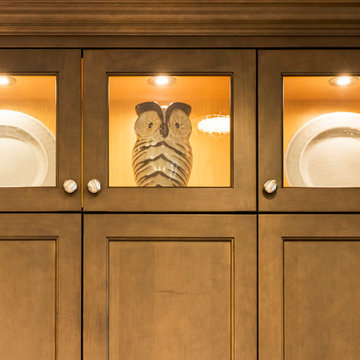
DESIGNER:
Wayne Fritz – FUSE DESIGN
SPECIES:
Maple
DOOR STYLE:
P10_81_81_d
FINISH:
Cobblestone wood stain with a matte clear lacquer finish on all fronts. MCP maple drawers and interiors.
PREMIUMS:
2 bin pullout garbage, chopping block drawer, pantry rollouts, drawer dividers, towel bar, stacked wall door upper glass doors.
Countertop: Granite and Laminate
PROJECT OVERVIEW
This Legacy Homes Ltd custom built home in the Stonebridge area of Saskatoon provides a panoramic view of a large man-made lake. Plenty of natural light streams into the home and the choice of light colored counter surfaces augment the dark colored cabinetry throughout the home. This project included Kitchen, Island, Bath, Laundry, Kitchenette and Hallway cabinetry.
CHALLENGES
In this new home build, the homeowners where looking for a full complement of cabinetry within a very defined budget. Utilizing the nine-foot ceiling without overpowering the adjacent living spaces with imposing cabinetry, was also important.
SOLUTION
We created a working kitchen that’s beauty and style matched its functionality. The abundance of natural light and nine foot ceilings lent well to the darker cobblestone finish. Stacking glass unit uppers with interior lighting provide great show space for collectibles. The color matched light rail on the bottom of the uppers nicely conceals the LED work area lighting. The large island provides both convenient work surface for those special baking projects with grandchildren as well as great entertaining space for when all of the family gathers together. Plenty of large drawer storage makes it easy to access heavier dishes and cook pots. The full extension slides throughout the kitchen, including the pantry shelves, allow for easy access to all stored goods. Matching cabinetry in the baths, laundry room, hallway and lower level kitchenette matches well with the wall colors, flooring and other finishing touches the homeowner chose. The matching mirror frames in the ensuite add a nice finished touch.
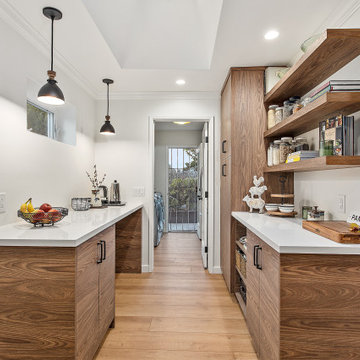
サンディエゴにある高級な中くらいなトランジショナルスタイルのおしゃれなキッチン (アンダーカウンターシンク、フラットパネル扉のキャビネット、茶色いキャビネット、クオーツストーンカウンター、白いキッチンパネル、サブウェイタイルのキッチンパネル、シルバーの調理設備、クッションフロア、ベージュの床、白いキッチンカウンター) の写真
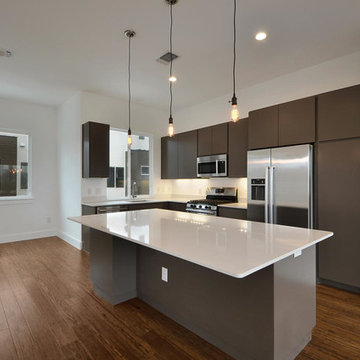
Twist Tours by Catherine Groth
オースティンにある中くらいなモダンスタイルのおしゃれなキッチン (アンダーカウンターシンク、フラットパネル扉のキャビネット、茶色いキャビネット、クオーツストーンカウンター、シルバーの調理設備、竹フローリング) の写真
オースティンにある中くらいなモダンスタイルのおしゃれなキッチン (アンダーカウンターシンク、フラットパネル扉のキャビネット、茶色いキャビネット、クオーツストーンカウンター、シルバーの調理設備、竹フローリング) の写真
L型キッチン (茶色いキャビネット、紫のキャビネット、フラットパネル扉のキャビネット、オープンシェルフ、竹フローリング、クッションフロア) の写真
1