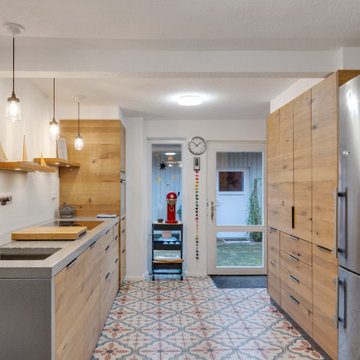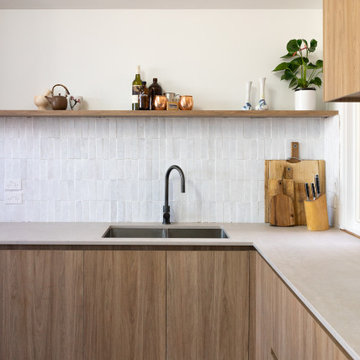キッチン (茶色いキャビネット、中間色木目調キャビネット、全タイプの天井の仕上げ、濃色無垢フローリング、磁器タイルの床) の写真
絞り込み:
資材コスト
並び替え:今日の人気順
写真 1〜20 枚目(全 783 枚)

After a not-so-great experience with a previous contractor, this homeowner came to Kraft Custom Construction in search of a better outcome. Not only was she wanting a more functional kitchen to enjoy cooking in, she also sought out a team with a clear process and great communication.
Two elements of the original floorplan shaped the design of the new kitchen: a protruding pantry that blocked the flow from the front door into the main living space, and two large columns in the middle of the living room.
Using a refined French-Country design aesthetic, we completed structural modifications to reframe the pantry, and integrated a new custom buffet cabinet to tie in the old columns with new wood ceiling beams. Other design solutions include more usable countertop space, a recessed spice cabinet, numerous drawer organizers, and updated appliances and finishes all around.
This bright new kitchen is both comfortable yet elegant, and the perfect place to cook for the family or entertain a group of guests.

A new kitchen replaced a dated version installed during a prior renovation. Consistent use of walnut wood and marble ensures a timeless aesthetic. As part of the renovation, an enclosed rear stair was opened and outfit with railings to match the home’s main stair.
Element by Tech Lighting recessed lighting; Lea Ceramiche Waterfall porcelain stoneware tiles; multi-light pendants by Louis Weisdorf for GUBI; Kolbe VistaLuxe fixed and casement windows via North American Windows and Doors; AKDO Ethereal Flicker white/brass backsplash via Joanne Hudson Associates; Blanco single-bowl sink; Brizo Litze faucet/soap dispenser (Brilliance Luxe Gold); Newport Brass water dispenser (flat black)

With this kitchen remodel we were able to highlight the Spanish Mediterranean style of the home. The tall transom pantry cabinets that almost touch the beams elevate your eyes and transform the space. In the back, the handmade mosaic backsplash although very intricate remains muted to accentuate the featured stone hood.
The kitchen is equipped with high-end appliances and water stone plumping fixtures. For our countertop, we have selected marble in a perfect blend of colors that coordinate with this two-toned kitchen.

Step 180 Cabinet Step Stool by Hideaway Solutions pulls out and seamlessly hides away. It will help you reach the top shelf if you want those full length wall cabinets!

offene Wohnküche mit geölten Eiche Massivholz Fronten
ハンブルクにある高級な中くらいな北欧スタイルのおしゃれなキッチン (アンダーカウンターシンク、フラットパネル扉のキャビネット、中間色木目調キャビネット、コンクリートカウンター、白いキッチンパネル、ガラス板のキッチンパネル、シルバーの調理設備、磁器タイルの床、アイランドなし、クロスの天井) の写真
ハンブルクにある高級な中くらいな北欧スタイルのおしゃれなキッチン (アンダーカウンターシンク、フラットパネル扉のキャビネット、中間色木目調キャビネット、コンクリートカウンター、白いキッチンパネル、ガラス板のキッチンパネル、シルバーの調理設備、磁器タイルの床、アイランドなし、クロスの天井) の写真

Kitchen with wood lounge and groove ceiling, wood flooring and stained flat panel cabinets. Marble countertop with stainless steel appliances.
オマハにあるラグジュアリーな広いラスティックスタイルのおしゃれなキッチン (アンダーカウンターシンク、フラットパネル扉のキャビネット、中間色木目調キャビネット、大理石カウンター、白いキッチンパネル、大理石のキッチンパネル、シルバーの調理設備、濃色無垢フローリング、赤い床、白いキッチンカウンター、板張り天井) の写真
オマハにあるラグジュアリーな広いラスティックスタイルのおしゃれなキッチン (アンダーカウンターシンク、フラットパネル扉のキャビネット、中間色木目調キャビネット、大理石カウンター、白いキッチンパネル、大理石のキッチンパネル、シルバーの調理設備、濃色無垢フローリング、赤い床、白いキッチンカウンター、板張り天井) の写真

他の地域にあるラスティックスタイルのおしゃれなキッチン (エプロンフロントシンク、落し込みパネル扉のキャビネット、中間色木目調キャビネット、パネルと同色の調理設備、濃色無垢フローリング、茶色い床、茶色いキッチンカウンター、表し梁、三角天井) の写真

サンフランシスコにあるモダンスタイルのおしゃれなキッチン (中間色木目調キャビネット、クオーツストーンカウンター、白いキッチンパネル、クオーツストーンのキッチンパネル、磁器タイルの床、グレーの床、白いキッチンカウンター、三角天井、フラットパネル扉のキャビネット) の写真

メルボルンにある中くらいなモダンスタイルのおしゃれなダイニングキッチン (アンダーカウンターシンク、フラットパネル扉のキャビネット、中間色木目調キャビネット、セラミックタイルのキッチンパネル、シルバーの調理設備、磁器タイルの床、グレーの床、グレーのキッチンカウンター、三角天井) の写真

ミネアポリスにある広いラスティックスタイルのおしゃれなキッチン (アンダーカウンターシンク、フラットパネル扉のキャビネット、中間色木目調キャビネット、クオーツストーンカウンター、グレーのキッチンパネル、磁器タイルのキッチンパネル、シルバーの調理設備、磁器タイルの床、グレーの床、白いキッチンカウンター、表し梁、三角天井) の写真

サンフランシスコにある高級な中くらいなモダンスタイルのおしゃれなキッチン (磁器タイルの床、グレーの床、三角天井、アンダーカウンターシンク、フラットパネル扉のキャビネット、中間色木目調キャビネット、クオーツストーンカウンター、白いキッチンパネル、大理石のキッチンパネル、シルバーの調理設備、グレーのキッチンカウンター) の写真

フェニックスにあるサンタフェスタイルのおしゃれなキッチン (エプロンフロントシンク、レイズドパネル扉のキャビネット、中間色木目調キャビネット、ベージュキッチンパネル、パネルと同色の調理設備、濃色無垢フローリング、茶色い床、黒いキッチンカウンター、表し梁) の写真

ミルウォーキーにある中くらいなトラディショナルスタイルのおしゃれなキッチン (アンダーカウンターシンク、落し込みパネル扉のキャビネット、茶色いキャビネット、クオーツストーンカウンター、白いキッチンパネル、サブウェイタイルのキッチンパネル、シルバーの調理設備、濃色無垢フローリング、茶色い床、白いキッチンカウンター、表し梁) の写真

A few tweaks to this already well built kitchen, refreshed the space and solidified the Arts & Craft theme carried throughout the space. A change to the pantry wall provided better and increased storage and countertop space and a new island created finely tuned symmetry to the layout. Combned with new cabinet hardware and modern chevron backsplash, the updated marble-look quartz countertops offer durability and a tailored sophisticated elegance.

A 2-story 1,500 SF addition to a Prairie Village residence that included a new kitchen, living room, master bedroom, master bath, and full basement.
カンザスシティにあるお手頃価格の中くらいなトラディショナルスタイルのおしゃれなキッチン (アンダーカウンターシンク、落し込みパネル扉のキャビネット、茶色いキャビネット、御影石カウンター、ベージュキッチンパネル、セラミックタイルのキッチンパネル、シルバーの調理設備、濃色無垢フローリング、茶色い床、ベージュのキッチンカウンター、表し梁) の写真
カンザスシティにあるお手頃価格の中くらいなトラディショナルスタイルのおしゃれなキッチン (アンダーカウンターシンク、落し込みパネル扉のキャビネット、茶色いキャビネット、御影石カウンター、ベージュキッチンパネル、セラミックタイルのキッチンパネル、シルバーの調理設備、濃色無垢フローリング、茶色い床、ベージュのキッチンカウンター、表し梁) の写真

シカゴにあるラグジュアリーな広いトランジショナルスタイルのおしゃれなキッチン (ドロップインシンク、シェーカースタイル扉のキャビネット、中間色木目調キャビネット、マルチカラーのキッチンパネル、パネルと同色の調理設備、濃色無垢フローリング、茶色い床、マルチカラーのキッチンカウンター、表し梁) の写真

With impressive size and in combination
with high-quality materials, such as
exquisite real wood and dark ceramics,
this planning scenario sets new standards.
The complete cladding of the handle-less
kitchen run and the adjoining units with the
new BOSSA program in walnut is an
an architectural statement that makes no compromises
in terms of function or aesthetics.

サンフランシスコにあるモダンスタイルのおしゃれなキッチン (アンダーカウンターシンク、フラットパネル扉のキャビネット、中間色木目調キャビネット、クオーツストーンカウンター、白いキッチンパネル、クオーツストーンのキッチンパネル、磁器タイルの床、グレーの床、白いキッチンカウンター、三角天井) の写真

Heritage Cherry Coffee/Cat Station. We took advantage of an offset wall to create a functional coffee nook. An open bottom base cabinet with arched valance provide the perfect area to feed Kitty Cat

ミルウォーキーにある中くらいなトラディショナルスタイルのおしゃれなキッチン (アンダーカウンターシンク、落し込みパネル扉のキャビネット、茶色いキャビネット、クオーツストーンカウンター、白いキッチンパネル、サブウェイタイルのキッチンパネル、シルバーの調理設備、濃色無垢フローリング、茶色い床、白いキッチンカウンター、表し梁) の写真
キッチン (茶色いキャビネット、中間色木目調キャビネット、全タイプの天井の仕上げ、濃色無垢フローリング、磁器タイルの床) の写真
1