キッチン (茶色いキャビネット、中間色木目調キャビネット、フラットパネル扉のキャビネット、トラバーチンの床) の写真
絞り込み:
資材コスト
並び替え:今日の人気順
写真 81〜100 枚目(全 550 枚)
1/5
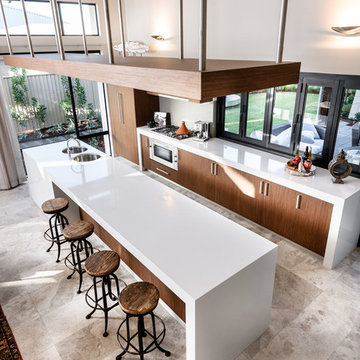
Courtesy of The Rural Building Company
パースにある高級な広いコンテンポラリースタイルのおしゃれなキッチン (アンダーカウンターシンク、フラットパネル扉のキャビネット、中間色木目調キャビネット、クオーツストーンカウンター、グレーのキッチンパネル、ガラス板のキッチンパネル、シルバーの調理設備、トラバーチンの床) の写真
パースにある高級な広いコンテンポラリースタイルのおしゃれなキッチン (アンダーカウンターシンク、フラットパネル扉のキャビネット、中間色木目調キャビネット、クオーツストーンカウンター、グレーのキッチンパネル、ガラス板のキッチンパネル、シルバーの調理設備、トラバーチンの床) の写真
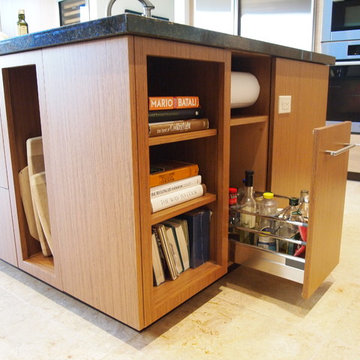
A recessed compartment along the outside wall conceals a knife block, hanging dish towel and paper towel roll. At the head of the island open shelving was added for cook books and recipes and a recessed nook hiding the paper towel roll is readily accessible for quick clean up. A small pull out was the perfect solution for large bottles of oils and vinegars. The addition of a small open cabinet on the back side of the island creates storage for additional trays and cutting boards keeping the zones and traffic patterns separate.
By Design Studio West
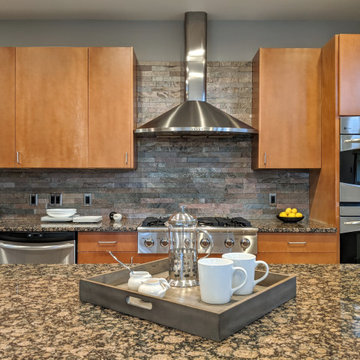
他の地域にある中くらいなモダンスタイルのおしゃれなペニンシュラキッチン (ダブルシンク、フラットパネル扉のキャビネット、中間色木目調キャビネット、御影石カウンター、グレーのキッチンパネル、石スラブのキッチンパネル、シルバーの調理設備、トラバーチンの床、ベージュの床、茶色いキッチンカウンター) の写真
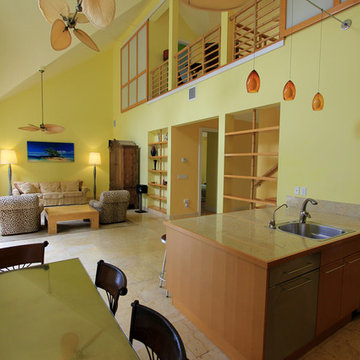
A view of the Von Phister House kitchen within the double height great room. The flat-front lower cabinets are in beech wood. The countertop and backsplash are terrazzo porcelain tiles. Flooring is 18 x 18 travertine stone tiles. The pantry cabinets can be seen to the extreme right. The adjacent dining area has banquette seating. Lighting is provided from glass pendants suspended from a custom-formed cablerail.
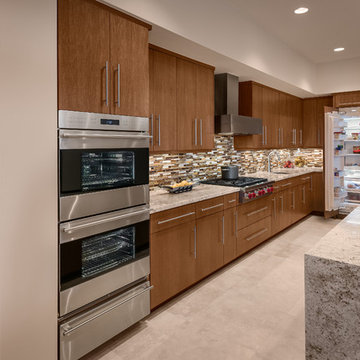
Photo by Mark Boisclair.
Warm, open, inviting kitchen with high-end appliances. Large built-in refrigerator, side by side freezer, mosaic tile backsplash.
Project designed by Susie Hersker’s Scottsdale interior design firm Design Directives. Design Directives is active in Phoenix, Paradise Valley, Cave Creek, Carefree, Sedona, and beyond.
For more about Design Directives, click here: https://susanherskerasid.com/
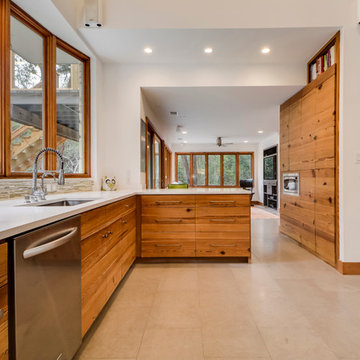
オースティンにあるお手頃価格の中くらいなコンテンポラリースタイルのおしゃれなキッチン (アンダーカウンターシンク、フラットパネル扉のキャビネット、中間色木目調キャビネット、珪岩カウンター、シルバーの調理設備、トラバーチンの床) の写真
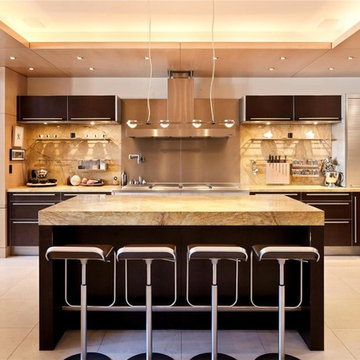
サンフランシスコにある広いモダンスタイルのおしゃれなキッチン (フラットパネル扉のキャビネット、茶色いキャビネット、御影石カウンター、茶色いキッチンパネル、石スラブのキッチンパネル、シルバーの調理設備、トラバーチンの床、ベージュの床、茶色いキッチンカウンター) の写真
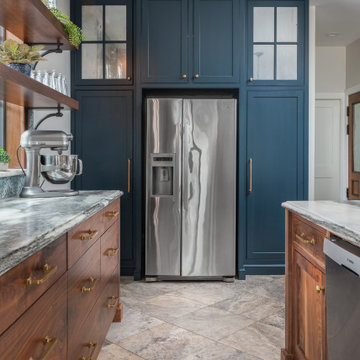
Modern Urban meets vintage flair with dark teal painted refrigerator cabinetry and walnut island and back wall cabinetry. Shelves across windows with iron brackets. Custom wood vent hood made to look like metal.
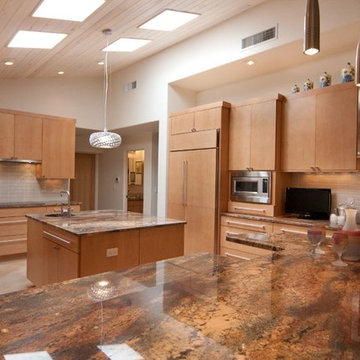
Manufacturer: Brookhaven
Door Style: Vista Veneer Plus
Wood: Maple
Finish: Sierra
フェニックスにある高級な広いコンテンポラリースタイルのおしゃれなキッチン (フラットパネル扉のキャビネット、中間色木目調キャビネット、アンダーカウンターシンク、御影石カウンター、ベージュキッチンパネル、ガラスタイルのキッチンパネル、パネルと同色の調理設備、トラバーチンの床、ベージュの床) の写真
フェニックスにある高級な広いコンテンポラリースタイルのおしゃれなキッチン (フラットパネル扉のキャビネット、中間色木目調キャビネット、アンダーカウンターシンク、御影石カウンター、ベージュキッチンパネル、ガラスタイルのキッチンパネル、パネルと同色の調理設備、トラバーチンの床、ベージュの床) の写真
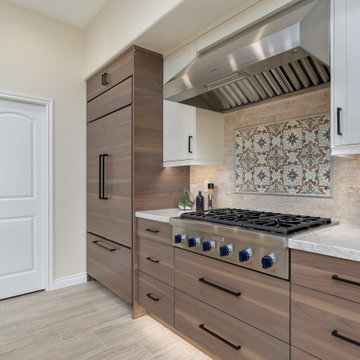
ロサンゼルスにある高級な広いトランジショナルスタイルのおしゃれなアイランドキッチン (ドロップインシンク、フラットパネル扉のキャビネット、中間色木目調キャビネット、珪岩カウンター、ベージュキッチンパネル、トラバーチンのキッチンパネル、シルバーの調理設備、トラバーチンの床、ベージュの床、白いキッチンカウンター) の写真
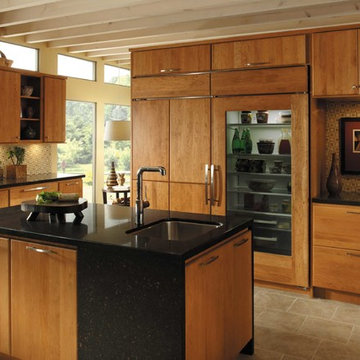
アトランタにある広いミッドセンチュリースタイルのおしゃれなキッチン (アンダーカウンターシンク、フラットパネル扉のキャビネット、中間色木目調キャビネット、クオーツストーンカウンター、マルチカラーのキッチンパネル、モザイクタイルのキッチンパネル、シルバーの調理設備、トラバーチンの床、ベージュの床、黒いキッチンカウンター) の写真
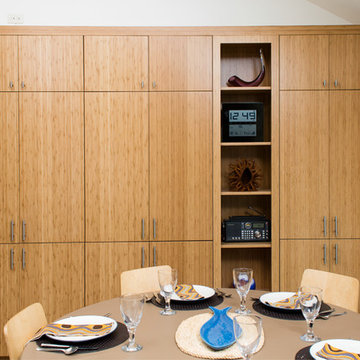
Uppers: Executive Cabinets Sahara Thermofoil "Venus Silver" Lowers: Executive Cabinets Vogue Veneer "Caramelized Bamboo"
Halo Undercabinet Lighting
Silestone Countertops "Yukon Blanco"
American Olean Backsplash 2x8 Color Appeal "Pearl"

ケルンにある広いコンテンポラリースタイルのおしゃれなキッチン (フラットパネル扉のキャビネット、中間色木目調キャビネット、白いキッチンパネル、ガラス板のキッチンパネル、黒い調理設備、トラバーチンの床) の写真
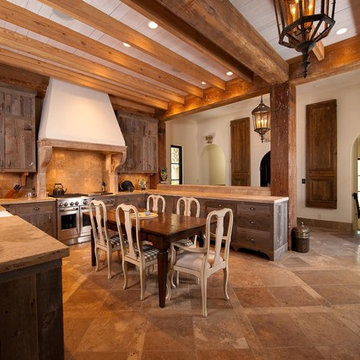
Kitchen with Reclaimed Wood Cabinets and Beams and a Stone Tile Floor
リッチモンドにある高級な広いラスティックスタイルのおしゃれなキッチン (エプロンフロントシンク、フラットパネル扉のキャビネット、中間色木目調キャビネット、大理石カウンター、ベージュキッチンパネル、石タイルのキッチンパネル、シルバーの調理設備、トラバーチンの床、アイランドなし) の写真
リッチモンドにある高級な広いラスティックスタイルのおしゃれなキッチン (エプロンフロントシンク、フラットパネル扉のキャビネット、中間色木目調キャビネット、大理石カウンター、ベージュキッチンパネル、石タイルのキッチンパネル、シルバーの調理設備、トラバーチンの床、アイランドなし) の写真
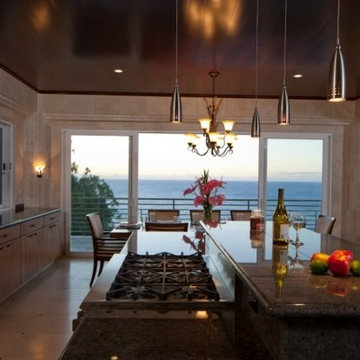
Luxury homes with elegant lighting by Fratantoni Interior Designers.
Follow us on Pinterest, Twitter, Facebook and Instagram for more inspirational photos!
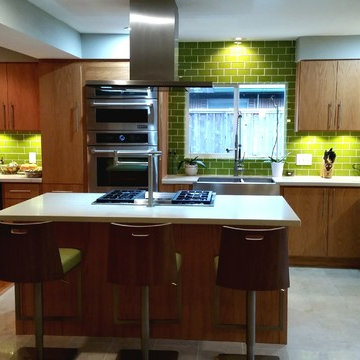
This was an extremely fun project to both design and build. We took a very traditional ranch style home and opened up the entire living space and kitchen to give it a completely new look. They wanted a funky downtown loft appeal, and loved the huge splash of color we brought to their space. We removed over 50' of load bearing walls and widened the beams to frame the space, which gave a great architectural element, while still giving us the structural support we needed. We used all commercial quality Jenn Air appliances and grain matched cabinetry to finish the look of this amazing kitchen.
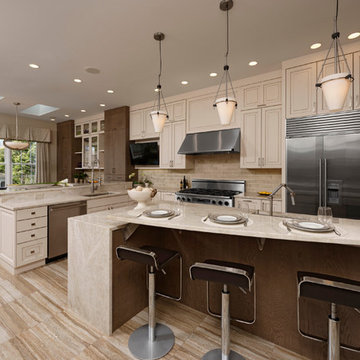
Bob Narod
ワシントンD.C.にあるラグジュアリーな広いトランジショナルスタイルのおしゃれなキッチン (アンダーカウンターシンク、フラットパネル扉のキャビネット、中間色木目調キャビネット、珪岩カウンター、ベージュキッチンパネル、ボーダータイルのキッチンパネル、シルバーの調理設備、トラバーチンの床) の写真
ワシントンD.C.にあるラグジュアリーな広いトランジショナルスタイルのおしゃれなキッチン (アンダーカウンターシンク、フラットパネル扉のキャビネット、中間色木目調キャビネット、珪岩カウンター、ベージュキッチンパネル、ボーダータイルのキッチンパネル、シルバーの調理設備、トラバーチンの床) の写真
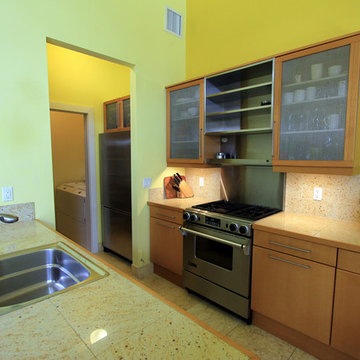
A view of the Von Phister House kitchen with beech flat-front lower cabinets and frosted glass upper cabinets. The countertop and backsplash are terrazzo porcelain tiles. Flooring is 18 x 18 travertine stone tiles. The refrigerator and pantry area can be seen through the door opening along with the laundry room beyond. Lighting is provided from glass pendants suspended from a custom-formed cablerail.
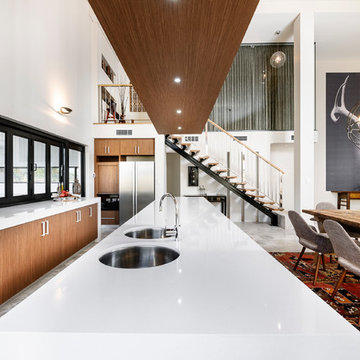
The Rural Building Company Bletchley Park Display
Photo:Joel Barbita
パースにある高級な広いコンテンポラリースタイルのおしゃれなキッチン (アンダーカウンターシンク、中間色木目調キャビネット、クオーツストーンカウンター、石スラブのキッチンパネル、シルバーの調理設備、トラバーチンの床、フラットパネル扉のキャビネット、グレーのキッチンパネル) の写真
パースにある高級な広いコンテンポラリースタイルのおしゃれなキッチン (アンダーカウンターシンク、中間色木目調キャビネット、クオーツストーンカウンター、石スラブのキッチンパネル、シルバーの調理設備、トラバーチンの床、フラットパネル扉のキャビネット、グレーのキッチンパネル) の写真
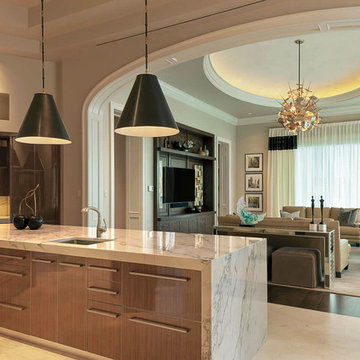
Beasley & Henley Interior Design
マイアミにあるラグジュアリーな広いモダンスタイルのおしゃれなキッチン (アンダーカウンターシンク、フラットパネル扉のキャビネット、中間色木目調キャビネット、クオーツストーンカウンター、白いキッチンパネル、石スラブのキッチンパネル、シルバーの調理設備、トラバーチンの床、ベージュの床、白いキッチンカウンター) の写真
マイアミにあるラグジュアリーな広いモダンスタイルのおしゃれなキッチン (アンダーカウンターシンク、フラットパネル扉のキャビネット、中間色木目調キャビネット、クオーツストーンカウンター、白いキッチンパネル、石スラブのキッチンパネル、シルバーの調理設備、トラバーチンの床、ベージュの床、白いキッチンカウンター) の写真
キッチン (茶色いキャビネット、中間色木目調キャビネット、フラットパネル扉のキャビネット、トラバーチンの床) の写真
5