広いキッチン (茶色いキャビネット、ヴィンテージ仕上げキャビネット、グレーのキャビネット、ターコイズのキャビネット、フラットパネル扉のキャビネット) の写真
絞り込み:
資材コスト
並び替え:今日の人気順
写真 1〜20 枚目(全 17,023 枚)

ニューヨークにある高級な広いモダンスタイルのおしゃれなキッチン (ダブルシンク、フラットパネル扉のキャビネット、グレーのキャビネット、人工大理石カウンター、茶色いキッチンパネル、シルバーの調理設備、コンクリートの床) の写真

サンフランシスコにある広いコンテンポラリースタイルのおしゃれなキッチン (アンダーカウンターシンク、フラットパネル扉のキャビネット、グレーのキャビネット、大理石カウンター、茶色いキッチンパネル、木材のキッチンパネル、シルバーの調理設備) の写真

The kitchen addition connects with the rear green space and floods the room with natural light through large horizontally banded, counter height windows. Formaldehyde-free painted cabinetry with countertops made of resin coated recycled paper are easily maintained and environmentally sound.
Photographer: Bruce Damonte

Заказчик – поклонник эко-стиля, поэтому в проекте были использованы в основном натуральные материалы: пол из массива, стена из стеклоблоков, реечные конструкции.

Grabill Cabinets Lacunar door style perimeter Maple cabinets in a custom light finish, Grabill Cabinets Lacunar door style White Oak Rift island in custom black finish, White DaVinci quartzite countertops. Visbeen Architects, Lynn Hollander Design, Ashley Avila Photography.

Amy Bartlam
ロサンゼルスにあるラグジュアリーな広いコンテンポラリースタイルのおしゃれなキッチン (フラットパネル扉のキャビネット、大理石のキッチンパネル、アンダーカウンターシンク、茶色いキャビネット、大理石カウンター、白いキッチンパネル、パネルと同色の調理設備、セラミックタイルの床、グレーの床、グレーのキッチンカウンター) の写真
ロサンゼルスにあるラグジュアリーな広いコンテンポラリースタイルのおしゃれなキッチン (フラットパネル扉のキャビネット、大理石のキッチンパネル、アンダーカウンターシンク、茶色いキャビネット、大理石カウンター、白いキッチンパネル、パネルと同色の調理設備、セラミックタイルの床、グレーの床、グレーのキッチンカウンター) の写真
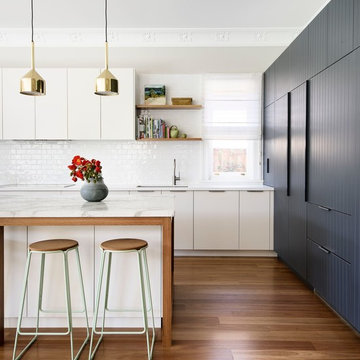
Thomas Dalhoff
シドニーにある広いコンテンポラリースタイルのおしゃれなキッチン (フラットパネル扉のキャビネット、グレーのキャビネット、大理石カウンター、白いキッチンパネル、セラミックタイルのキッチンパネル、シルバーの調理設備、濃色無垢フローリング、グレーとクリーム色) の写真
シドニーにある広いコンテンポラリースタイルのおしゃれなキッチン (フラットパネル扉のキャビネット、グレーのキャビネット、大理石カウンター、白いキッチンパネル、セラミックタイルのキッチンパネル、シルバーの調理設備、濃色無垢フローリング、グレーとクリーム色) の写真

Roundhouse bespoke Urbo matt lacquer kitchen in dark grey with stainless steel worksurface.
ロンドンにあるラグジュアリーな広いコンテンポラリースタイルのおしゃれなキッチン (フラットパネル扉のキャビネット、グレーのキャビネット、ステンレスカウンター、シルバーの調理設備、コンクリートの床、一体型シンク) の写真
ロンドンにあるラグジュアリーな広いコンテンポラリースタイルのおしゃれなキッチン (フラットパネル扉のキャビネット、グレーのキャビネット、ステンレスカウンター、シルバーの調理設備、コンクリートの床、一体型シンク) の写真

Our Project Old Town Charm is one of two model units of a brand new development, The Jessup built by Intracorp Homes in the hidden gem of Tustin, CA. With its contemporary architecture situated in this historic town, we conceptualized this 3 story townhome with the flavor of its charming past, while still being fully rooted in the present. The perfect combination of nostalgia and modern living.

Photo by Travis Peterson
シアトルにあるお手頃価格の広いコンテンポラリースタイルのおしゃれなキッチン (エプロンフロントシンク、フラットパネル扉のキャビネット、グレーのキャビネット、木材カウンター、白いキッチンパネル、サブウェイタイルのキッチンパネル、黒い調理設備、淡色無垢フローリング、白いキッチンカウンター) の写真
シアトルにあるお手頃価格の広いコンテンポラリースタイルのおしゃれなキッチン (エプロンフロントシンク、フラットパネル扉のキャビネット、グレーのキャビネット、木材カウンター、白いキッチンパネル、サブウェイタイルのキッチンパネル、黒い調理設備、淡色無垢フローリング、白いキッチンカウンター) の写真
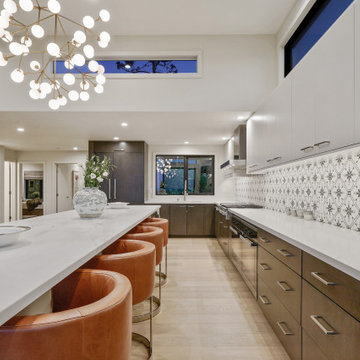
For our client, who had previous experience working with architects, we enlarged, completely gutted and remodeled this Twin Peaks diamond in the rough. The top floor had a rear-sloping ceiling that cut off the amazing view, so our first task was to raise the roof so the great room had a uniformly high ceiling. Clerestory windows bring in light from all directions. In addition, we removed walls, combined rooms, and installed floor-to-ceiling, wall-to-wall sliding doors in sleek black aluminum at each floor to create generous rooms with expansive views. At the basement, we created a full-floor art studio flooded with light and with an en-suite bathroom for the artist-owner. New exterior decks, stairs and glass railings create outdoor living opportunities at three of the four levels. We designed modern open-riser stairs with glass railings to replace the existing cramped interior stairs. The kitchen features a 16 foot long island which also functions as a dining table. We designed a custom wall-to-wall bookcase in the family room as well as three sleek tiled fireplaces with integrated bookcases. The bathrooms are entirely new and feature floating vanities and a modern freestanding tub in the master. Clean detailing and luxurious, contemporary finishes complete the look.
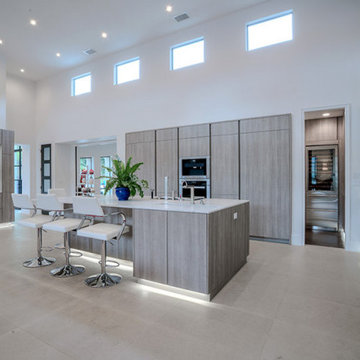
オースティンにある高級な広いコンテンポラリースタイルのおしゃれなキッチン (フラットパネル扉のキャビネット、グレーのキャビネット、クオーツストーンカウンター、青いキッチンパネル、モザイクタイルのキッチンパネル、シルバーの調理設備、磁器タイルの床、ベージュの床、白いキッチンカウンター) の写真
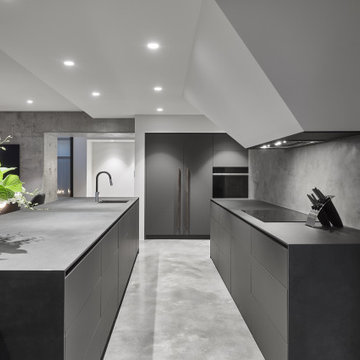
パースにある広いモダンスタイルのおしゃれなキッチン (コンクリートカウンター、グレーのキッチンパネル、石スラブのキッチンパネル、コンクリートの床、グレーの床、グレーのキッチンカウンター、アンダーカウンターシンク、フラットパネル扉のキャビネット、グレーのキャビネット、パネルと同色の調理設備) の写真

I large bright and airy, contemporary kitchen extension adjoining the original Victorian home which is now the family dining area, with dark grey kitchen cabinets, marble splash back and shelf, oak stools and soft grey tiled floor
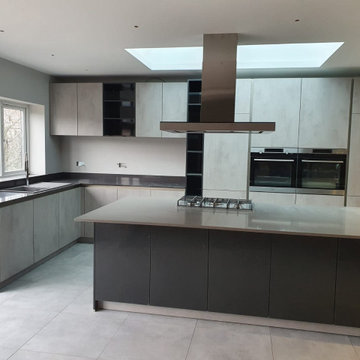
This stunning open plan kitchen with concrete doors and black accents really make this kitchen modern and striking; with quartz worktops and AEG appliances this kitchen packs enough storage and prep space.

オースティンにあるラグジュアリーな広いコンテンポラリースタイルのおしゃれなキッチン (アンダーカウンターシンク、フラットパネル扉のキャビネット、グレーのキャビネット、シルバーの調理設備、淡色無垢フローリング、ベージュの床、白いキッチンカウンター) の写真

Flat Panel Kitchen Cabinets + Wood Island Modern Design
コロンバスにある高級な広いコンテンポラリースタイルのおしゃれなキッチン (アンダーカウンターシンク、フラットパネル扉のキャビネット、グレーのキャビネット、グレーのキッチンパネル、グレーのキッチンカウンター、珪岩カウンター、石スラブのキッチンパネル、黒い調理設備、セラミックタイルの床、グレーの床) の写真
コロンバスにある高級な広いコンテンポラリースタイルのおしゃれなキッチン (アンダーカウンターシンク、フラットパネル扉のキャビネット、グレーのキャビネット、グレーのキッチンパネル、グレーのキッチンカウンター、珪岩カウンター、石スラブのキッチンパネル、黒い調理設備、セラミックタイルの床、グレーの床) の写真

Custom Amish-built cabinetry in a combination of Rustic Alder, White, and Gray painted finishes. Open concept kitchen with large island, dinette, hutch, and wetbar. Nearby laundry, mudroom, powder room, dining and living rooms also get a new look. Cambria Brittanicca Warm quartz and KitchenAid appliances also featured. Quad Cities area remodel from start to finish by Village Home Stores.
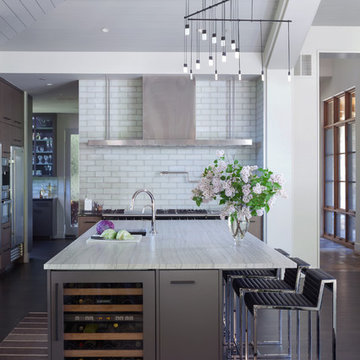
A fully remodeled kitchen, white macabus tops, frosted glass backsplash, a Lacanche range and cabinets by Kitchen Distributors
デンバーにある高級な広いコンテンポラリースタイルのおしゃれなアイランドキッチン (アンダーカウンターシンク、フラットパネル扉のキャビネット、グレーのキャビネット、珪岩カウンター、白いキッチンパネル、濃色無垢フローリング、白いキッチンカウンター、サブウェイタイルのキッチンパネル、シルバーの調理設備、茶色い床) の写真
デンバーにある高級な広いコンテンポラリースタイルのおしゃれなアイランドキッチン (アンダーカウンターシンク、フラットパネル扉のキャビネット、グレーのキャビネット、珪岩カウンター、白いキッチンパネル、濃色無垢フローリング、白いキッチンカウンター、サブウェイタイルのキッチンパネル、シルバーの調理設備、茶色い床) の写真

Photos: Eric Lucero
デンバーにある高級な広いラスティックスタイルのおしゃれなキッチン (アンダーカウンターシンク、フラットパネル扉のキャビネット、グレーのキャビネット、グレーのキッチンパネル、パネルと同色の調理設備、無垢フローリング、茶色い床、白いキッチンカウンター) の写真
デンバーにある高級な広いラスティックスタイルのおしゃれなキッチン (アンダーカウンターシンク、フラットパネル扉のキャビネット、グレーのキャビネット、グレーのキッチンパネル、パネルと同色の調理設備、無垢フローリング、茶色い床、白いキッチンカウンター) の写真
広いキッチン (茶色いキャビネット、ヴィンテージ仕上げキャビネット、グレーのキャビネット、ターコイズのキャビネット、フラットパネル扉のキャビネット) の写真
1