I型キッチン (青いキャビネット、大理石カウンター) の写真
絞り込み:
資材コスト
並び替え:今日の人気順
写真 1〜20 枚目(全 358 枚)
1/4

cucina con isola
ミラノにある高級な中くらいなコンテンポラリースタイルのおしゃれなキッチン (シングルシンク、フラットパネル扉のキャビネット、青いキャビネット、大理石カウンター、白いキッチンパネル、セラミックタイルのキッチンパネル、淡色無垢フローリング、茶色い床、白いキッチンカウンター) の写真
ミラノにある高級な中くらいなコンテンポラリースタイルのおしゃれなキッチン (シングルシンク、フラットパネル扉のキャビネット、青いキャビネット、大理石カウンター、白いキッチンパネル、セラミックタイルのキッチンパネル、淡色無垢フローリング、茶色い床、白いキッチンカウンター) の写真

シャーロットにある広いカントリー風のおしゃれなI型キッチン (エプロンフロントシンク、大理石カウンター、グレーのキッチンパネル、サブウェイタイルのキッチンパネル、淡色無垢フローリング、アイランドなし、青いキャビネット、シルバーの調理設備、シェーカースタイル扉のキャビネット) の写真
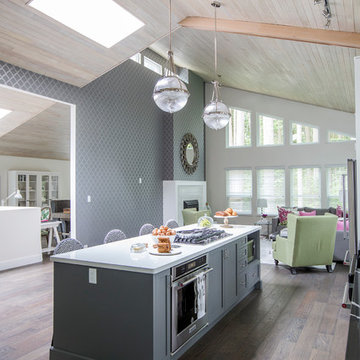
Hallmark Floors had the distinct honor of being featured in a recent airing of HGTV's Worst to First. By using our floors, they were able to update this kitchen to a vibrant and stunning room for everyone to enjoy.
Novella Hardwood Collection is a tale of two Finishes. Bot with their own unique characteristics. Complete with an array of captivating colors, each one tells a different story and captures the imagination The Maple and Hickory planks are topped with TrueMark GlazeTek finish, providing a low-sheen luster. Visit us at hallmarkfloors.com to see for yourself.
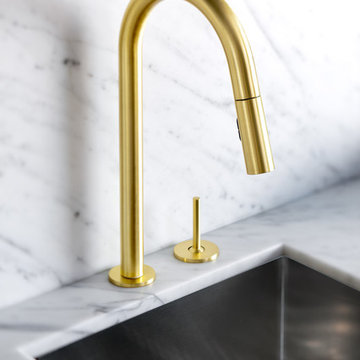
Backsplash and countertop from Marble Trends, faucet from Aquabrass
トロントにあるコンテンポラリースタイルのおしゃれなキッチン (アンダーカウンターシンク、青いキャビネット、大理石カウンター、白いキッチンパネル、石スラブのキッチンパネル、シルバーの調理設備) の写真
トロントにあるコンテンポラリースタイルのおしゃれなキッチン (アンダーカウンターシンク、青いキャビネット、大理石カウンター、白いキッチンパネル、石スラブのキッチンパネル、シルバーの調理設備) の写真
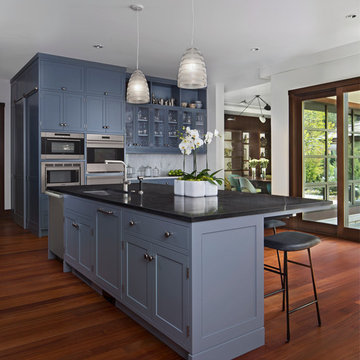
Photography by Beth Singer
デトロイトにある高級な中くらいなトランジショナルスタイルのおしゃれなキッチン (アンダーカウンターシンク、レイズドパネル扉のキャビネット、青いキャビネット、白いキッチンパネル、石スラブのキッチンパネル、シルバーの調理設備、無垢フローリング、大理石カウンター、茶色い床、黒いキッチンカウンター) の写真
デトロイトにある高級な中くらいなトランジショナルスタイルのおしゃれなキッチン (アンダーカウンターシンク、レイズドパネル扉のキャビネット、青いキャビネット、白いキッチンパネル、石スラブのキッチンパネル、シルバーの調理設備、無垢フローリング、大理石カウンター、茶色い床、黒いキッチンカウンター) の写真
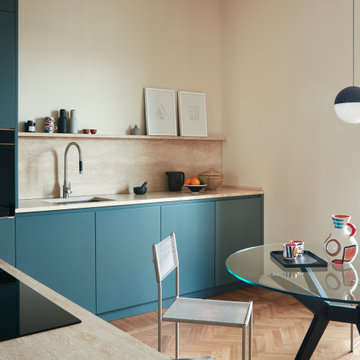
Vista della cucina
ミラノにある中くらいなコンテンポラリースタイルのおしゃれなキッチン (青いキャビネット、大理石カウンター、大理石のキッチンパネル、黒い調理設備、淡色無垢フローリング) の写真
ミラノにある中くらいなコンテンポラリースタイルのおしゃれなキッチン (青いキャビネット、大理石カウンター、大理石のキッチンパネル、黒い調理設備、淡色無垢フローリング) の写真
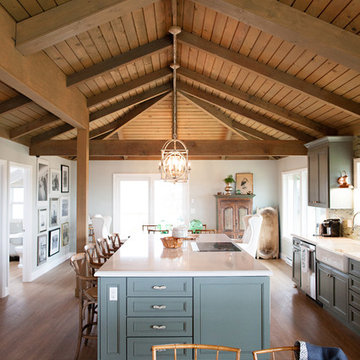
by What Shanni Saw
サンフランシスコにある高級な広いビーチスタイルのおしゃれなキッチン (エプロンフロントシンク、落し込みパネル扉のキャビネット、青いキャビネット、大理石カウンター、緑のキッチンパネル、ボーダータイルのキッチンパネル、シルバーの調理設備、濃色無垢フローリング) の写真
サンフランシスコにある高級な広いビーチスタイルのおしゃれなキッチン (エプロンフロントシンク、落し込みパネル扉のキャビネット、青いキャビネット、大理石カウンター、緑のキッチンパネル、ボーダータイルのキッチンパネル、シルバーの調理設備、濃色無垢フローリング) の写真
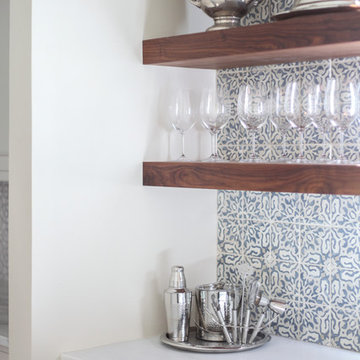
Mekenzie France Photography
シャーロットにある小さなトランジショナルスタイルのおしゃれなI型キッチン (アンダーカウンターシンク、落し込みパネル扉のキャビネット、青いキャビネット、大理石カウンター、青いキッチンパネル、磁器タイルのキッチンパネル、シルバーの調理設備、無垢フローリング) の写真
シャーロットにある小さなトランジショナルスタイルのおしゃれなI型キッチン (アンダーカウンターシンク、落し込みパネル扉のキャビネット、青いキャビネット、大理石カウンター、青いキッチンパネル、磁器タイルのキッチンパネル、シルバーの調理設備、無垢フローリング) の写真
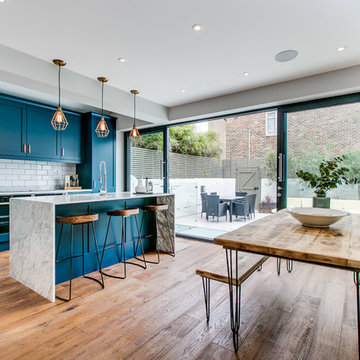
Chris Snook
ロンドンにある中くらいなコンテンポラリースタイルのおしゃれなキッチン (落し込みパネル扉のキャビネット、青いキャビネット、大理石カウンター、白いキッチンパネル、サブウェイタイルのキッチンパネル、シルバーの調理設備、淡色無垢フローリング、茶色い床、白いキッチンカウンター) の写真
ロンドンにある中くらいなコンテンポラリースタイルのおしゃれなキッチン (落し込みパネル扉のキャビネット、青いキャビネット、大理石カウンター、白いキッチンパネル、サブウェイタイルのキッチンパネル、シルバーの調理設備、淡色無垢フローリング、茶色い床、白いキッチンカウンター) の写真
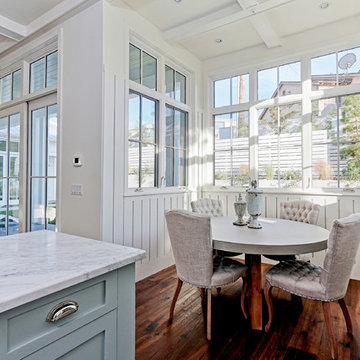
New custom house in the Tree Section of Manhattan Beach, California. Custom built and interior design by Titan&Co.
Modern Farmhouse
ロサンゼルスにあるラグジュアリーな広いカントリー風のおしゃれなキッチン (シェーカースタイル扉のキャビネット、青いキャビネット、大理石カウンター、白いキッチンパネル、サブウェイタイルのキッチンパネル、シルバーの調理設備、エプロンフロントシンク、無垢フローリング) の写真
ロサンゼルスにあるラグジュアリーな広いカントリー風のおしゃれなキッチン (シェーカースタイル扉のキャビネット、青いキャビネット、大理石カウンター、白いキッチンパネル、サブウェイタイルのキッチンパネル、シルバーの調理設備、エプロンフロントシンク、無垢フローリング) の写真
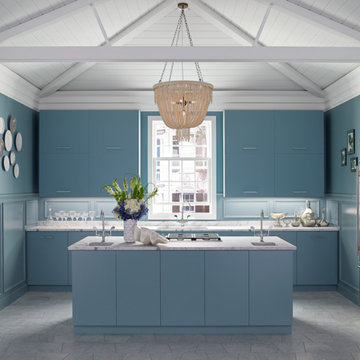
ヒューストンにある中くらいなコンテンポラリースタイルのおしゃれなキッチン (アンダーカウンターシンク、フラットパネル扉のキャビネット、青いキャビネット、大理石カウンター、シルバーの調理設備、グレーの床、青いキッチンパネル、木材のキッチンパネル、大理石の床) の写真
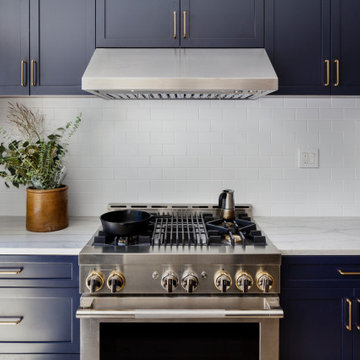
ニューヨークにある高級なおしゃれなキッチン (エプロンフロントシンク、シェーカースタイル扉のキャビネット、青いキャビネット、大理石カウンター、白いキッチンパネル、サブウェイタイルのキッチンパネル、シルバーの調理設備、淡色無垢フローリング、ベージュの床、白いキッチンカウンター) の写真
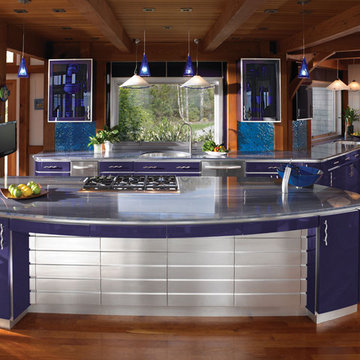
Interior Design: Anthony Catalfano Interiors
Custom Cabinetry: Woodmeister Master Builders
Photography: Gary Sloan Studios
ボストンにある高級な広いコンテンポラリースタイルのおしゃれなキッチン (シルバーの調理設備、フラットパネル扉のキャビネット、青いキッチンパネル、青いキャビネット、アンダーカウンターシンク、大理石カウンター、ガラスタイルのキッチンパネル、無垢フローリング) の写真
ボストンにある高級な広いコンテンポラリースタイルのおしゃれなキッチン (シルバーの調理設備、フラットパネル扉のキャビネット、青いキッチンパネル、青いキャビネット、アンダーカウンターシンク、大理石カウンター、ガラスタイルのキッチンパネル、無垢フローリング) の写真

The remodelling of a ground floor garden flat in northwest London offers the opportunity to revisit the principles of compact living applied in previous designs.
The 54 sqm flat in Willesden Green is dramatically transformed by re-orientating the floor plan towards the open space at the back of the plot. Home office and bedroom are relocated to the front of the property, living accommodations at the back.
The rooms within the outrigger have been opened up and the former extension rebuilt with a higher flat roof, punctured by an elongated light well. The corner glazing directs one’s view towards the sleek limestone garden.
A storage wall with an homogeneous design not only serves multiple functions - from wardrobe to linen cupboard, utility and kitchen -, it also acts as the agent connecting the front and the back of the apartment.
This device also serves to accentuate the stretched floor plan and to give a strong sense of direction to the project.
The combination of bold colours and strong materials result in an interior space with modernist influences yet sombre and elegant and where the statuario marble fireplace becomes an opulent centrepiece with a minimal design.
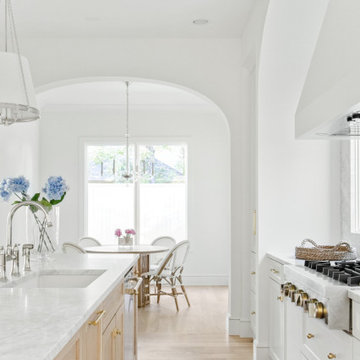
Classic, timeless, and ideally positioned on a picturesque street in the 4100 block, discover this dream home by Jessica Koltun Home. The blend of traditional architecture and contemporary finishes evokes warmth while understated elegance remains constant throughout this Midway Hollow masterpiece. Countless custom features and finishes include museum-quality walls, white oak beams, reeded cabinetry, stately millwork, and white oak wood floors with custom herringbone patterns. First-floor amenities include a barrel vault, a dedicated study, a formal and casual dining room, and a private primary suite adorned in Carrara marble that has direct access to the laundry room. The second features four bedrooms, three bathrooms, and an oversized game room that could also be used as a sixth bedroom. This is your opportunity to own a designer dream home.
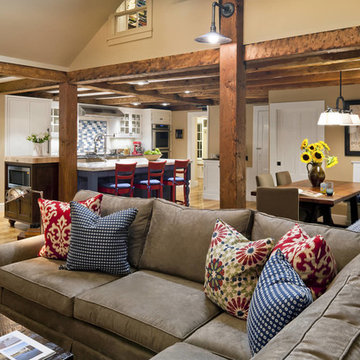
ボストンにある高級な広いラスティックスタイルのおしゃれなキッチン (エプロンフロントシンク、シェーカースタイル扉のキャビネット、青いキャビネット、大理石カウンター、白いキッチンパネル、サブウェイタイルのキッチンパネル、パネルと同色の調理設備、無垢フローリング、茶色い床) の写真

Photography Copyright Blake Thompson Photography
サンフランシスコにある高級な広いトランジショナルスタイルのおしゃれなキッチン (アンダーカウンターシンク、シェーカースタイル扉のキャビネット、青いキャビネット、大理石カウンター、マルチカラーのキッチンパネル、レンガのキッチンパネル、シルバーの調理設備、コンクリートの床、グレーの床、白いキッチンカウンター、表し梁) の写真
サンフランシスコにある高級な広いトランジショナルスタイルのおしゃれなキッチン (アンダーカウンターシンク、シェーカースタイル扉のキャビネット、青いキャビネット、大理石カウンター、マルチカラーのキッチンパネル、レンガのキッチンパネル、シルバーの調理設備、コンクリートの床、グレーの床、白いキッチンカウンター、表し梁) の写真
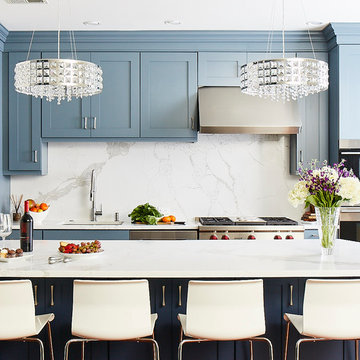
フィラデルフィアにある高級な中くらいなビーチスタイルのおしゃれなキッチン (アンダーカウンターシンク、シェーカースタイル扉のキャビネット、青いキャビネット、大理石カウンター、白いキッチンパネル、大理石のキッチンパネル、シルバーの調理設備、無垢フローリング、白いキッチンカウンター、茶色い床) の写真

Our clients created a new glazed link between two parts of their home and wanted to relocate the kitchen within this space, integrating it with their existing dining area. It was important to them – and to us – that our design was in keeping with the period property, and the end result was magnificent fusion between old and new, creating a fluid link to the rest of their home.
The large breakfast bar was finished in solid American walnut and incorporated a bespoke pop-up gin bar, another playful touch. This makes for a stunning showpiece, a surprising feature that acts as a real talking point.
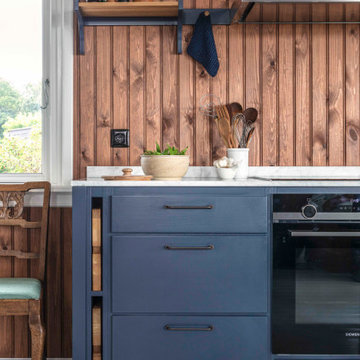
A beautiful, blue kitchen from the north of Denmark.
コペンハーゲンにあるラグジュアリーな広い地中海スタイルのおしゃれなキッチン (青いキャビネット、大理石カウンター、白いキッチンカウンター) の写真
コペンハーゲンにあるラグジュアリーな広い地中海スタイルのおしゃれなキッチン (青いキャビネット、大理石カウンター、白いキッチンカウンター) の写真
I型キッチン (青いキャビネット、大理石カウンター) の写真
1