キッチン (青いキャビネット、ガラスカウンター、ソープストーンカウンター) の写真
絞り込み:
資材コスト
並び替え:今日の人気順
写真 1〜20 枚目(全 567 枚)
1/4

Lind-Cummings Design Photography
ロンドンにある広いトランジショナルスタイルのおしゃれなキッチン (シングルシンク、ガラスカウンター、無垢フローリング、茶色い床、青いキャビネット、白いキッチンパネル、フラットパネル扉のキャビネット、青いキッチンカウンター) の写真
ロンドンにある広いトランジショナルスタイルのおしゃれなキッチン (シングルシンク、ガラスカウンター、無垢フローリング、茶色い床、青いキャビネット、白いキッチンパネル、フラットパネル扉のキャビネット、青いキッチンカウンター) の写真

Photo by: Leonid Furmansky
オースティンにある高級な小さなトランジショナルスタイルのおしゃれなキッチン (アンダーカウンターシンク、ソープストーンカウンター、白いキッチンパネル、サブウェイタイルのキッチンパネル、シルバーの調理設備、無垢フローリング、シェーカースタイル扉のキャビネット、青いキャビネット、オレンジの床) の写真
オースティンにある高級な小さなトランジショナルスタイルのおしゃれなキッチン (アンダーカウンターシンク、ソープストーンカウンター、白いキッチンパネル、サブウェイタイルのキッチンパネル、シルバーの調理設備、無垢フローリング、シェーカースタイル扉のキャビネット、青いキャビネット、オレンジの床) の写真

Kitchen design by Paul Dierkes, Architect featuring semi-custom Shaker-style cabinets with square inset face frame in Indigo Batik from the Crown Select line of Crown Point Cabinetry. Soapstone countertops, subway tile backsplash, wide-plank white oak flooring. Commercial-style stainless-steel appliances by KitchenAid.
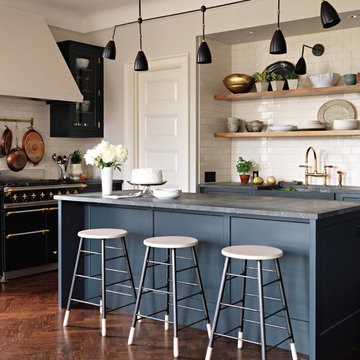
This kitchen was designed by Bilotta senior designer, Randy O’Kane, CKD with (and for) interior designer Blair Harris. The apartment is located in a turn-of-the-20th-century Manhattan brownstone and the kitchen (which was originally at the back of the apartment) was relocated to the front in order to gain more light in the heart of the home. Blair really wanted the cabinets to be a dark blue color and opted for Farrow & Ball’s “Railings”. In order to make sure the space wasn’t too dark, Randy suggested open shelves in natural walnut vs. traditional wall cabinets along the back wall. She complemented this with white crackled ceramic tiles and strips of LED lights hidden under the shelves, illuminating the space even more. The cabinets are Bilotta’s private label line, the Bilotta Collection, in a 1” thick, Shaker-style door with walnut interiors. The flooring is oak in a herringbone pattern and the countertops are Vermont soapstone. The apron-style sink is also made of soapstone and is integrated with the countertop. Blair opted for the trending unlacquered brass hardware from Rejuvenation’s “Massey” collection which beautifully accents the blue cabinetry and is then repeated on both the “Chagny” Lacanche range and the bridge-style Waterworks faucet.
The space was designed in such a way as to use the island to separate the primary cooking space from the living and dining areas. The island could be used for enjoying a less formal meal or as a plating area to pass food into the dining area.

Painted White Reclaimed Wood wall paneling clads this guest space. In the kitchen, a reclaimed wood feature wall and floating reclaimed wood shelves were re-milled from wood pulled and re-used from the original structure. The open joists on the painted white ceiling give a feeling of extra head space and the natural wood textures provide warmth.
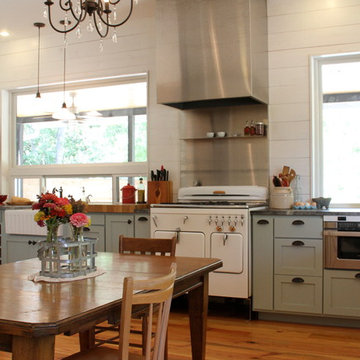
The hub of this farmhouse is the L-shaped kitchen with two sinks anchored by the restored Chambers stove and custom stainless vent hood. Leather-texture soapstone counters will patina over time, as will the Loblolly Pine floors.
Amanda Moon Photography
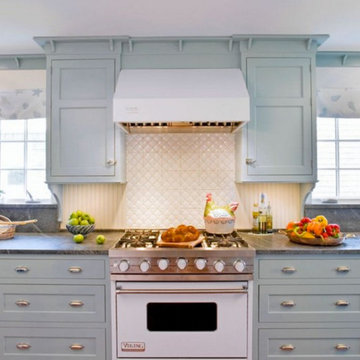
Designed to the period of the home, this kitchen was created to keep as much of the 1932 Cape Cod feel of the home as possible while giving it a completely functional update. The designer kept all the smallest details in mind including door styles, pulls, “icebox” latches and bracketed molding. All the details harken back to the earlier era. In keeping with the old house feel, fir floors stained in cherry provide some orange tones which are a nice foil to the blue-gray tones of the cabinetry.
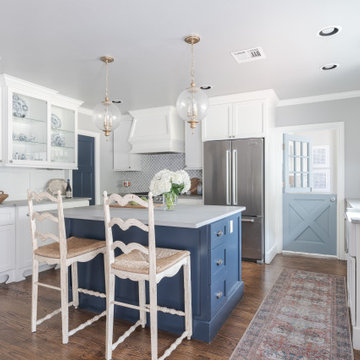
"Please Note: All “related,” “similar,” and “sponsored” products tagged or listed by Houzz are not actual products pictured. They have not been approved by Design Directions nor any of the professionals credited. For information about our work, please contact info@designdirections.com

ポートランドにある中くらいなヴィクトリアン調のおしゃれなキッチン (アンダーカウンターシンク、シェーカースタイル扉のキャビネット、青いキャビネット、ソープストーンカウンター、グレーのキッチンパネル、大理石のキッチンパネル、パネルと同色の調理設備、レンガの床、赤い床、黒いキッチンカウンター) の写真

Ryan Dausch
ニューヨークにある広いコンテンポラリースタイルのおしゃれなキッチン (フラットパネル扉のキャビネット、青いキャビネット、アンダーカウンターシンク、緑のキッチンパネル、サブウェイタイルのキッチンパネル、シルバーの調理設備、グレーの床、ソープストーンカウンター、磁器タイルの床) の写真
ニューヨークにある広いコンテンポラリースタイルのおしゃれなキッチン (フラットパネル扉のキャビネット、青いキャビネット、アンダーカウンターシンク、緑のキッチンパネル、サブウェイタイルのキッチンパネル、シルバーの調理設備、グレーの床、ソープストーンカウンター、磁器タイルの床) の写真
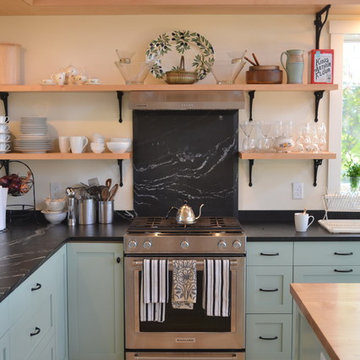
バーリントンにある高級なカントリー風のおしゃれなキッチン (エプロンフロントシンク、シェーカースタイル扉のキャビネット、黒いキッチンパネル、石スラブのキッチンパネル、シルバーの調理設備、淡色無垢フローリング、青いキャビネット、ソープストーンカウンター、茶色い床) の写真
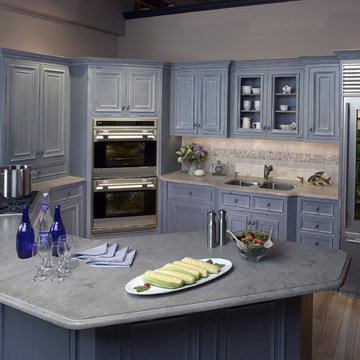
This beautiful Cape Cod-inspired kitchen features painted cabinetry, Wolf convection ovens, Sub-Zero stainless steel glass-front refrigerator and more. You can actually visit this kitchen at http://www.clarkecorp.com

Jeff Roberts Imaging
ポートランド(メイン)にある高級な中くらいなラスティックスタイルのおしゃれなキッチン (シェーカースタイル扉のキャビネット、青いキャビネット、ソープストーンカウンター、パネルと同色の調理設備、アイランドなし、茶色い床、ガラスまたは窓のキッチンパネル、濃色無垢フローリング) の写真
ポートランド(メイン)にある高級な中くらいなラスティックスタイルのおしゃれなキッチン (シェーカースタイル扉のキャビネット、青いキャビネット、ソープストーンカウンター、パネルと同色の調理設備、アイランドなし、茶色い床、ガラスまたは窓のキッチンパネル、濃色無垢フローリング) の写真
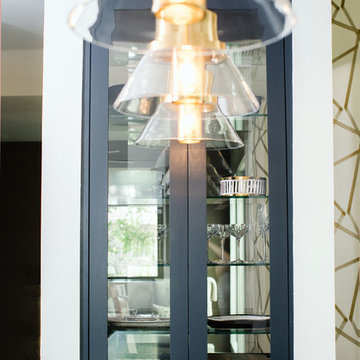
オースティンにある高級な広いトランジショナルスタイルのおしゃれなキッチン (アンダーカウンターシンク、落し込みパネル扉のキャビネット、青いキャビネット、ソープストーンカウンター、白いキッチンパネル、石スラブのキッチンパネル、シルバーの調理設備、磁器タイルの床、グレーの床、黒いキッチンカウンター) の写真
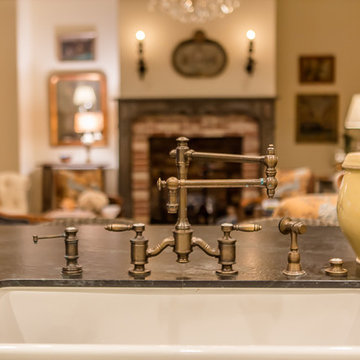
ヒューストンにある高級な広い地中海スタイルのおしゃれなキッチン (エプロンフロントシンク、インセット扉のキャビネット、青いキャビネット、ソープストーンカウンター、ベージュキッチンパネル、サブウェイタイルのキッチンパネル、シルバーの調理設備、濃色無垢フローリング) の写真
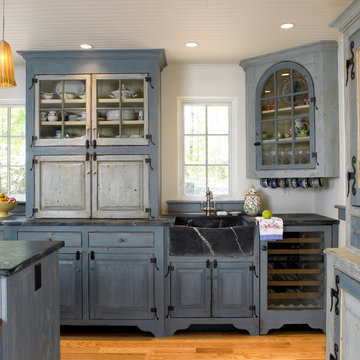
Gridley+Graves Photographers
フィラデルフィアにある広いカントリー風のおしゃれなキッチン (シングルシンク、青いキャビネット、白いキッチンパネル、シルバーの調理設備、淡色無垢フローリング、ソープストーンカウンター、茶色い床、レイズドパネル扉のキャビネット) の写真
フィラデルフィアにある広いカントリー風のおしゃれなキッチン (シングルシンク、青いキャビネット、白いキッチンパネル、シルバーの調理設備、淡色無垢フローリング、ソープストーンカウンター、茶色い床、レイズドパネル扉のキャビネット) の写真
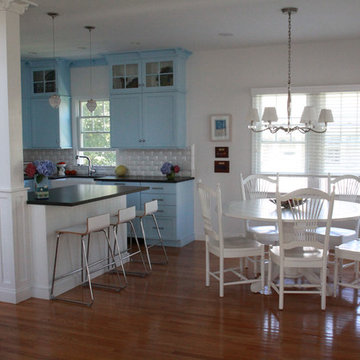
ボストンにある中くらいなビーチスタイルのおしゃれなキッチン (エプロンフロントシンク、シェーカースタイル扉のキャビネット、青いキャビネット、ソープストーンカウンター、白いキッチンパネル、サブウェイタイルのキッチンパネル、パネルと同色の調理設備、無垢フローリング、茶色い床) の写真

ヒューストンにあるラグジュアリーな中くらいなカントリー風のおしゃれなキッチン (エプロンフロントシンク、落し込みパネル扉のキャビネット、青いキャビネット、ソープストーンカウンター、黒いキッチンパネル、石スラブのキッチンパネル、スレートの床、グレーの床、黒いキッチンカウンター) の写真

This was a small cabin located in South Lake Tahoe, CA that was built in 1947. The existing original kitchen was tiny, inefficient & in much need of an update. The owners wanted lots of storage and much more counter space. One challenge was to incorporate a washer and dryer into the space and another was to maintain the local flavor of the existing cabin while modernizing the features. The final photos in this project show the before photos.

ポートランドにあるお手頃価格の中くらいなトランジショナルスタイルのおしゃれなキッチン (アンダーカウンターシンク、シェーカースタイル扉のキャビネット、青いキャビネット、ソープストーンカウンター、ベージュキッチンパネル、磁器タイルのキッチンパネル、シルバーの調理設備、磁器タイルの床、青い床) の写真
キッチン (青いキャビネット、ガラスカウンター、ソープストーンカウンター) の写真
1