黒いキッチン (青いキャビネット、ソープストーンカウンター) の写真
絞り込み:
資材コスト
並び替え:今日の人気順
写真 1〜20 枚目(全 23 枚)
1/4

ポートランドにある高級な広いカントリー風のおしゃれなキッチン (アンダーカウンターシンク、シェーカースタイル扉のキャビネット、青いキャビネット、ソープストーンカウンター、白いキッチンパネル、サブウェイタイルのキッチンパネル、シルバーの調理設備、淡色無垢フローリング、黒いキッチンカウンター) の写真
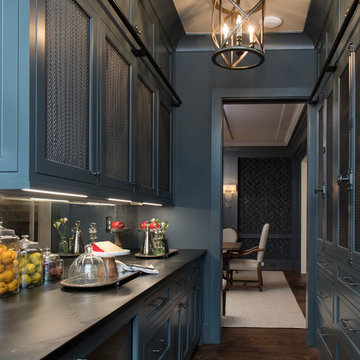
photo: Woodie Williams
アトランタにあるトランジショナルスタイルのおしゃれなキッチン (落し込みパネル扉のキャビネット、青いキャビネット、ソープストーンカウンター、ミラータイルのキッチンパネル、濃色無垢フローリング、アイランドなし、茶色い床、黒いキッチンカウンター) の写真
アトランタにあるトランジショナルスタイルのおしゃれなキッチン (落し込みパネル扉のキャビネット、青いキャビネット、ソープストーンカウンター、ミラータイルのキッチンパネル、濃色無垢フローリング、アイランドなし、茶色い床、黒いキッチンカウンター) の写真
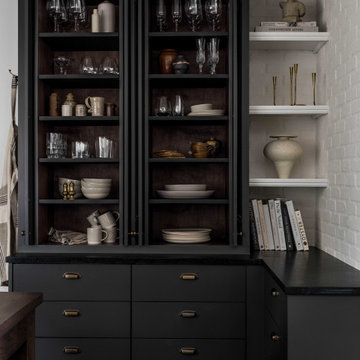
In a full-scale design, renovation, and furnishings project, we completely transformed this space for our clients by infusing it with only the most charming of details. The first-floor expanded kitchen features smoky black cabinetry and textural brick walls, while the second-floor main suite boasts incredibly well-appointed built-in closets that add extensive storage all while incorporating sleek colonial-inspired character back into the space.
The overall scope of this project required a hefty, multi-floor, full gut “floverhaul” i.e., the overhaul of a home’s floor plan with attention to spatial flow and in this case storage. The areas we renovated head-to-toe in order to transform this house into our clients’ dream home include the kitchen, entryway, pantry, mudroom, and main suite.
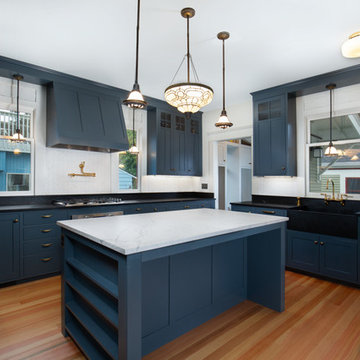
M.Romney Photography
シアトルにある広いトランジショナルスタイルのおしゃれなキッチン (エプロンフロントシンク、シェーカースタイル扉のキャビネット、青いキャビネット、ソープストーンカウンター、白いキッチンパネル、モザイクタイルのキッチンパネル、シルバーの調理設備、無垢フローリング、茶色い床、黒いキッチンカウンター) の写真
シアトルにある広いトランジショナルスタイルのおしゃれなキッチン (エプロンフロントシンク、シェーカースタイル扉のキャビネット、青いキャビネット、ソープストーンカウンター、白いキッチンパネル、モザイクタイルのキッチンパネル、シルバーの調理設備、無垢フローリング、茶色い床、黒いキッチンカウンター) の写真

This kitchen was designed by Bilotta senior designer, Randy O’Kane, CKD with (and for) interior designer Blair Harris. The apartment is located in a turn-of-the-20th-century Manhattan brownstone and the kitchen (which was originally at the back of the apartment) was relocated to the front in order to gain more light in the heart of the home. Blair really wanted the cabinets to be a dark blue color and opted for Farrow & Ball’s “Railings”. In order to make sure the space wasn’t too dark, Randy suggested open shelves in natural walnut vs. traditional wall cabinets along the back wall. She complemented this with white crackled ceramic tiles and strips of LED lights hidden under the shelves, illuminating the space even more. The cabinets are Bilotta’s private label line, the Bilotta Collection, in a 1” thick, Shaker-style door with walnut interiors. The flooring is oak in a herringbone pattern and the countertops are Vermont soapstone. The apron-style sink is also made of soapstone and is integrated with the countertop. Blair opted for the trending unlacquered brass hardware from Rejuvenation’s “Massey” collection which beautifully accents the blue cabinetry and is then repeated on both the “Chagny” Lacanche range and the bridge-style Waterworks faucet.
The space was designed in such a way as to use the island to separate the primary cooking space from the living and dining areas. The island could be used for enjoying a less formal meal or as a plating area to pass food into the dining area.
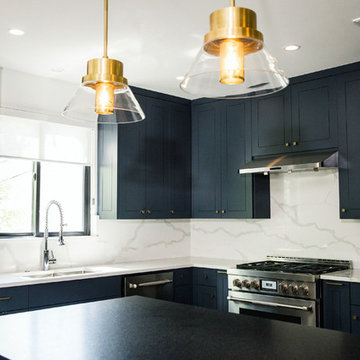
オースティンにある高級な広いトランジショナルスタイルのおしゃれなキッチン (アンダーカウンターシンク、落し込みパネル扉のキャビネット、青いキャビネット、ソープストーンカウンター、白いキッチンパネル、石スラブのキッチンパネル、シルバーの調理設備、磁器タイルの床、グレーの床、黒いキッチンカウンター) の写真
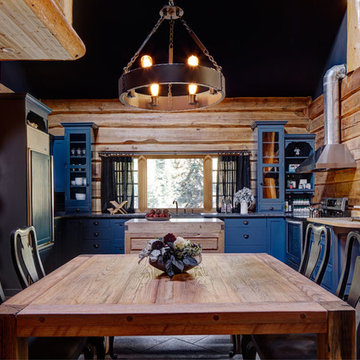
Alex Hayden
シアトルにあるラスティックスタイルのおしゃれなキッチン (シェーカースタイル扉のキャビネット、青いキャビネット、ソープストーンカウンター、スレートの床) の写真
シアトルにあるラスティックスタイルのおしゃれなキッチン (シェーカースタイル扉のキャビネット、青いキャビネット、ソープストーンカウンター、スレートの床) の写真
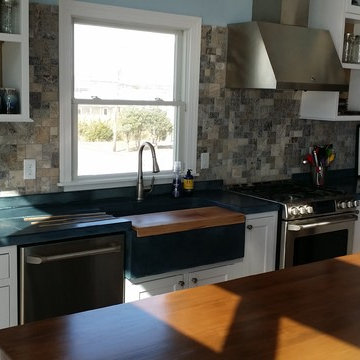
Cabinets, concrete counters and concrete sink all handcrafted by Northeast Furniture Studio
ニューヨークにあるお手頃価格の広いビーチスタイルのおしゃれなキッチン (エプロンフロントシンク、青いキャビネット、ソープストーンカウンター、グレーのキッチンパネル、シルバーの調理設備、淡色無垢フローリング、落し込みパネル扉のキャビネット) の写真
ニューヨークにあるお手頃価格の広いビーチスタイルのおしゃれなキッチン (エプロンフロントシンク、青いキャビネット、ソープストーンカウンター、グレーのキッチンパネル、シルバーの調理設備、淡色無垢フローリング、落し込みパネル扉のキャビネット) の写真
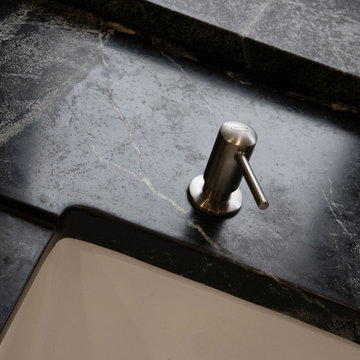
The farmhouse sink paired with the soapstone countertops offer a great traditional look to this kitchen remodel. This soap dispenser helps to hide visual clutter from the counter tops.
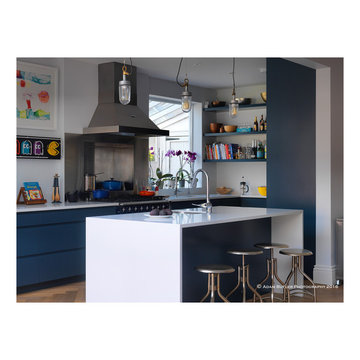
Adam Butler
ロンドンにあるインダストリアルスタイルのおしゃれなキッチン (シングルシンク、フラットパネル扉のキャビネット、青いキャビネット、ソープストーンカウンター、シルバーの調理設備、淡色無垢フローリング) の写真
ロンドンにあるインダストリアルスタイルのおしゃれなキッチン (シングルシンク、フラットパネル扉のキャビネット、青いキャビネット、ソープストーンカウンター、シルバーの調理設備、淡色無垢フローリング) の写真
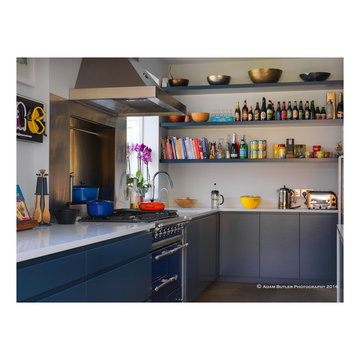
Adam Butler
ロンドンにあるインダストリアルスタイルのおしゃれなキッチン (シングルシンク、フラットパネル扉のキャビネット、青いキャビネット、ソープストーンカウンター、シルバーの調理設備、淡色無垢フローリング) の写真
ロンドンにあるインダストリアルスタイルのおしゃれなキッチン (シングルシンク、フラットパネル扉のキャビネット、青いキャビネット、ソープストーンカウンター、シルバーの調理設備、淡色無垢フローリング) の写真
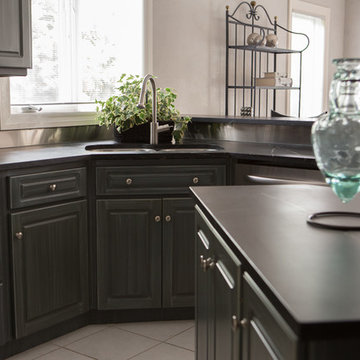
Although this homeowner was happy with her cabinets, we needed to replace the laminate counters and add a backsplash. We chose soapstone and sheet stainless. The stainless is a delicate installation, but seamless. The soapstone takes on a patina, or can be oiled periodically.
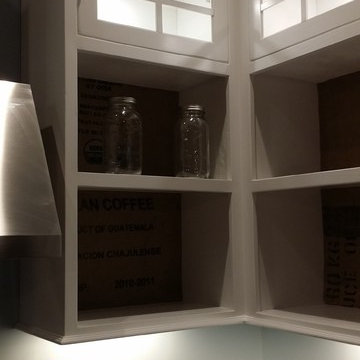
Cabinets, concrete counters and concrete sink all handcrafted by Northeast Furniture Studio
ニューヨークにあるお手頃価格の広いビーチスタイルのおしゃれなキッチン (エプロンフロントシンク、レイズドパネル扉のキャビネット、青いキャビネット、ソープストーンカウンター、グレーのキッチンパネル、シルバーの調理設備、淡色無垢フローリング) の写真
ニューヨークにあるお手頃価格の広いビーチスタイルのおしゃれなキッチン (エプロンフロントシンク、レイズドパネル扉のキャビネット、青いキャビネット、ソープストーンカウンター、グレーのキッチンパネル、シルバーの調理設備、淡色無垢フローリング) の写真
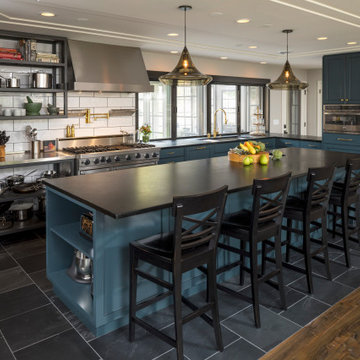
The client of this kitchen renovation is an accomplished amateur chef that wanted the microwave, refrigerator, and other appliances to be located at the fringes of the kitchen. Other "must haves" included a prep sink with no obstructions on the work surface and the ability to easily entertain outdoors. The silky surface of the soapstone countertops establishes a color and material pallet that feels warm and inviting. The slate floor, wood-fired pizza oven and unlacquered brass fixtures will age gracefully, taking a warm patina over time.
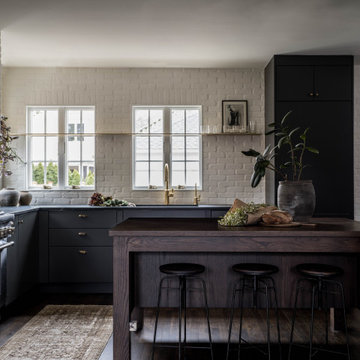
In a full-scale design, renovation, and furnishings project, we completely transformed this space for our clients by infusing it with only the most charming of details. The first-floor expanded kitchen features smoky black cabinetry and textural brick walls, while the second-floor main suite boasts incredibly well-appointed built-in closets that add extensive storage all while incorporating sleek colonial-inspired character back into the space.
The overall scope of this project required a hefty, multi-floor, full gut “floverhaul” i.e., the overhaul of a home’s floor plan with attention to spatial flow and in this case storage. The areas we renovated head-to-toe in order to transform this house into our clients’ dream home include the kitchen, entryway, pantry, mudroom, and main suite.

This kitchen was designed by Bilotta senior designer, Randy O’Kane, CKD with (and for) interior designer Blair Harris. The apartment is located in a turn-of-the-20th-century Manhattan brownstone and the kitchen (which was originally at the back of the apartment) was relocated to the front in order to gain more light in the heart of the home. Blair really wanted the cabinets to be a dark blue color and opted for Farrow & Ball’s “Railings”. In order to make sure the space wasn’t too dark, Randy suggested open shelves in natural walnut vs. traditional wall cabinets along the back wall. She complemented this with white crackled ceramic tiles and strips of LED lights hidden under the shelves, illuminating the space even more. The cabinets are Bilotta’s private label line, the Bilotta Collection, in a 1” thick, Shaker-style door with walnut interiors. The flooring is oak in a herringbone pattern and the countertops are Vermont soapstone. The apron-style sink is also made of soapstone and is integrated with the countertop. Blair opted for the trending unlacquered brass hardware from Rejuvenation’s “Massey” collection which beautifully accents the blue cabinetry and is then repeated on both the “Chagny” Lacanche range and the bridge-style Waterworks faucet.
The space was designed in such a way as to use the island to separate the primary cooking space from the living and dining areas. The island could be used for enjoying a less formal meal or as a plating area to pass food into the dining area.
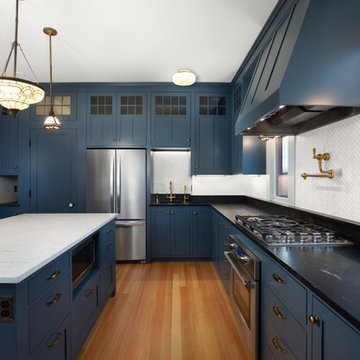
M.Romney Photography
シアトルにある広いトランジショナルスタイルのおしゃれなキッチン (エプロンフロントシンク、シェーカースタイル扉のキャビネット、青いキャビネット、ソープストーンカウンター、白いキッチンパネル、モザイクタイルのキッチンパネル、シルバーの調理設備、無垢フローリング、茶色い床、黒いキッチンカウンター) の写真
シアトルにある広いトランジショナルスタイルのおしゃれなキッチン (エプロンフロントシンク、シェーカースタイル扉のキャビネット、青いキャビネット、ソープストーンカウンター、白いキッチンパネル、モザイクタイルのキッチンパネル、シルバーの調理設備、無垢フローリング、茶色い床、黒いキッチンカウンター) の写真
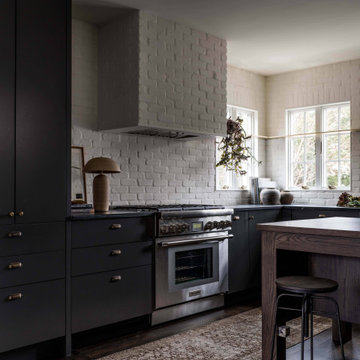
In a full-scale design, renovation, and furnishings project, we completely transformed this space for our clients by infusing it with only the most charming of details. The first-floor expanded kitchen features smoky black cabinetry and textural brick walls, while the second-floor main suite boasts incredibly well-appointed built-in closets that add extensive storage all while incorporating sleek colonial-inspired character back into the space.
The overall scope of this project required a hefty, multi-floor, full gut “floverhaul” i.e., the overhaul of a home’s floor plan with attention to spatial flow and in this case storage. The areas we renovated head-to-toe in order to transform this house into our clients’ dream home include the kitchen, entryway, pantry, mudroom, and main suite.
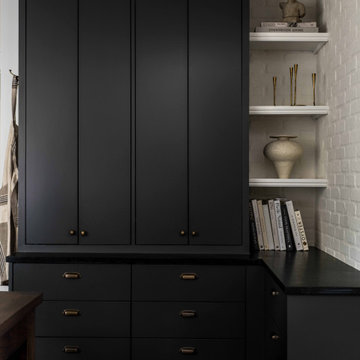
In a full-scale design, renovation, and furnishings project, we completely transformed this space for our clients by infusing it with only the most charming of details. The first-floor expanded kitchen features smoky black cabinetry and textural brick walls, while the second-floor main suite boasts incredibly well-appointed built-in closets that add extensive storage all while incorporating sleek colonial-inspired character back into the space.
The overall scope of this project required a hefty, multi-floor, full gut “floverhaul” i.e., the overhaul of a home’s floor plan with attention to spatial flow and in this case storage. The areas we renovated head-to-toe in order to transform this house into our clients’ dream home include the kitchen, entryway, pantry, mudroom, and main suite.
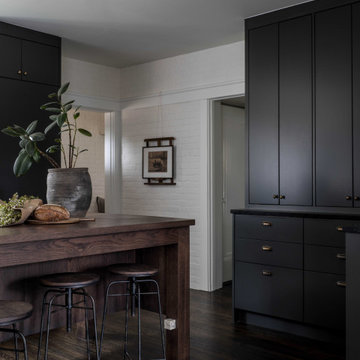
In a full-scale design, renovation, and furnishings project, we completely transformed this space for our clients by infusing it with only the most charming of details. The first-floor expanded kitchen features smoky black cabinetry and textural brick walls, while the second-floor main suite boasts incredibly well-appointed built-in closets that add extensive storage all while incorporating sleek colonial-inspired character back into the space.
The overall scope of this project required a hefty, multi-floor, full gut “floverhaul” i.e., the overhaul of a home’s floor plan with attention to spatial flow and in this case storage. The areas we renovated head-to-toe in order to transform this house into our clients’ dream home include the kitchen, entryway, pantry, mudroom, and main suite.
黒いキッチン (青いキャビネット、ソープストーンカウンター) の写真
1