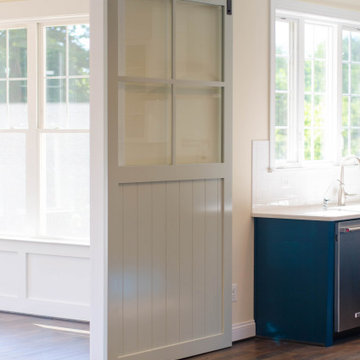キッチン (青いキャビネット、板張り天井) の写真
絞り込み:
資材コスト
並び替え:今日の人気順
写真 121〜140 枚目(全 284 枚)
1/3
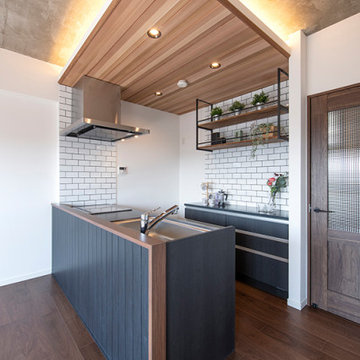
他の地域にあるインダストリアルスタイルのおしゃれなカフェ風キッチン (アンダーカウンターシンク、フラットパネル扉のキャビネット、青いキャビネット、人工大理石カウンター、青いキッチンパネル、磁器タイルのキッチンパネル、シルバーの調理設備、合板フローリング、アイランドなし、茶色い床、黒いキッチンカウンター、グレーと黒、板張り天井) の写真
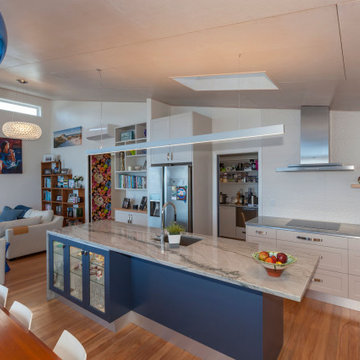
ウェリントンにある高級な中くらいなコンテンポラリースタイルのおしゃれなキッチン (アンダーカウンターシンク、落し込みパネル扉のキャビネット、青いキャビネット、御影石カウンター、白いキッチンパネル、セラミックタイルのキッチンパネル、シルバーの調理設備、淡色無垢フローリング、茶色い床、グレーのキッチンカウンター、板張り天井) の写真
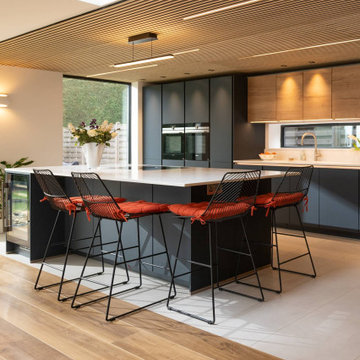
For this project, we used our exquisite range of Anti-fingerprint cabinets in Fjord Blue, and Havana Oak finishes. The sleek and modern look of the cabinets is beautifully complemented by the 20mm Ag Calacatta Luxo worktop in the kitchen, supplied by our trusted partner, Algarve. The utility area boasts the stunning Audus Havana Oak Laminate worktop, perfectly contrasting the kitchen area.
Our choice of appliances for this project includes Siemens, Bora, Blanco and Quooker - all of which are renowned for their quality, efficiency and durability. The appliances have been seamlessly integrated into the kitchen design, adding to the overall aesthetic appeal of the space.
The large open-plan kitchen has been thoughtfully designed to take full advantage of the stunning views of the open fields. The new corner bi-fold doors in the open-plan room seamlessly blend indoor and outdoor living spaces, allowing for a truly immersive experience.
The kitchen, walk-through pantry area and large utility provide ample storage and functionality, ensuring beautiful and practical space.
Our client's objective was to create a family space that caters to the needs of a large family with returning members and grandchildren. The dedicated home entertainment and family gatherings areas have been integrated seamlessly into the design, providing the perfect setting for making lasting memories with loved ones.
Found inspiration in our Wilstone project? Browse more of our projects to discover how we can create a bespoke kitchen that perfectly reflects your unique personality and style.
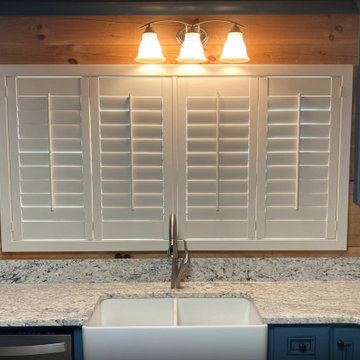
Building or remodeling your home and thinking about shutters? Our shutters have frames that can create a more finished look by actually serving as the widow trim. This Guntersville family saved money by not purchasing window trim and letting the shutter frame create the perfect look!
We have a large variety of shutter frames in both wood and composite shutters.
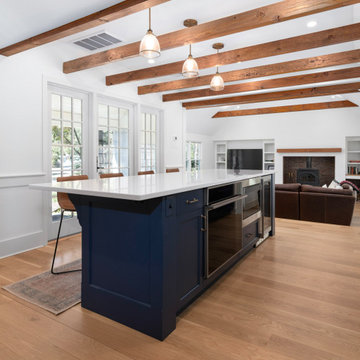
we enlarged the opening from the front yard to let more light into the space
フィラデルフィアにある高級な中くらいなトランジショナルスタイルのおしゃれなキッチン (エプロンフロントシンク、シェーカースタイル扉のキャビネット、青いキャビネット、珪岩カウンター、シルバーの調理設備、淡色無垢フローリング、ベージュの床、白いキッチンカウンター、板張り天井) の写真
フィラデルフィアにある高級な中くらいなトランジショナルスタイルのおしゃれなキッチン (エプロンフロントシンク、シェーカースタイル扉のキャビネット、青いキャビネット、珪岩カウンター、シルバーの調理設備、淡色無垢フローリング、ベージュの床、白いキッチンカウンター、板張り天井) の写真
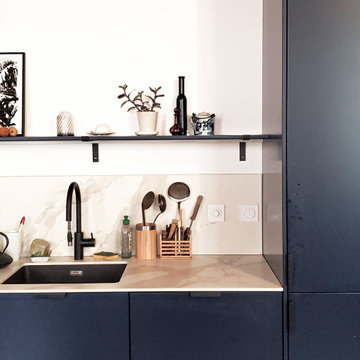
リヨンにあるお手頃価格の広いコンテンポラリースタイルのおしゃれなキッチン (アンダーカウンターシンク、フラットパネル扉のキャビネット、青いキャビネット、大理石カウンター、白いキッチンパネル、大理石のキッチンパネル、黒い調理設備、無垢フローリング、茶色い床、白いキッチンカウンター、板張り天井) の写真

A long wall of full height custom cabinetry and appliances pack a functional punch for this kitchen, allowing the opposite wall to be upper cabinet free.
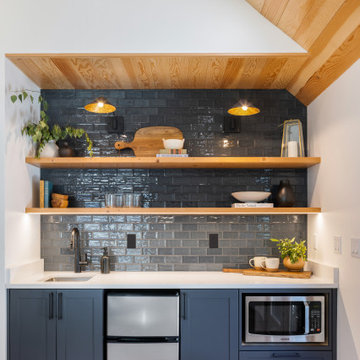
For the kitchenette, we selected saturated hues to compliment the wood of the ceiling and flooring. The sconces are truly one of my favorite items in the space. They give this small space high style while also being extremely functional.
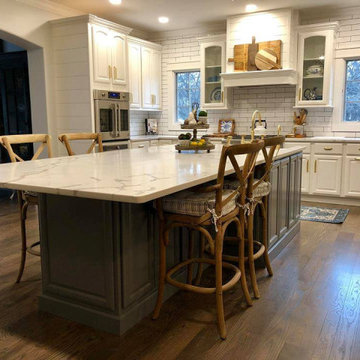
インディアナポリスにあるお手頃価格の中くらいなトランジショナルスタイルのおしゃれなキッチン (エプロンフロントシンク、レイズドパネル扉のキャビネット、青いキャビネット、クオーツストーンカウンター、白いキッチンパネル、サブウェイタイルのキッチンパネル、シルバーの調理設備、無垢フローリング、茶色い床、白いキッチンカウンター、板張り天井) の写真
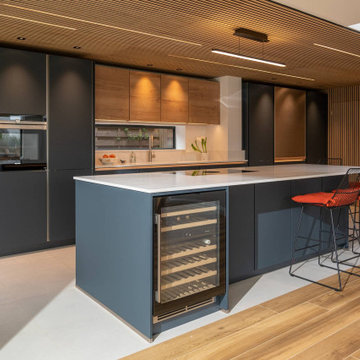
For this project, we used our exquisite range of Anti-fingerprint cabinets in Fjord Blue, and Havana Oak finishes. The sleek and modern look of the cabinets is beautifully complemented by the 20mm Ag Calacatta Luxo worktop in the kitchen, supplied by our trusted partner, Algarve. The utility area boasts the stunning Audus Havana Oak Laminate worktop, perfectly contrasting the kitchen area.
Our choice of appliances for this project includes Siemens, Bora, Blanco and Quooker - all of which are renowned for their quality, efficiency and durability. The appliances have been seamlessly integrated into the kitchen design, adding to the overall aesthetic appeal of the space.
The large open-plan kitchen has been thoughtfully designed to take full advantage of the stunning views of the open fields. The new corner bi-fold doors in the open-plan room seamlessly blend indoor and outdoor living spaces, allowing for a truly immersive experience.
The kitchen, walk-through pantry area and large utility provide ample storage and functionality, ensuring beautiful and practical space.
Our client's objective was to create a family space that caters to the needs of a large family with returning members and grandchildren. The dedicated home entertainment and family gatherings areas have been integrated seamlessly into the design, providing the perfect setting for making lasting memories with loved ones.
Found inspiration in our Wilstone project? Browse more of our projects to discover how we can create a bespoke kitchen that perfectly reflects your unique personality and style.
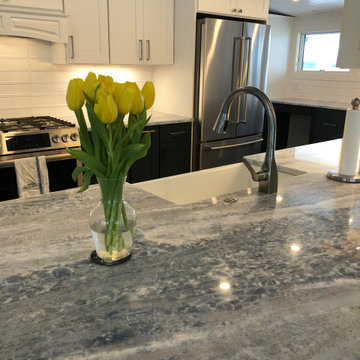
This beautiful Mid-Century was in desperate need of updating in both form and function. Keeping the original ceilings (which had a slope we needed to mind) helped keep the 50's style. The two tone made it so that the kitchen was broken up instead of being one very long white kitchen. Adding the windows on the exterior wall completely brightened up the space too.
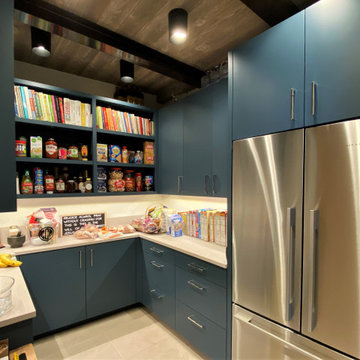
他の地域にある高級な広いコンテンポラリースタイルのおしゃれなキッチン (エプロンフロントシンク、フラットパネル扉のキャビネット、青いキャビネット、大理石カウンター、白いキッチンパネル、大理石のキッチンパネル、パネルと同色の調理設備、ライムストーンの床、グレーの床、白いキッチンカウンター、板張り天井) の写真
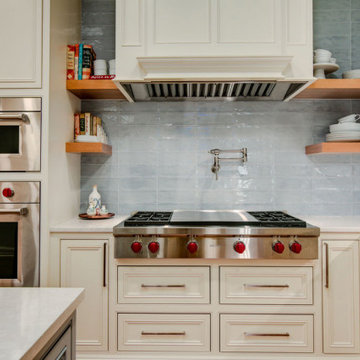
他の地域にある高級な広いトランジショナルスタイルのおしゃれなキッチン (アンダーカウンターシンク、インセット扉のキャビネット、青いキャビネット、クオーツストーンカウンター、青いキッチンパネル、セラミックタイルのキッチンパネル、シルバーの調理設備、無垢フローリング、白いキッチンカウンター、板張り天井) の写真
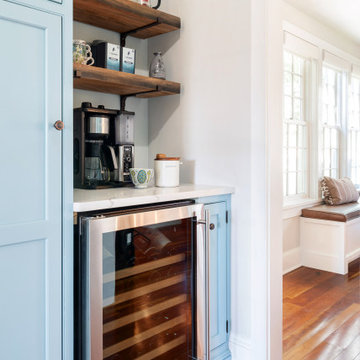
Newly painted cabinetry in Sherwin Williams French Moire, island and corner cabinet in Sherwin Williams Viaduct. New Coppersmith Table, Farmhouse sink and Rangehood in Dark Antique Copper. Lighting - Winslow in Olde Bronze. Custom built banquette. Side chairs by Arhaus.
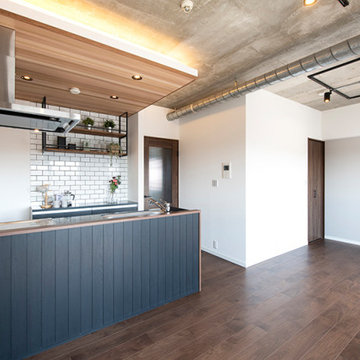
神戸にあるインダストリアルスタイルのおしゃれなカフェ風キッチン (アンダーカウンターシンク、フラットパネル扉のキャビネット、青いキャビネット、人工大理石カウンター、青いキッチンパネル、磁器タイルのキッチンパネル、シルバーの調理設備、合板フローリング、アイランドなし、茶色い床、黒いキッチンカウンター、グレーと黒、板張り天井) の写真
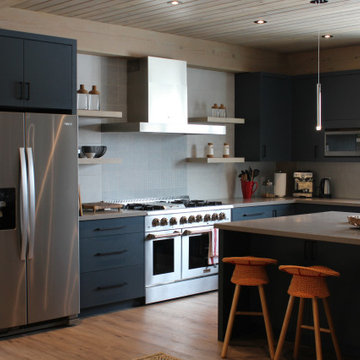
トロントにある広い北欧スタイルのおしゃれなキッチン (アンダーカウンターシンク、フラットパネル扉のキャビネット、青いキャビネット、珪岩カウンター、シルバーの調理設備、板張り天井) の写真
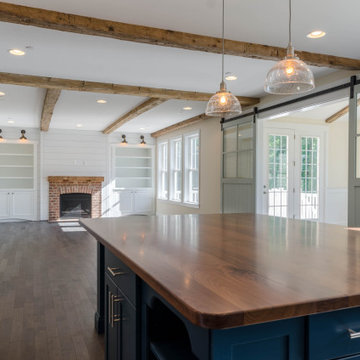
ボルチモアにあるカントリー風のおしゃれなキッチン (エプロンフロントシンク、ガラス扉のキャビネット、青いキャビネット、木材カウンター、白いキッチンパネル、シルバーの調理設備、濃色無垢フローリング、茶色い床、板張り天井) の写真
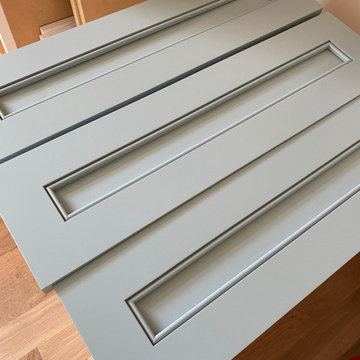
Farmhouse Charm is what you see and feel as you virtually view one of Consolidated Construction Services 2021 Home Kitchen Renovations. This kitchen space went from all brown cabinets and brown stained hardwood floors to a sense of serenity and natural light. 540.725.3900 CCSROA.com
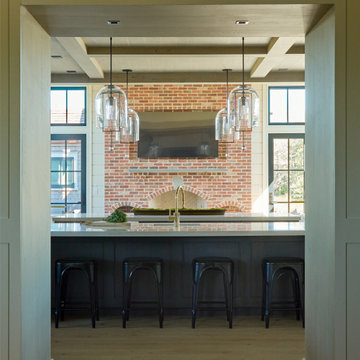
The kitchen in this Nantucket vacation home with an industrial feel is a dramatic departure from the standard white kitchen. The custom, blackened stainless steel hood with brass strappings is the focal point in this space and provides contrast against white shiplap walls along with the double islands in heirloom, black glazed walnut cabinetry, and floating shelves. The island countertops and slab backsplash are Snowdrift Granite and feature brass caps on the feet. The perimeter cabinetry is painted a soft Revere Pewter, with counters in Absolute Black Leathered Granite. The stone sink was custom-made to match the same material and blend seamlessly. Twin SubZero freezer/refrigerator columns flank a wine column, while modern pendant lighting and brass hardware add a touch of glamour. The coffee bar is stocked with everything one would need for a perfect morning, and is one of the owners’ favorite features.
キッチン (青いキャビネット、板張り天井) の写真
7
