広いキッチン (青いキャビネット、フラットパネル扉のキャビネット、ラミネートの床) の写真
絞り込み:
資材コスト
並び替え:今日の人気順
写真 1〜20 枚目(全 104 枚)
1/5
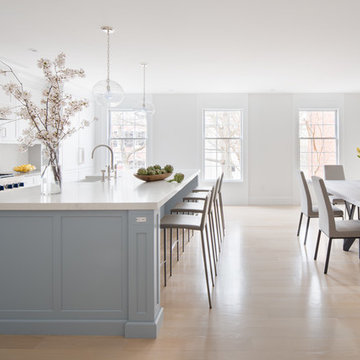
Georgetown, DC Transitional Kitchen Design by #SarahTurner4JenniferGilmer in collaboration with architect Christian Zapatka.
http://www.gilmerkitchens.com/
Photography by John Cole

This Woodways contemporary kitchen utilizes a mix of materials to add depth and warmth to the space. The high contrast between the dark cabinetry and bright white backsplash and counter draw emphasis to this area. Undercabinet lighting is added for better visibility when using this space for tasks.
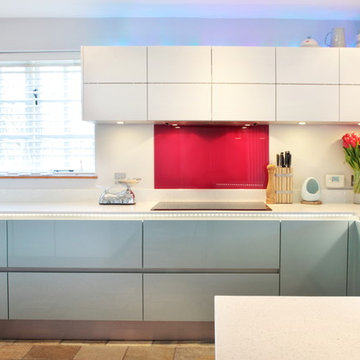
This kitchen was designed by using a combination of materials such as ultra high gloss oxide metallic and matt white doors. The bright splash back not only adds a vibrant colour connecting the materials together, but brings warmth into the whole of the kitchen making it and ideal place for the family to connect, cook and eat.
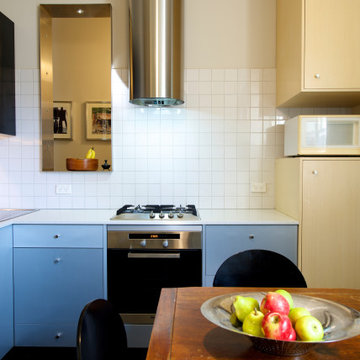
メルボルンにある広いミッドセンチュリースタイルのおしゃれなキッチン (フラットパネル扉のキャビネット、青いキャビネット、ラミネートカウンター、白いキッチンパネル、セラミックタイルのキッチンパネル、シルバーの調理設備、ラミネートの床、アイランドなし、黒い床、白いキッチンカウンター) の写真
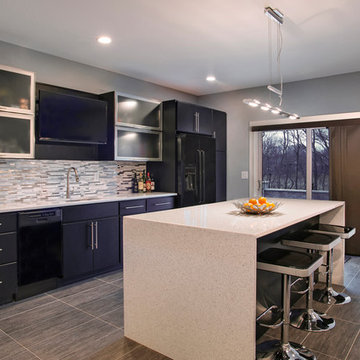
ニューヨークにある高級な広いコンテンポラリースタイルのおしゃれなキッチン (アンダーカウンターシンク、フラットパネル扉のキャビネット、青いキャビネット、ライムストーンカウンター、グレーのキッチンパネル、ボーダータイルのキッチンパネル、シルバーの調理設備、ラミネートの床、茶色い床、白いキッチンカウンター) の写真
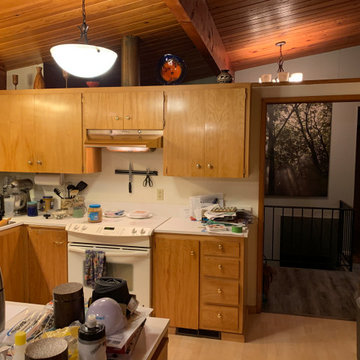
BEFORE PHOTO
Our clients wanted to update their original mid century kitchen with a new, updated version.
Walnut boxes with painted doors and drawer fronts was designed with Boomerang pulls to create that retro, but modern look. A huge island was designed so the family could eat dinner together in the kitchen. A long and tall wall of pantry storage was created, along with a small bench for sitting on to take shoes on and off and store grocery bags inside.
Custom live-edge walnut shelves were used as storage and for the pony wall cap near the front entry. Large format textured tile was installed to limit grout, but bring in a unique, textural element to the backsplash.
Mid century style lighting was installed above the sink and cloud-like pendants were hung high above the island for the tall clients to be able to see around and not bump their heads into.
Our clients were truly thrilled with the finished project and have received many compliments on it's true to mid-century design.
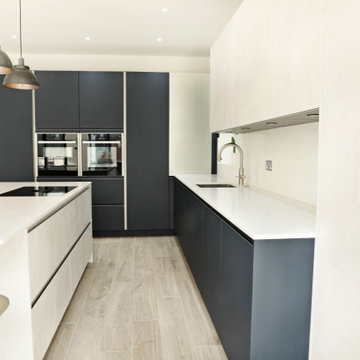
L-shaped kitchen, with Midnight Blue Lacquered unit with stainless steel strip handrail. Kitchen island we used PURU BORA Pure induction cooktop with integrated extraction, a combination of drawers, cupboards, and open shelves in Oxide concrete laminated units, and black handrail. The units are complemented by a stratus grey pearl carcase colour for a modern and stylish element to the overall composition.
To further enhance functionality and visual appeal, we incorporated a Roller Shutter Unit in stainless steel, with the interior of the unit matching the kitchen island using same colour Oxides concrete.
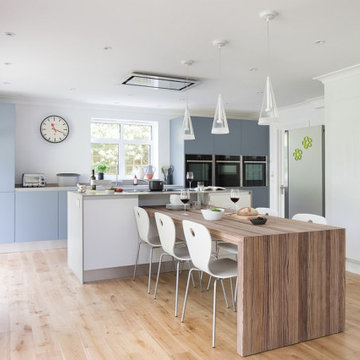
ロンドンにある広いコンテンポラリースタイルのおしゃれなキッチン (フラットパネル扉のキャビネット、青いキャビネット、ラミネートカウンター、黒い調理設備、ラミネートの床、グレーのキッチンカウンター、ベージュの床) の写真
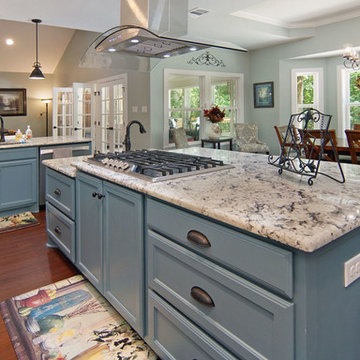
Open concept kitchen allows for views in all directions. Design allows space for two chefs. Large island with built in display, cooktop and prep station.
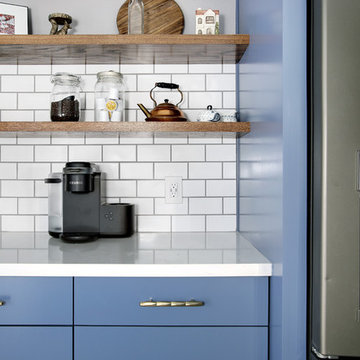
Coffee nook with floating shelves. USB outlets were installed throughout the house to provide charging access for all types of electronic devices.
ヒューストンにある高級な広いエクレクティックスタイルのおしゃれなキッチン (エプロンフロントシンク、フラットパネル扉のキャビネット、青いキャビネット、クオーツストーンカウンター、白いキッチンパネル、サブウェイタイルのキッチンパネル、カラー調理設備、ラミネートの床、グレーの床、白いキッチンカウンター) の写真
ヒューストンにある高級な広いエクレクティックスタイルのおしゃれなキッチン (エプロンフロントシンク、フラットパネル扉のキャビネット、青いキャビネット、クオーツストーンカウンター、白いキッチンパネル、サブウェイタイルのキッチンパネル、カラー調理設備、ラミネートの床、グレーの床、白いキッチンカウンター) の写真
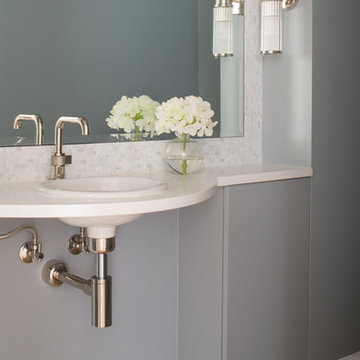
Georgetown, DC Transitional Kitchen Design by #SarahTurner4JenniferGilmer in collaboration with architect Christian Zapatka.
http://www.gilmerkitchens.com/
Photography by John Cole
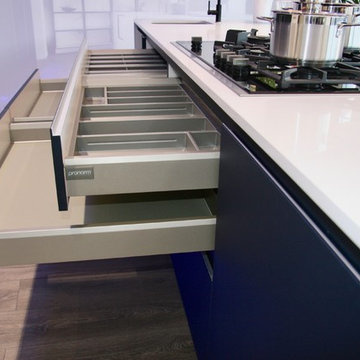
Large straight run kitchen with a 3m island housing sink and tap in Ultra Matt Midnight Blue with accents of light oak. The tall appliances have been cleverly recessed into the wall along with the box shelf units to create a feature of the oven housing. To one side there is at tall larder unit the other side is a Tall Larder fridge. The freezer has been put in the island as an under counter freezer. Good for families who like fresh produce. By siting the freezer under the counter this allowed for extra fridge storage but still have the freezer close to hand. Work top here is from the Consentino Silestone range using the Miami White which has helped to offset the clean lines to this kitchen. The appliances in the this kitchen is from Neff with the ever popular Hide & Slide Oven, a compact oven with microwave option, a warming drawer (great for making dried fruit), 90cm Gas hob with a large wok burner to one side. Tap from Abode with an extra deep sink to minimise splashbacks on the island. The in front of the bar stools are 3 x 1m shallow storage cupboards accommodating ample storage. Colour changing Led lighting used underneath the cabinets and above the cabinets to highlight the features of this kitchen.
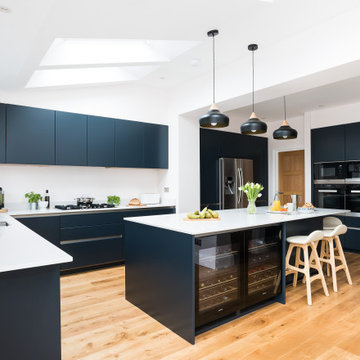
ロンドンにあるお手頃価格の広いモダンスタイルのおしゃれなアイランドキッチン (フラットパネル扉のキャビネット、青いキャビネット、珪岩カウンター、黒い調理設備、ラミネートの床、白いキッチンカウンター) の写真
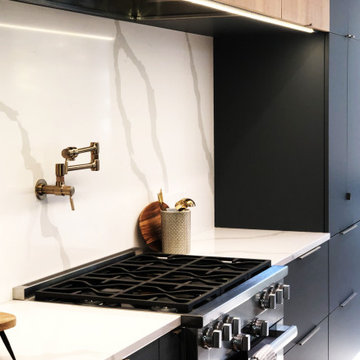
This Woodways contemporary kitchen utilizes a mix of materials to add depth and warmth to the space. The high contrast between the dark cabinetry and bright white backsplash and counter draw emphasis to this area. Undercabinet lighting is added for better visibility when using this space for tasks.
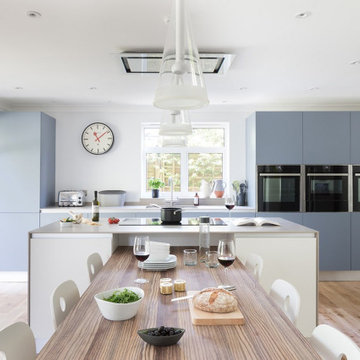
ロンドンにある広いモダンスタイルのおしゃれなキッチン (シングルシンク、フラットパネル扉のキャビネット、青いキャビネット、ラミネートカウンター、黒い調理設備、ラミネートの床、茶色い床、グレーのキッチンカウンター) の写真
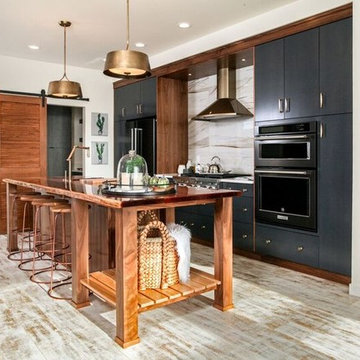
カルガリーにあるラグジュアリーな広いコンテンポラリースタイルのおしゃれなキッチン (アンダーカウンターシンク、フラットパネル扉のキャビネット、青いキャビネット、木材カウンター、白いキッチンパネル、磁器タイルのキッチンパネル、シルバーの調理設備、ラミネートの床) の写真
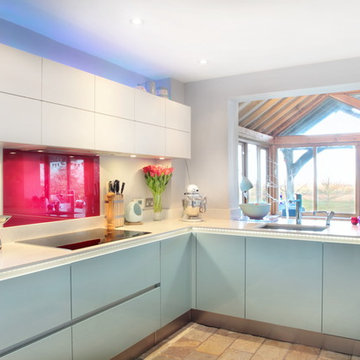
This kitchen was designed by using a combination of materials such as ultra high gloss oxide metallic and matt white doors. The bright splash back not only adds a vibrant colour connecting the materials together, but brings warmth into the whole of the kitchen making it and ideal place for the family to connect, cook and eat.
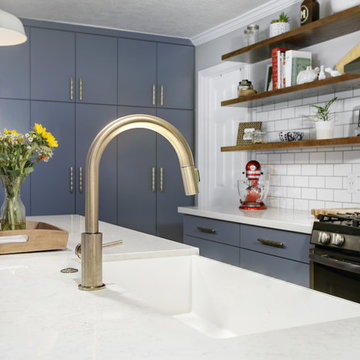
Floating Shelves mounted on the subway tile backsplash support the open concept feel of this house. The Delta faucet with the champagne bronze finsh adds a nice touch to the overall interior design.
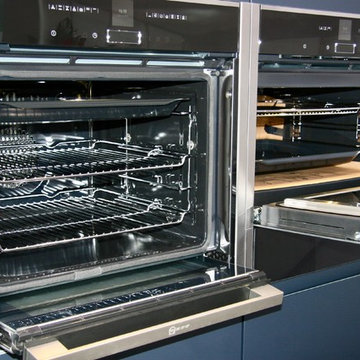
Large straight run kitchen with a 3m island housing sink and tap in Ultra Matt Midnight Blue with accents of light oak. The tall appliances have been cleverly recessed into the wall along with the box shelf units to create a feature of the oven housing. To one side there is at tall larder unit the other side is a Tall Larder fridge. The freezer has been put in the island as an under counter freezer. Good for families who like fresh produce. By siting the freezer under the counter this allowed for extra fridge storage but still have the freezer close to hand. Work top here is from the Consentino Silestone range using the Miami White which has helped to offset the clean lines to this kitchen. The appliances in the this kitchen is from Neff with the ever popular Hide & Slide Oven, a compact oven with microwave option, a warming drawer (great for making dried fruit), 90cm Gas hob with a large wok burner to one side. Tap from Abode with an extra deep sink to minimise splashbacks on the island. The in front of the bar stools are 3 x 1m shallow storage cupboards accommodating ample storage. Colour changing Led lighting used underneath the cabinets and above the cabinets to highlight the features of this kitchen.
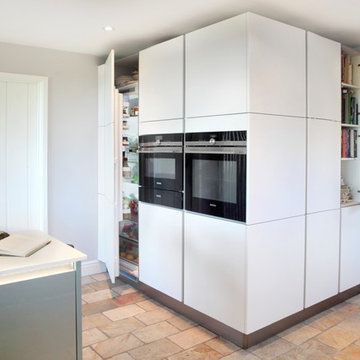
This kitchen was designed by using a combination of materials such as ultra high gloss oxide metallic and matt white doors. The bright splash back not only adds a vibrant colour connecting the materials together, but brings warmth into the whole of the kitchen making it and ideal place for the family to connect, cook and eat.
広いキッチン (青いキャビネット、フラットパネル扉のキャビネット、ラミネートの床) の写真
1