広いキッチン (青いキャビネット、赤いキャビネット、ドロップインシンク、アンダーカウンターシンク) の写真
絞り込み:
資材コスト
並び替え:今日の人気順
写真 1〜20 枚目(全 6,347 枚)

デトロイトにあるラグジュアリーな広いモダンスタイルのおしゃれなキッチン (アンダーカウンターシンク、シェーカースタイル扉のキャビネット、青いキャビネット、クオーツストーンカウンター、白いキッチンパネル、クオーツストーンのキッチンパネル、パネルと同色の調理設備、淡色無垢フローリング、茶色い床、白いキッチンカウンター) の写真

The kitchen in this Mid Century Modern home is a true showstopper. The designer expanded the original kitchen footprint and doubled the kitchen in size. The walnut dividing wall and walnut cabinets are hallmarks of the original mid century design, while a mix of deep blue cabinets provide a more modern punch. The triangle shape is repeated throughout the kitchen in the backs of the counter stools, the ends of the waterfall island, the light fixtures, the clerestory windows, and the walnut dividing wall.
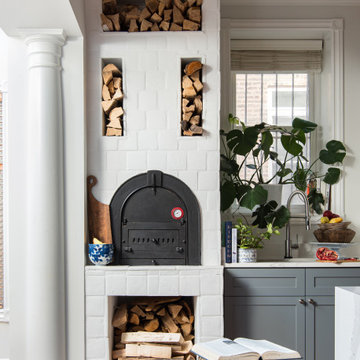
eclectic maximalist kitchen for lovers of good + interesting things; we brought the personality, while keeping things luxe yet interesting. CHEFS KISS

Bespoke kitchen design - pill shaped fluted island with ink blue wall cabinetry. Zellige tiles clad the shelves and chimney breast, paired with patterned encaustic floor tiles.
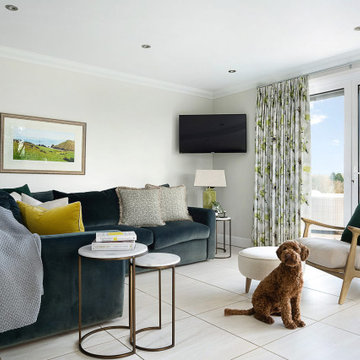
ハンプシャーにあるラグジュアリーな広いモダンスタイルのおしゃれなキッチン (アンダーカウンターシンク、シェーカースタイル扉のキャビネット、青いキャビネット、クオーツストーンカウンター、グレーのキッチンパネル、セラミックタイルの床、ベージュの床、ベージュのキッチンカウンター) の写真
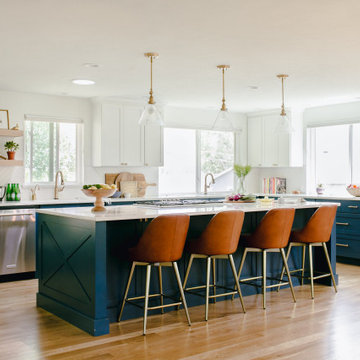
When I visited this 1970’s split-level home in Golden, Colorado for the first time, the space on this main floor was broken up into 3 rooms. The kitchen was crammed into the center of the space and covered in small, 1970’s cabinets. This family loves to cook together and entertain friends - they craved a space that could support two active cooks and plenty of hang-out room for friends. We took out walls and added a window to get the space light and bright. I added a banquette area to create a more intimate space near the bay window. Per the client, we put in two sinks for each cook.
Photographs by Jordan Katz. Styling by Kristy Oatman.
FEATURED IN:
Colorado Nest

Nos clients, une famille avec 3 enfants, ont fait l'acquisition de ce bien avec une jolie surface de type loft (200 m²). Cependant, ce dernier manquait de personnalité et il était nécessaire de créer de belles liaisons entre les différents étages afin d'obtenir un tout cohérent et esthétique.
Nos équipes, en collaboration avec @charlotte_fequet, ont travaillé des tons pastel, camaïeux de bleus afin de créer une continuité et d’amener le ciel bleu à l’intérieur.
Pour le sol du RDC, nous avons coulé du béton ciré @okre.eu afin d'accentuer le côté loft tout en réduisant les coûts de dépose parquet. Néanmoins, pour les pièces à l'étage, un nouveau parquet a été posé pour plus de chaleur.
Au RDC, la chambre parentale a été remplacée par une cuisine. Elle s'ouvre à présent sur le salon, la salle à manger ainsi que la terrasse. La nouvelle cuisine offre à la fois un côté doux avec ses caissons peints en Biscuit vert (@ressource_peintures) et un côté graphique grâce à ses suspensions @celinewrightparis et ses deux verrières sur mesure.
Ce côté graphique est également présent dans les SDB avec des carreaux de ciments signés @mosaic.factory. On y retrouve des choix avant-gardistes à l'instar des carreaux de ciments créés en collaboration avec Valentine Bärg ou encore ceux issus de la collection "Forma".
Des menuiseries sur mesure viennent embellir le loft tout en le rendant plus fonctionnel. Dans le salon, les rangements sous l'escalier et la banquette ; le salon TV où nos équipes ont fait du semi sur mesure avec des caissons @ikeafrance ; les verrières de la SDB et de la cuisine ; ou encore cette somptueuse bibliothèque qui vient structurer le couloir

Colin Price Photography
サンフランシスコにある広いエクレクティックスタイルのおしゃれなキッチン (アンダーカウンターシンク、シェーカースタイル扉のキャビネット、青いキャビネット、クオーツストーンカウンター、青いキッチンパネル、セラミックタイルのキッチンパネル、シルバーの調理設備、無垢フローリング、白いキッチンカウンター) の写真
サンフランシスコにある広いエクレクティックスタイルのおしゃれなキッチン (アンダーカウンターシンク、シェーカースタイル扉のキャビネット、青いキャビネット、クオーツストーンカウンター、青いキッチンパネル、セラミックタイルのキッチンパネル、シルバーの調理設備、無垢フローリング、白いキッチンカウンター) の写真

This kitchen was updated with a fresh, symmetrical floorplan that allowed for tons of storage, and an eye-catching cabinet color palette. Warm fixtures and finishes complemented the warm, inviting vibe.
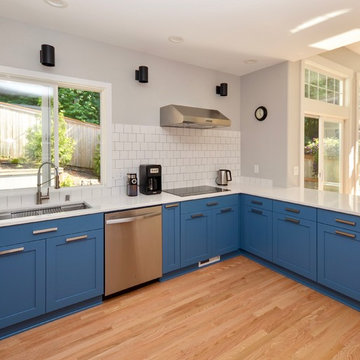
シアトルにある高級な広いモダンスタイルのおしゃれなキッチン (アンダーカウンターシンク、シェーカースタイル扉のキャビネット、青いキャビネット、珪岩カウンター、白いキッチンパネル、セラミックタイルのキッチンパネル、シルバーの調理設備、淡色無垢フローリング、白いキッチンカウンター) の写真

After! This beautifully updated kitchen features painted cabinetry, a new custom island, new appliances, new open access to the adjacent family room, a white subway tile backsplash in a herringbone pattern, a marble quartz countertop, black and white porcelain tile and a soft gray paint. The modern traditional pendant lights add a touch of whimsy.

シアトルにあるラグジュアリーな広いトランジショナルスタイルのおしゃれなキッチン (アンダーカウンターシンク、インセット扉のキャビネット、青いキャビネット、クオーツストーンカウンター、白いキッチンパネル、大理石のキッチンパネル、シルバーの調理設備、磁器タイルの床、白いキッチンカウンター、ベージュの床) の写真
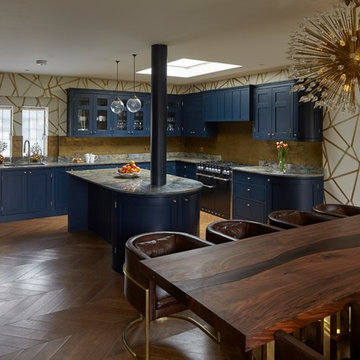
Framed Shaker kitchen with cockbeading painted in Little Greene 'Basalt'.
Worktops are Fusion Blue Granite
Splashback: Travertine tiles
Photo by Rowland Roques-O'Neil.
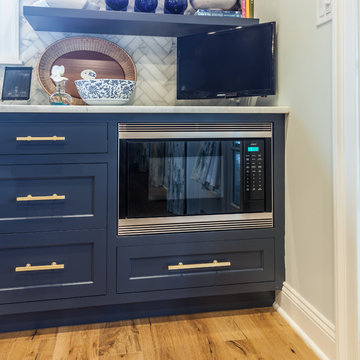
Bay Head, New Jersey Transitional Kitchen designed by Stonington Cabinetry & Designs
https://www.kountrykraft.com/photo-gallery/hale-navy-kitchen-cabinets-bay-head-nj-j103256/
Photography by Chris Veith
#KountryKraft #CustomCabinetry
Cabinetry Style: Inset/No Bead
Door Design: TW10 Hyrbid
Custom Color: Custom Paint Match to Benjamin Moore Hale Navy
Job Number: J103256

ASID award for Whole House Design. They say the kitchen is the heart of the home, and this kitchen sure has heart: complete with top of the line appliances, glass mosaic backsplash, a generous statement island, and enough space for the whole family to comfortably connect. The space was designed around the family's art collection, and the pendants are family heirlooms that were repurposed to meet the aesthetic of the space.
Photo by Alise O'Brien
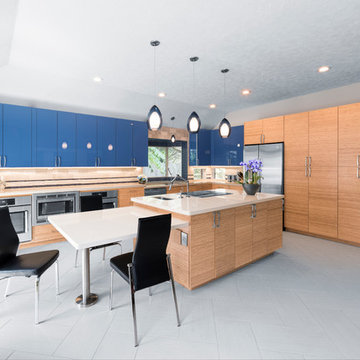
This contemporary kitchen is designed for accessibility and ease of use for everyone in the family, including the mother who uses an electric wheelchair.
It won 4 National First Place awards and an Honorable Mention for Universal Design and Aging in Place.
Photographer - Brian Vogel
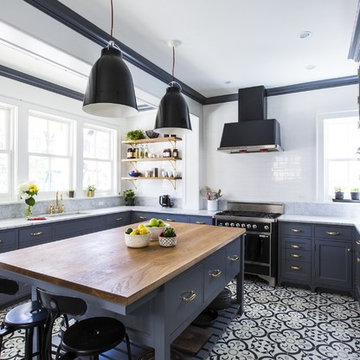
他の地域にある高級な広いトラディショナルスタイルのおしゃれなキッチン (アンダーカウンターシンク、シェーカースタイル扉のキャビネット、青いキャビネット、白いキッチンパネル、サブウェイタイルのキッチンパネル、セメントタイルの床、マルチカラーの床、大理石カウンター、シルバーの調理設備) の写真
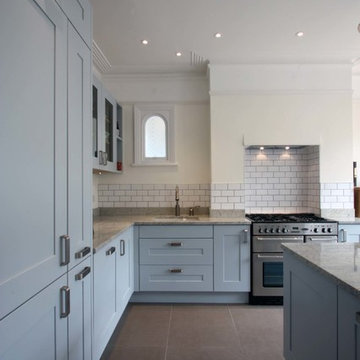
Open Plan Kitchen, South West London.
Photographer: Adrian Lyon
ロンドンにあるお手頃価格の広いトラディショナルスタイルのおしゃれなキッチン (アンダーカウンターシンク、シェーカースタイル扉のキャビネット、青いキャビネット、御影石カウンター、セラミックタイルのキッチンパネル、シルバーの調理設備、磁器タイルの床、白いキッチンパネル) の写真
ロンドンにあるお手頃価格の広いトラディショナルスタイルのおしゃれなキッチン (アンダーカウンターシンク、シェーカースタイル扉のキャビネット、青いキャビネット、御影石カウンター、セラミックタイルのキッチンパネル、シルバーの調理設備、磁器タイルの床、白いキッチンパネル) の写真
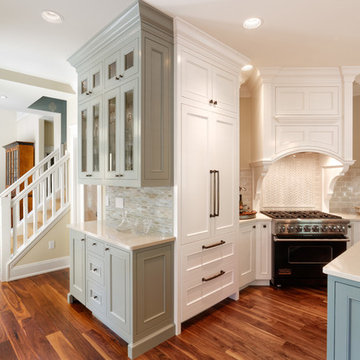
The contrasting colors of cabinetry set this kitchen apart. William Manning Photography
Design by Meg Kohnen, Nottinghill Gate Interiors
シンシナティにあるラグジュアリーな広いトラディショナルスタイルのおしゃれなキッチン (アンダーカウンターシンク、落し込みパネル扉のキャビネット、青いキャビネット、珪岩カウンター、ベージュキッチンパネル、セラミックタイルのキッチンパネル、パネルと同色の調理設備、無垢フローリング、茶色い床) の写真
シンシナティにあるラグジュアリーな広いトラディショナルスタイルのおしゃれなキッチン (アンダーカウンターシンク、落し込みパネル扉のキャビネット、青いキャビネット、珪岩カウンター、ベージュキッチンパネル、セラミックタイルのキッチンパネル、パネルと同色の調理設備、無垢フローリング、茶色い床) の写真

Looking for a space which was perfect for entertaining and family life, the design incorporates a plentiful larder, huge fridge as well as discrete ovens and hobs. The oak waterfall nestles into the Carrera marble style quartz counter top, providing a casual eating or drinking zone.
The fluted bar stools from April and the Bear were similar to those spotted in a local bar, and also nod to the fluted glazing with in the upper units.
Two Heracleum endless chandelier from Moooi light the dining and island area. Beautiful by day and by night.
The Crofts and Assinder Sterling Brass handles provide the bling, whilst the unsealed engineered oak parquet from the Natural Wood Company gives a timeless grounding to the space.
広いキッチン (青いキャビネット、赤いキャビネット、ドロップインシンク、アンダーカウンターシンク) の写真
1