キッチン (青いキャビネット、中間色木目調キャビネット、クッションフロア、シングルシンク) の写真
絞り込み:
資材コスト
並び替え:今日の人気順
写真 1〜20 枚目(全 589 枚)
1/5

Space is what this family of four needed. Not just space, but a fun space where they could cook together, and have room to play. Design Studio West - Adriana Cordero
The three different colored cabinets and 2 different door styles give this kitchen a fun and inviting feel.
Design Studio West - Adriana Cordero

エディンバラにあるお手頃価格の小さなエクレクティックスタイルのおしゃれなキッチン (シングルシンク、シェーカースタイル扉のキャビネット、青いキャビネット、ラミネートカウンター、ピンクのキッチンパネル、セラミックタイルのキッチンパネル、シルバーの調理設備、クッションフロア、アイランドなし、マルチカラーの床、グレーのキッチンカウンター) の写真
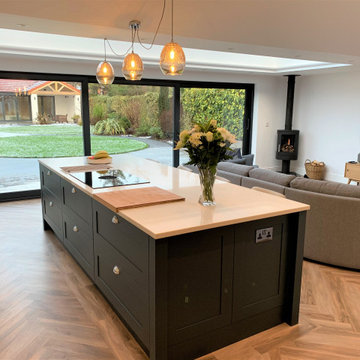
Featuring our bespoke shaker furniture, this recently completed project finished in Farrow & ball’s Purbeck stone with contrasting Hague blue island, adds a touch of classic luxury to an otherwise contemporary layout within a recently extended property consisting of a large kitchen, dining and living space.
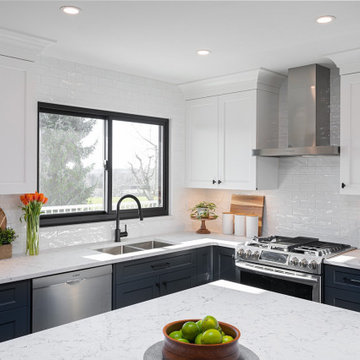
お手頃価格の中くらいなモダンスタイルのおしゃれなキッチン (シングルシンク、シェーカースタイル扉のキャビネット、青いキャビネット、クオーツストーンカウンター、白いキッチンパネル、セラミックタイルのキッチンパネル、シルバーの調理設備、クッションフロア、グレーの床、白いキッチンカウンター) の写真
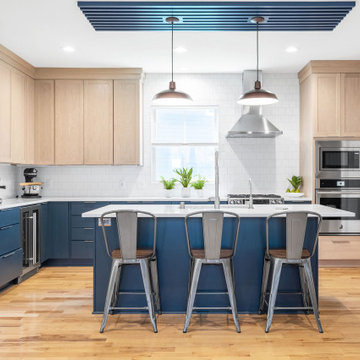
Knocking down walls to create this open concept kitchen in Bayport, Minnesota was the perfect floorplan to cater to a modern kitchen with clean lines. We chose custom "Dune" and “Indigo” colored cabinets while mixing and matching slab doors and five-piece shaker door fronts. The minimalist finger pulls almost disappear into the oversized island and perimeter lower cabinet doors and drawers. Mixing and matching the two cabinet styles created an interesting perspective of modern with the warmth of the natural wood. A matching boot bench used the same wood tones as the cabinets. We wanted to carry it one step further by creating custom slat paneling for the ceiling above the island as well as the backdrop and ceiling of the boot bench. This custom millwork by our carpenters was such a fun way to integrate even more of the indigo color. Feminine pale pink walls in “Abalone Shell” were a great way to grow the brown undertones of the cabinets. Cambria countertops with square edges and a beautiful undermount sink with industrial faucet balanced form with function. This remodeled space is now the "wow" when you walk through the front doors. Our clients had a vision of what they wanted and through some fantastic collaboration we were able to hit the mark!
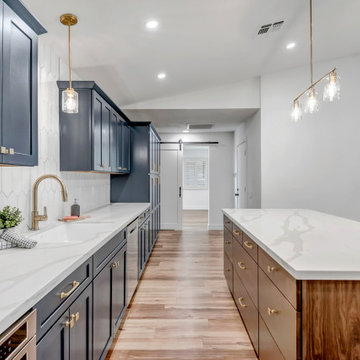
フェニックスにある高級な中くらいなカントリー風のおしゃれなキッチン (シングルシンク、落し込みパネル扉のキャビネット、青いキャビネット、珪岩カウンター、白いキッチンパネル、セラミックタイルのキッチンパネル、シルバーの調理設備、クッションフロア、茶色い床、マルチカラーのキッチンカウンター) の写真

エカテリンブルクにあるお手頃価格の小さなコンテンポラリースタイルのおしゃれなキッチン (シングルシンク、フラットパネル扉のキャビネット、人工大理石カウンター、マルチカラーのキッチンパネル、モザイクタイルのキッチンパネル、黒い調理設備、クッションフロア、ベージュの床、グレーのキッチンカウンター、青いキャビネット) の写真

This Lansing, MI kitchen remodel is a distinctive mission style design with Medallion Cabinetry flat panel kitchen cabinets in a warm wood finish. The design is accented by black matte Richelieu hardware and black GE appliances. A solid surface Corian countertop with a 1" coved backsplash beautifully finishes off the design, topped by a white subway tile backsplash.
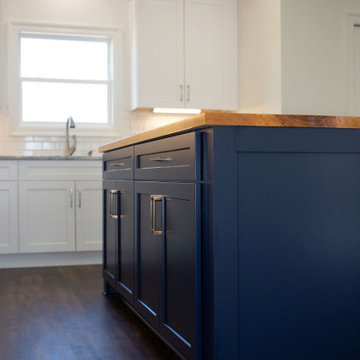
他の地域にあるお手頃価格の中くらいなトラディショナルスタイルのおしゃれなキッチン (シングルシンク、シェーカースタイル扉のキャビネット、青いキャビネット、木材カウンター、白いキッチンパネル、サブウェイタイルのキッチンパネル、シルバーの調理設備、クッションフロア、茶色い床、茶色いキッチンカウンター) の写真
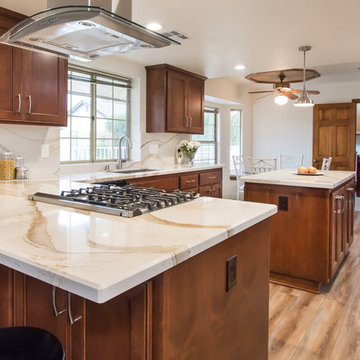
A new open design from a dark and closed in space. The old U-shaped kitchen with two peninsula uppers is now an open, light and airy space complete with a new prep island and plenty of storage. The dramatic Cambria countertops and back-splash compliments the stained Alder cabinets. New recessed lighting along with the island pendant create a great work space.
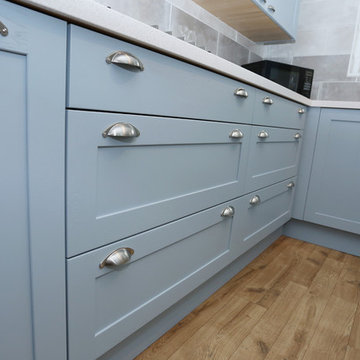
Shaker kitchen in Powder Blue, with traditional cup handles and the practicality of a solid surface (Hanex Athena) worktop. These deep pan drawers offer great storage options.
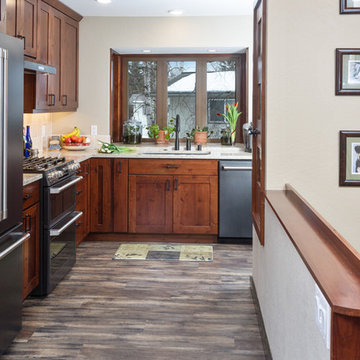
Modern update to a very dated 70's kitchen. We opened up the space by relocating appliance and cabinetry, allowing for a more functional and inviting work space.
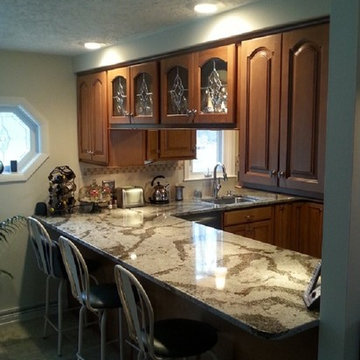
Waypoint Cabinetry and Cambria Quartz countertop
他の地域にあるお手頃価格の小さなトラディショナルスタイルのおしゃれなキッチン (シングルシンク、レイズドパネル扉のキャビネット、中間色木目調キャビネット、珪岩カウンター、ベージュキッチンパネル、セメントタイルのキッチンパネル、シルバーの調理設備、クッションフロア) の写真
他の地域にあるお手頃価格の小さなトラディショナルスタイルのおしゃれなキッチン (シングルシンク、レイズドパネル扉のキャビネット、中間色木目調キャビネット、珪岩カウンター、ベージュキッチンパネル、セメントタイルのキッチンパネル、シルバーの調理設備、クッションフロア) の写真

Once upon a time, this kitchen had ceilings only 8 feet high, only one window, no real storage, and very little light. Now, this glorious, cheery space boasts 10 foot ceilings, three new, giant windows, and incredibly efficient drawer storage with all the bells and whistles a home cook may ask for. This view is of the open sink wall. It cleverly houses the family's coffee making apparatus' in flanking storage towers.
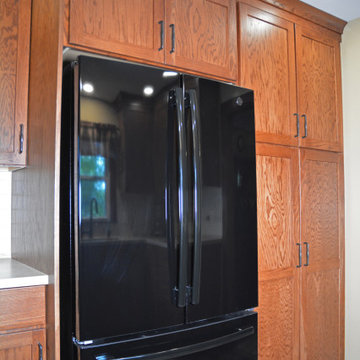
This Lansing, MI kitchen remodel is a distinctive mission style design with Medallion Cabinetry flat panel kitchen cabinets in a warm wood finish. The design is accented by black matte Richelieu hardware and black GE appliances. A solid surface Corian countertop with a 1" coved backsplash beautifully finishes off the design, topped by a white subway tile backsplash.
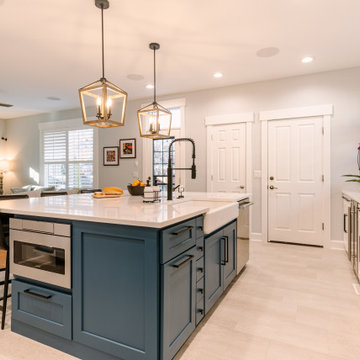
Central Park kitchen upgraded with a more functional layout customized to suite family's needs. Eat at island added and floor to ceiling pantry cabinets for tons of storage. Opened up kitchen to adjacent living space to keep the family connected.
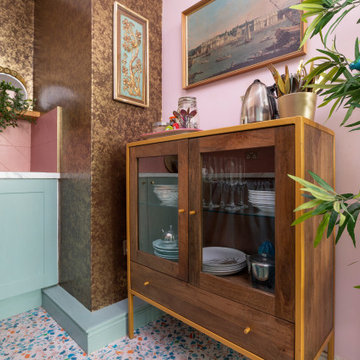
エディンバラにあるお手頃価格の小さなエクレクティックスタイルのおしゃれなキッチン (シングルシンク、シェーカースタイル扉のキャビネット、青いキャビネット、ラミネートカウンター、ピンクのキッチンパネル、セラミックタイルのキッチンパネル、シルバーの調理設備、クッションフロア、アイランドなし、マルチカラーの床、グレーのキッチンカウンター) の写真
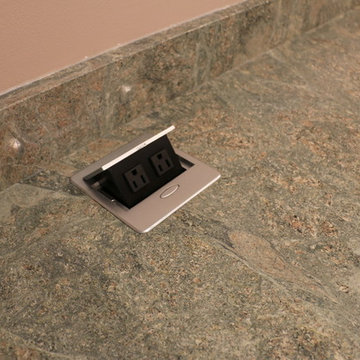
after photo
Installation by HORIZON INTERIORS LLC
他の地域にある中くらいなトラディショナルスタイルのおしゃれなキッチン (シングルシンク、シェーカースタイル扉のキャビネット、中間色木目調キャビネット、御影石カウンター、ベージュキッチンパネル、トラバーチンのキッチンパネル、シルバーの調理設備、クッションフロア、茶色い床、緑のキッチンカウンター) の写真
他の地域にある中くらいなトラディショナルスタイルのおしゃれなキッチン (シングルシンク、シェーカースタイル扉のキャビネット、中間色木目調キャビネット、御影石カウンター、ベージュキッチンパネル、トラバーチンのキッチンパネル、シルバーの調理設備、クッションフロア、茶色い床、緑のキッチンカウンター) の写真
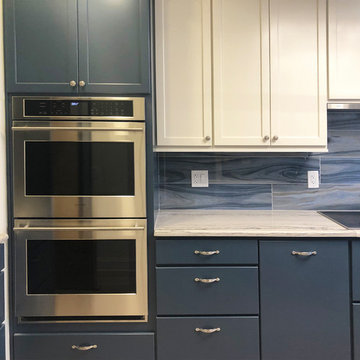
The cabinets are by Canyon Creek in Breeze (blue) and White. The door style in this shot is Brentwood (Shaker) with slab drawers.
The kitchen was part of a complete home renovation, and I was not the decorator for this project but the beautiful backsplash tile is "Dellano Exotic Blue 8x48 Polished Wood Look Porcelain Tile."
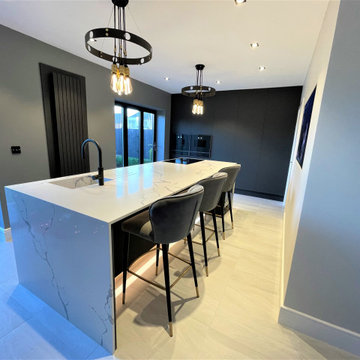
Graphite grey satin feel matt, creating a soft contrast when combined with the strong wood grain of the natural Halifax oak to this wonderful breakfasting kitchen. The stunning centre piece island is wrapped in Calacatta stone with waterfall grain matched end panels, creating a truly unique look with the blended stone sink, sitting seamlessly within the island. true handleless created with Blum’s servo drive electric opening, even the fridge and freezer open and close effortlessly. The design brief was to create a breakfasting kitchen with an area to relax and entertain, so the wall hung media area was an integral part of the project and created the space that the client could exhibit their fabulous pieces of modern art!
キッチン (青いキャビネット、中間色木目調キャビネット、クッションフロア、シングルシンク) の写真
1