ブラウンのキッチン (青いキャビネット、濃色木目調キャビネット、落し込みパネル扉のキャビネット) の写真
絞り込み:
資材コスト
並び替え:今日の人気順
写真 1〜20 枚目(全 6,019 枚)
1/5

By taking over the former butler's pantry and relocating the rear entry, the new kitchen is a large, bright space with improved traffic flow and efficient work space.

This modern farmhouse kitchen features a beautiful combination of Navy Blue painted and gray stained Hickory cabinets that’s sure to be an eye-catcher. The elegant “Morel” stain blends and harmonizes the natural Hickory wood grain while emphasizing the grain with a subtle gray tone that beautifully coordinated with the cool, deep blue paint.
The “Gale Force” SW 7605 blue paint from Sherwin-Williams is a stunning deep blue paint color that is sophisticated, fun, and creative. It’s a stunning statement-making color that’s sure to be a classic for years to come and represents the latest in color trends. It’s no surprise this beautiful navy blue has been a part of Dura Supreme’s Curated Color Collection for several years, making the top 6 colors for 2017 through 2020.
Beyond the beautiful exterior, there is so much well-thought-out storage and function behind each and every cabinet door. The two beautiful blue countertop towers that frame the modern wood hood and cooktop are two intricately designed larder cabinets built to meet the homeowner’s exact needs.
The larder cabinet on the left is designed as a beverage center with apothecary drawers designed for housing beverage stir sticks, sugar packets, creamers, and other misc. coffee and home bar supplies. A wine glass rack and shelves provides optimal storage for a full collection of glassware while a power supply in the back helps power coffee & espresso (machines, blenders, grinders and other small appliances that could be used for daily beverage creations. The roll-out shelf makes it easier to fill clean and operate each appliance while also making it easy to put away. Pocket doors tuck out of the way and into the cabinet so you can easily leave open for your household or guests to access, but easily shut the cabinet doors and conceal when you’re ready to tidy up.
Beneath the beverage center larder is a drawer designed with 2 layers of multi-tasking storage for utensils and additional beverage supplies storage with space for tea packets, and a full drawer of K-Cup storage. The cabinet below uses powered roll-out shelves to create the perfect breakfast center with power for a toaster and divided storage to organize all the daily fixings and pantry items the household needs for their morning routine.
On the right, the second larder is the ultimate hub and center for the homeowner’s baking tasks. A wide roll-out shelf helps store heavy small appliances like a KitchenAid Mixer while making them easy to use, clean, and put away. Shelves and a set of apothecary drawers help house an assortment of baking tools, ingredients, mixing bowls and cookbooks. Beneath the counter a drawer and a set of roll-out shelves in various heights provides more easy access storage for pantry items, misc. baking accessories, rolling pins, mixing bowls, and more.
The kitchen island provides a large worktop, seating for 3-4 guests, and even more storage! The back of the island includes an appliance lift cabinet used for a sewing machine for the homeowner’s beloved hobby, a deep drawer built for organizing a full collection of dishware, a waste recycling bin, and more!
All and all this kitchen is as functional as it is beautiful!
Request a FREE Dura Supreme Brochure Packet:
http://www.durasupreme.com/request-brochure

ヒューストンにあるラグジュアリーな巨大なコンテンポラリースタイルのおしゃれなキッチン (エプロンフロントシンク、落し込みパネル扉のキャビネット、珪岩カウンター、マルチカラーのキッチンパネル、シルバーの調理設備、無垢フローリング、茶色い床、マルチカラーのキッチンカウンター、濃色木目調キャビネット) の写真

ヒューストンにある中くらいなトラディショナルスタイルのおしゃれなキッチン (エプロンフロントシンク、落し込みパネル扉のキャビネット、青いキャビネット、大理石カウンター、マルチカラーのキッチンパネル、セメントタイルのキッチンパネル、シルバーの調理設備、濃色無垢フローリング、茶色い床) の写真

This kitchen was in a home dating from the early 20th century and located in the Mt. Baker neighborhood of Seattle. It is u-shaped with an island in the center topped with a zinc counter. Black and white tile was used on the floor in a tradition pattern with hexagon as the inset and a black and white border with a square mosaic around the perimeter framing the island. Cabinetry is inset traditional style with the hardware on the exterior. the base of each cabinet is framed with a footed detail. Base cabinet were painted with teal, upper cabinets are white and the full height cabinets are mahogany which is used throughout the residence. A tradition style faucet was used with the pull out attached. Cup pulls are used on the drawers and knobs have a back plate.

This modern Chandler Remodel project features a completely transformed kitchen with navy blue acting as neutral and wooden accents.
フェニックスにある中くらいなビーチスタイルのおしゃれなキッチン (エプロンフロントシンク、落し込みパネル扉のキャビネット、青いキャビネット、大理石カウンター、白いキッチンパネル、石タイルのキッチンパネル、パネルと同色の調理設備、無垢フローリング、茶色い床、白いキッチンカウンター) の写真
フェニックスにある中くらいなビーチスタイルのおしゃれなキッチン (エプロンフロントシンク、落し込みパネル扉のキャビネット、青いキャビネット、大理石カウンター、白いキッチンパネル、石タイルのキッチンパネル、パネルと同色の調理設備、無垢フローリング、茶色い床、白いキッチンカウンター) の写真
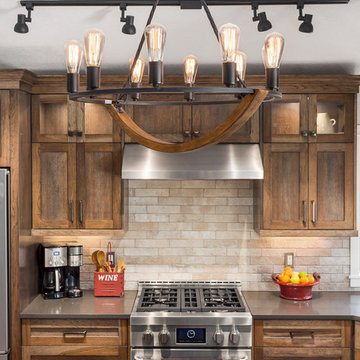
ポートランドにあるラスティックスタイルのおしゃれなアイランドキッチン (落し込みパネル扉のキャビネット、濃色木目調キャビネット、クオーツストーンカウンター、シルバーの調理設備、濃色無垢フローリング) の写真

Rick Ricozzi Photography
他の地域にあるビーチスタイルのおしゃれなキッチン (青いキャビネット、青いキッチンパネル、サブウェイタイルのキッチンパネル、ベージュの床、落し込みパネル扉のキャビネット) の写真
他の地域にあるビーチスタイルのおしゃれなキッチン (青いキャビネット、青いキッチンパネル、サブウェイタイルのキッチンパネル、ベージュの床、落し込みパネル扉のキャビネット) の写真

Angie Seckinger Photography
ワシントンD.C.にある高級な小さなトラディショナルスタイルのおしゃれなキッチン (青いキャビネット、珪岩カウンター、無垢フローリング、アイランドなし、茶色い床、落し込みパネル扉のキャビネット、壁紙) の写真
ワシントンD.C.にある高級な小さなトラディショナルスタイルのおしゃれなキッチン (青いキャビネット、珪岩カウンター、無垢フローリング、アイランドなし、茶色い床、落し込みパネル扉のキャビネット、壁紙) の写真
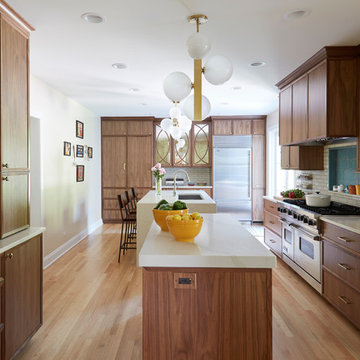
The richness of walnut. This is a sleek sophisticated over lay door style. The small yet beautiful angled applied molding is stunning. Quartz countertops. Nice accents with glass doors on cabinets that come down to the countertop. Two islands for your best function. Designed by Anne Dempsey for DDK Kichen Design Group. Cabinets by Dutch Made Cabinetry. Photographs by Mike Kaskel.
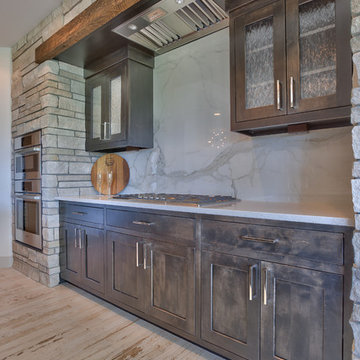
Amoura Productions
オマハにある高級な中くらいなラスティックスタイルのおしゃれなキッチン (シングルシンク、落し込みパネル扉のキャビネット、濃色木目調キャビネット、クオーツストーンカウンター、白いキッチンパネル、セラミックタイルのキッチンパネル、シルバーの調理設備、セラミックタイルの床) の写真
オマハにある高級な中くらいなラスティックスタイルのおしゃれなキッチン (シングルシンク、落し込みパネル扉のキャビネット、濃色木目調キャビネット、クオーツストーンカウンター、白いキッチンパネル、セラミックタイルのキッチンパネル、シルバーの調理設備、セラミックタイルの床) の写真
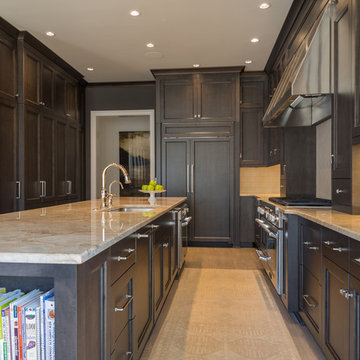
The entire wall on the left is a floor to ceiling pantry.
A Bonisolli Photography
アトランタにあるラグジュアリーな広いトランジショナルスタイルのおしゃれなキッチン (ダブルシンク、落し込みパネル扉のキャビネット、濃色木目調キャビネット、御影石カウンター、ベージュキッチンパネル、セラミックタイルのキッチンパネル、パネルと同色の調理設備、淡色無垢フローリング) の写真
アトランタにあるラグジュアリーな広いトランジショナルスタイルのおしゃれなキッチン (ダブルシンク、落し込みパネル扉のキャビネット、濃色木目調キャビネット、御影石カウンター、ベージュキッチンパネル、セラミックタイルのキッチンパネル、パネルと同色の調理設備、淡色無垢フローリング) の写真

James Kruger, LandMark Photography
Interior Design: Martha O'Hara Interiors
Architect: Sharratt Design & Company
ミネアポリスにあるラグジュアリーな広いトラディショナルスタイルのおしゃれなキッチン (エプロンフロントシンク、ライムストーンカウンター、濃色木目調キャビネット、濃色無垢フローリング、シルバーの調理設備、茶色い床、ベージュキッチンパネル、石タイルのキッチンパネル、落し込みパネル扉のキャビネット) の写真
ミネアポリスにあるラグジュアリーな広いトラディショナルスタイルのおしゃれなキッチン (エプロンフロントシンク、ライムストーンカウンター、濃色木目調キャビネット、濃色無垢フローリング、シルバーの調理設備、茶色い床、ベージュキッチンパネル、石タイルのキッチンパネル、落し込みパネル扉のキャビネット) の写真
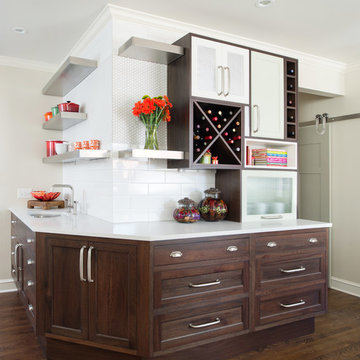
This storage area features a bar sink and stainless accents to complement the adjacent kitchen. A special cabinet designed to house all of the homeowners electronics while charging or not in use was a must have. The new barn door in the background covers the laundry room in a stylish and fun way.
Matt Kocourek Photography

マイアミにある高級な広い地中海スタイルのおしゃれなキッチン (落し込みパネル扉のキャビネット、濃色木目調キャビネット、御影石カウンター、ベージュキッチンパネル、シルバーの調理設備、ドロップインシンク、石タイルのキッチンパネル、トラバーチンの床、ベージュの床) の写真
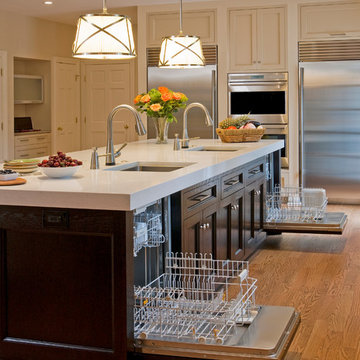
Photo Credit: Randl Bye
フィラデルフィアにある広いトラディショナルスタイルのおしゃれなキッチン (アンダーカウンターシンク、落し込みパネル扉のキャビネット、濃色木目調キャビネット、シルバーの調理設備、人工大理石カウンター、無垢フローリング) の写真
フィラデルフィアにある広いトラディショナルスタイルのおしゃれなキッチン (アンダーカウンターシンク、落し込みパネル扉のキャビネット、濃色木目調キャビネット、シルバーの調理設備、人工大理石カウンター、無垢フローリング) の写真
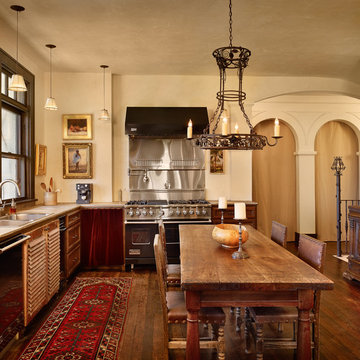
オースティンにある地中海スタイルのおしゃれなキッチン (ドロップインシンク、落し込みパネル扉のキャビネット、濃色木目調キャビネット、ステンレスのキッチンパネル) の写真
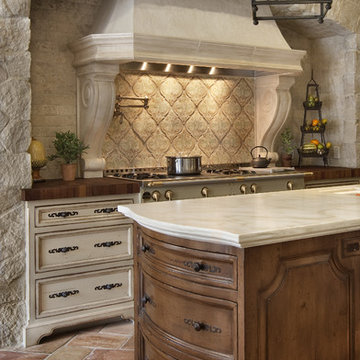
The kitchen was designed around an exceptional La Cornue range.
サンディエゴにある地中海スタイルのおしゃれなキッチン (テラコッタタイルのキッチンパネル、木材カウンター、落し込みパネル扉のキャビネット、濃色木目調キャビネット、ベージュキッチンパネル) の写真
サンディエゴにある地中海スタイルのおしゃれなキッチン (テラコッタタイルのキッチンパネル、木材カウンター、落し込みパネル扉のキャビネット、濃色木目調キャビネット、ベージュキッチンパネル) の写真

The in-law suite kitchen could only be in a small corner of the basement. The kitchen design started with the question: how small can this kitchen be? The compact layout was designed to provide generous counter space, comfortable walking clearances, and abundant storage. The bold colors and fun patterns anchored by the warmth of the dark wood flooring create a happy and invigorating space.
SQUARE FEET: 140

The remodel included relaxing the heavy traditional details-and introducing color! Adding a few farmhouse and industrial touches with galvanized copper panels at the island. Mixing materials with granite, quartz, copper, stainless, bronze, painted and stained cabinetry with a multi textural tile backsplash.
ブラウンのキッチン (青いキャビネット、濃色木目調キャビネット、落し込みパネル扉のキャビネット) の写真
1