キッチン (黒いキャビネット、グレーと黒、グレーのキッチンカウンター) の写真
絞り込み:
資材コスト
並び替え:今日の人気順
写真 1〜20 枚目(全 119 枚)
1/4
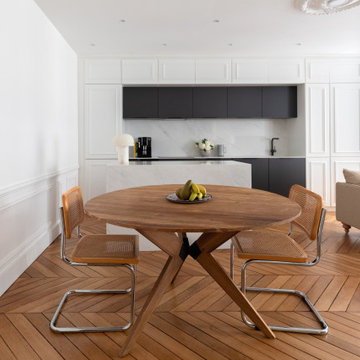
パリにあるお手頃価格の中くらいなコンテンポラリースタイルのおしゃれなキッチン (アンダーカウンターシンク、黒いキャビネット、大理石カウンター、グレーのキッチンパネル、大理石のキッチンパネル、パネルと同色の調理設備、無垢フローリング、茶色い床、グレーのキッチンカウンター、グレーと黒) の写真
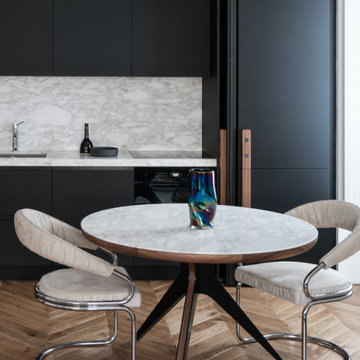
Designed by Fabio Fantolino, Lagrange House is located in the heart of the city of Turin. Two apartments in one inhabited by mother and son, perceived as a single space that may be divided allowing each to preserve a sense of individual personality and independence.
The internal design is inspired by the styles of the 1950’s and 1970’s, each a contamination of the other.
The hand-sanded Hungarian oak herringbone flooring sets the scene forthe entire project. Some items are found in both apartments: the handles, the round table in the dining area.
The mother resides in the larger apartment, which is elegant and sophisticated thanks to the richness of the materials used, the marble, the fabric and the highly polished steel features.
The flavour of the 1950s finds its greatest expression in the living area which, apart from its elegance offers different areas of expression. The conversation area is developed around a Minotti Freeman Tailor sofa, featuring a rigorous cotton titanium-coloured fabric and a double-stitched linearmotif, typical of the 1950's, contrasting with soft elements such as carpets, De La Cuona pale pink velvet-covered armchairs with Bowl by Mater tables at their sides. The study area has a walnut desk, softened by the light from an Aballs T by Parachilna suspension Lamp. The Calacatta gold marble table surrounded by dark velvet Verpan chairs with a black structure is in the centre of the dining area, illuminated by the warm light from a black Tango lamp from the Phanto collection.
The setting is completed by two parallel niches and a black burnished iron archway: a glass showcase for dishes and an opening allowing for a glimpse of the kitchen in black fenix with shelving in American walnut enriched with Calacatta gold marble interspersed by TopanVP6 coloured pendants by &Tradition.
The guest bathroom maximizes the richness of Arabescato marble used as a vertical lining which contrasts with the aquamarine door of the washbasin cabinet with circular walnut particulars.
The upstairs sleeping area is conceived as a haven, an intimate place between the delicacy of light grey wood panelling, a Phanto PawFloor lamp and a Verner Panton black flowerpot bedside lamp. To further define this atmosphere, the Gubi Beetle Chair seat with a black structure and velvet lining and the table lamp designed by the architect Fabio Fantolino.
The smaller apartment has a design closer to the '70s. The loung has a more contemporary and informal air, a Percival Lafer vintage leather armchair, a petrol-coloured Gianfranco Frattini for Tacchini sofa and light alcantara chrome-plated tubular chairs.
The kitchen can be closed-in on itself, serving as a background to the dining area. The guest bathroom has dark tones in red Levanto marble with details in black and chromed iron.
The sleeping area features a blue velvet headboard and a corner white panelling in the corner that houses a wall cabinet, bedside table and custom made lamp.
The bond between the two home owners and, consequently, between the two apartments is underlined by the seamlessly laid floor and airs details that represent a unique design that adapts and models the personality of the individual, revisiting different historical eras that are exalted by the use of contemporary design icons.
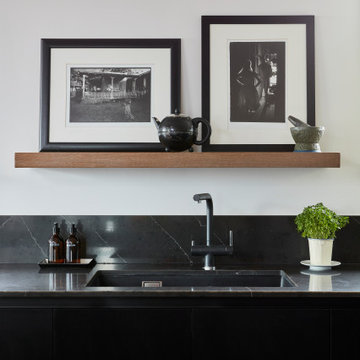
This kitchen was initially a U shape separate room off the corridor. It was dark and isolated from the rest of the apartment. We decided to knock down the walls separating it from the living area and design this small but stunning and practical kitchen.
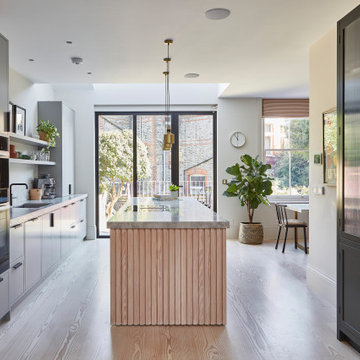
ロンドンにあるコンテンポラリースタイルのおしゃれなキッチン (ドロップインシンク、フラットパネル扉のキャビネット、黒いキャビネット、大理石カウンター、グレーのキッチンパネル、大理石のキッチンパネル、淡色無垢フローリング、茶色い床、グレーのキッチンカウンター、グレーと黒) の写真
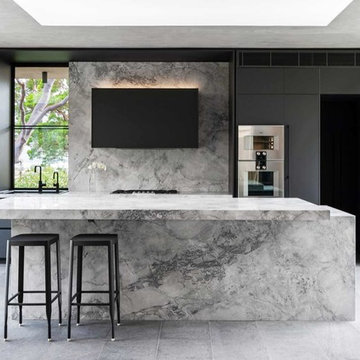
シドニーにあるラグジュアリーな広いコンテンポラリースタイルのおしゃれなキッチン (アンダーカウンターシンク、黒いキャビネット、大理石カウンター、グレーのキッチンパネル、大理石のキッチンパネル、シルバーの調理設備、グレーの床、グレーのキッチンカウンター、フラットパネル扉のキャビネット、グレーと黒) の写真
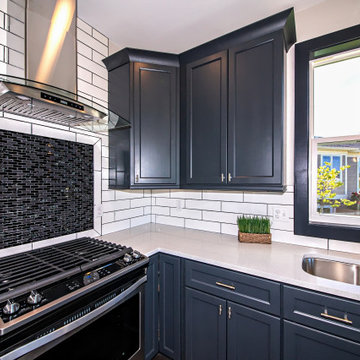
他の地域にあるおしゃれなキッチン (アンダーカウンターシンク、シェーカースタイル扉のキャビネット、黒いキャビネット、白いキッチンパネル、サブウェイタイルのキッチンパネル、シルバーの調理設備、窓、グレーと黒、クオーツストーンカウンター、グレーのキッチンカウンター) の写真
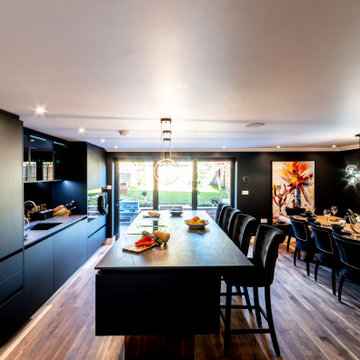
サリーにある高級な中くらいなコンテンポラリースタイルのおしゃれなキッチン (ドロップインシンク、フラットパネル扉のキャビネット、黒いキャビネット、御影石カウンター、黒いキッチンパネル、ガラス板のキッチンパネル、黒い調理設備、無垢フローリング、茶色い床、グレーのキッチンカウンター、グレーと黒) の写真
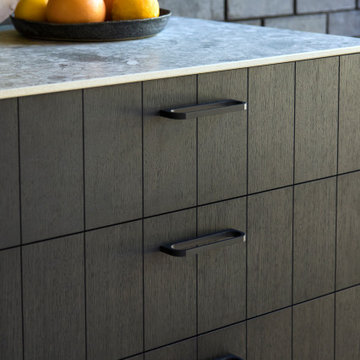
All-black-everything has long been considered chic in fashion, so why not in interiors? Strip back you kitchen colour palette and simplify your styling choices with a trending black kitchen.
Materials take precedence in this scheme. Set the tone with moody, dark cabinets in Smoked Oak (from HUSK’s V-Groove Range), which quietly showcase the wood's natural grain in a soft-black finish. Next, elevate your organic textured cabinets with equally interesting hardware.
Black anodised aluminium is our material pick, in the form of our KING and KNIGHT Ring Pulls. Though featherweight to handle, aluminium hardware is more resilient than popular brass, plus has a lesser carbon footprint. The angular profiles of these ring pulls project confidently from cabinets, creating assertive touchpoints to help you navigate your kitchen.
Teamed with a mottled grey terrazzo worktop against a black brick wall, tonal elements are layered to create an intriguing monochrome kitchen scheme that'll impress your dinner guests.
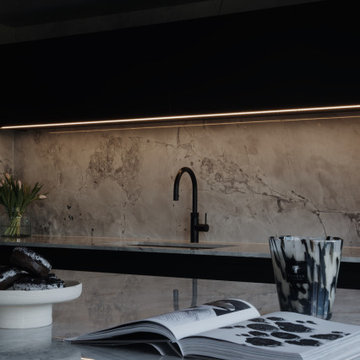
ハートフォードシャーにある高級な広いモダンスタイルのおしゃれなキッチン (アンダーカウンターシンク、フラットパネル扉のキャビネット、黒いキャビネット、御影石カウンター、グレーのキッチンパネル、御影石のキッチンパネル、黒い調理設備、磁器タイルの床、グレーの床、グレーのキッチンカウンター、グレーと黒) の写真
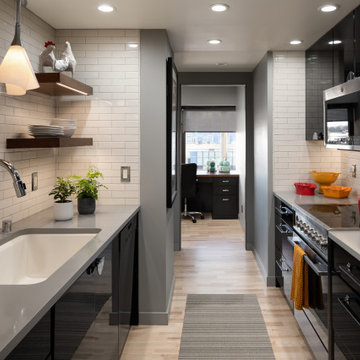
Design priorities ranged from a marvelously functional kitchen, to impeccable organizational solutions. Open shelving provides functional display space, and again, our favorite California tile company, Sonoma Tile! Full Remodel by Belltown Design LLC, Photography by Julie Mannell Photography.
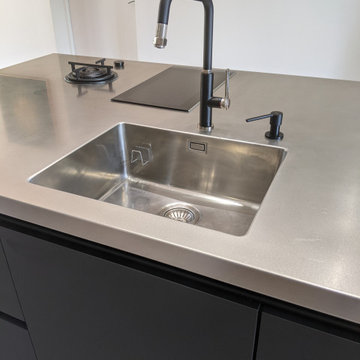
La jointure de l'évier en inox au plan disparaitre grâce au polissage de la soudure, donne un rendu de moulage de l'élément. Ce qui favorise l'hygiène et le nettoyage.

マイアミにあるラグジュアリーな広いモダンスタイルのおしゃれなキッチン (シングルシンク、ガラス扉のキャビネット、黒いキャビネット、御影石カウンター、メタリックのキッチンパネル、大理石のキッチンパネル、黒い調理設備、セラミックタイルの床、グレーの床、グレーのキッチンカウンター、格子天井、グレーと黒) の写真
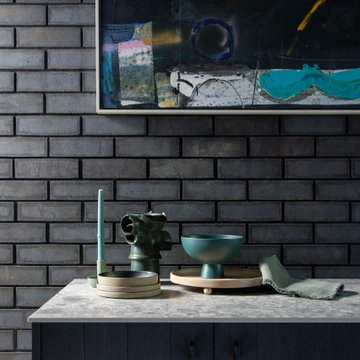
Black Smoked Oak cabinets with Black Aluminium Hardware: KING & KNIGHT Ring Pulls
ロンドンにあるモダンスタイルのおしゃれなキッチン (フラットパネル扉のキャビネット、テラゾーカウンター、グレーのキッチンカウンター、グレーと黒、黒いキャビネット) の写真
ロンドンにあるモダンスタイルのおしゃれなキッチン (フラットパネル扉のキャビネット、テラゾーカウンター、グレーのキッチンカウンター、グレーと黒、黒いキャビネット) の写真
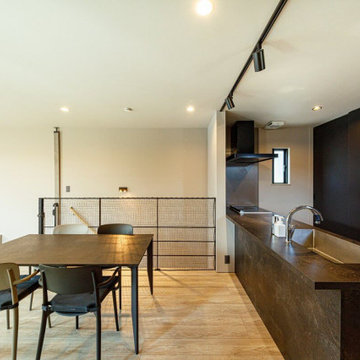
グラフテクトの対面キッチンとダイニングテーブルをコーディネートした2階LDK。キッチン背面は引き戸を設けたON・OFF収納として、キッチン家電までスッキリと収め、生活感を抑えています。
東京都下にある高級な中くらいなインダストリアルスタイルのおしゃれなキッチン (グレーと黒、アンダーカウンターシンク、黒いキャビネット、淡色無垢フローリング、ベージュの床、グレーのキッチンカウンター、クロスの天井) の写真
東京都下にある高級な中くらいなインダストリアルスタイルのおしゃれなキッチン (グレーと黒、アンダーカウンターシンク、黒いキャビネット、淡色無垢フローリング、ベージュの床、グレーのキッチンカウンター、クロスの天井) の写真
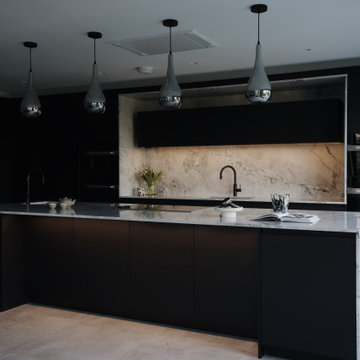
ハートフォードシャーにある高級な広いモダンスタイルのおしゃれなキッチン (アンダーカウンターシンク、フラットパネル扉のキャビネット、黒いキャビネット、御影石カウンター、グレーのキッチンパネル、御影石のキッチンパネル、黒い調理設備、磁器タイルの床、グレーの床、グレーのキッチンカウンター、グレーと黒) の写真
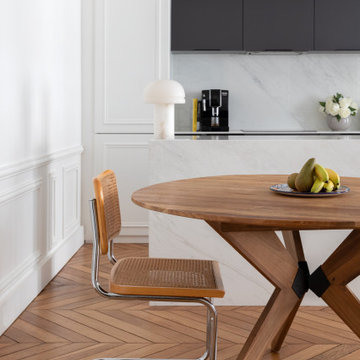
パリにあるお手頃価格の中くらいなコンテンポラリースタイルのおしゃれなキッチン (アンダーカウンターシンク、黒いキャビネット、大理石カウンター、グレーのキッチンパネル、大理石のキッチンパネル、パネルと同色の調理設備、無垢フローリング、茶色い床、グレーのキッチンカウンター、グレーと黒) の写真
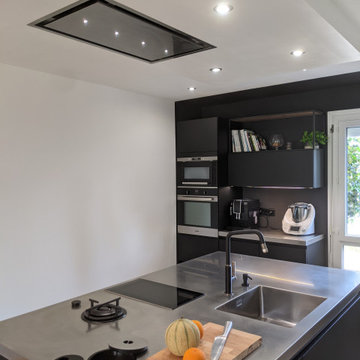
L'aspect Vintage de l'inox du plan de travail est obtenu par une technique de brossage de la matière, made in BARAZZA.
他の地域にある高級な中くらいなインダストリアルスタイルのおしゃれなキッチン (一体型シンク、グレーと黒、フラットパネル扉のキャビネット、黒いキャビネット、グレーのキッチンパネル、パネルと同色の調理設備、濃色無垢フローリング、茶色い床、グレーのキッチンカウンター) の写真
他の地域にある高級な中くらいなインダストリアルスタイルのおしゃれなキッチン (一体型シンク、グレーと黒、フラットパネル扉のキャビネット、黒いキャビネット、グレーのキッチンパネル、パネルと同色の調理設備、濃色無垢フローリング、茶色い床、グレーのキッチンカウンター) の写真
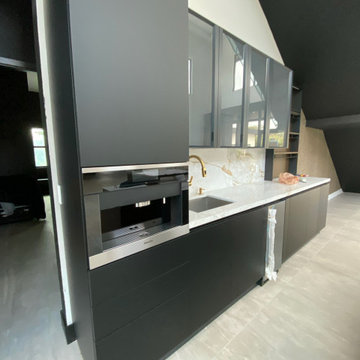
マイアミにあるラグジュアリーな広いモダンスタイルのおしゃれなキッチン (シングルシンク、ガラス扉のキャビネット、黒いキャビネット、御影石カウンター、メタリックのキッチンパネル、大理石のキッチンパネル、黒い調理設備、セラミックタイルの床、グレーの床、グレーのキッチンカウンター、格子天井、グレーと黒) の写真
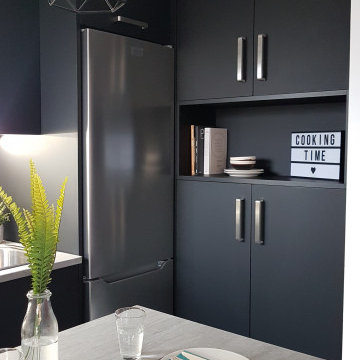
他の地域にある小さなおしゃれなキッチン (エプロンフロントシンク、フラットパネル扉のキャビネット、黒いキャビネット、ラミネートカウンター、白いキッチンパネル、セラミックタイルのキッチンパネル、シルバーの調理設備、セラミックタイルの床、マルチカラーの床、グレーのキッチンカウンター、グレーと黒) の写真
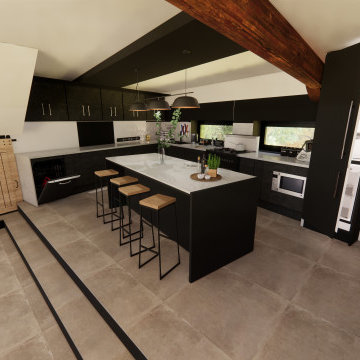
Les deux fenêtres situées au dessus du plan de travail permettent à la lumière naturelle de pénétrer dans la cuisine.
ディジョンにある広いコンテンポラリースタイルのおしゃれなキッチン (一体型シンク、黒いキャビネット、大理石カウンター、グレーのキッチンパネル、大理石のキッチンパネル、パネルと同色の調理設備、セラミックタイルの床、グレーの床、グレーのキッチンカウンター、表し梁、グレーと黒) の写真
ディジョンにある広いコンテンポラリースタイルのおしゃれなキッチン (一体型シンク、黒いキャビネット、大理石カウンター、グレーのキッチンパネル、大理石のキッチンパネル、パネルと同色の調理設備、セラミックタイルの床、グレーの床、グレーのキッチンカウンター、表し梁、グレーと黒) の写真
キッチン (黒いキャビネット、グレーと黒、グレーのキッチンカウンター) の写真
1