黒いキッチン (黒いキャビネット、フラットパネル扉のキャビネット、塗装フローリング、テラゾーの床) の写真
絞り込み:
資材コスト
並び替え:今日の人気順
写真 1〜20 枚目(全 38 枚)

他の地域にある小さなコンテンポラリースタイルのおしゃれなI型キッチン (ドロップインシンク、フラットパネル扉のキャビネット、黒いキャビネット、黒いキッチンパネル、パネルと同色の調理設備、テラゾーの床、アイランドなし、グレーの床、黒いキッチンカウンター) の写真
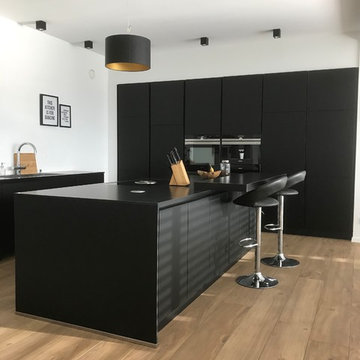
他の地域にある高級な中くらいなコンテンポラリースタイルのおしゃれなキッチン (ドロップインシンク、フラットパネル扉のキャビネット、黒いキャビネット、黒い調理設備、塗装フローリング、茶色い床) の写真

Credit: Peter Atkinson Photography
他の地域にある小さなコンテンポラリースタイルのおしゃれなII型キッチン (フラットパネル扉のキャビネット、黒いキャビネット、珪岩カウンター、黒いキッチンパネル、ガラス板のキッチンパネル、黒い調理設備、塗装フローリング、アイランドなし、白い床、黒いキッチンカウンター) の写真
他の地域にある小さなコンテンポラリースタイルのおしゃれなII型キッチン (フラットパネル扉のキャビネット、黒いキャビネット、珪岩カウンター、黒いキッチンパネル、ガラス板のキッチンパネル、黒い調理設備、塗装フローリング、アイランドなし、白い床、黒いキッチンカウンター) の写真
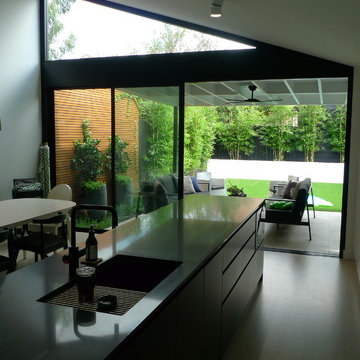
Easy monochromatic colour scheme, limed hardwood floors throughout
シドニーにあるお手頃価格の中くらいなモダンスタイルのおしゃれなキッチン (アンダーカウンターシンク、フラットパネル扉のキャビネット、黒いキャビネット、人工大理石カウンター、白いキッチンパネル、セラミックタイルのキッチンパネル、黒い調理設備、塗装フローリング、白い床、黒いキッチンカウンター) の写真
シドニーにあるお手頃価格の中くらいなモダンスタイルのおしゃれなキッチン (アンダーカウンターシンク、フラットパネル扉のキャビネット、黒いキャビネット、人工大理石カウンター、白いキッチンパネル、セラミックタイルのキッチンパネル、黒い調理設備、塗装フローリング、白い床、黒いキッチンカウンター) の写真

In the case of the Ivy Lane residence, the al fresco lifestyle defines the design, with a sun-drenched private courtyard and swimming pool demanding regular outdoor entertainment.
By turning its back to the street and welcoming northern views, this courtyard-centred home invites guests to experience an exciting new version of its physical location.
A social lifestyle is also reflected through the interior living spaces, led by the sunken lounge, complete with polished concrete finishes and custom-designed seating. The kitchen, additional living areas and bedroom wings then open onto the central courtyard space, completing a sanctuary of sheltered, social living.

Cucina Arrex- mod Urban.
Basi e pensili con ante rivestite in laminato HPL su entrambi i lati in finitura Dark Stone, con gola e zoccolo in metallo verniciato antracite.
Piano lavoro e schienale in Gres Laminam colore Nero Belfast sp. 12mm. con fianco in appoggio a terra su penisola.
La cucina è composta da una pratica zona snack che divide l'ambiente dalla zona pranzo e aumenta notevolmente l'area del piano lavoro.
La luce della barra led sottopensile è regolabile di intensità a seconda delle esigenze.
A completare il tutto abbiamo abbinato sgabelli e sedie in ecopelle nero nuvolato, e tavolo con struttura in acciaio verniciato e piano laminato HPL allungabile.
Nonostante i colori scuri, il tutto risulta essere molto luminoso, grazie ai finestroni e anche alle linee pulite e regolari della cucina.

Nos équipes ont utilisé quelques bons tuyaux pour apporter ergonomie, rangements, et caractère à cet appartement situé à Neuilly-sur-Seine. L’utilisation ponctuelle de couleurs intenses crée une nouvelle profondeur à l’espace tandis que le choix de matières naturelles et douces apporte du style. Effet déco garanti!
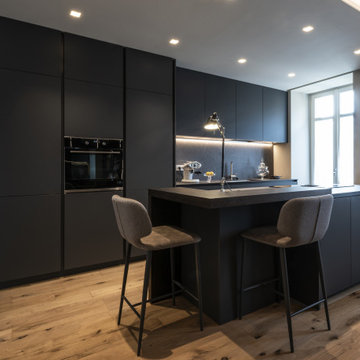
他の地域にある中くらいなコンテンポラリースタイルのおしゃれなキッチン (アンダーカウンターシンク、フラットパネル扉のキャビネット、黒いキャビネット、ラミネートカウンター、黒いキッチンパネル、全タイプのキッチンパネルの素材、黒い調理設備、塗装フローリング、茶色い床、黒いキッチンカウンター、全タイプの天井の仕上げ) の写真
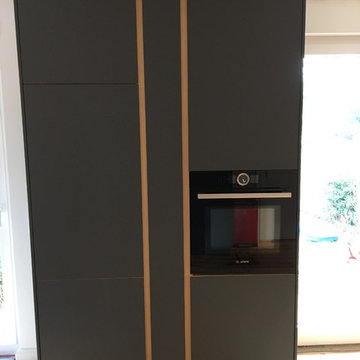
Holz Total
ドルトムントにあるラグジュアリーな広いモダンスタイルのおしゃれなキッチン (ドロップインシンク、フラットパネル扉のキャビネット、黒いキャビネット、人工大理石カウンター、赤いキッチンパネル、石スラブのキッチンパネル、パネルと同色の調理設備、塗装フローリング、アイランドなし、茶色い床、黒いキッチンカウンター) の写真
ドルトムントにあるラグジュアリーな広いモダンスタイルのおしゃれなキッチン (ドロップインシンク、フラットパネル扉のキャビネット、黒いキャビネット、人工大理石カウンター、赤いキッチンパネル、石スラブのキッチンパネル、パネルと同色の調理設備、塗装フローリング、アイランドなし、茶色い床、黒いキッチンカウンター) の写真
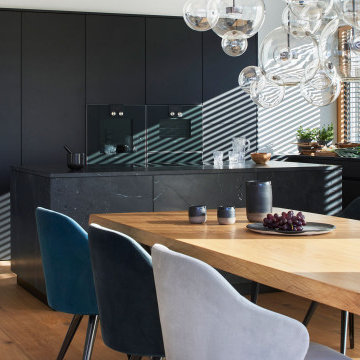
In dieser Küche wirkt jedes Material ganz für sich und stimmige Kontraste geben dem Design eine besondere Tiefe. Der zentrale Monoblock ist komplett aus Naturstein. Die Schlichtheit seiner Oberfläche offenbart mit der perfekten Zeichnung des Steins wahrlich ein Kunstwerk der Natur.
Dahinter fällt die durchgängige Linienführung der Hochschrankwand auf. Die anthrazitfarbenen Fronten verbergen reichlich Stauraum. Eine ruhige, matt lackierte Oberfläche sorgt im Ausgleich für Harmonie und Ruhe. Durch die unsichtbare Türe gelangt man in die Back-Kitchen oder auch Speisekammer, mit Raum für alles was der Koch braucht. Der wunderbare Leuchter aus Murano Glas macht nicht nur Licht, sondern auch hervorragendes Ambiente bei Speis und Trank.
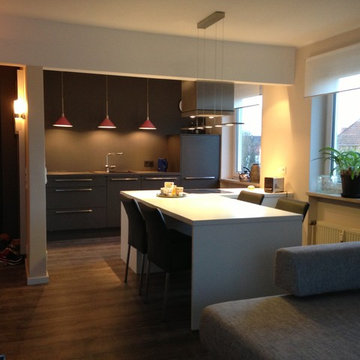
der verlängerte Sturz ist nur aus optischen Gründen vorhanden und trennt die ansonsten zusammengehörenden Bereiche.
Die Lampen sind Erinnerungen vom Bauherren aus einer lasten Diskothek.
-
Foto: Raumagentur ArteFakt
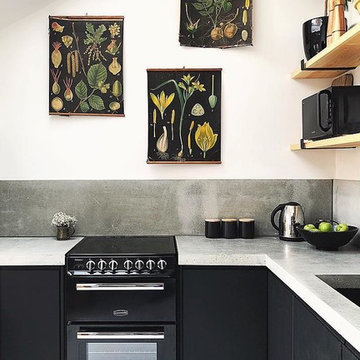
Contemporary small kitchen with concrete worktops and painted black cupboards finished with three early 20th Century German botanical charts from Molly and Maud's.
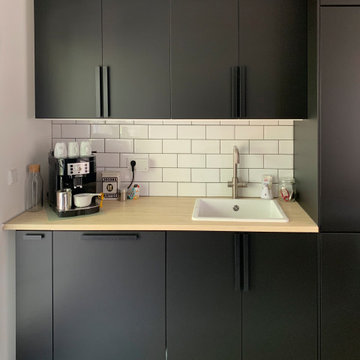
ライプツィヒにある高級な中くらいなコンテンポラリースタイルのおしゃれなキッチン (シングルシンク、フラットパネル扉のキャビネット、黒いキャビネット、木材カウンター、白いキッチンパネル、サブウェイタイルのキッチンパネル、黒い調理設備、塗装フローリング、アイランドなし、グレーの床、茶色いキッチンカウンター) の写真
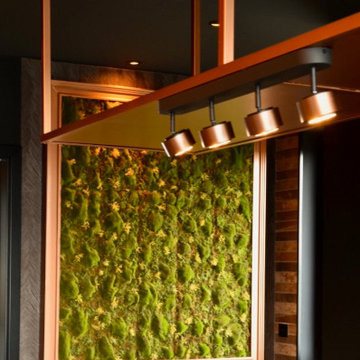
フランクフルトにあるコンテンポラリースタイルのおしゃれなキッチン (シングルシンク、フラットパネル扉のキャビネット、黒いキャビネット、御影石カウンター、赤いキッチンパネル、レンガのキッチンパネル、黒い調理設備、塗装フローリング、茶色い床、グレーのキッチンカウンター) の写真
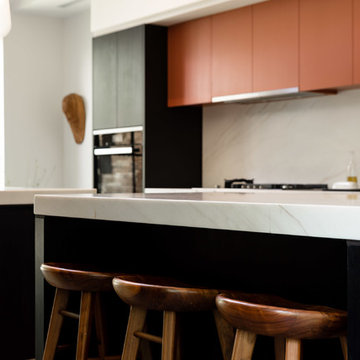
Morgan Nowland
ナッシュビルにあるモダンスタイルのおしゃれなマルチアイランドキッチン (アンダーカウンターシンク、フラットパネル扉のキャビネット、黒いキャビネット、大理石カウンター、大理石のキッチンパネル、パネルと同色の調理設備、テラゾーの床、グレーの床、白いキッチンカウンター) の写真
ナッシュビルにあるモダンスタイルのおしゃれなマルチアイランドキッチン (アンダーカウンターシンク、フラットパネル扉のキャビネット、黒いキャビネット、大理石カウンター、大理石のキッチンパネル、パネルと同色の調理設備、テラゾーの床、グレーの床、白いキッチンカウンター) の写真
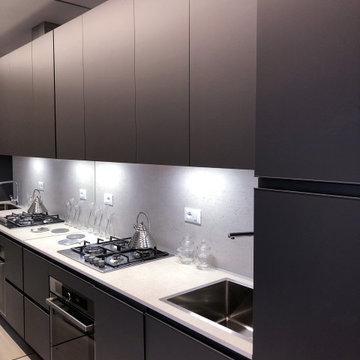
お手頃価格の小さなモダンスタイルのおしゃれなキッチン (シングルシンク、フラットパネル扉のキャビネット、黒いキャビネット、白いキッチンパネル、塗装フローリング、白いキッチンカウンター) の写真
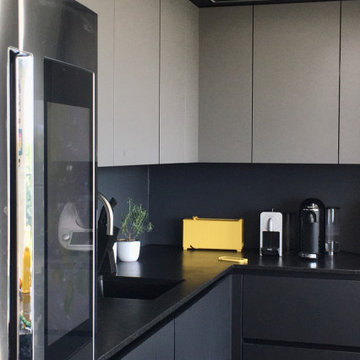
Eine Küche, die sehr viel Stauraum bietet.
ベルリンにある高級な中くらいなコンテンポラリースタイルのおしゃれなキッチン (ドロップインシンク、フラットパネル扉のキャビネット、黒いキャビネット、人工大理石カウンター、黒いキッチンパネル、シルバーの調理設備、塗装フローリング、グレーの床、黒いキッチンカウンター) の写真
ベルリンにある高級な中くらいなコンテンポラリースタイルのおしゃれなキッチン (ドロップインシンク、フラットパネル扉のキャビネット、黒いキャビネット、人工大理石カウンター、黒いキッチンパネル、シルバーの調理設備、塗装フローリング、グレーの床、黒いキッチンカウンター) の写真
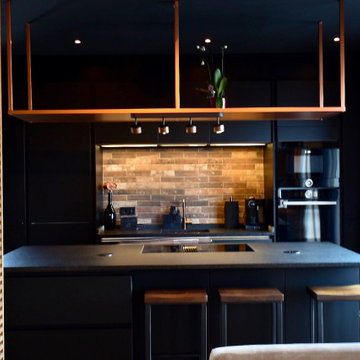
フランクフルトにあるコンテンポラリースタイルのおしゃれなキッチン (シングルシンク、フラットパネル扉のキャビネット、黒いキャビネット、御影石カウンター、赤いキッチンパネル、レンガのキッチンパネル、黒い調理設備、塗装フローリング、茶色い床、グレーのキッチンカウンター) の写真
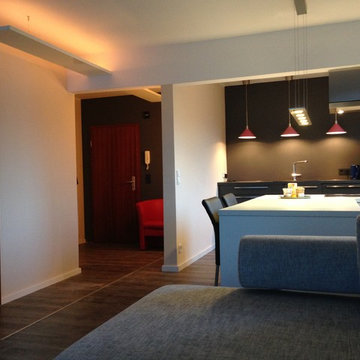
die ehemalige Tür zum Flur wurde zugunsten eines offenen Durchgangs entfernt. Die Wandscheibe wird vom Podest der Wohnebene "umspült".
Das durchdringende Lichtsegel verbindet die Räume miteinander. -
Foto: Raumagentur ArteFakt
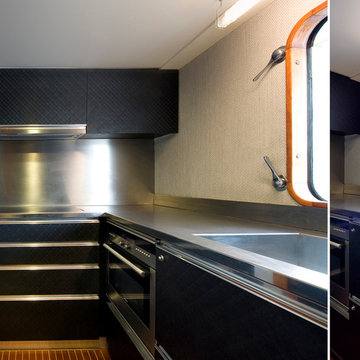
Olga Planas
バルセロナにある小さなビーチスタイルのおしゃれなキッチン (一体型シンク、フラットパネル扉のキャビネット、黒いキャビネット、オニキスカウンター、ベージュキッチンパネル、シルバーの調理設備、塗装フローリング、アイランドなし) の写真
バルセロナにある小さなビーチスタイルのおしゃれなキッチン (一体型シンク、フラットパネル扉のキャビネット、黒いキャビネット、オニキスカウンター、ベージュキッチンパネル、シルバーの調理設備、塗装フローリング、アイランドなし) の写真
黒いキッチン (黒いキャビネット、フラットパネル扉のキャビネット、塗装フローリング、テラゾーの床) の写真
1