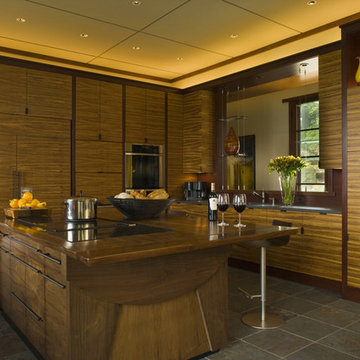II型キッチン (黒いキャビネット、中間色木目調キャビネット、タイルカウンター、木材カウンター) の写真
絞り込み:
資材コスト
並び替え:今日の人気順
写真 1〜20 枚目(全 1,122 枚)

Bring the Basso bar stool into your breakfast nook, kitchen, or home bar. Its cozy seat and generously padded back cushion gives comfort for you and your guests for hours.

Kitchen renovation replacing the sloped floor 1970's kitchen addition into a designer showcase kitchen matching the aesthetics of this regal vintage Victorian home. Thoughtful design including a baker's hutch, glamourous bar, integrated cat door to basement litter box, Italian range, stunning Lincoln marble, and tumbled marble floor.

Avec son effet bois et son Fenix noir, cette cuisine adopte un style tout à fait contemporain. Les suspensions cuivrées et les tabourets en bois et métal noir mettent en valeur l'îlot central, devant le plan de travail principal.

他の地域にあるお手頃価格の広いエクレクティックスタイルのおしゃれなキッチン (黒いキャビネット、木材カウンター、白いキッチンパネル、サブウェイタイルのキッチンパネル、茶色い床、茶色いキッチンカウンター、フラットパネル扉のキャビネット、無垢フローリング) の写真

Photo - Jessica Glynn Photography
ニューヨークにある広いトランジショナルスタイルのおしゃれなキッチン (エプロンフロントシンク、オープンシェルフ、白いキッチンパネル、サブウェイタイルのキッチンパネル、シルバーの調理設備、淡色無垢フローリング、黒いキャビネット、木材カウンター、ベージュの床) の写真
ニューヨークにある広いトランジショナルスタイルのおしゃれなキッチン (エプロンフロントシンク、オープンシェルフ、白いキッチンパネル、サブウェイタイルのキッチンパネル、シルバーの調理設備、淡色無垢フローリング、黒いキャビネット、木材カウンター、ベージュの床) の写真

Nos clients, une famille avec 3 enfants, ont fait l'achat d'un bien de 124 m² dans l'Ouest Parisien. Ils souhaitaient adapter à leur goût leur nouvel appartement. Pour cela, ils ont fait appel à @advstudio_ai et notre agence.
L'objectif était de créer un intérieur au look urbain, dynamique, coloré. Chaque pièce possède sa palette de couleurs. Ainsi dans le couloir, on est accueilli par une entrée bleue Yves Klein et des étagères déstructurées sur mesure. Les chambres sont tantôt bleu doux ou intense ou encore vert d'eau. La SDB, elle, arbore un côté plus minimaliste avec sa palette de gris, noirs et blancs.
La pièce de vie, espace majeur du projet, possède plusieurs facettes. Elle est à la fois une cuisine, une salle TV, un petit salon ou encore une salle à manger. Conformément au fil rouge directeur du projet, chaque coin possède sa propre identité mais se marie à merveille avec l'ensemble.
Ce projet a bénéficié de quelques ajustements sur mesure : le mur de brique et le hamac qui donnent un côté urbain atypique au coin TV ; les bureaux, la bibliothèque et la mezzanine qui ont permis de créer des rangements élégants, adaptés à l'espace.

ミュンヘンにある中くらいなコンテンポラリースタイルのおしゃれなキッチン (アンダーカウンターシンク、フラットパネル扉のキャビネット、中間色木目調キャビネット、木材カウンター、磁器タイルのキッチンパネル、パネルと同色の調理設備、無垢フローリング、茶色い床、ベージュのキッチンカウンター) の写真

From Kitchen to Living Room. We do that.
サンフランシスコにあるラグジュアリーな中くらいなモダンスタイルのおしゃれなキッチン (ドロップインシンク、フラットパネル扉のキャビネット、黒いキャビネット、木材カウンター、黒い調理設備、コンクリートの床、グレーの床、茶色いキッチンカウンター) の写真
サンフランシスコにあるラグジュアリーな中くらいなモダンスタイルのおしゃれなキッチン (ドロップインシンク、フラットパネル扉のキャビネット、黒いキャビネット、木材カウンター、黒い調理設備、コンクリートの床、グレーの床、茶色いキッチンカウンター) の写真

他の地域にあるアジアンスタイルのおしゃれなキッチン (シェーカースタイル扉のキャビネット、中間色木目調キャビネット、木材カウンター、黒いキッチンパネル、無垢フローリング、茶色い床、茶色いキッチンカウンター) の写真

Bar - Plateau en chêne massif huilé.
Caisson en panneaux stratifiés Egger Monochrome blanc.
LED intégrées.
Placards - MDF laqué noir satiné
Crédits - Arthur Enard.

他の地域にあるアジアンスタイルのおしゃれなキッチン (フラットパネル扉のキャビネット、中間色木目調キャビネット、木材カウンター、緑のキッチンパネル、サブウェイタイルのキッチンパネル、無垢フローリング、茶色い床、ベージュのキッチンカウンター) の写真

ニューヨークにある広いインダストリアルスタイルのおしゃれなキッチン (シェーカースタイル扉のキャビネット、中間色木目調キャビネット、木材カウンター、コンクリートの床、グレーの床) の写真

Meggan Plowman
パースにあるエクレクティックスタイルのおしゃれなキッチン (ドロップインシンク、レイズドパネル扉のキャビネット、中間色木目調キャビネット、木材カウンター、シルバーの調理設備、コンクリートの床) の写真
パースにあるエクレクティックスタイルのおしゃれなキッチン (ドロップインシンク、レイズドパネル扉のキャビネット、中間色木目調キャビネット、木材カウンター、シルバーの調理設備、コンクリートの床) の写真

Rustic kitchen with mesquite counter top and period lighting. Photo by Corey Kopishke
デンバーにあるラスティックスタイルのおしゃれなII型キッチン (エプロンフロントシンク、シェーカースタイル扉のキャビネット、中間色木目調キャビネット、木材カウンター、モザイクタイルのキッチンパネル、パネルと同色の調理設備) の写真
デンバーにあるラスティックスタイルのおしゃれなII型キッチン (エプロンフロントシンク、シェーカースタイル扉のキャビネット、中間色木目調キャビネット、木材カウンター、モザイクタイルのキッチンパネル、パネルと同色の調理設備) の写真

This custom mountain modern home in north Asheville is a unique interpretation of mountain modern architecture with a Japanese influence. Spectacular views of the Blue Ridge mountains and downtown Asheville are enjoyed from many rooms. Thoughtful attention was given to materials, color selection and landscaping to ensure the home seamlessly integrates with its natural surroundings. The home showcases custom millwork, cabinetry, and furnishings by Asheville artists and craftsmen.

ロンドンにあるコンテンポラリースタイルのおしゃれなキッチン (アンダーカウンターシンク、シェーカースタイル扉のキャビネット、黒いキャビネット、木材カウンター、白いキッチンパネル、サブウェイタイルのキッチンパネル、パネルと同色の調理設備、無垢フローリング、茶色い床、茶色いキッチンカウンター) の写真

デンバーにあるラスティックスタイルのおしゃれなキッチン (アンダーカウンターシンク、シェーカースタイル扉のキャビネット、中間色木目調キャビネット、木材カウンター、グレーのキッチンパネル、メタルタイルのキッチンパネル、カラー調理設備、無垢フローリング、茶色い床、茶色いキッチンカウンター、板張り天井) の写真

ニューヨークにある中くらいなコンテンポラリースタイルのおしゃれなキッチン (アンダーカウンターシンク、落し込みパネル扉のキャビネット、黒いキャビネット、木材カウンター、白いキッチンパネル、シルバーの調理設備、茶色いキッチンカウンター、サブウェイタイルのキッチンパネル、淡色無垢フローリング、ベージュの床) の写真

Anderson Architecture
シドニーにある高級な小さなモダンスタイルのおしゃれなキッチン (ドロップインシンク、フラットパネル扉のキャビネット、黒いキャビネット、木材カウンター、白いキッチンパネル、コンクリートの床、アイランドなし、黒い床、黒いキッチンカウンター) の写真
シドニーにある高級な小さなモダンスタイルのおしゃれなキッチン (ドロップインシンク、フラットパネル扉のキャビネット、黒いキャビネット、木材カウンター、白いキッチンパネル、コンクリートの床、アイランドなし、黒い床、黒いキッチンカウンター) の写真

Jours & Nuits © 2018 Houzz
モンペリエにある北欧スタイルのおしゃれなキッチン (エプロンフロントシンク、落し込みパネル扉のキャビネット、黒いキャビネット、木材カウンター、白いキッチンパネル、サブウェイタイルのキッチンパネル、シルバーの調理設備、マルチカラーの床、ベージュのキッチンカウンター) の写真
モンペリエにある北欧スタイルのおしゃれなキッチン (エプロンフロントシンク、落し込みパネル扉のキャビネット、黒いキャビネット、木材カウンター、白いキッチンパネル、サブウェイタイルのキッチンパネル、シルバーの調理設備、マルチカラーの床、ベージュのキッチンカウンター) の写真
II型キッチン (黒いキャビネット、中間色木目調キャビネット、タイルカウンター、木材カウンター) の写真
1