中くらいなII型キッチン (黒いキャビネット、中間色木目調キャビネット、テラゾーカウンター) の写真
絞り込み:
資材コスト
並び替え:今日の人気順
写真 1〜19 枚目(全 19 枚)
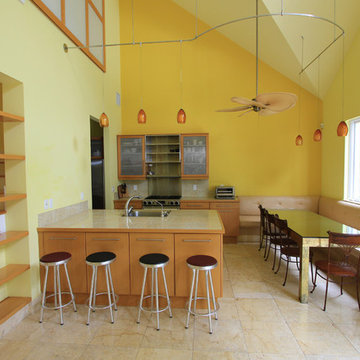
The kitchen area is completely open to the living area and includes a built-in banquette for dining. The kitchen is modern in character with flat front natural beech wood lower cabinets and glass front upper cabinets. Appliances are stainless steel as well as the drop-in sink and faucets. The countertops are made of large format porcelain terrazzo-patterned tiles trimmed in beech.
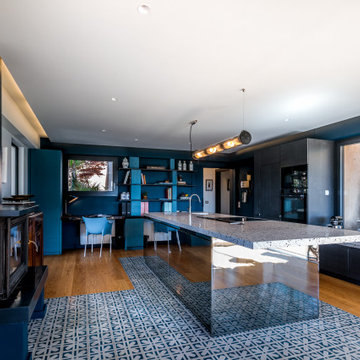
Rénovation d'une maison de vacances sur la côte d'azur.
Cahier des charges : se retrouver en famille dans espace ouvert sur la nature, contemporain et coloré.
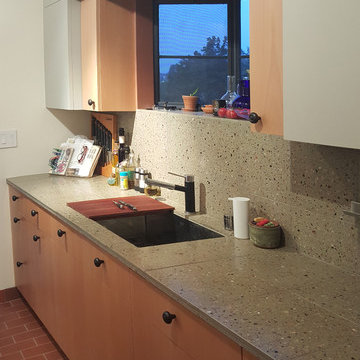
ロサンゼルスにあるお手頃価格の中くらいなトランジショナルスタイルのおしゃれなII型キッチン (アンダーカウンターシンク、フラットパネル扉のキャビネット、中間色木目調キャビネット、テラゾーカウンター、グレーのキッチンパネル、パネルと同色の調理設備、テラコッタタイルの床) の写真
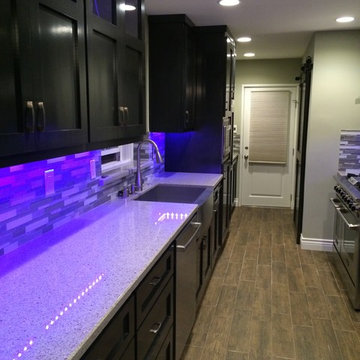
After
オレンジカウンティにある中くらいなトランジショナルスタイルのおしゃれなキッチン (エプロンフロントシンク、シェーカースタイル扉のキャビネット、黒いキャビネット、テラゾーカウンター、マルチカラーのキッチンパネル、ボーダータイルのキッチンパネル、シルバーの調理設備、磁器タイルの床、アイランドなし、茶色い床) の写真
オレンジカウンティにある中くらいなトランジショナルスタイルのおしゃれなキッチン (エプロンフロントシンク、シェーカースタイル扉のキャビネット、黒いキャビネット、テラゾーカウンター、マルチカラーのキッチンパネル、ボーダータイルのキッチンパネル、シルバーの調理設備、磁器タイルの床、アイランドなし、茶色い床) の写真
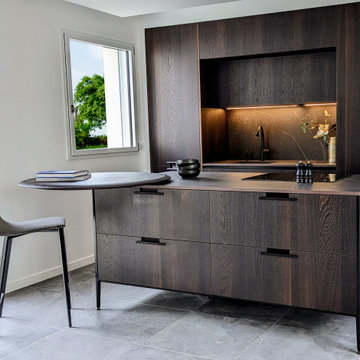
Cultivons la différence !
Voici une cuisine en îlot "Unit", design exclusif de CESAR, dessinée par l'agence artistique Garcia & Cumini. Réellement différente...
Composition : façades en Chêne de fil brossé, îlot sur piètement aluminium laqué noir mat, table snack "platform" avec chants en aile d'avion, poignées encastrées exclusives au modèle, plan de travail en Dekton Kelya avec continuïté du veinage.
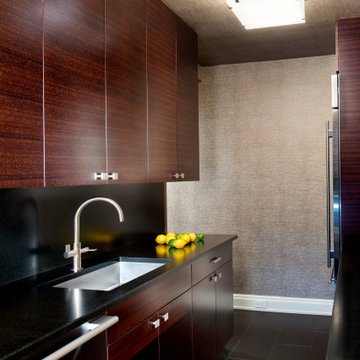
The clean, angular design of this bespoke kitchen supports a meal for two or a dinner to entertain.
ニューヨークにあるラグジュアリーな中くらいなトランジショナルスタイルのおしゃれなキッチン (アンダーカウンターシンク、フラットパネル扉のキャビネット、中間色木目調キャビネット、テラゾーカウンター、黒いキッチンパネル、大理石のキッチンパネル、シルバーの調理設備、磁器タイルの床、黒い床、黒いキッチンカウンター、クロスの天井) の写真
ニューヨークにあるラグジュアリーな中くらいなトランジショナルスタイルのおしゃれなキッチン (アンダーカウンターシンク、フラットパネル扉のキャビネット、中間色木目調キャビネット、テラゾーカウンター、黒いキッチンパネル、大理石のキッチンパネル、シルバーの調理設備、磁器タイルの床、黒い床、黒いキッチンカウンター、クロスの天井) の写真
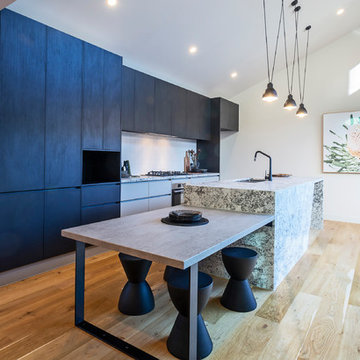
Sun filled south facing townhouse designed for maximum natural light
メルボルンにあるお手頃価格の中くらいなコンテンポラリースタイルのおしゃれなキッチン (ドロップインシンク、レイズドパネル扉のキャビネット、黒いキャビネット、テラゾーカウンター、白いキッチンパネル、モザイクタイルのキッチンパネル、黒い調理設備、淡色無垢フローリング、ベージュの床、白いキッチンカウンター) の写真
メルボルンにあるお手頃価格の中くらいなコンテンポラリースタイルのおしゃれなキッチン (ドロップインシンク、レイズドパネル扉のキャビネット、黒いキャビネット、テラゾーカウンター、白いキッチンパネル、モザイクタイルのキッチンパネル、黒い調理設備、淡色無垢フローリング、ベージュの床、白いキッチンカウンター) の写真
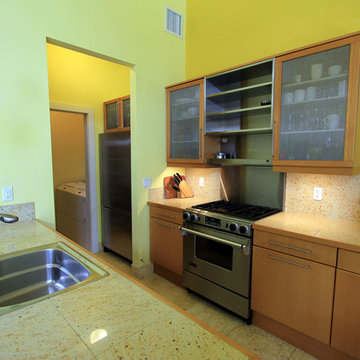
A view of the kitchen area showing the beech cabinets, stainless steel appliances, and pantry, and laundry room beyond. The countertops are made of terrazzo patterned porcelain tile trimmed in beech.
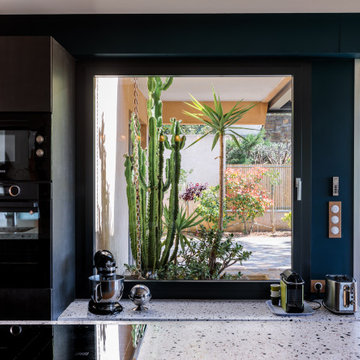
Rénovation d'une maison de vacances sur la côte d'azur.
Cahier des charges : se retrouver en famille dans espace ouvert sur la nature, contemporain et coloré.
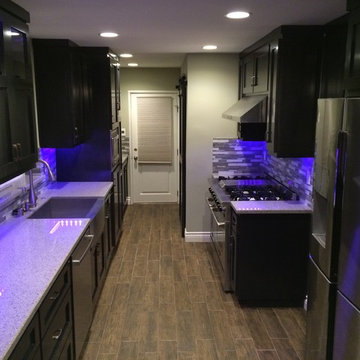
After
オレンジカウンティにある中くらいなトランジショナルスタイルのおしゃれなキッチン (エプロンフロントシンク、シェーカースタイル扉のキャビネット、黒いキャビネット、テラゾーカウンター、マルチカラーのキッチンパネル、ボーダータイルのキッチンパネル、シルバーの調理設備、磁器タイルの床、アイランドなし、茶色い床) の写真
オレンジカウンティにある中くらいなトランジショナルスタイルのおしゃれなキッチン (エプロンフロントシンク、シェーカースタイル扉のキャビネット、黒いキャビネット、テラゾーカウンター、マルチカラーのキッチンパネル、ボーダータイルのキッチンパネル、シルバーの調理設備、磁器タイルの床、アイランドなし、茶色い床) の写真
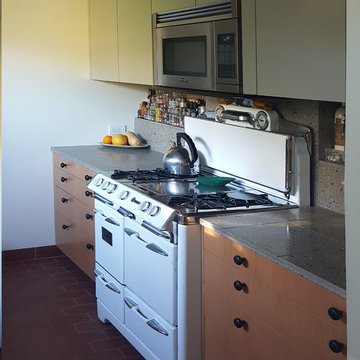
ロサンゼルスにあるお手頃価格の中くらいなトランジショナルスタイルのおしゃれなII型キッチン (アンダーカウンターシンク、フラットパネル扉のキャビネット、中間色木目調キャビネット、テラゾーカウンター、グレーのキッチンパネル、パネルと同色の調理設備、テラコッタタイルの床) の写真
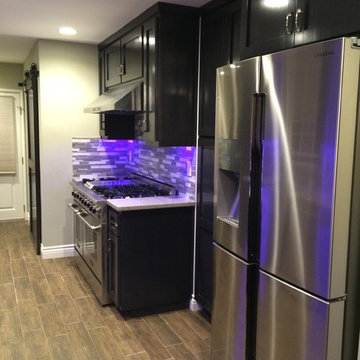
After
オレンジカウンティにある中くらいなトランジショナルスタイルのおしゃれなキッチン (エプロンフロントシンク、シェーカースタイル扉のキャビネット、黒いキャビネット、テラゾーカウンター、マルチカラーのキッチンパネル、ボーダータイルのキッチンパネル、シルバーの調理設備、磁器タイルの床、アイランドなし、茶色い床) の写真
オレンジカウンティにある中くらいなトランジショナルスタイルのおしゃれなキッチン (エプロンフロントシンク、シェーカースタイル扉のキャビネット、黒いキャビネット、テラゾーカウンター、マルチカラーのキッチンパネル、ボーダータイルのキッチンパネル、シルバーの調理設備、磁器タイルの床、アイランドなし、茶色い床) の写真
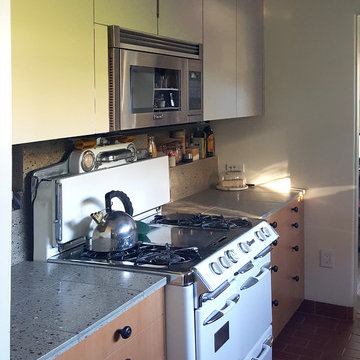
ロサンゼルスにあるお手頃価格の中くらいなトランジショナルスタイルのおしゃれなII型キッチン (アンダーカウンターシンク、フラットパネル扉のキャビネット、中間色木目調キャビネット、テラゾーカウンター、グレーのキッチンパネル、パネルと同色の調理設備、テラコッタタイルの床) の写真
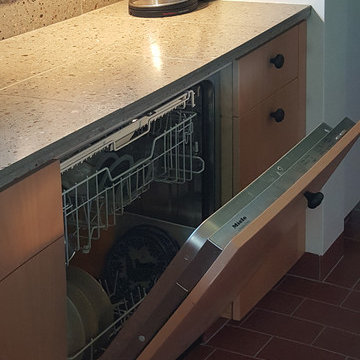
ロサンゼルスにあるお手頃価格の中くらいなトランジショナルスタイルのおしゃれなII型キッチン (アンダーカウンターシンク、フラットパネル扉のキャビネット、中間色木目調キャビネット、テラゾーカウンター、グレーのキッチンパネル、パネルと同色の調理設備、テラコッタタイルの床) の写真
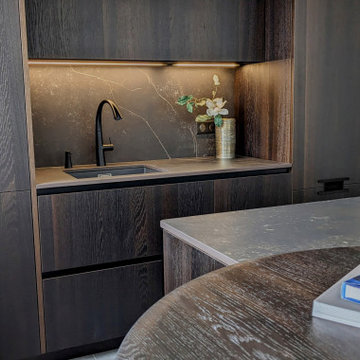
Cultivons la différence !
Voici une cuisine en îlot "Unit", design exclusif de CESAR, dessinée par l'agence artistique Garcia & Cumini. Réellement différente...
Composition : façades en Chêne de fil brossé, îlot sur piètement aluminium laqué noir mat, table snack "platform" avec chants en aile d'avion, poignées encastrées exclusives au modèle, plan de travail en Dekton Kelya avec continuïté du veinage.
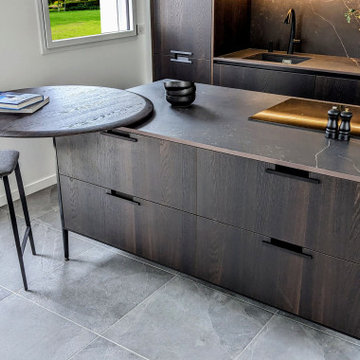
Cultivons la différence !
Voici une cuisine en îlot "Unit", design exclusif de CESAR, dessinée par l'agence artistique Garcia & Cumini. Réellement différente...
Composition : façades en Chêne de fil brossé, îlot sur piètement aluminium laqué noir mat, table snack "platform" avec chants en aile d'avion, poignées encastrées exclusives au modèle, plan de travail en Dekton Kelya avec continuïté du veinage.
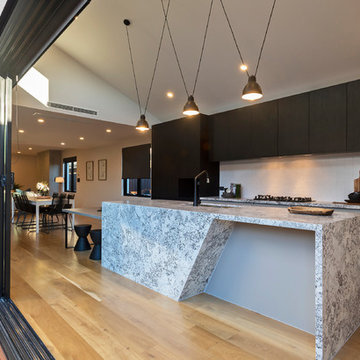
Sun filled south facing townhouse designed for maximum natural light
メルボルンにある中くらいなコンテンポラリースタイルのおしゃれなキッチン (ドロップインシンク、レイズドパネル扉のキャビネット、黒いキャビネット、テラゾーカウンター、白いキッチンパネル、モザイクタイルのキッチンパネル、黒い調理設備、淡色無垢フローリング、ベージュの床、白いキッチンカウンター) の写真
メルボルンにある中くらいなコンテンポラリースタイルのおしゃれなキッチン (ドロップインシンク、レイズドパネル扉のキャビネット、黒いキャビネット、テラゾーカウンター、白いキッチンパネル、モザイクタイルのキッチンパネル、黒い調理設備、淡色無垢フローリング、ベージュの床、白いキッチンカウンター) の写真
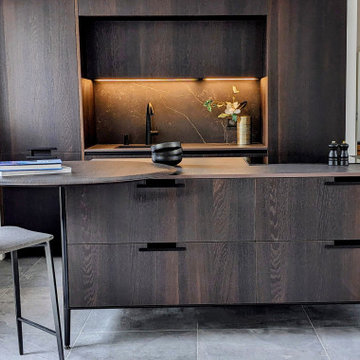
Cultivons la différence !
Voici une cuisine en îlot "Unit", design exclusif de CESAR, dessinée par l'agence artistique Garcia & Cumini. Réellement différente...
Composition : façades en Chêne de fil brossé, îlot sur piètement aluminium laqué noir mat, table snack "platform" avec chants en aile d'avion, poignées encastrées exclusives au modèle, plan de travail en Dekton Kelya avec continuïté du veinage.
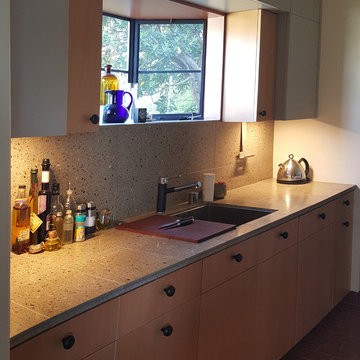
ロサンゼルスにあるお手頃価格の中くらいなトランジショナルスタイルのおしゃれなII型キッチン (フラットパネル扉のキャビネット、アンダーカウンターシンク、中間色木目調キャビネット、テラゾーカウンター、グレーのキッチンパネル、パネルと同色の調理設備、テラコッタタイルの床) の写真
中くらいなII型キッチン (黒いキャビネット、中間色木目調キャビネット、テラゾーカウンター) の写真
1