II型キッチン (黒いキャビネット、中間色木目調キャビネット、珪岩カウンター、淡色無垢フローリング) の写真
並び替え:今日の人気順
写真 1〜20 枚目(全 367 枚)

Kitchen
シカゴにあるラグジュアリーな小さなコンテンポラリースタイルのおしゃれなキッチン (一体型シンク、フラットパネル扉のキャビネット、中間色木目調キャビネット、珪岩カウンター、グレーのキッチンパネル、石スラブのキッチンパネル、パネルと同色の調理設備、白いキッチンカウンター、淡色無垢フローリング、ベージュの床) の写真
シカゴにあるラグジュアリーな小さなコンテンポラリースタイルのおしゃれなキッチン (一体型シンク、フラットパネル扉のキャビネット、中間色木目調キャビネット、珪岩カウンター、グレーのキッチンパネル、石スラブのキッチンパネル、パネルと同色の調理設備、白いキッチンカウンター、淡色無垢フローリング、ベージュの床) の写真
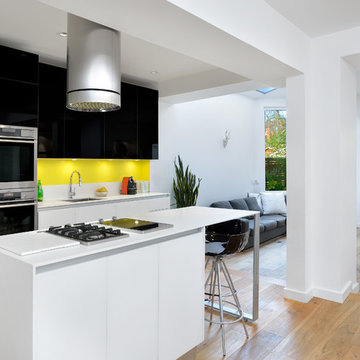
Upside Development completed this Interior contemporary remodeling project in Sherwood Park. Located in core midtown, this detached 2 story brick home has seen it’s share of renovations in the past. With a 15-year-old rear addition and 90’s kitchen, it was time to upgrade again. This home needed a major facelift from the multiple layers of past renovations.

Walk-in pantry.
The kitchen is a stunning fusion of contemporary and industrial design. Black shaker cabinets lend a sleek, modern feel, while a custom range hood stands out as a unique centerpiece. Open shelving adds character and showcases decorative items against a backdrop of a vaulted wood-lined ceiling, infusing warmth. The island, with seating for four, serves as a social hub and practical workspace. A discreet walk-in pantry offers ample storage, keeping the kitchen organized and pristine. This space seamlessly combines style and functionality, making it the heart of the home.
Martin Bros. Contracting, Inc., General Contractor; Helman Sechrist Architecture, Architect; JJ Osterloo Design, Designer; Photography by Marie Kinney.

The view from the sofa into the kitchen. A relatively small space but good coming has meant the area feels uncluttered yet still has a lot of storage.

View of the kitchen and L-shaped pantry with dining beyond at right. Featured are the expansive Sea Pearl quartzite counters, backsplash, and island, the custom walnut cabinets, and the built-in appliances.
Photo credit: Alan Tansey

マンチェスターにあるお手頃価格の中くらいなミッドセンチュリースタイルのおしゃれなキッチン (エプロンフロントシンク、フラットパネル扉のキャビネット、黒いキャビネット、珪岩カウンター、メタリックのキッチンパネル、メタルタイルのキッチンパネル、パネルと同色の調理設備、淡色無垢フローリング、アイランドなし、白いキッチンカウンター) の写真
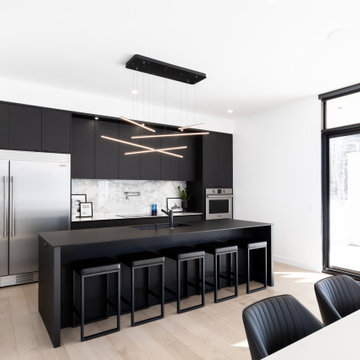
Clean cut, modern, and magnificent!
Rochon custom made black flat panel cabinets and center island set the tone for this open and airy contemporary kitchen and great room. The island lights add a touch of whimsical . The kitchen also features an extra large Frigidaire refrigerator and freezer and wall oven.
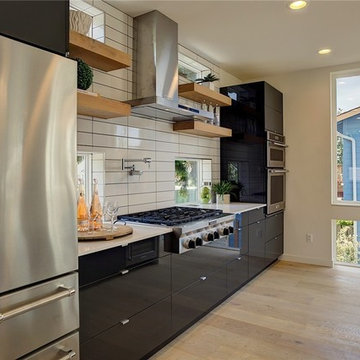
シアトルにあるお手頃価格の広いモダンスタイルのおしゃれなキッチン (アンダーカウンターシンク、フラットパネル扉のキャビネット、黒いキャビネット、珪岩カウンター、白いキッチンパネル、サブウェイタイルのキッチンパネル、シルバーの調理設備、茶色い床、白いキッチンカウンター、淡色無垢フローリング) の写真
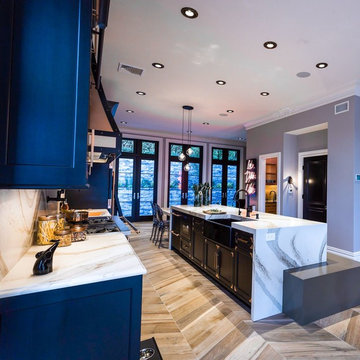
Brittanicca Gold pairs with rich black cabinetry, copper accents, chevron wood flooring, and pops of gray in this glam high-contrast kitchen. A Brittanicca Gold backsplash showcases flowing organic gold and greige veining beneath a statement copper range hood. A double waterfall-edge kitchen island showcases the beauty of Cambria Brittanicca Gold.

デンバーにある高級な広いカントリー風のおしゃれなキッチン (エプロンフロントシンク、シェーカースタイル扉のキャビネット、中間色木目調キャビネット、珪岩カウンター、ベージュキッチンパネル、磁器タイルのキッチンパネル、白い調理設備、淡色無垢フローリング、ベージュの床、白いキッチンカウンター) の写真
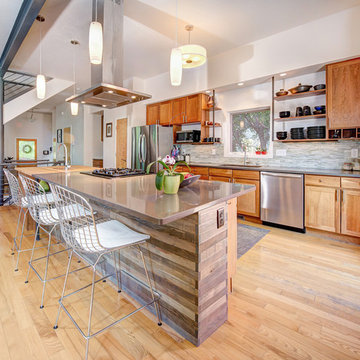
Ryan Trupp Photography
デンバーにある低価格の小さなコンテンポラリースタイルのおしゃれなキッチン (落し込みパネル扉のキャビネット、中間色木目調キャビネット、珪岩カウンター、マルチカラーのキッチンパネル、モザイクタイルのキッチンパネル、シルバーの調理設備、シングルシンク、淡色無垢フローリング) の写真
デンバーにある低価格の小さなコンテンポラリースタイルのおしゃれなキッチン (落し込みパネル扉のキャビネット、中間色木目調キャビネット、珪岩カウンター、マルチカラーのキッチンパネル、モザイクタイルのキッチンパネル、シルバーの調理設備、シングルシンク、淡色無垢フローリング) の写真
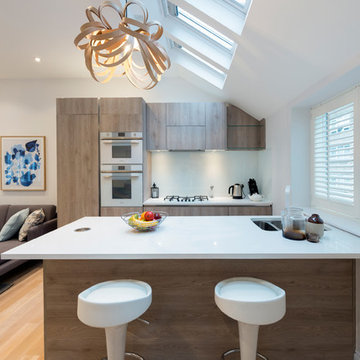
ロンドンにある小さなコンテンポラリースタイルのおしゃれなキッチン (フラットパネル扉のキャビネット、珪岩カウンター、白い調理設備、淡色無垢フローリング、ベージュの床、アンダーカウンターシンク、中間色木目調キャビネット) の写真
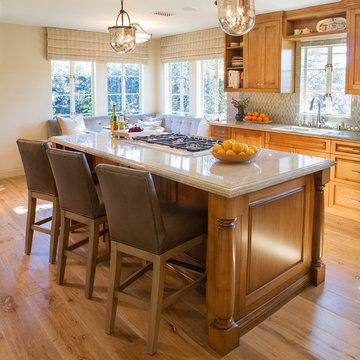
Photo Credit: Nicole Leone / Designed by: Aboutspace Studios
地中海スタイルのおしゃれなキッチン (アンダーカウンターシンク、落し込みパネル扉のキャビネット、中間色木目調キャビネット、シルバーの調理設備、淡色無垢フローリング、茶色い床、白いキッチンカウンター、珪岩カウンター、緑のキッチンパネル、セメントタイルのキッチンパネル) の写真
地中海スタイルのおしゃれなキッチン (アンダーカウンターシンク、落し込みパネル扉のキャビネット、中間色木目調キャビネット、シルバーの調理設備、淡色無垢フローリング、茶色い床、白いキッチンカウンター、珪岩カウンター、緑のキッチンパネル、セメントタイルのキッチンパネル) の写真
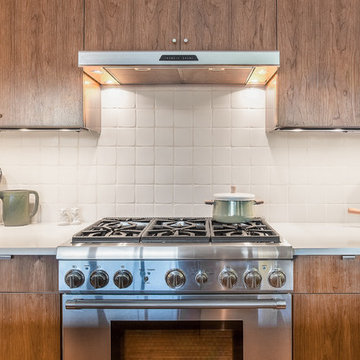
Erin Riddle of KLIK Concepts & Parallel Photography
ポートランドにあるコンテンポラリースタイルのおしゃれなキッチン (アンダーカウンターシンク、フラットパネル扉のキャビネット、中間色木目調キャビネット、珪岩カウンター、ベージュキッチンパネル、セラミックタイルのキッチンパネル、シルバーの調理設備、淡色無垢フローリング) の写真
ポートランドにあるコンテンポラリースタイルのおしゃれなキッチン (アンダーカウンターシンク、フラットパネル扉のキャビネット、中間色木目調キャビネット、珪岩カウンター、ベージュキッチンパネル、セラミックタイルのキッチンパネル、シルバーの調理設備、淡色無垢フローリング) の写真
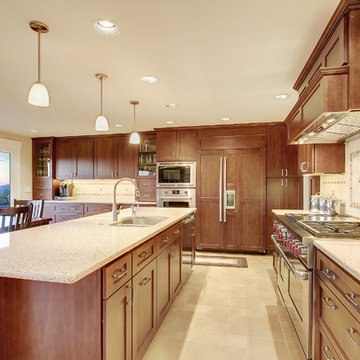
This classic 1970's rambler was purchased by our clients as their 'forever' retirement home and as a gathering place for their large, extended family. Situated on a large, verdant lot, the house was burdened with extremely dated finishes and poorly conceived spaces. These flaws were more than offset by the overwhelming advantages of a single level plan and spectacular sunset views. Weighing their options, our clients executed their purchase fully intending to hire us to immediately remodel this structure for them.
Our first task was to open up this plan and give the house a fresh, contemporary look that emphasizes views toward Lake Washington and the Olympic Mountains in the distance. Our initial response was to recreate our favorite Great Room plan. This started with the elimination of a large, masonry fireplace awkwardly located in the middle of the plan and to then tear out all the walls. We then flipped the Kitchen and Dining Room and inserted a walk-in pantry between the Garage and new Kitchen location.
While our clients' initial intention was to execute a simple Kitchen remodel, the project scope grew during the design phase. We convinced them that the original ill-conceived entry needed a make-over as well as both bathrooms on the main level. Now, instead of an entry sequence that looks like an afterthought, there is a formal court on axis with an entry art wall that arrests views before moving into the heart of the plan. The master suite was updated by sliding the wall between the bedroom and Great Room into the family area and then placing closets along this wall - in essence, using these closets as an acoustical buffer between the Master Suite and the Great Room. Moving these closets then freed up space for a 5-piece master bath, a more efficient hall bath and a stacking washer/dryer in a closet at the top of the stairs.
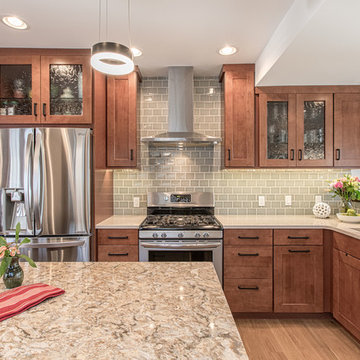
An Ann Arbor Michigan bungalow style kitchen gets a remodel by removing walls and reconfiguring the space with a brand new kitchen. This remodel was built by Meadowlark Design+Build in Ann Arbor, Michigan.
Photo: Sean Carter

Photo Credit: Nicole Leone / Designed by: Aboutspace Studios
地中海スタイルのおしゃれなキッチン (アンダーカウンターシンク、落し込みパネル扉のキャビネット、中間色木目調キャビネット、シルバーの調理設備、淡色無垢フローリング、茶色い床、白いキッチンカウンター、セラミックタイルのキッチンパネル、珪岩カウンター、緑のキッチンパネル) の写真
地中海スタイルのおしゃれなキッチン (アンダーカウンターシンク、落し込みパネル扉のキャビネット、中間色木目調キャビネット、シルバーの調理設備、淡色無垢フローリング、茶色い床、白いキッチンカウンター、セラミックタイルのキッチンパネル、珪岩カウンター、緑のキッチンパネル) の写真
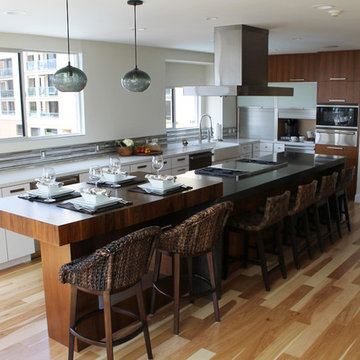
This gourmet Modern Seaside kitchen was designed for entertaining and to provide ample storage space.
ロサンゼルスにある広いモダンスタイルのおしゃれなキッチン (エプロンフロントシンク、フラットパネル扉のキャビネット、中間色木目調キャビネット、珪岩カウンター、ボーダータイルのキッチンパネル、シルバーの調理設備、淡色無垢フローリング、メタリックのキッチンパネル) の写真
ロサンゼルスにある広いモダンスタイルのおしゃれなキッチン (エプロンフロントシンク、フラットパネル扉のキャビネット、中間色木目調キャビネット、珪岩カウンター、ボーダータイルのキッチンパネル、シルバーの調理設備、淡色無垢フローリング、メタリックのキッチンパネル) の写真

Clean cut, modern, and magnificent!
Rochon custom made black flat panel cabinets and center island set the tone for this open and airy contemporary kitchen and great room. The island lights add a touch of whimsical . The kitchen also features an extra large Frigidaire refrigerator and freezer and wall oven.
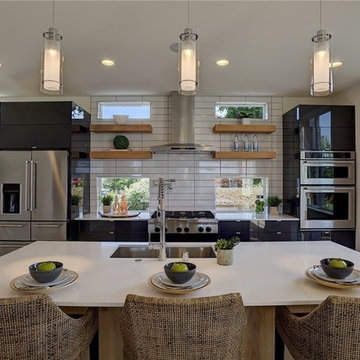
シアトルにあるお手頃価格の広いモダンスタイルのおしゃれなキッチン (アンダーカウンターシンク、フラットパネル扉のキャビネット、黒いキャビネット、珪岩カウンター、白いキッチンパネル、サブウェイタイルのキッチンパネル、シルバーの調理設備、茶色い床、白いキッチンカウンター、淡色無垢フローリング) の写真
II型キッチン (黒いキャビネット、中間色木目調キャビネット、珪岩カウンター、淡色無垢フローリング) の写真
1