II型キッチン (黒いキャビネット、中間色木目調キャビネット、フラットパネル扉のキャビネット、表し梁) の写真
絞り込み:
資材コスト
並び替え:今日の人気順
写真 1〜20 枚目(全 204 枚)

LOVE IS IN THE DETAIL
Introducing the KYOTO collection, inspired by traditional Japanese craftsmanship and tailored for SOCAL Orange County, CA homes.
Experience the finest precision, attention to detail, and timeless elegance in your LEICHT kitchen, featuring natural wood furniture crafted from oak or walnut. The design blends tradition and modernity, with veneer fronts and structure-creating wooden profiles that shape your living space with simplicity and clarity.
Discover your dream kitchen by LEICHT, perfect for desert and beach houses. Experience the warmth and beauty of natural wood, creating an inviting and comfortable atmosphere. Connect with nature and enjoy a sense of security in a kitchen designed to complement your unique lifestyle.

Mid Century galley kitchen, large island with seating, slab cabinet doors in walnut, open concept, Rummer remodel, polished concrete floors, hexagon tile

マドリードにあるインダストリアルスタイルのおしゃれなキッチン (フラットパネル扉のキャビネット、黒いキャビネット、グレーのキッチンパネル、パネルと同色の調理設備、淡色無垢フローリング、ベージュの床、グレーのキッチンカウンター、表し梁) の写真

他の地域にあるラグジュアリーなカントリー風のおしゃれなキッチン (アンダーカウンターシンク、フラットパネル扉のキャビネット、中間色木目調キャビネット、クオーツストーンカウンター、白いキッチンパネル、サブウェイタイルのキッチンパネル、黒い調理設備、淡色無垢フローリング、ベージュの床、白いキッチンカウンター、表し梁) の写真

View of new kitchen with wood slat ceiling and concrete floors.
サンフランシスコにあるコンテンポラリースタイルのおしゃれなキッチン (フラットパネル扉のキャビネット、中間色木目調キャビネット、人工大理石カウンター、白いキッチンカウンター、白い調理設備、アンダーカウンターシンク、青いキッチンパネル、セラミックタイルのキッチンパネル、コンクリートの床、グレーの床、表し梁) の写真
サンフランシスコにあるコンテンポラリースタイルのおしゃれなキッチン (フラットパネル扉のキャビネット、中間色木目調キャビネット、人工大理石カウンター、白いキッチンカウンター、白い調理設備、アンダーカウンターシンク、青いキッチンパネル、セラミックタイルのキッチンパネル、コンクリートの床、グレーの床、表し梁) の写真
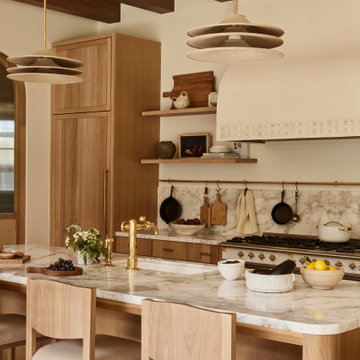
オレンジカウンティにある地中海スタイルのおしゃれなキッチン (アンダーカウンターシンク、フラットパネル扉のキャビネット、中間色木目調キャビネット、白いキッチンパネル、石スラブのキッチンパネル、白い調理設備、白いキッチンカウンター、表し梁) の写真

セントルイスにある高級な中くらいなミッドセンチュリースタイルのおしゃれなキッチン (アンダーカウンターシンク、フラットパネル扉のキャビネット、中間色木目調キャビネット、珪岩カウンター、緑のキッチンパネル、ガラス板のキッチンパネル、シルバーの調理設備、クッションフロア、グレーの床、白いキッチンカウンター、表し梁) の写真

The natural walnut wood creates a gorgeous focal wall, while the high gloss acrylic finish on the island complements the veining in the thick natural stone countertops.

ポートランドにある高級な中くらいなビーチスタイルのおしゃれなキッチン (シングルシンク、フラットパネル扉のキャビネット、中間色木目調キャビネット、クオーツストーンカウンター、白いキッチンパネル、セラミックタイルのキッチンパネル、シルバーの調理設備、淡色無垢フローリング、ベージュの床、白いキッチンカウンター、表し梁) の写真
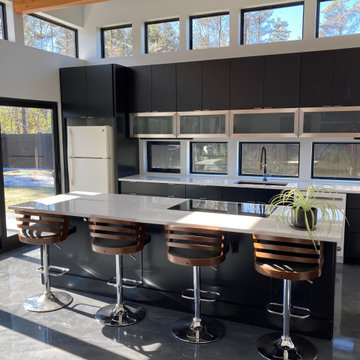
Modern Art... Black painted Eclipse Cabinetry with Stainless & Glass Lift and Stay doors that compliment window wall.
As everyone this year still waiting on Correct Refrigerator.

ロンドンにあるコンテンポラリースタイルのおしゃれなキッチン (エプロンフロントシンク、フラットパネル扉のキャビネット、黒いキャビネット、黒い調理設備、白い床、白いキッチンカウンター、表し梁) の写真

Little River Cabin Airbnb
ニューヨークにあるお手頃価格の小さなミッドセンチュリースタイルのおしゃれなキッチン (フラットパネル扉のキャビネット、黒いキャビネット、コンクリートカウンター、ベージュキッチンパネル、サブウェイタイルのキッチンパネル、合板フローリング、表し梁) の写真
ニューヨークにあるお手頃価格の小さなミッドセンチュリースタイルのおしゃれなキッチン (フラットパネル扉のキャビネット、黒いキャビネット、コンクリートカウンター、ベージュキッチンパネル、サブウェイタイルのキッチンパネル、合板フローリング、表し梁) の写真

With a striking, bold design that's both sleek and warm, this modern rustic black kitchen is a beautiful example of the best of both worlds.
When our client from Wendover approached us to re-design their kitchen, they wanted something sleek and sophisticated but also comfortable and warm. We knew just what to do — design and build a contemporary yet cosy kitchen.
This space is about clean, sleek lines. We've chosen Hacker Systemat cabinetry — sleek and sophisticated — in the colours Black and Oak. A touch of warm wood enhances the black units in the form of oak shelves and backsplash. The wooden accents also perfectly match the exposed ceiling trusses, creating a cohesive space.
This modern, inviting space opens up to the garden through glass folding doors, allowing a seamless transition between indoors and out. The area has ample lighting from the garden coming through the glass doors, while the under-cabinet lighting adds to the overall ambience.
The island is built with two types of worksurface: Dekton Laurent (a striking dark surface with gold veins) for cooking and Corian Designer White for eating. Lastly, the space is furnished with black Siemens appliances, which fit perfectly into the dark colour palette of the space.
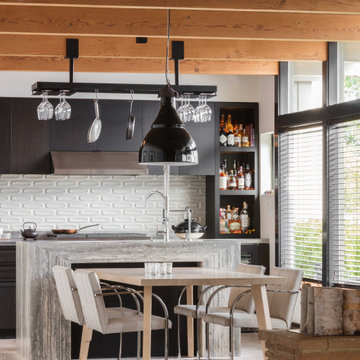
Originally built in 1955, this modest penthouse apartment typified the small, separated living spaces of its era. The design challenge was how to create a home that reflected contemporary taste and the client’s desire for an environment rich in materials and textures. The keys to updating the space were threefold: break down the existing divisions between rooms; emphasize the connection to the adjoining 850-square-foot terrace; and establish an overarching visual harmony for the home through the use of simple, elegant materials.
The renovation preserves and enhances the home’s mid-century roots while bringing the design into the 21st century—appropriate given the apartment’s location just a few blocks from the fairgrounds of the 1962 World’s Fair.

A kitchen remodel started with a big challenge. The homeowner wanted a more open usable space. The kitchen was cramped, dark and didn’t accommodate two people. The result is a beautiful kitchen that took clever space planning. There was a supporting wall in the way of their dreams of an open kitchen. The space was split into two small rooms. For various reasons putting in a supporting beam was not an option. This was a “make it work” challenge. The layout was key to making this kitchen function and also feel open. The wall was removed between the split rooms, but it was necessary to leave a post in place so frankly the ceiling wouldn’t collapse. Many scenarios were considered before the final plan went forward. The supporting post was united into the design. Between the post and the wall, an open cabinet was incorporated. The open shelves are perfect for displaying and quick access for the chef’s cookbooks.
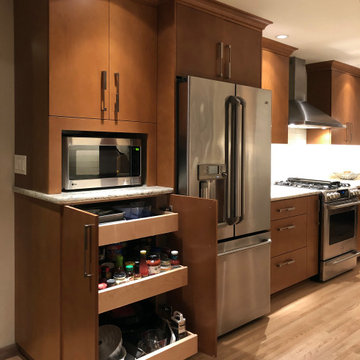
A kitchen remodel started with a big challenge. The homeowner wanted a more open usable space. The kitchen was cramped, dark and didn’t accommodate two people. The result is a beautiful kitchen that took clever space planning. There was a supporting wall in the way of their dreams of an open kitchen. The space was split into two small rooms. For various reasons putting in a supporting beam was not an option. This was a “make it work” challenge. The layout was key to making this kitchen function and also feel open. The wall was removed between the split rooms, but it was necessary to leave a post in place so frankly the ceiling wouldn’t collapse. Many scenarios were considered before the final plan went forward. The supporting post was united into the design. Between the post and the wall, an open cabinet was incorporated. The open shelves are perfect for displaying and quick access for the chef’s cookbooks.
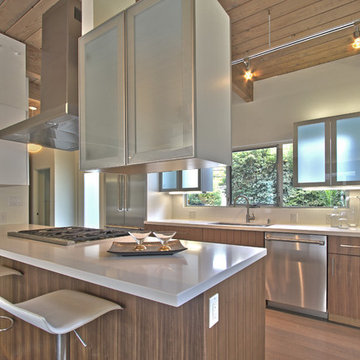
Custom Home Renovation
ロサンゼルスにある高級な広いミッドセンチュリースタイルのおしゃれなキッチン (アンダーカウンターシンク、フラットパネル扉のキャビネット、中間色木目調キャビネット、クオーツストーンカウンター、白いキッチンパネル、クオーツストーンのキッチンパネル、シルバーの調理設備、淡色無垢フローリング、ベージュの床、白いキッチンカウンター、表し梁) の写真
ロサンゼルスにある高級な広いミッドセンチュリースタイルのおしゃれなキッチン (アンダーカウンターシンク、フラットパネル扉のキャビネット、中間色木目調キャビネット、クオーツストーンカウンター、白いキッチンパネル、クオーツストーンのキッチンパネル、シルバーの調理設備、淡色無垢フローリング、ベージュの床、白いキッチンカウンター、表し梁) の写真
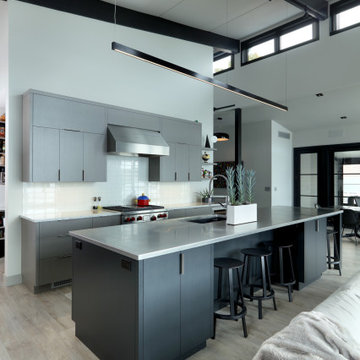
グランドラピッズにある高級な中くらいなミッドセンチュリースタイルのおしゃれなキッチン (一体型シンク、フラットパネル扉のキャビネット、黒いキャビネット、大理石カウンター、白いキッチンパネル、セラミックタイルのキッチンパネル、シルバーの調理設備、淡色無垢フローリング、ベージュの床、白いキッチンカウンター、表し梁) の写真

Open architecture with exposed beams and wood ceiling create a natural indoor/outdoor ambiance in this midcentury remodel. The kitchen has a bold hexagon tile backsplash and floating shelves with a vitage feel.

他の地域にあるコンテンポラリースタイルのおしゃれなキッチン (アンダーカウンターシンク、フラットパネル扉のキャビネット、中間色木目調キャビネット、白いキッチンパネル、パネルと同色の調理設備、無垢フローリング、茶色い床、マルチカラーのキッチンカウンター、表し梁、板張り天井) の写真
II型キッチン (黒いキャビネット、中間色木目調キャビネット、フラットパネル扉のキャビネット、表し梁) の写真
1