キッチン (黒いキャビネット、中間色木目調キャビネット、インセット扉のキャビネット、ライムストーンの床、テラコッタタイルの床、ドロップインシンク) の写真
絞り込み:
資材コスト
並び替え:今日の人気順
写真 1〜20 枚目(全 22 枚)
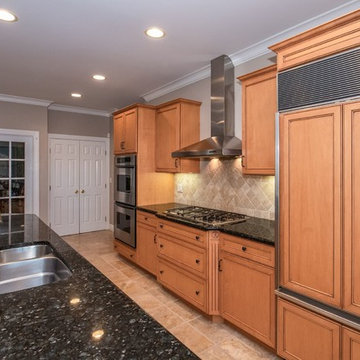
Large open concept kitchen with extensive l-shaped island table for entertaining. Kitchen opens to the dining room area and looks out to the living room for an open feel.
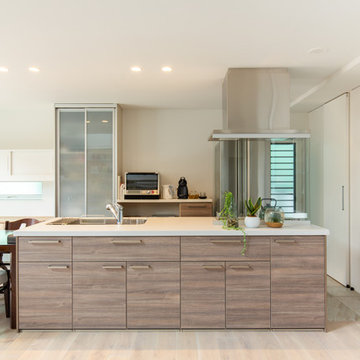
リゾートをイメージしたパッシブハウスです。SE構法によるLDKの大きな吹抜け周りは2階の回廊が取り囲み、2階の部屋からも近くに感じられる空間となっている。また南面に大きく空いた開口からはたくさんの日差しを取り入れ冬でも暖か、夏場は電動シェードにより日差しをカットするパッシブデザインとなっている。随所にタイルや木をコーディネートし、南国リゾート感のあるインテリアにコーディネートとしている。
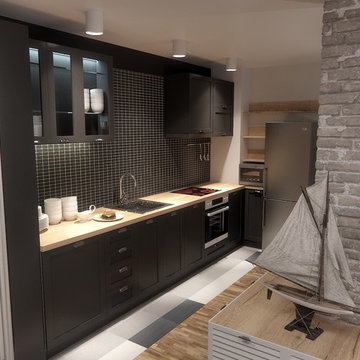
ロンドンにあるお手頃価格の中くらいなインダストリアルスタイルのおしゃれなキッチン (ドロップインシンク、インセット扉のキャビネット、黒いキャビネット、木材カウンター、黒いキッチンパネル、セラミックタイルのキッチンパネル、シルバーの調理設備、テラコッタタイルの床、アイランドなし) の写真
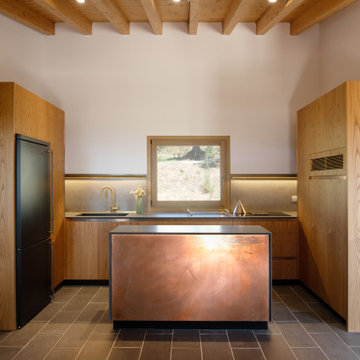
フィレンツェにある高級な小さなコンテンポラリースタイルのおしゃれなキッチン (ドロップインシンク、インセット扉のキャビネット、中間色木目調キャビネット、クオーツストーンカウンター、グレーのキッチンパネル、黒い調理設備、テラコッタタイルの床、グレーの床、グレーのキッチンカウンター、表し梁) の写真
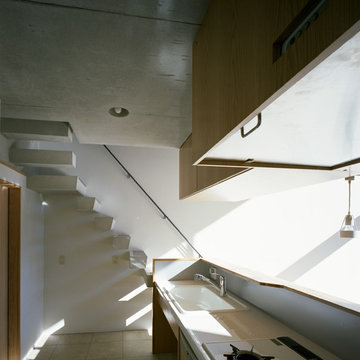
東京23区にあるお手頃価格の中くらいなモダンスタイルのおしゃれなキッチン (ドロップインシンク、インセット扉のキャビネット、中間色木目調キャビネット、人工大理石カウンター、メタリックのキッチンパネル、ガラス板のキッチンパネル、白い調理設備、テラコッタタイルの床、ベージュの床、白いキッチンカウンター) の写真
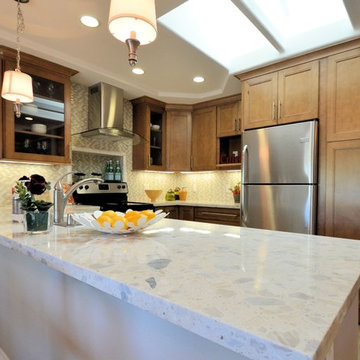
Toupin Construction
サンフランシスコにある中くらいなトランジショナルスタイルのおしゃれなキッチン (インセット扉のキャビネット、中間色木目調キャビネット、マルチカラーのキッチンパネル、シルバーの調理設備、再生ガラスカウンター、モザイクタイルのキッチンパネル、ドロップインシンク、ライムストーンの床、茶色い床) の写真
サンフランシスコにある中くらいなトランジショナルスタイルのおしゃれなキッチン (インセット扉のキャビネット、中間色木目調キャビネット、マルチカラーのキッチンパネル、シルバーの調理設備、再生ガラスカウンター、モザイクタイルのキッチンパネル、ドロップインシンク、ライムストーンの床、茶色い床) の写真
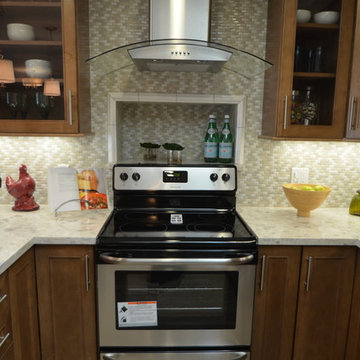
Toupin Construction
サンフランシスコにある中くらいなトランジショナルスタイルのおしゃれなキッチン (インセット扉のキャビネット、中間色木目調キャビネット、マルチカラーのキッチンパネル、シルバーの調理設備、ドロップインシンク、再生ガラスカウンター、モザイクタイルのキッチンパネル、ライムストーンの床) の写真
サンフランシスコにある中くらいなトランジショナルスタイルのおしゃれなキッチン (インセット扉のキャビネット、中間色木目調キャビネット、マルチカラーのキッチンパネル、シルバーの調理設備、ドロップインシンク、再生ガラスカウンター、モザイクタイルのキッチンパネル、ライムストーンの床) の写真
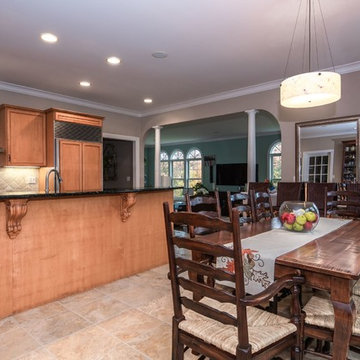
Large open concept kitchen with extensive l-shaped island table for entertaining. Kitchen opens to the dining room area and looks out to the living room for an open feel.
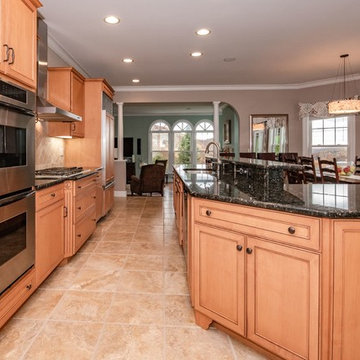
Large open concept kitchen with extensive l-shaped island table for entertaining. Kitchen opens to the dining room area and looks out to the living room for an open feel.
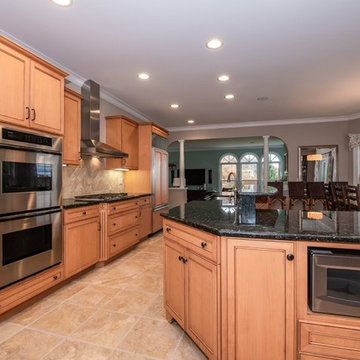
Large open concept kitchen with extensive l-shaped island table for entertaining. Kitchen opens to the dining room area and looks out to the living room for an open feel.
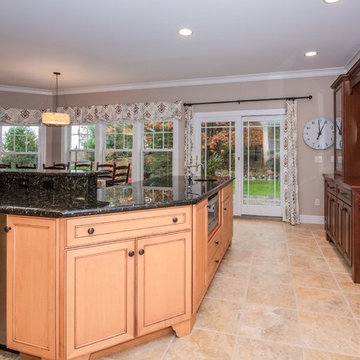
Large open concept kitchen with extensive l-shaped island table for entertaining. Kitchen opens to the dining room area and looks out to the living room for an open feel.
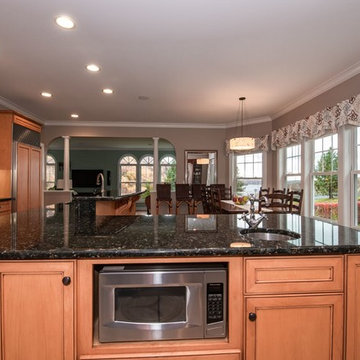
Large open concept kitchen with extensive l-shaped island table for entertaining. Kitchen opens to the dining room area and looks out to the living room for an open feel.
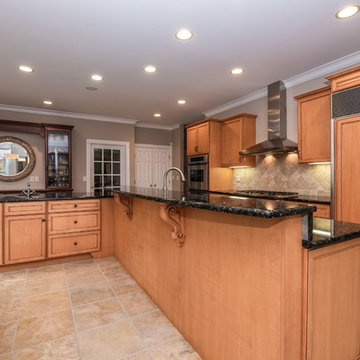
Large open concept kitchen with extensive l-shaped island table for entertaining. Kitchen opens to the dining room area and looks out to the living room for an open feel.
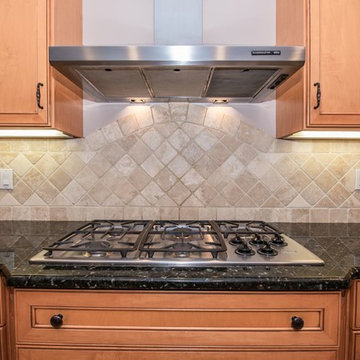
Large open concept kitchen with extensive l-shaped island table for entertaining. Kitchen opens to the dining room area and looks out to the living room for an open feel.
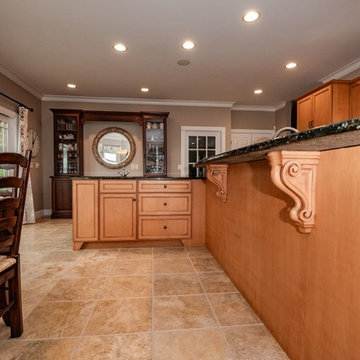
Large open concept kitchen with extensive l-shaped island table for entertaining. Kitchen opens to the dining room area and looks out to the living room for an open feel.
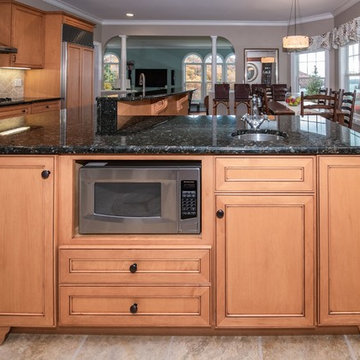
Large open concept kitchen with extensive l-shaped island table for entertaining. Kitchen opens to the dining room area and looks out to the living room for an open feel.
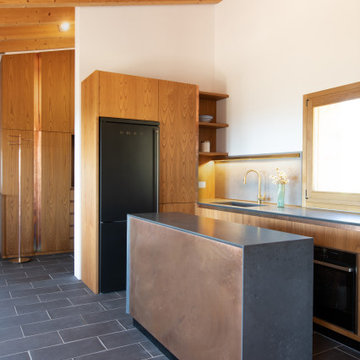
フィレンツェにある高級な小さなコンテンポラリースタイルのおしゃれなキッチン (ドロップインシンク、インセット扉のキャビネット、中間色木目調キャビネット、クオーツストーンカウンター、グレーのキッチンパネル、黒い調理設備、テラコッタタイルの床、グレーの床、グレーのキッチンカウンター、表し梁) の写真
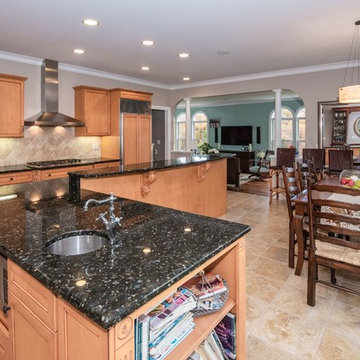
Large open concept kitchen with extensive l-shaped island table for entertaining. Kitchen opens to the dining room area and looks out to the living room for an open feel.
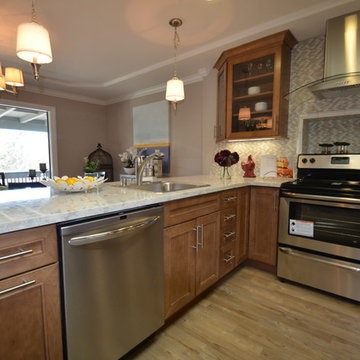
Toupin Construction
サンフランシスコにある中くらいなトランジショナルスタイルのおしゃれなキッチン (インセット扉のキャビネット、中間色木目調キャビネット、マルチカラーのキッチンパネル、シルバーの調理設備、ドロップインシンク、再生ガラスカウンター、モザイクタイルのキッチンパネル、ライムストーンの床) の写真
サンフランシスコにある中くらいなトランジショナルスタイルのおしゃれなキッチン (インセット扉のキャビネット、中間色木目調キャビネット、マルチカラーのキッチンパネル、シルバーの調理設備、ドロップインシンク、再生ガラスカウンター、モザイクタイルのキッチンパネル、ライムストーンの床) の写真
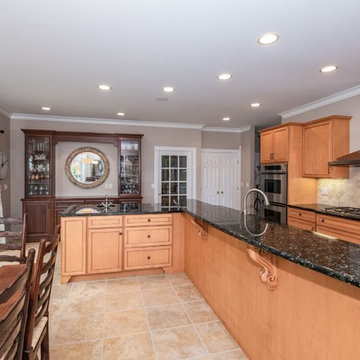
Large open concept kitchen with extensive l-shaped island table for entertaining. Kitchen opens to the dining room area and looks out to the living room for an open feel.
キッチン (黒いキャビネット、中間色木目調キャビネット、インセット扉のキャビネット、ライムストーンの床、テラコッタタイルの床、ドロップインシンク) の写真
1