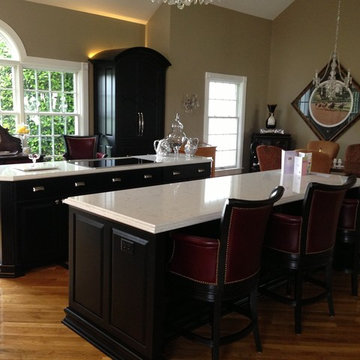キッチン (黒いキャビネット、濃色木目調キャビネット、中間色木目調キャビネット、ルーバー扉のキャビネット、大理石カウンター) の写真
絞り込み:
資材コスト
並び替え:今日の人気順
写真 1〜20 枚目(全 47 枚)
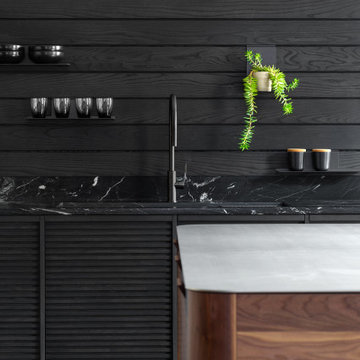
Photo credit: Mélanie Elliott
モントリオールにある中くらいなインダストリアルスタイルのおしゃれなキッチン (アンダーカウンターシンク、ルーバー扉のキャビネット、黒いキャビネット、大理石カウンター、黒いキッチンパネル、木材のキッチンパネル、パネルと同色の調理設備、コンクリートの床、ベージュの床、黒いキッチンカウンター) の写真
モントリオールにある中くらいなインダストリアルスタイルのおしゃれなキッチン (アンダーカウンターシンク、ルーバー扉のキャビネット、黒いキャビネット、大理石カウンター、黒いキッチンパネル、木材のキッチンパネル、パネルと同色の調理設備、コンクリートの床、ベージュの床、黒いキッチンカウンター) の写真

The staircase is a central statement and showpiece of the house, with shadow lighting providing washes of light against the balustrading.
– DGK Architects
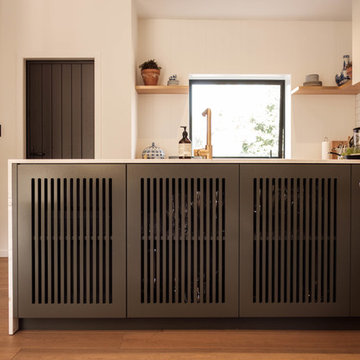
Scott Hardy
www.scotthardy.co.nz
オークランドにあるお手頃価格の小さなコンテンポラリースタイルのおしゃれなキッチン (ダブルシンク、ルーバー扉のキャビネット、黒いキャビネット、大理石カウンター、白いキッチンパネル、セラミックタイルのキッチンパネル、シルバーの調理設備、淡色無垢フローリング、茶色い床、白いキッチンカウンター) の写真
オークランドにあるお手頃価格の小さなコンテンポラリースタイルのおしゃれなキッチン (ダブルシンク、ルーバー扉のキャビネット、黒いキャビネット、大理石カウンター、白いキッチンパネル、セラミックタイルのキッチンパネル、シルバーの調理設備、淡色無垢フローリング、茶色い床、白いキッチンカウンター) の写真
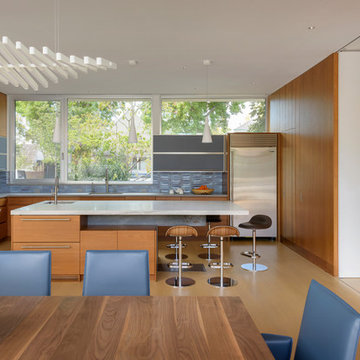
Teak paneled kitchen and dining with Heath tile accents
サンフランシスコにあるモダンスタイルのおしゃれなキッチン (アンダーカウンターシンク、ルーバー扉のキャビネット、中間色木目調キャビネット、大理石カウンター、青いキッチンパネル、セラミックタイルのキッチンパネル、シルバーの調理設備、無垢フローリング、茶色い床、白いキッチンカウンター) の写真
サンフランシスコにあるモダンスタイルのおしゃれなキッチン (アンダーカウンターシンク、ルーバー扉のキャビネット、中間色木目調キャビネット、大理石カウンター、青いキッチンパネル、セラミックタイルのキッチンパネル、シルバーの調理設備、無垢フローリング、茶色い床、白いキッチンカウンター) の写真
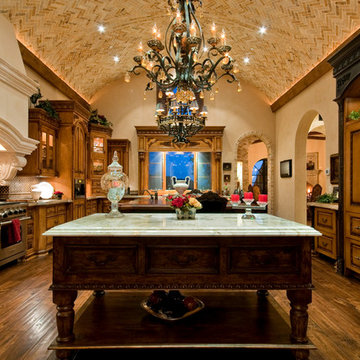
Interior Design and Home Decor Ideas using candles by Fratantoni Interior Designers!!
For more inspiring home decor, follow us on Twitter, Facebook, Instagram and Pinterest!
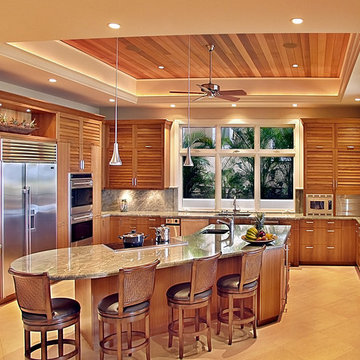
ハワイにある高級な中くらいなトロピカルスタイルのおしゃれなキッチン (アンダーカウンターシンク、ルーバー扉のキャビネット、中間色木目調キャビネット、大理石カウンター、ベージュキッチンパネル、石スラブのキッチンパネル、シルバーの調理設備、トラバーチンの床) の写真
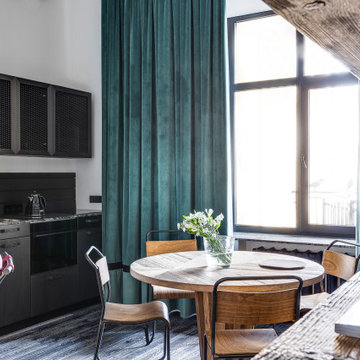
Настроение этой небольшой квартире (52 кв. м) задает история здания, в котором она расположена. Городская усадьба в центре Киева, на улице Пушкинской, была построена в 1898 году по проекту Андрея-Фердинанда Краусса — любимого зодчего столичной знати конца XIX — начала XX веков. Среди других его работ — неоготический «Замок Ричарда Львиное Сердце» на Андреевском спуске, Бессарабский квартал, дома на Рейтарской, Большой Васильковской и других улицах.
Владелица квартиры издает книги по архитектуре и урбанистике, интересуется дизайном. Подыскивая жилье, она в первую очередь обращала внимание на дома, ставшие важной частью архитектурной истории Киева. В подъезде здания на Пушкинской — широкая парадная лестница с элегантными перилами, а фасад служит ярким примером стиля Краусса. Среди основных пожеланий хозяйки квартиры дизайнеру Юрию Зименко — интерьер должен быть созвучен стилистике здания, в то же время оставаться современным, легкими функциональным. Важно было продумать планировку так, чтобы максимально сохранить и подчеркнуть основные достоинства квартиры, в том числе четырехметровые потолки. Это учли в инженерных решениях и отразили в декоре: тяжелые полотна бархатных штор от пола до потолка и круглое зеркало по центру стены в гостиной акцентируют на вертикали пространства.
Об истории здания напоминают также широкие массивные молдинги, повторяющие черты фасада, и лепнина на потолке в гостиной, которую удалось сохранить в оригинальном виде. Среди ретроэлементов, тактично инсталлированных в современный интерьер, — темная ажурная сетка на дверцах кухонных шкафчиков, узорчатая напольная плитка, алюминиевые бра и зеркало в резной раме в ванной. Центральным элементом гостиной стала редкая литография лимитированной серии одной из самых известных работ французского художника Жоржа Брака «Трубка, рюмка, игральная кисточка и газета» 1963 года.
В спокойной нейтральной гамме интерьера настроение создают яркие вспышки цвета — глубокого зеленого, электрического синего, голубого и кораллового. В изначальной планировке было сделано одно глобальное изменение: зону кухни со всеми коммуникациями перенесли в зону гостиной. В результате получилось функциональное жилое пространство с местом для сна и гостиной со столовой.
Но в итоге нам удалось встроить все коммуникации в зону над дверным проемом спальни». — комментирует Юрий Зименко.
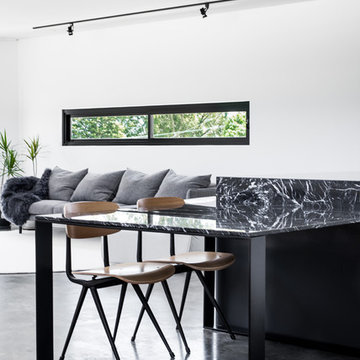
Kitchen Table is able to move away from the kitchen bench to allow for better use of space in the living area. Marble bench tops complements the black powder coated steel and concrete floors.
Dion Photography
dionphotography.com.au
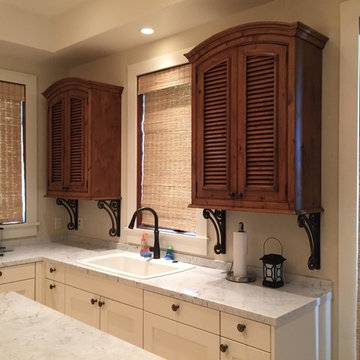
他の地域にある中くらいなトラディショナルスタイルのおしゃれなキッチン (ドロップインシンク、ルーバー扉のキャビネット、濃色木目調キャビネット、大理石カウンター、白い調理設備) の写真
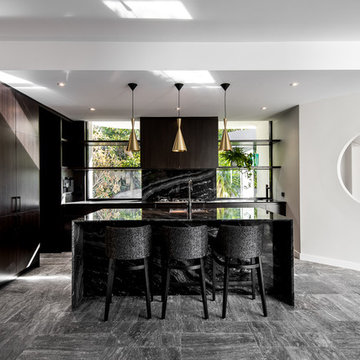
Dion Robeson (Dion Photography)
パースにある中くらいなモダンスタイルのおしゃれなキッチン (シングルシンク、ルーバー扉のキャビネット、濃色木目調キャビネット、大理石カウンター、黒いキッチンパネル、石スラブのキッチンパネル、黒い調理設備、セラミックタイルの床) の写真
パースにある中くらいなモダンスタイルのおしゃれなキッチン (シングルシンク、ルーバー扉のキャビネット、濃色木目調キャビネット、大理石カウンター、黒いキッチンパネル、石スラブのキッチンパネル、黒い調理設備、セラミックタイルの床) の写真
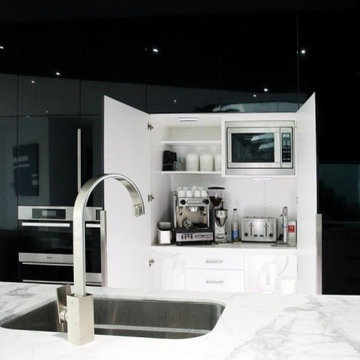
Granite Planet manufactured and installed all stone. Cabinetry by Precision Cabinets.
メルボルンにあるコンテンポラリースタイルのおしゃれなダイニングキッチン (アンダーカウンターシンク、ルーバー扉のキャビネット、黒いキャビネット、大理石カウンター、シルバーの調理設備) の写真
メルボルンにあるコンテンポラリースタイルのおしゃれなダイニングキッチン (アンダーカウンターシンク、ルーバー扉のキャビネット、黒いキャビネット、大理石カウンター、シルバーの調理設備) の写真
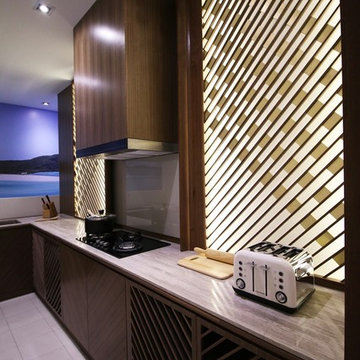
Metrics Global Sdn. Bhd.
他の地域にあるお手頃価格の小さなアジアンスタイルのおしゃれなキッチン (ドロップインシンク、ルーバー扉のキャビネット、濃色木目調キャビネット、大理石カウンター、ベージュキッチンパネル、ガラス板のキッチンパネル、磁器タイルの床、アイランドなし) の写真
他の地域にあるお手頃価格の小さなアジアンスタイルのおしゃれなキッチン (ドロップインシンク、ルーバー扉のキャビネット、濃色木目調キャビネット、大理石カウンター、ベージュキッチンパネル、ガラス板のキッチンパネル、磁器タイルの床、アイランドなし) の写真
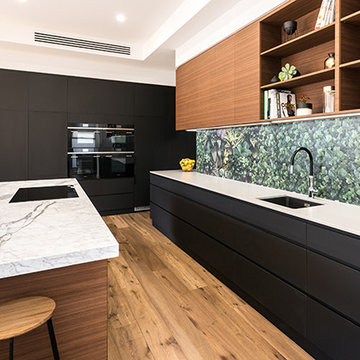
With Pantone greenery being a big trend this year, why not incorporate it into your Kitchen splashback?
Our greenery inspired tile splashback featured in Walls Bros Kitchen design was awarded "Kitchen of the Year" at the recent HIA awards.
Builder | Precision Homes
Interior Design | Broadfeather Design
Kitchen designer | Tammy Brady Kitchen and Bathroom Design
Kitchen Joinery | Walls Bros
Tiles | Italia Ceramics
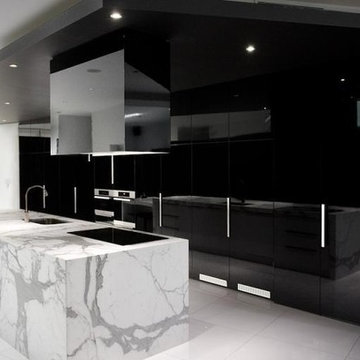
Granite Planet manufactured and installed all stone. Cabinetry by Precision Cabinets.
メルボルンにあるコンテンポラリースタイルのおしゃれなダイニングキッチン (アンダーカウンターシンク、ルーバー扉のキャビネット、黒いキャビネット、大理石カウンター、シルバーの調理設備) の写真
メルボルンにあるコンテンポラリースタイルのおしゃれなダイニングキッチン (アンダーカウンターシンク、ルーバー扉のキャビネット、黒いキャビネット、大理石カウンター、シルバーの調理設備) の写真
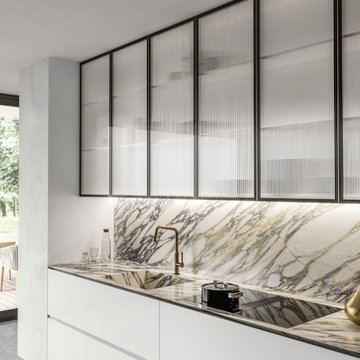
Progetto cucina con isola, con materiali di pregio come noce Canaletto plissettato marmo calacatta viola e laccati, armadi con ante rientranti per nascondere gli elettrodomestici.
Il progetto prevede che l'utilizzo dei materiali della cucina consenta anche la divisione dello spazio operativo da quello di stoccaggio integrando le pareti divisorie con la porta d'ingresso rendendo il tutto un corpo unico e di grande impatto di design.
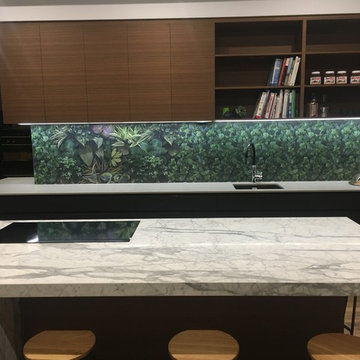
Right now tropical prints are hotter than the climates they normally reside in.
So why not bring a taste of the tropics to your kitchen? We are head over heels in love with this TILE splashback featured in Adam Swanson Chef kitchen.
Showcasing our very own Paper41 series, an adventurous and playful design that'll make you never want to leave your kitchen!
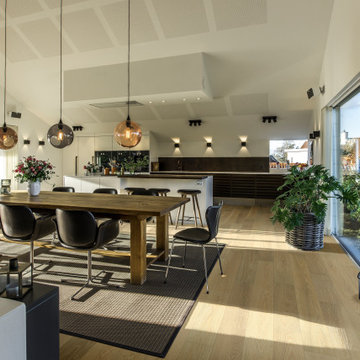
Bliss Oak – The Serenity Collection offers a clean grade of uplifting tones & hues that compliment any interior, from classic & traditional to modern & minimal. The perfect selection where peace and style, merge.
Bliss Oak is a CLEANPLUS Grade, meaning planks have limited pronounced color, variation and contrast.
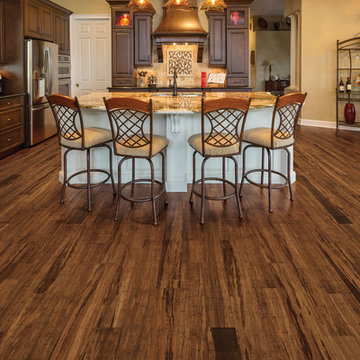
An all-around classic, the natural fiber visuals of this floor provide a warm foundation for the design of any space. Featuring a tongue and groove profile for flexible installation that offers both residential and commercial versatility, Portfolio Naturals also boasts a strength and durability that is second to none.
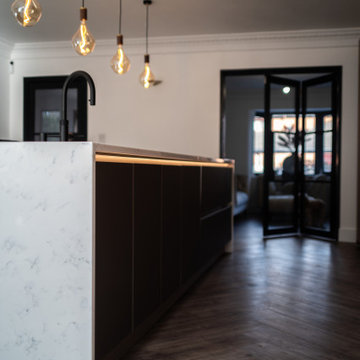
他の地域にあるラグジュアリーな広いモダンスタイルのおしゃれなキッチン (ドロップインシンク、ルーバー扉のキャビネット、濃色木目調キャビネット、大理石カウンター、白いキッチンパネル、黒い調理設備、濃色無垢フローリング、茶色い床、白いキッチンカウンター) の写真
キッチン (黒いキャビネット、濃色木目調キャビネット、中間色木目調キャビネット、ルーバー扉のキャビネット、大理石カウンター) の写真
1
