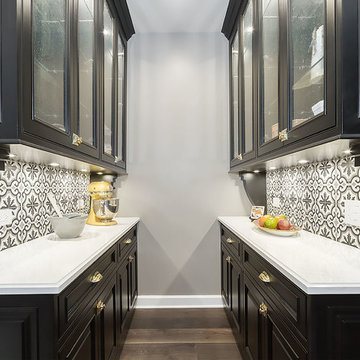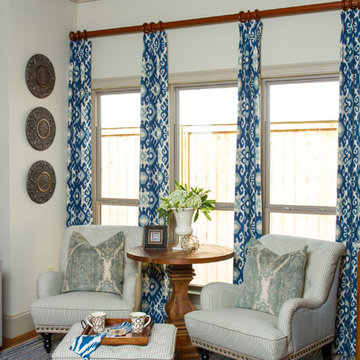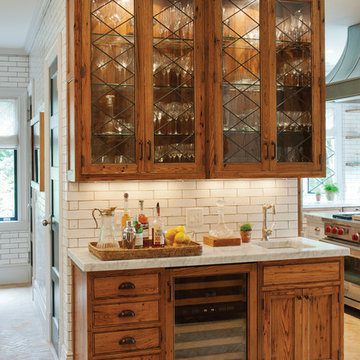キッチン (黒いキャビネット、茶色いキャビネット、中間色木目調キャビネット、御影石カウンター、ライムストーンカウンター、大理石カウンター) の写真
絞り込み:
資材コスト
並び替え:今日の人気順
写真 1〜20 枚目(全 84,355 枚)

Photography by Jennifer Hughes
ボルチモアにあるトランジショナルスタイルのおしゃれなキッチン (エプロンフロントシンク、シェーカースタイル扉のキャビネット、黒いキャビネット、大理石カウンター、シルバーの調理設備、無垢フローリング、大理石のキッチンパネル、白いキッチンカウンター) の写真
ボルチモアにあるトランジショナルスタイルのおしゃれなキッチン (エプロンフロントシンク、シェーカースタイル扉のキャビネット、黒いキャビネット、大理石カウンター、シルバーの調理設備、無垢フローリング、大理石のキッチンパネル、白いキッチンカウンター) の写真

samantha goh
サンディエゴにある高級な中くらいなトランジショナルスタイルのおしゃれなキッチン (エプロンフロントシンク、シェーカースタイル扉のキャビネット、御影石カウンター、テラコッタタイルのキッチンパネル、シルバーの調理設備、茶色い床、黒いキッチンカウンター、中間色木目調キャビネット、グレーのキッチンパネル、無垢フローリング) の写真
サンディエゴにある高級な中くらいなトランジショナルスタイルのおしゃれなキッチン (エプロンフロントシンク、シェーカースタイル扉のキャビネット、御影石カウンター、テラコッタタイルのキッチンパネル、シルバーの調理設備、茶色い床、黒いキッチンカウンター、中間色木目調キャビネット、グレーのキッチンパネル、無垢フローリング) の写真

コロンバスにある高級な広いカントリー風のおしゃれなキッチン (エプロンフロントシンク、シェーカースタイル扉のキャビネット、中間色木目調キャビネット、大理石カウンター、マルチカラーのキッチンパネル、シルバーの調理設備、濃色無垢フローリング、茶色い床、白いキッチンカウンター) の写真

River Oaks, 2014 - Remodel and Additions
ヒューストンにあるラグジュアリーなトラディショナルスタイルのおしゃれなキッチン (アンダーカウンターシンク、落し込みパネル扉のキャビネット、黒いキャビネット、大理石カウンター、大理石のキッチンパネル、アイランドなし、ベージュの床、グレーのキッチンパネル、グレーのキッチンカウンター) の写真
ヒューストンにあるラグジュアリーなトラディショナルスタイルのおしゃれなキッチン (アンダーカウンターシンク、落し込みパネル扉のキャビネット、黒いキャビネット、大理石カウンター、大理石のキッチンパネル、アイランドなし、ベージュの床、グレーのキッチンパネル、グレーのキッチンカウンター) の写真

他の地域にある高級な広いトランジショナルスタイルのおしゃれなキッチン (シェーカースタイル扉のキャビネット、黒いキャビネット、ダブルシンク、大理石カウンター、メタリックのキッチンパネル、パネルと同色の調理設備、淡色無垢フローリング、ベージュの床、マルチカラーのキッチンカウンター) の写真

Photography: Christian J Anderson.
Contractor & Finish Carpenter: Poli Dmitruks of PDP Perfection LLC.
シアトルにある高級な中くらいなラスティックスタイルのおしゃれなキッチン (エプロンフロントシンク、中間色木目調キャビネット、御影石カウンター、グレーのキッチンパネル、スレートのキッチンパネル、シルバーの調理設備、磁器タイルの床、グレーの床、落し込みパネル扉のキャビネット) の写真
シアトルにある高級な中くらいなラスティックスタイルのおしゃれなキッチン (エプロンフロントシンク、中間色木目調キャビネット、御影石カウンター、グレーのキッチンパネル、スレートのキッチンパネル、シルバーの調理設備、磁器タイルの床、グレーの床、落し込みパネル扉のキャビネット) の写真

The kitchen footprint is rather large, allowing for extensive cabinetry, a center island in addition to the peninsula, and double ovens.
ワシントンD.C.にある高級な中くらいなトラディショナルスタイルのおしゃれなキッチン (シルバーの調理設備、御影石カウンター、アンダーカウンターシンク、レイズドパネル扉のキャビネット、中間色木目調キャビネット、マルチカラーのキッチンパネル、モザイクタイルのキッチンパネル、セラミックタイルの床) の写真
ワシントンD.C.にある高級な中くらいなトラディショナルスタイルのおしゃれなキッチン (シルバーの調理設備、御影石カウンター、アンダーカウンターシンク、レイズドパネル扉のキャビネット、中間色木目調キャビネット、マルチカラーのキッチンパネル、モザイクタイルのキッチンパネル、セラミックタイルの床) の写真

Design: Montrose Range Hood
Finish: Brushed Steel with Burnished Brass details
Handcrafted Range Hood by Raw Urth Designs in collaboration with D'amore Interiors and Kirella Homes. Photography by Timothy Gormley, www.tgimage.com.

メルボルンにある高級な広いコンテンポラリースタイルのおしゃれなキッチン (ダブルシンク、黒いキャビネット、大理石カウンター、グレーのキッチンパネル、大理石のキッチンパネル、黒い調理設備、コンクリートの床、グレーの床、グレーのキッチンカウンター) の写真

This beautiful custom home built by Bowlin Built and designed by Boxwood Avenue in the Reno Tahoe area features creamy walls painted with Benjamin Moore's Swiss Coffee and white oak custom cabinetry. With beautiful granite and marble countertops and handmade backsplash. The dark stained island creates a two-toned kitchen with lovely European oak wood flooring and a large double oven range with a custom hood above!

Our clients are drawn to the outdoors, so wanted to include wood finishes along with modern white touches like the granite countertops and ceramic backsplash..
This Eden Prairie main level remodel transformed how this family uses their space. By taking down the wall between the kichen and dining room, carving out space for a walk-in pantry, and adding a large island with seating; this new space thrives with today's lifetyle. Custom cabinetry optimizes storage space and elevates the warm aesethics. With additional natural lighting from a new patio door and overhead lighting, it's a cheerful place to do meal prep and entertain. The homeowners wanted the flexibiity to have seating on both sides of the idland on one end, so a pedestal post was added to allow for leg room when extra chairs were added.

ダラスにある高級な中くらいなラスティックスタイルのおしゃれなキッチン (レイズドパネル扉のキャビネット、大理石カウンター、ベージュキッチンパネル、セラミックタイルのキッチンパネル、シルバーの調理設備、磁器タイルの床、ベージュの床、黒いキッチンカウンター、表し梁、ダブルシンク、中間色木目調キャビネット) の写真

Luxury Staging named OASIS.
This home is almost 9,000 square feet and features fabulous, modern-farmhouse architecture. Our staging selection was carefully chosen based on the architecture and location of the property, so that this home can really shine.

Black flat-panel cabinets painted in lacquer tinted to Benjamin Moore's BM 2124-10, "Wrought Iron", by Paper Moon Painting.
オースティンにある高級な巨大なコンテンポラリースタイルのおしゃれなキッチン (アンダーカウンターシンク、フラットパネル扉のキャビネット、黒いキャビネット、大理石カウンター、白いキッチンパネル、大理石のキッチンパネル、シルバーの調理設備、淡色無垢フローリング、茶色い床、白いキッチンカウンター) の写真
オースティンにある高級な巨大なコンテンポラリースタイルのおしゃれなキッチン (アンダーカウンターシンク、フラットパネル扉のキャビネット、黒いキャビネット、大理石カウンター、白いキッチンパネル、大理石のキッチンパネル、シルバーの調理設備、淡色無垢フローリング、茶色い床、白いキッチンカウンター) の写真

The kitchen, butler’s pantry, and laundry room uses Arbor Mills cabinetry and quartz counter tops. Wide plank flooring is installed to bring in an early world feel. Encaustic tiles and black iron hardware were used throughout. The butler’s pantry has polished brass latches and cup pulls which shine brightly on black painted cabinets. Across from the laundry room the fully custom mudroom wall was built around a salvaged 4” thick seat stained to match the laundry room cabinets.

Photo: Aaron Leitz
シアトルにある中くらいなトラディショナルスタイルのおしゃれなキッチン (エプロンフロントシンク、レイズドパネル扉のキャビネット、黒いキャビネット、大理石カウンター、白いキッチンパネル、無垢フローリング、アイランドなし、大理石のキッチンパネル) の写真
シアトルにある中くらいなトラディショナルスタイルのおしゃれなキッチン (エプロンフロントシンク、レイズドパネル扉のキャビネット、黒いキャビネット、大理石カウンター、白いキッチンパネル、無垢フローリング、アイランドなし、大理石のキッチンパネル) の写真

Architectural Design & Architectural Interior Design: Hyrum McKay Bates Design, Inc.
Interior Design: Liv Showroom - Lead Designer: Tonya Olsen
Photography: Lindsay Salazar
Cabinetry: Benjamin Blackwelder Cabinetry

Architecture & Interior Design: David Heide Design Studio
Photography: William Wright
ミネアポリスにあるトラディショナルスタイルのおしゃれなL型キッチン (エプロンフロントシンク、落し込みパネル扉のキャビネット、中間色木目調キャビネット、御影石カウンター、サブウェイタイルのキッチンパネル、シルバーの調理設備、濃色無垢フローリング、グレーのキッチンパネル) の写真
ミネアポリスにあるトラディショナルスタイルのおしゃれなL型キッチン (エプロンフロントシンク、落し込みパネル扉のキャビネット、中間色木目調キャビネット、御影石カウンター、サブウェイタイルのキッチンパネル、シルバーの調理設備、濃色無垢フローリング、グレーのキッチンパネル) の写真

Photo Credit: Eugenia Photography
This coastal inspired transitional kitchen and keeping room blends rustic elements with bold colors and prints.
ニューオリンズにあるトランジショナルスタイルのおしゃれなアイランドキッチン (エプロンフロントシンク、レイズドパネル扉のキャビネット、中間色木目調キャビネット、御影石カウンター、ベージュキッチンパネル、石タイルのキッチンパネル、シルバーの調理設備、コンクリートの床) の写真
ニューオリンズにあるトランジショナルスタイルのおしゃれなアイランドキッチン (エプロンフロントシンク、レイズドパネル扉のキャビネット、中間色木目調キャビネット、御影石カウンター、ベージュキッチンパネル、石タイルのキッチンパネル、シルバーの調理設備、コンクリートの床) の写真

A custom wet bar, handcrafted from Reclaimed Chestnut, offers a small sink and wine fridge just off the kitchen.
Photo Credit: Crown Point Cabinetry
キッチン (黒いキャビネット、茶色いキャビネット、中間色木目調キャビネット、御影石カウンター、ライムストーンカウンター、大理石カウンター) の写真
1