キッチン (ベージュのキャビネット、白いキッチンカウンター、珪岩カウンター、竹フローリング、セラミックタイルの床) の写真
絞り込み:
資材コスト
並び替え:今日の人気順
写真 1〜20 枚目(全 194 枚)

This kitchen in an open-plan space exudes contemporary elegance with its Italian handleless design.
The cabinetry, finished in Fenix Beige Arizona and Bianco Kos with a luxurious matt finish, contributes to a seamless and sophisticated look. The Italian handleless style not only adds a touch of minimalism but also enhances the clean lines and sleek aesthetic of the space.
The worktops, featuring 20mm Caesarstone Aterra Blanca Quartz, add a touch of refinement and durability to the kitchen. The light colour complements the cabinetry choices to create a cohesive design. The choice of Caesarstone ensures a sturdy and easy-to-maintain surface.
A spacious island takes centre stage in this open-plan layout, serving as a focal point for both cooking and dining activities. The integrated hob on the island enhances the functionality of the space, allowing for efficient meal preparation while maintaining a streamlined appearance.
This kitchen is not just practical and functional; it also provides an inviting area for dining and socialising with a great choice of colours, materials, and overall design.
Are you inspired by this kitchen? Visit our project pages for more.
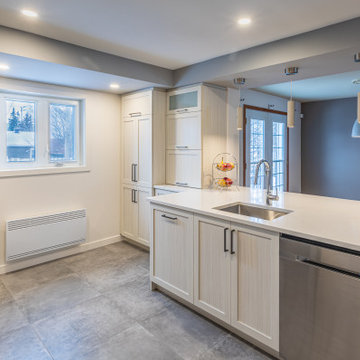
L'ancienne cuisine était sombre sans grand espace de travail. En abattant une cloison, la pièce est devenue lumineuse et l'espace de travail a doublé.
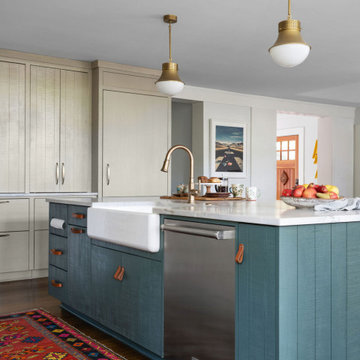
アトランタにある高級な中くらいなトランジショナルスタイルのおしゃれなキッチン (エプロンフロントシンク、ベージュのキャビネット、珪岩カウンター、青いキッチンパネル、テラコッタタイルのキッチンパネル、シルバーの調理設備、竹フローリング、茶色い床、白いキッチンカウンター) の写真
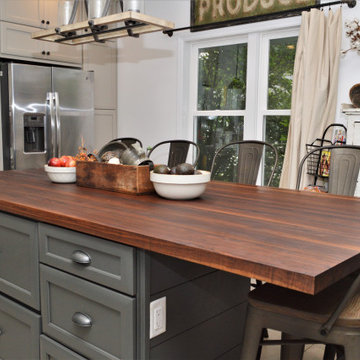
Cabinet Brand: Haas Signature Collection
Wood Species: Maple
Wall Cabinet Finish: Urban Dream
Island Cabinet Finish: Bronze (discontinued)
Wall Counter tops: Bailey's Exclusive Quartz, Bullnose edge detail, Bella Carrera color
Island Counter top: John Boos Butcher Block, Walnut, Oil finish

Nestled in Drayton, Abingdon, our latest kitchen showcases the seamless fusion of functionality and aesthetics.
The bespoke Hepworth and Wood furniture takes centre stage, with the double-bevel Bramham door design adding immediate interest to the space. The choice of Benjamin Moore Scuff-X paint, expertly mixed to the client's preference, adds a truly personal touch.
An Artscut worktop, though now a discontinued shade, is testament to the commitment to exceptional design that goes beyond the ordinary.
In this kitchen, every fixture tells a story. The Quooker and Perrin & Rowe taps harmonise seamlessly. An Aga, thoughtfully provided by the client, brings a touch of culinary tradition to the space, while the Falmec hood, Caple wine cooler and Liebherr fridge and freezer complete the ensemble.
Navigating the intricacies of the client's brief, we set out to craft a space that offers grandeur yet exudes the warmth of a family home. The result is a perfect sanctuary for the couple and their grown-up children, allowing them to gather, celebrate, and create cherished memories. With a nod to the former space's history, this kitchen is more than just a room; it champions great design and its ability to transform spaces and enrich lives.
Looking for more inspiration? View our range of bespoke kitchens and explore the potential of your space.
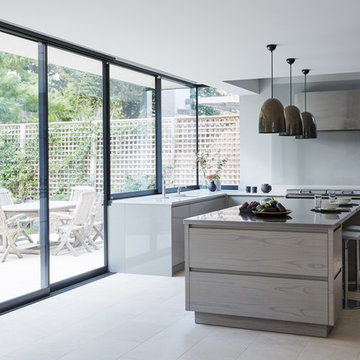
The Tranquillity Kitchen – a bespoke design by Mowlem & Co
This deceptively simple yet sophisticated design graces a large, detached, period home in south
west London and was created for a busy family with school-aged children. The entire property
has undergone a major renovation and modernisation by architects Jonathan Tuckey and interior
decorator Arabella Worthington, with a grand vision of light, scale and detailing at its heart.
Mowlem & Co were brought in for their creativity and expertise in bespoke kitchen design and craftsmanship, with multi award-wining Design Director Jane Stewart at the helm.
Colour and material choice was a highly important consideration to achieve the desired softness to the scheme, also optimising the light from the garden with a subtle reflectivity. The family are keen cooks, so the organisation of the working zones and the choice of appliances was key. The primary space challenge was in honouring the considerable height of the room and so ensuring all the units and unframed cabinetry were in proportion. In terms of how the family wanted to ‘live’
in their kitchen, a couple of significant solutions included built-in bench seating so the children can play and do homework close to parents when they are cooking or working, and also a small built-in study therefore became fundamental to the scheme.
The handle-less handmade cabinets are in Parapan in Stone Grey, working in harmony with other furniture in a stained oak veneer, while worktops are Caesarstone quartz in London Grey. Refrigeration is by Gaggenau, Cooking appliances by Miele, extraction by Westin and the stainless steel sink si by Sterling with the addition of a Quooker boiling water tap.
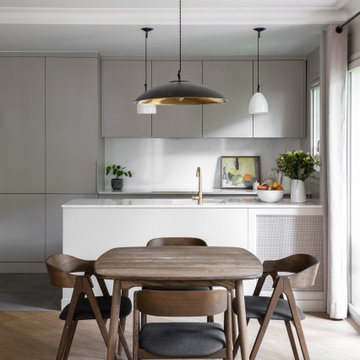
パリにある中くらいなコンテンポラリースタイルのおしゃれなキッチン (アンダーカウンターシンク、インセット扉のキャビネット、ベージュのキャビネット、珪岩カウンター、白いキッチンパネル、クオーツストーンのキッチンパネル、パネルと同色の調理設備、セラミックタイルの床、グレーの床、白いキッチンカウンター) の写真
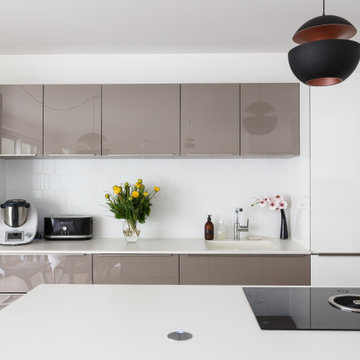
Dans cet appartement moderne de 86 m², l’objectif était d’ajouter de la personnalité et de créer des rangements sur mesure en adéquation avec les besoins de nos clients : le tout en alliant couleurs et design !
Dans l’entrée, un module bicolore a pris place pour maximiser les rangements tout en créant un élément de décoration à part entière.
La salle de bain, aux tons naturels de vert et de bois, est maintenant très fonctionnelle grâce à son grand plan de toilette et sa buanderie cachée.
Dans la chambre d’enfant, la peinture bleu profond accentue le coin nuit pour une ambiance cocooning.
Pour finir, l’espace bureau ouvert sur le salon permet de télétravailler dans les meilleures conditions avec de nombreux rangements et une couleur jaune qui motive !
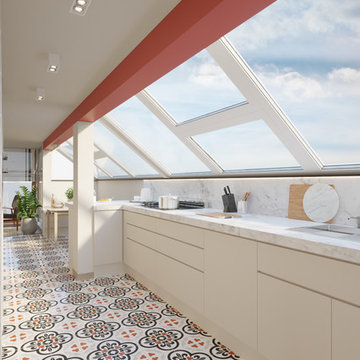
ブリュッセルにある高級な中くらいなモダンスタイルのおしゃれなキッチン (ダブルシンク、フラットパネル扉のキャビネット、ベージュのキャビネット、珪岩カウンター、白いキッチンパネル、石スラブのキッチンパネル、シルバーの調理設備、セラミックタイルの床、アイランドなし、マルチカラーの床、白いキッチンカウンター) の写真
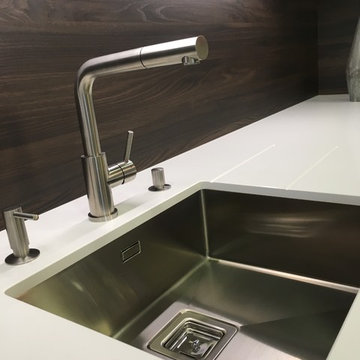
Cuisine moderne alliant le côté minéral de la résine sur les façades à la douceur du Quartz blanc en plan de travail le tout rehaussé par la chaleur du bois Orme Dark disséminé par touche dans cette composition.
Modèle MAXIMA de Cesar, façades Resina Nubbe, PDT Quartz Silestone Blanco Zeus, panneau et éléments ajourés en Orme Dark.
Table de cuisson avec aspiration par le bas BORA CLASSIC.
Cuve sous plan inox et mitigeur tout inox BRADANO.
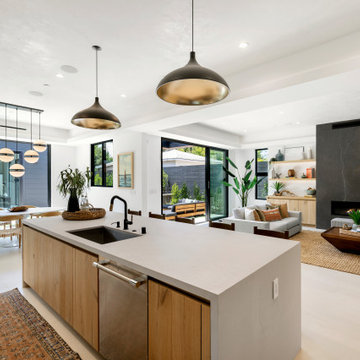
ロサンゼルスにあるコンテンポラリースタイルのおしゃれなキッチン (フラットパネル扉のキャビネット、ベージュのキャビネット、珪岩カウンター、シルバーの調理設備、セラミックタイルの床、白い床、白いキッチンカウンター、折り上げ天井) の写真
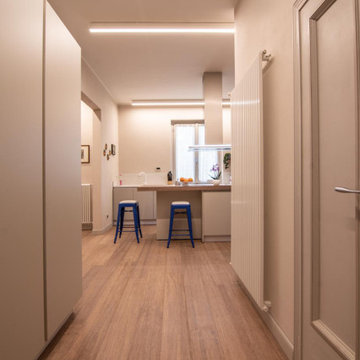
Cucina color sabbia con ante lisce ed isola a centro stanza che ospita i fuochi e la cappa. Sullo sfondo la sala da pranzo con pareti degradè. Il piano snack aggetante dell'isola è in legno di bamboo. In primo piano due sgabelli in stile industriale color blu elettrico che matchano perfettamente col frigo blu già di proprietà della Committente. Parati color sabbia e infissi grigi.
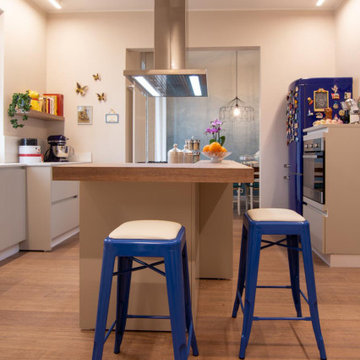
Cucina color sabbia con ante lisce ed isola a centro stanza che ospita i fuochi e la cappa. Sullo sfondo la sala da pranzo con pareti degradè. Il piano snack aggetante dell'isola è in legno di bamboo. In primo piano due sgabelli in stile industriale color blu elettrico che matchano perfettamente col frigo blu già di proprietà della Committente. Parati color sabbia e infissi grigi.
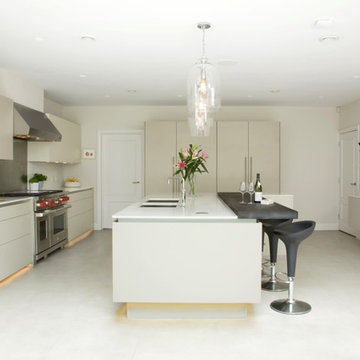
Photographer: Alison Hammond
ハートフォードシャーにある高級な広いコンテンポラリースタイルのおしゃれなキッチン (ダブルシンク、フラットパネル扉のキャビネット、珪岩カウンター、シルバーの調理設備、セラミックタイルの床、白い床、白いキッチンカウンター、ベージュのキャビネット、メタリックのキッチンパネル) の写真
ハートフォードシャーにある高級な広いコンテンポラリースタイルのおしゃれなキッチン (ダブルシンク、フラットパネル扉のキャビネット、珪岩カウンター、シルバーの調理設備、セラミックタイルの床、白い床、白いキッチンカウンター、ベージュのキャビネット、メタリックのキッチンパネル) の写真
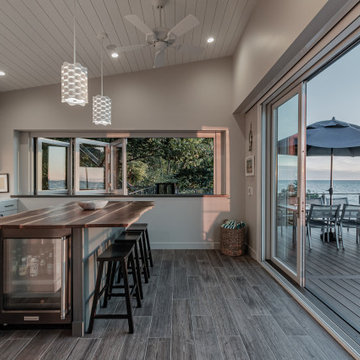
他の地域にある小さなコンテンポラリースタイルのおしゃれなキッチン (アンダーカウンターシンク、フラットパネル扉のキャビネット、ベージュのキャビネット、珪岩カウンター、ベージュキッチンパネル、木材のキッチンパネル、パネルと同色の調理設備、セラミックタイルの床、グレーの床、白いキッチンカウンター) の写真
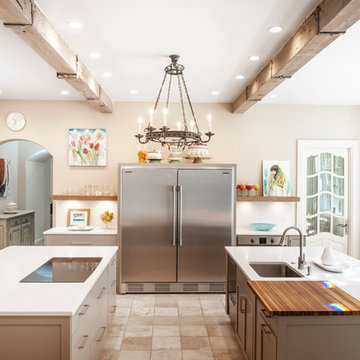
Unlike the more traditionally think chef's block, this modestly sized transitional kitchen features a thinner and more streamlined design giving it a near flush install with the counter-top. You will notice it strategically located right next to the kitchen sink on one of the two facing islands with double pullout trash storage below to conveniently brush the chopped leftovers into and stainless dishwasher on the left. On the other side of this island, we designed in a stainless under-counter beverage refrigerator with pull-out trash to the left.
A transitional induction cooktop rests on the other island just across from the seating area, giving the homeowner the option to easily converse with family and friends while cooking a meal. Just below the cooktop, you will notice plentiful pullout storage for pots and pans.
Beyond the two island is a creatively designed side-by-side Frigidaire stainless refrigerator and freezer encased in a custom built box stained to match the beige cabinets throughout the kitchen. They are flanked on either side by floating shelves with base pullout storage on the left and an under-counter oven on the right.
All of these features combined with the tile flooring and ceiling accented by weathered wood beams and rustic hanging light fixture give this kitchen a truly warm and inviting glow.
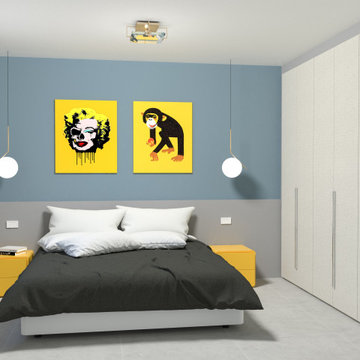
Quello che amo del mio lavoro è riuscire a contemperare le mie idee progettuali con i gusti personali dei clienti.
C'è chi ama lo stile nordico, chi le nuances del nocciola, chi richiede un tocco di colore per dare personalità alla propria casa.
In questo progetto una coppia toscana mi ha incaricato di progettare il proprio alloggio con idee decise cercando di contenere i costi con elementi di arredo semplici e lineari, senza strafare.
"Abbiamo gusti un po' particolari. Amiamo i colori decisi e non le solite finiture marroncine" (ho citato le parole testuali).
Li ho presi in parola.
Ho giocato con i colori nelle pareti murarie lasciando gli arredi su tonalità neutre, salvo comò e comodini nella camera matrimoniale.
Il risultato è un alloggio che definirei "pop", per chi ama osare.
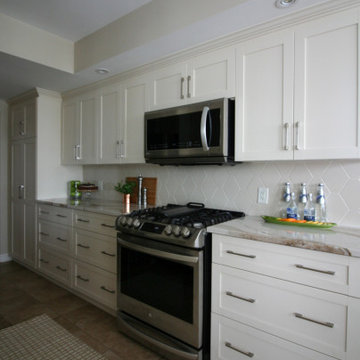
The original kitchen had white cabinets, laminate countertops and a basic backsplash. The client did not want a white kitchen again, but this space still needed to be kept light, as it is a galley kitchen with just a window in the eating area. Keeping the existing footprint, we refaced the cabinets, new quartz counter tops, backsplash, stove, microwave / hood fan and all new accessories. We incorporated features such as pots and pans drawers, tray cabinet, soft close hinges, pull out pantry shelves, glass cabinets for display.
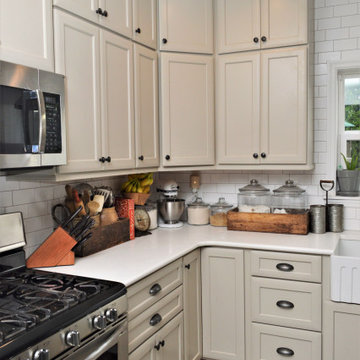
Cabinet Brand: Haas Signature Collection
Wood Species: Maple
Wall Cabinet Finish: Urban Dream
Island Cabinet Finish: Bronze (discontinued)
Wall Counter tops: Bailey's Exclusive Quartz, Bullnose edge detail, Bella Carrera color
Island Counter top: John Boos Butcher Block, Walnut, Oil finish
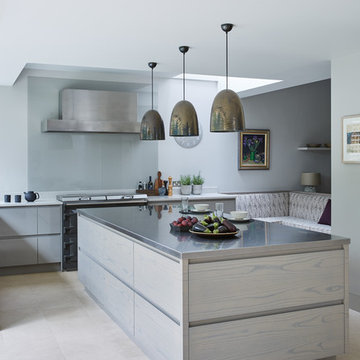
The Tranquillity Kitchen – a bespoke design by Mowlem & Co
This deceptively simple yet sophisticated design graces a large, detached, period home in south
west London and was created for a busy family with school-aged children. The entire property
has undergone a major renovation and modernisation by architects Jonathan Tuckey and interior
decorator Arabella Worthington, with a grand vision of light, scale and detailing at its heart.
Mowlem & Co were brought in for their creativity and expertise in bespoke kitchen design and craftsmanship, with multi award-wining Design Director Jane Stewart at the helm.
Colour and material choice was a highly important consideration to achieve the desired softness to the scheme, also optimising the light from the garden with a subtle reflectivity. The family are keen cooks, so the organisation of the working zones and the choice of appliances was key. The primary space challenge was in honouring the considerable height of the room and so ensuring all the units and unframed cabinetry were in proportion. In terms of how the family wanted to ‘live’
in their kitchen, a couple of significant solutions included built-in bench seating so the children can play and do homework close to parents when they are cooking or working, and also a small built-in study therefore became fundamental to the scheme.
The handle-less handmade cabinets are in Parapan in Stone Grey, working in harmony with other furniture in a stained oak veneer, while worktops are Caesarstone quartz in London Grey. Refrigeration is by Gaggenau, Cooking appliances by Miele, extraction by Westin and the stainless steel sink si by Sterling with the addition of a Quooker boiling water tap.
キッチン (ベージュのキャビネット、白いキッチンカウンター、珪岩カウンター、竹フローリング、セラミックタイルの床) の写真
1