キッチン (ベージュのキャビネット、全タイプの天井の仕上げ、大理石カウンター) の写真
絞り込み:
資材コスト
並び替え:今日の人気順
写真 1〜20 枚目(全 327 枚)
1/4

オクラホマシティにある高級な広いトラディショナルスタイルのおしゃれなキッチン (アンダーカウンターシンク、シェーカースタイル扉のキャビネット、ベージュのキャビネット、大理石カウンター、白いキッチンパネル、大理石のキッチンパネル、シルバーの調理設備、淡色無垢フローリング、白いキッチンカウンター、表し梁) の写真

Galley style modern kitchen with skylights and full height windows
ウィルミントンにある高級な広いモダンスタイルのおしゃれなキッチン (アンダーカウンターシンク、フラットパネル扉のキャビネット、ベージュのキャビネット、大理石カウンター、白いキッチンパネル、大理石のキッチンパネル、シルバーの調理設備、竹フローリング、ベージュの床、白いキッチンカウンター、折り上げ天井) の写真
ウィルミントンにある高級な広いモダンスタイルのおしゃれなキッチン (アンダーカウンターシンク、フラットパネル扉のキャビネット、ベージュのキャビネット、大理石カウンター、白いキッチンパネル、大理石のキッチンパネル、シルバーの調理設備、竹フローリング、ベージュの床、白いキッチンカウンター、折り上げ天井) の写真

Kitchen with Vaulted Truss and Bean Ceiling open to Dinning Room
ロサンゼルスにあるラグジュアリーな中くらいな地中海スタイルのおしゃれなキッチン (インセット扉のキャビネット、ベージュのキャビネット、大理石カウンター、青いキッチンパネル、セラミックタイルのキッチンパネル、シルバーの調理設備、淡色無垢フローリング、ベージュの床、青いキッチンカウンター、表し梁、アンダーカウンターシンク) の写真
ロサンゼルスにあるラグジュアリーな中くらいな地中海スタイルのおしゃれなキッチン (インセット扉のキャビネット、ベージュのキャビネット、大理石カウンター、青いキッチンパネル、セラミックタイルのキッチンパネル、シルバーの調理設備、淡色無垢フローリング、ベージュの床、青いキッチンカウンター、表し梁、アンダーカウンターシンク) の写真
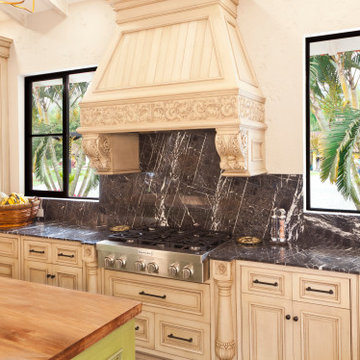
WL abroad. We just finished this kitchen in a beautiful home Located in the coffee growing region of the Colombian Andes.
The green island enlivens the space and brings in the color of the lush vegetación of the exteriors.
Visit our website
www.wlkitchenandhome.com

In the fictional timeline for the new home, we envisioned a renovation of the kitchen occurring in the 1940s, and some the design of the kitchen was conceived to represent that time period. Converted appliances with new internal components add to the retro feel of the space, along with a cast iron farmhouse style sink. Special attention was also paid to the cabinet and hardware design to be period authentic.

ロンドンにある高級な広いトラディショナルスタイルのおしゃれなキッチン (ドロップインシンク、落し込みパネル扉のキャビネット、ベージュのキャビネット、大理石カウンター、白いキッチンパネル、大理石のキッチンパネル、黒い調理設備、淡色無垢フローリング、茶色い床、白いキッチンカウンター、三角天井) の写真
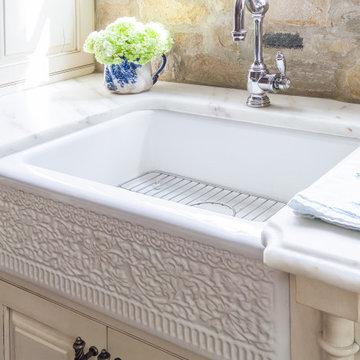
THE SETUP
Imagine how thrilled Diana was when she was approached about designing a kitchen for a client who is an avid traveler and Francophile. ‘French-country’ is a very specific category of traditional design that combines French provincial elegance with rustic comforts. The look draws on soothing hues, antique accents and a wonderful fusion of polished and relic’d finishes.
Her client wanted to feel like she was in the south of France every time she walked into her kitchen. She wanted real honed marble counters, vintage finishes and authentic heavy stone walls like you’d find in a 400-year old château in Les Baux-de-Provence.
Diana’s mission: capture the client’s vision, design it and utilize Drury Design’s sourcing and building expertise to bring it to life.
Design Objectives:
Create the feel of an authentic vintage French-country kitchen
Include natural materials that would have been used in an old French château
Add a second oven
Omit an unused desk area in favor of a large, tall pantry armoire
THE REMODEL
Design Challenges:
Finding real stone for the walls, and the craftsmen to install it
Accommodate for the thickness of the stones
Replicating château beam architecture
Replicating authentic French-country finishes
Find a spot for a new steam oven
Design Solutions:
Source and sort true stone. Utilize veteran craftsmen to apply to the walls using old-world techniques
Furr out interior window casings to adjust for the thicker stone walls
Source true reclaimed beams
Utilize veteran craftsmen for authentic finishes and distressing for the island, tall pantry armoire and stucco hood
Modify the butler’s pantry base cabinet to accommodate the new steam oven
THE RENEWED SPACE
Before we started work on her new French-country kitchen, the homeowner told us the kitchen that came with the house was “not my kitchen.”
“I felt like a stranger,” she told us during the photoshoot. “It wasn’t my color, it wasn’t my texture. It wasn’t my style… I didn’t have my stamp on it.”
And now?
“I love the fact that my family can come in here, wrap their arms around it and feel comfortable,” she said. “It’s like a big hug.”
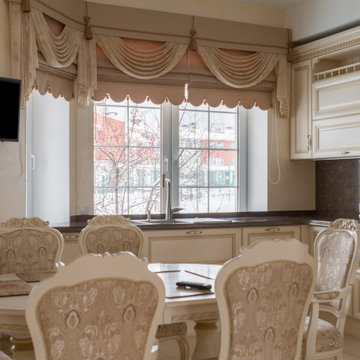
Римские шторы с фестонами по низу и ламбрекен бандо. Вся композиция штор отделана декоративным шнуром, листочками и круглыми декоративными элементами. Римские шторы на подкладке. Шторы и ламбрекен выполнены из тканей компаньонов с жаккардовым рисунком пейсли. Для перекидов и галстуков использовалось кружевное полотно с аналогичным орнаментом.
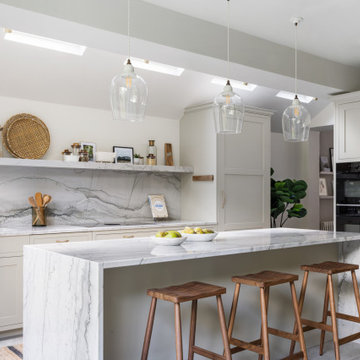
In this London project, Chantel Elshout has masterfully incorporated Davonport's Holkham style furniture into a contemporary design. The Holkham range, known for its classic shaker style, lends itself to bold colour schemes, statement tiles, and aged metal hardware.
Its simplicity and pared-back style make it a versatile choice for various spaces, including smaller kitchens.
In this project, the Holkham furniture's inherent elegance and poise are retained, with its narrow rails and styles and a simplified surrounding frame.
The furniture itself becomes a focal point, demonstrating how the beauty of the Holkham range lies in how it is styled.
Chantel Elshout, with her expertise in kitchen and interior design, has created a unique and thoughtful theme for the project.
Her approach to design is holistic, keeping sustainability at the forefront and focusing on designing timeless, multifunctional spaces that complement the client's lifestyle and reflect their personality.
The project showcases the perfect blend of contemporary style with the classic charm of the Holkham range. The design bridges the gap between rustic country and urban kitchen design, demonstrating a relaxed, classic style.
The use of bespoke cabinets, worktops, and other elements from the Holkham range adds to the overall aesthetic and functionality of the space.
This project is a testament to the versatility of Davonport's Holkham range and Chantel Elshout's expertise in creating unique, comfortable, and innovative interiors of understated luxury and relaxed elegance.

This Desert Mountain gem, nestled in the mountains of Mountain Skyline Village, offers both views for miles and secluded privacy. Multiple glass pocket doors disappear into the walls to reveal the private backyard resort-like retreat. Extensive tiered and integrated retaining walls allow both a usable rear yard and an expansive front entry and driveway to greet guests as they reach the summit. Inside the wine and libations can be stored and shared from several locations in this entertainer’s dream.
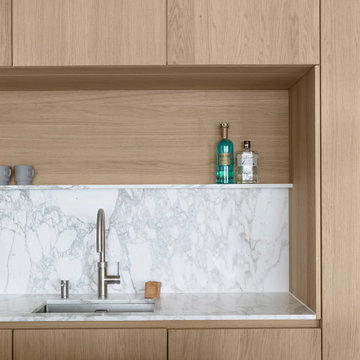
Beautiful Joinery concept in an apartment in Essen (Germany)
メルボルンにあるお手頃価格の中くらいなコンテンポラリースタイルのおしゃれなキッチン (ドロップインシンク、インセット扉のキャビネット、ベージュのキャビネット、大理石カウンター、白いキッチンパネル、大理石のキッチンパネル、シルバーの調理設備、無垢フローリング、ベージュの床、白いキッチンカウンター、クロスの天井) の写真
メルボルンにあるお手頃価格の中くらいなコンテンポラリースタイルのおしゃれなキッチン (ドロップインシンク、インセット扉のキャビネット、ベージュのキャビネット、大理石カウンター、白いキッチンパネル、大理石のキッチンパネル、シルバーの調理設備、無垢フローリング、ベージュの床、白いキッチンカウンター、クロスの天井) の写真
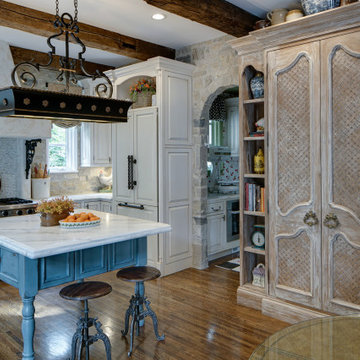
THE SETUP
Imagine how thrilled Diana was when she was approached about designing a kitchen for a client who is an avid traveler and Francophile. ‘French-country’ is a very specific category of traditional design that combines French provincial elegance with rustic comforts. The look draws on soothing hues, antique accents and a wonderful fusion of polished and relic’d finishes.
Her client wanted to feel like she was in the south of France every time she walked into her kitchen. She wanted real honed marble counters, vintage finishes and authentic heavy stone walls like you’d find in a 400-year old château in Les Baux-de-Provence.
Diana’s mission: capture the client’s vision, design it and utilize Drury Design’s sourcing and building expertise to bring it to life.
Design Objectives:
Create the feel of an authentic vintage French-country kitchen
Include natural materials that would have been used in an old French château
Add a second oven
Omit an unused desk area in favor of a large, tall pantry armoire
THE REMODEL
Design Challenges:
Finding real stone for the walls, and the craftsmen to install it
Accommodate for the thickness of the stones
Replicating château beam architecture
Replicating authentic French-country finishes
Find a spot for a new steam oven
Design Solutions:
Source and sort true stone. Utilize veteran craftsmen to apply to the walls using old-world techniques
Furr out interior window casings to adjust for the thicker stone walls
Source true reclaimed beams
Utilize veteran craftsmen for authentic finishes and distressing for the island, tall pantry armoire and stucco hood
Modify the butler’s pantry base cabinet to accommodate the new steam oven
THE RENEWED SPACE
Before we started work on her new French-country kitchen, the homeowner told us the kitchen that came with the house was “not my kitchen.”
“I felt like a stranger,” she told us during the photoshoot. “It wasn’t my color, it wasn’t my texture. It wasn’t my style… I didn’t have my stamp on it.”
And now?
“I love the fact that my family can come in here, wrap their arms around it and feel comfortable,” she said. “It’s like a big hug.”
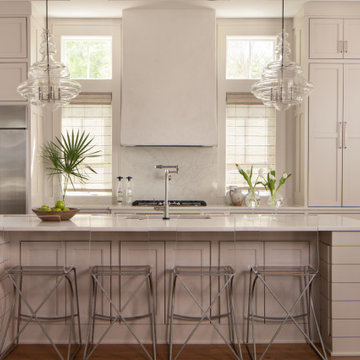
Kitchen of a single family beach home in Pass Christian Mississippi photographed for Watters Architecture by Birmingham Alabama based architectural photographer Tommy Daspit. See more of his work at http://tommydaspit.com
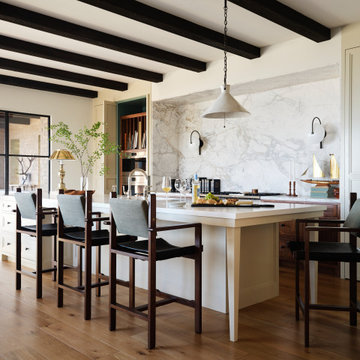
オレンジカウンティにあるラグジュアリーな広い地中海スタイルのおしゃれなキッチン (落し込みパネル扉のキャビネット、ベージュのキャビネット、大理石カウンター、マルチカラーのキッチンパネル、大理石のキッチンパネル、淡色無垢フローリング、茶色い床、マルチカラーのキッチンカウンター、表し梁、シルバーの調理設備) の写真
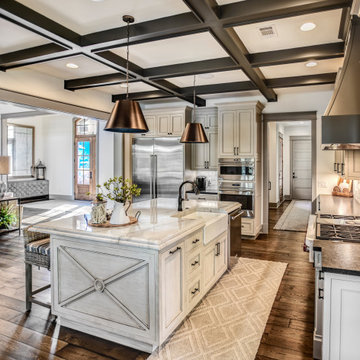
他の地域にある高級な広いトランジショナルスタイルのおしゃれなキッチン (エプロンフロントシンク、シェーカースタイル扉のキャビネット、ベージュのキャビネット、大理石カウンター、白いキッチンパネル、セラミックタイルのキッチンパネル、シルバーの調理設備、濃色無垢フローリング、茶色い床、白いキッチンカウンター、格子天井) の写真

シドニーにあるコンテンポラリースタイルのおしゃれなキッチン (フラットパネル扉のキャビネット、ベージュのキャビネット、ベージュキッチンパネル、石スラブのキッチンパネル、パネルと同色の調理設備、淡色無垢フローリング、ベージュの床、ベージュのキッチンカウンター、三角天井、大理石カウンター) の写真
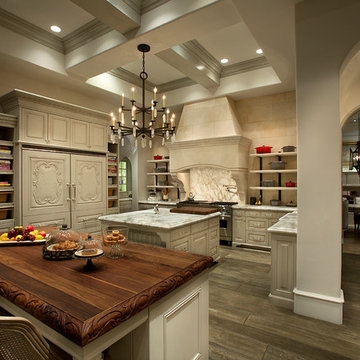
We love this kitchen's coffered ceiling, the double islands, wood countertops, and the open shelving!
フェニックスにある高級な広いトランジショナルスタイルのおしゃれなキッチン (ドロップインシンク、レイズドパネル扉のキャビネット、ベージュのキャビネット、大理石カウンター、ベージュキッチンパネル、セラミックタイルのキッチンパネル、シルバーの調理設備、淡色無垢フローリング、茶色い床、白いキッチンカウンター、格子天井) の写真
フェニックスにある高級な広いトランジショナルスタイルのおしゃれなキッチン (ドロップインシンク、レイズドパネル扉のキャビネット、ベージュのキャビネット、大理石カウンター、ベージュキッチンパネル、セラミックタイルのキッチンパネル、シルバーの調理設備、淡色無垢フローリング、茶色い床、白いキッチンカウンター、格子天井) の写真
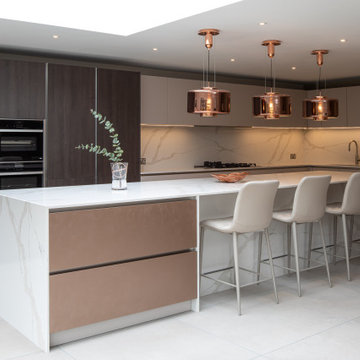
Renovating a family residence re-defining the beauty of life to capture the pure and the exquisite. Inspired by a balance of sophisticated design, natural beauty and a touch of cosmopolitan glamour.

ニューヨークにある巨大なビーチスタイルのおしゃれなキッチン (アンダーカウンターシンク、フラットパネル扉のキャビネット、ベージュのキャビネット、大理石カウンター、青いキッチンパネル、ガラスタイルのキッチンパネル、シルバーの調理設備、淡色無垢フローリング、ベージュの床、ベージュのキッチンカウンター、三角天井) の写真
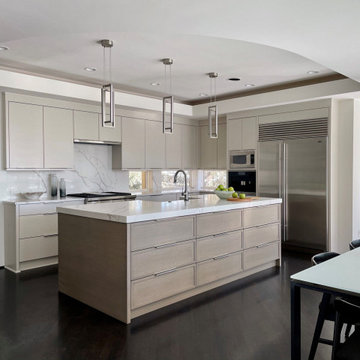
Subtle beiges and warm woods help promote comfortable conviviality in this sleek, contemporary space. The warm color pallet is the perfect complement to the design’s clean lines and simplistic style, creating a space that perfectly embodies its Warm Contemporary name.
キッチン (ベージュのキャビネット、全タイプの天井の仕上げ、大理石カウンター) の写真
1