ブラウンのキッチン (ベージュのキャビネット、フラットパネル扉のキャビネット、コンクリートカウンター、木材カウンター、淡色無垢フローリング、クッションフロア) の写真
絞り込み:
資材コスト
並び替え:今日の人気順
写真 1〜20 枚目(全 32 枚)

バーリントンにある中くらいなカントリー風のおしゃれなキッチン (アンダーカウンターシンク、フラットパネル扉のキャビネット、ベージュのキャビネット、コンクリートカウンター、白いキッチンパネル、磁器タイルのキッチンパネル、シルバーの調理設備、淡色無垢フローリング、ベージュのキッチンカウンター、ベージュの床) の写真
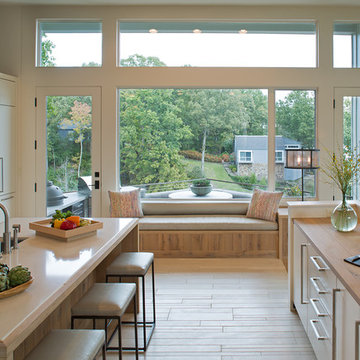
David Dietrich Photography
ナッシュビルにある高級な広いコンテンポラリースタイルのおしゃれなキッチン (木材カウンター、淡色無垢フローリング、ドロップインシンク、フラットパネル扉のキャビネット、ベージュのキャビネット、黒い調理設備、ベージュの床、ベージュキッチンパネル、ベージュのキッチンカウンター) の写真
ナッシュビルにある高級な広いコンテンポラリースタイルのおしゃれなキッチン (木材カウンター、淡色無垢フローリング、ドロップインシンク、フラットパネル扉のキャビネット、ベージュのキャビネット、黒い調理設備、ベージュの床、ベージュキッチンパネル、ベージュのキッチンカウンター) の写真
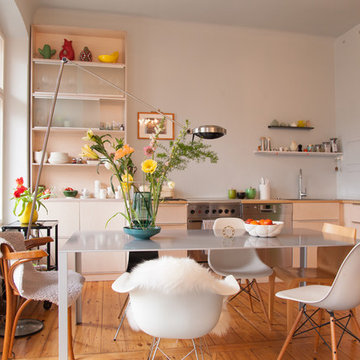
Jana Kubischik
ベルリンにあるお手頃価格の中くらいな北欧スタイルのおしゃれなキッチン (フラットパネル扉のキャビネット、ベージュのキャビネット、木材カウンター、青いキッチンパネル、アイランドなし、ドロップインシンク、シルバーの調理設備、淡色無垢フローリング、茶色い床) の写真
ベルリンにあるお手頃価格の中くらいな北欧スタイルのおしゃれなキッチン (フラットパネル扉のキャビネット、ベージュのキャビネット、木材カウンター、青いキッチンパネル、アイランドなし、ドロップインシンク、シルバーの調理設備、淡色無垢フローリング、茶色い床) の写真

New Kitchen Supply and Install
Remodel Gas and water
New Flooring
Electric Circuit
Paint and Decor
他の地域にある低価格の小さなモダンスタイルのおしゃれなコの字型キッチン (ダブルシンク、フラットパネル扉のキャビネット、ベージュのキャビネット、木材カウンター、茶色いキッチンパネル、ガラスタイルのキッチンパネル、シルバーの調理設備、クッションフロア、アイランドなし、グレーの床、茶色いキッチンカウンター、全タイプの天井の仕上げ、グレーとクリーム色) の写真
他の地域にある低価格の小さなモダンスタイルのおしゃれなコの字型キッチン (ダブルシンク、フラットパネル扉のキャビネット、ベージュのキャビネット、木材カウンター、茶色いキッチンパネル、ガラスタイルのキッチンパネル、シルバーの調理設備、クッションフロア、アイランドなし、グレーの床、茶色いキッチンカウンター、全タイプの天井の仕上げ、グレーとクリーム色) の写真
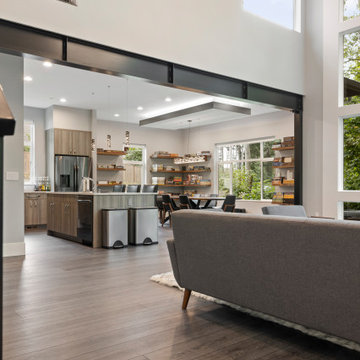
Dark, striking, modern. This dark floor with white wire-brush is sure to make an impact. The Modin Rigid luxury vinyl plank flooring collection is the new standard in resilient flooring. Modin Rigid offers true embossed-in-register texture, creating a surface that is convincing to the eye and to the touch; a low sheen level to ensure a natural look that wears well over time; four-sided enhanced bevels to more accurately emulate the look of real wood floors; wider and longer waterproof planks; an industry-leading wear layer; and a pre-attached underlayment.
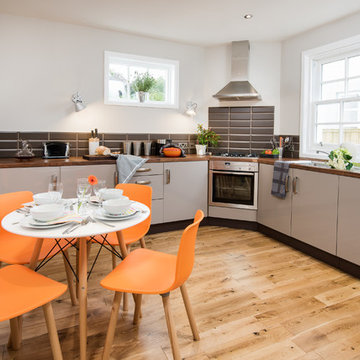
Photographed for the owners to promote their holiday let business ' Gatehouses of Fleet'. Tracey Bloxham, Inside Story Photography
他の地域にあるお手頃価格の中くらいなモダンスタイルのおしゃれなキッチン (ドロップインシンク、フラットパネル扉のキャビネット、ベージュのキャビネット、木材カウンター、茶色いキッチンパネル、セラミックタイルのキッチンパネル、シルバーの調理設備、淡色無垢フローリング) の写真
他の地域にあるお手頃価格の中くらいなモダンスタイルのおしゃれなキッチン (ドロップインシンク、フラットパネル扉のキャビネット、ベージュのキャビネット、木材カウンター、茶色いキッチンパネル、セラミックタイルのキッチンパネル、シルバーの調理設備、淡色無垢フローリング) の写真
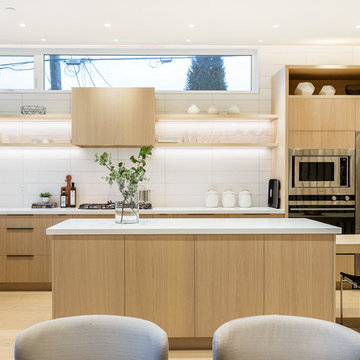
Wood Veneer Custom cabinetry featuring 3" thick wood veneer island table
バンクーバーにあるラグジュアリーな小さなコンテンポラリースタイルのおしゃれなキッチン (ドロップインシンク、フラットパネル扉のキャビネット、ベージュのキャビネット、木材カウンター、白いキッチンパネル、磁器タイルのキッチンパネル、シルバーの調理設備、淡色無垢フローリング、ベージュの床、ベージュのキッチンカウンター) の写真
バンクーバーにあるラグジュアリーな小さなコンテンポラリースタイルのおしゃれなキッチン (ドロップインシンク、フラットパネル扉のキャビネット、ベージュのキャビネット、木材カウンター、白いキッチンパネル、磁器タイルのキッチンパネル、シルバーの調理設備、淡色無垢フローリング、ベージュの床、ベージュのキッチンカウンター) の写真
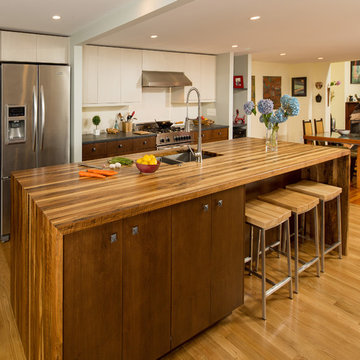
Greg Hadley
Our designer selected materials that blend the design backgrounds of both of the owners—it’s an Asian-Norwegian style blend. It has both clean lines of European designs and wood tones that give it an organic feel of Asian style.
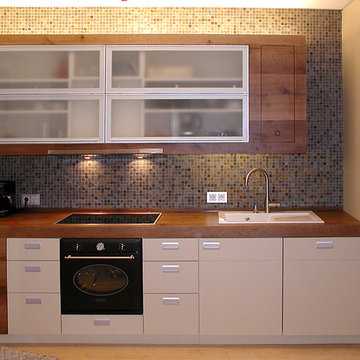
Hmi Tischlerei
ベルリンにある小さなコンテンポラリースタイルのおしゃれなキッチン (ドロップインシンク、フラットパネル扉のキャビネット、ベージュのキャビネット、木材カウンター、モザイクタイルのキッチンパネル、白い調理設備、淡色無垢フローリング) の写真
ベルリンにある小さなコンテンポラリースタイルのおしゃれなキッチン (ドロップインシンク、フラットパネル扉のキャビネット、ベージュのキャビネット、木材カウンター、モザイクタイルのキッチンパネル、白い調理設備、淡色無垢フローリング) の写真
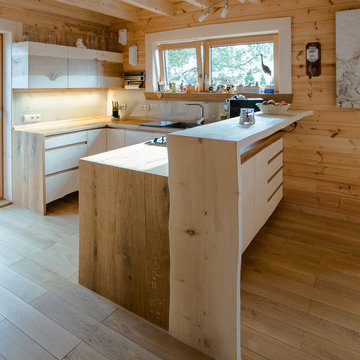
Rustikal und doch Zeitlos
- eine Massivholzküche
in Ahorn und Eiche
kombiniert.
Hier wurde alles nach
dem Wuchs des Holzes
verarbeitet, hier gibt die Natur das
Aussehen vor, ganz nach Hundertwasser.
„Die gerade Linie ist Gottlos“
Alle Fotorechte: Lohner Design I Konzept I Interieur
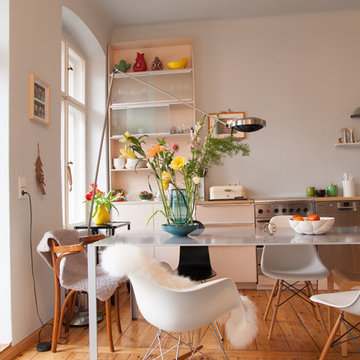
Jana Kubischik
ベルリンにあるお手頃価格の中くらいな北欧スタイルのおしゃれなキッチン (フラットパネル扉のキャビネット、ベージュのキャビネット、木材カウンター、青いキッチンパネル、アイランドなし、ドロップインシンク、シルバーの調理設備、淡色無垢フローリング、茶色い床) の写真
ベルリンにあるお手頃価格の中くらいな北欧スタイルのおしゃれなキッチン (フラットパネル扉のキャビネット、ベージュのキャビネット、木材カウンター、青いキッチンパネル、アイランドなし、ドロップインシンク、シルバーの調理設備、淡色無垢フローリング、茶色い床) の写真
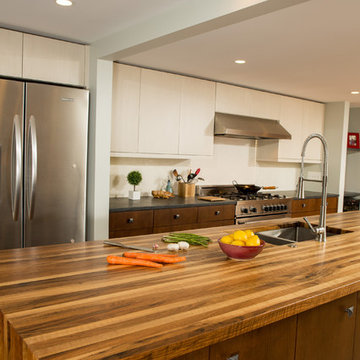
Greg Hadley
The couple enjoys cooking, often preparing meals together. We gave them a large prep space in the 3 ½-foot by 11 ½-foot island. The central design focus is the island’s beautiful English walnut countertop. The perimeter countertops is Pietra Del Cardosa stone. The backsplash is Laminam, a 3/16-inch thick ceramic large format plank that comes in 3-feet by 10-feet sheets. This allows us to have less grout lines.
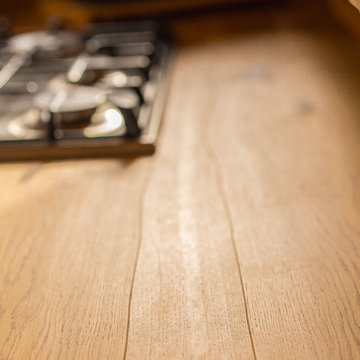
Rustikal und doch Zeitlos
- eine Massivholzküche
in Ahorn und Eiche
kombiniert.
Hier wurde alles nach
dem Wuchs des Holzes
verarbeitet, hier gibt die Natur das
Aussehen vor, ganz nach Hundertwasser.
„Die gerade Linie ist Gottlos“
Alle Fotorechte: Lohner Design I Konzept I Interieur
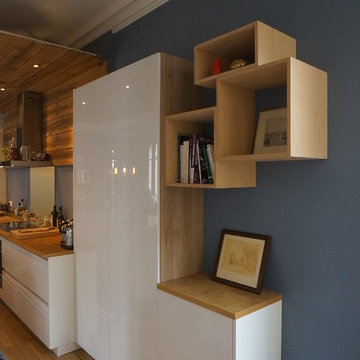
Agence Elemento
パリにあるコンテンポラリースタイルのおしゃれなキッチン (フラットパネル扉のキャビネット、木材カウンター、ベージュのキャビネット、白いキッチンパネル、ガラス板のキッチンパネル、淡色無垢フローリング、ベージュの床) の写真
パリにあるコンテンポラリースタイルのおしゃれなキッチン (フラットパネル扉のキャビネット、木材カウンター、ベージュのキャビネット、白いキッチンパネル、ガラス板のキッチンパネル、淡色無垢フローリング、ベージュの床) の写真
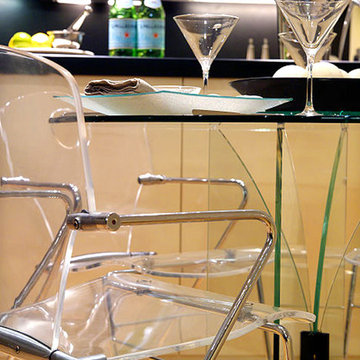
Distinction Group
ロンドンにある小さなコンテンポラリースタイルのおしゃれなキッチン (アンダーカウンターシンク、フラットパネル扉のキャビネット、ベージュのキャビネット、シルバーの調理設備、淡色無垢フローリング、アイランドなし、コンクリートカウンター、黒いキッチンパネル) の写真
ロンドンにある小さなコンテンポラリースタイルのおしゃれなキッチン (アンダーカウンターシンク、フラットパネル扉のキャビネット、ベージュのキャビネット、シルバーの調理設備、淡色無垢フローリング、アイランドなし、コンクリートカウンター、黒いキッチンパネル) の写真
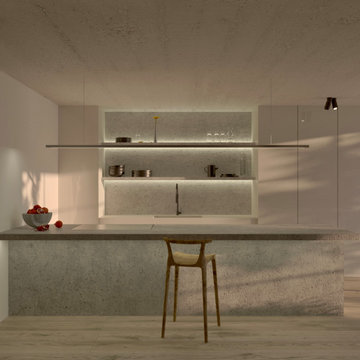
マイアミにある高級な中くらいなモダンスタイルのおしゃれなキッチン (シングルシンク、フラットパネル扉のキャビネット、ベージュのキャビネット、コンクリートカウンター、グレーのキッチンパネル、石スラブのキッチンパネル、黒い調理設備、淡色無垢フローリング、ベージュの床、グレーのキッチンカウンター) の写真
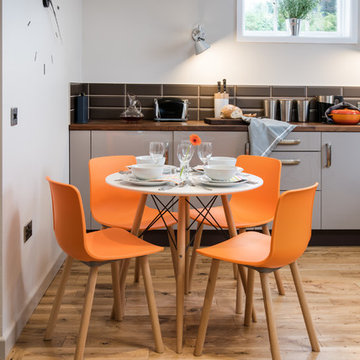
Photographed for the owners to promote their holiday let business ' Gatehouses of Fleet'. Tracey Bloxham, Inside Story Photography
他の地域にあるお手頃価格の中くらいなモダンスタイルのおしゃれなキッチン (ドロップインシンク、フラットパネル扉のキャビネット、ベージュのキャビネット、木材カウンター、茶色いキッチンパネル、セラミックタイルのキッチンパネル、シルバーの調理設備、淡色無垢フローリング) の写真
他の地域にあるお手頃価格の中くらいなモダンスタイルのおしゃれなキッチン (ドロップインシンク、フラットパネル扉のキャビネット、ベージュのキャビネット、木材カウンター、茶色いキッチンパネル、セラミックタイルのキッチンパネル、シルバーの調理設備、淡色無垢フローリング) の写真
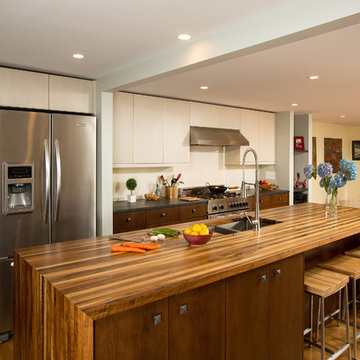
Greg Hadley
This couple wanted a seamless transition between the rooms on the main floor of their city row house. Their main goal was to remove the wall between the kitchen and dining room and completely remodel the kitchen. The remodeling project was motivated by the fact that they often host family on an extended basis.
We removed the wall between the dining room and kitchen and replaced the inefficient L-shape with a large new galley kitchen with a long center island with a walnut butcher block top. This creates a great flow when the family is entertaining, enhances everyday use of the space, and provides extended views along the length of the first floor with natural light on both ends.
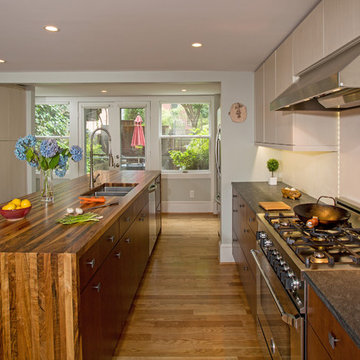
Greg Hadley
The couple enjoys cooking, often preparing meals together. We gave them a large prep space in the 3 ½-foot by 11 ½-foot island. The central design focus is the island’s beautiful English walnut countertop. The perimeter countertops is Pietra Del Cardosa stone. The backsplash is Laminam, a 3/16-inch thick ceramic large format plank that comes in 3-feet by 10-feet sheets. This allows us to have less grout lines.
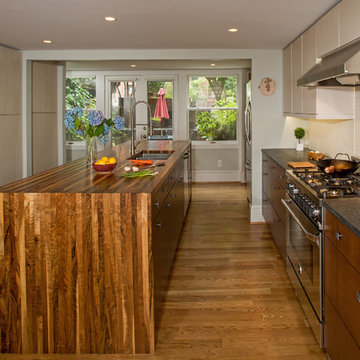
Greg Hadley
• We removed the wall between the dining room and kitchen and replaced the inefficient L-shape with a large new galley kitchen with a long center island. This creates a great flow when the family is entertaining, enhances everyday use of the space, and provides extended views along the length of the first floor with natural light on both ends.
ブラウンのキッチン (ベージュのキャビネット、フラットパネル扉のキャビネット、コンクリートカウンター、木材カウンター、淡色無垢フローリング、クッションフロア) の写真
1