キッチン (ベージュのキャビネット、中間色木目調キャビネット、リノリウムの床) の写真
絞り込み:
資材コスト
並び替え:今日の人気順
写真 61〜80 枚目(全 1,279 枚)
1/4
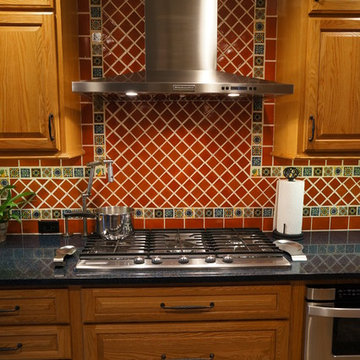
This kitchen renovation brings a taste of the southwest to the Jamison, PA home. The distinctive design and color scheme is brought to life by the beautiful handmade terracotta tiles, which is complemented by the warm wood tones of the kitchen cabinets. Extra features like a dish drawer cabinet, countertop pot filler, built in laundry center, and chimney hood add to both the style and practical elements of the kitchen.
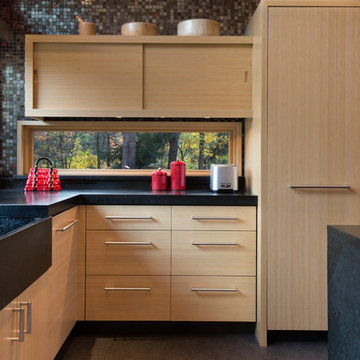
Horizontal window offers view of landscape, mosaic tile wall, soapstone countertops and integral farmhouse sink, linoleum floor
Photo: Michael R. Timmer
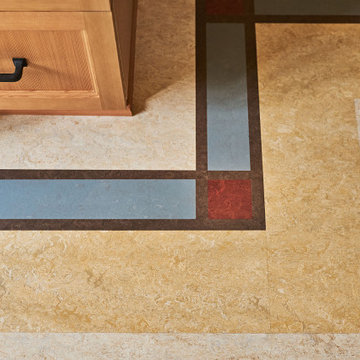
Arts and Crafts kitchen remodel in turn-of-the-century Portland Four Square, featuring a custom built-in eating nook, five-color inlay marmoleum flooring, maximized storage, and a one-of-a-kind handmade ceramic tile backsplash.
Photography by Kuda Photography
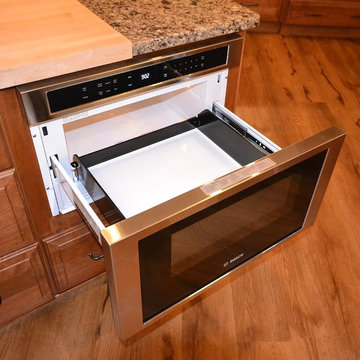
For this traditional kitchen remodel the clients chose Fieldstone cabinets in the Bainbridge door in Cherry wood with Toffee stain. This gave the kitchen a timeless warm look paired with the great new Fusion Max flooring in Chambord. Fusion Max flooring is a great real wood alternative. The flooring has the look and texture of actual wood while providing all the durability of a vinyl floor. This flooring is also more affordable than real wood. It looks fantastic! (Stop in our showroom to see it in person!) The Cambria quartz countertops in Canterbury add a natural stone look with the easy maintenance of quartz. We installed a built in butcher block section to the island countertop to make a great prep station for the cook using the new 36” commercial gas range top. We built a big new walkin pantry and installed plenty of shelving and countertop space for storage.
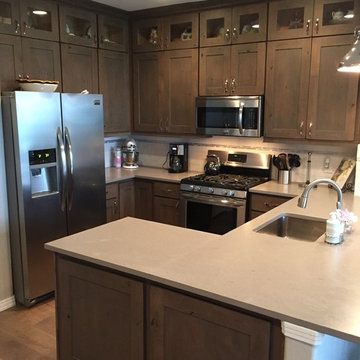
The original oak cabinets where painted white but lacked space and needed a fresh new look.
New 45" Stacked wall uppers installed with clear glass top openings.
All base cabinets refaced to match.
Old uppers where re-installed in the garage.
Mtn. Kitchens Staff Photo
Learn more about Showplace: http://www.houzz.com/pro/showplacefinecabinetry/showplace-wood-products
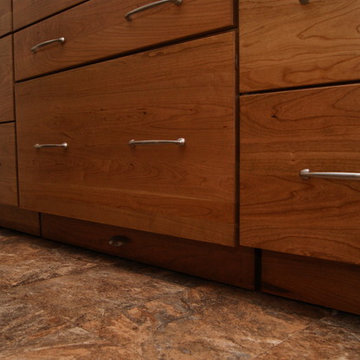
Diamond Reflections cabinets in the Jamestown door style with the slab drawer front option. Cherry stained in Light. Cabinet design and photo by Daniel Clardy AKBD
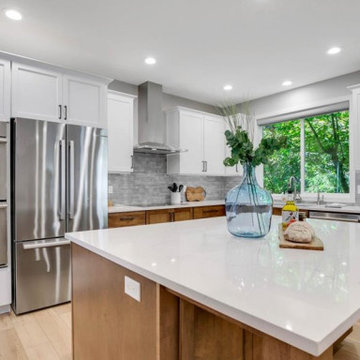
Large island and abundance of countertop space. LVT flooring is a light oak Coretec Enhance Plank Calypso.
ポートランドにある高級なトランジショナルスタイルのおしゃれなアイランドキッチン (アンダーカウンターシンク、シェーカースタイル扉のキャビネット、中間色木目調キャビネット、クオーツストーンカウンター、グレーのキッチンパネル、サブウェイタイルのキッチンパネル、シルバーの調理設備、リノリウムの床、茶色い床、白いキッチンカウンター) の写真
ポートランドにある高級なトランジショナルスタイルのおしゃれなアイランドキッチン (アンダーカウンターシンク、シェーカースタイル扉のキャビネット、中間色木目調キャビネット、クオーツストーンカウンター、グレーのキッチンパネル、サブウェイタイルのキッチンパネル、シルバーの調理設備、リノリウムの床、茶色い床、白いキッチンカウンター) の写真

Creating a cooking wall where the refrigerator pocket had been helped open the space up and provide a functional place to work. Photo - P.Dilworth
ポートランドにある高級な小さなトランジショナルスタイルのおしゃれなキッチン (アンダーカウンターシンク、フラットパネル扉のキャビネット、中間色木目調キャビネット、緑のキッチンパネル、ガラスタイルのキッチンパネル、シルバーの調理設備、リノリウムの床、珪岩カウンター、アイランドなし、緑の床、白いキッチンカウンター) の写真
ポートランドにある高級な小さなトランジショナルスタイルのおしゃれなキッチン (アンダーカウンターシンク、フラットパネル扉のキャビネット、中間色木目調キャビネット、緑のキッチンパネル、ガラスタイルのキッチンパネル、シルバーの調理設備、リノリウムの床、珪岩カウンター、アイランドなし、緑の床、白いキッチンカウンター) の写真
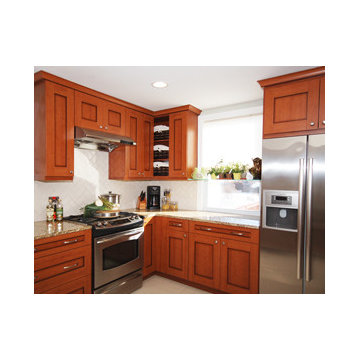
シカゴにある低価格の小さなトラディショナルスタイルのおしゃれなキッチン (アイランドなし、ドロップインシンク、レイズドパネル扉のキャビネット、中間色木目調キャビネット、大理石カウンター、白いキッチンパネル、磁器タイルのキッチンパネル、シルバーの調理設備、リノリウムの床) の写真
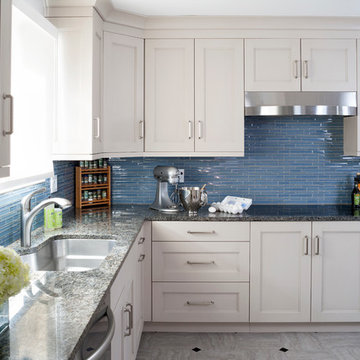
Stacy Zarin Goldberg Photography
ワシントンD.C.にある高級な中くらいなトランジショナルスタイルのおしゃれなコの字型キッチン (アンダーカウンターシンク、落し込みパネル扉のキャビネット、ベージュのキャビネット、御影石カウンター、青いキッチンパネル、ガラスタイルのキッチンパネル、シルバーの調理設備、リノリウムの床) の写真
ワシントンD.C.にある高級な中くらいなトランジショナルスタイルのおしゃれなコの字型キッチン (アンダーカウンターシンク、落し込みパネル扉のキャビネット、ベージュのキャビネット、御影石カウンター、青いキッチンパネル、ガラスタイルのキッチンパネル、シルバーの調理設備、リノリウムの床) の写真
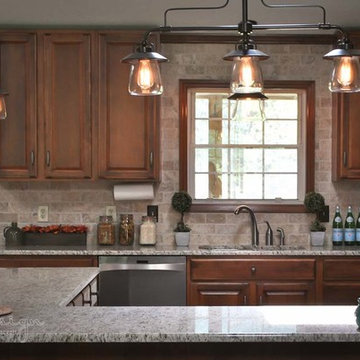
ローリーにあるお手頃価格の中くらいなラスティックスタイルのおしゃれなキッチン (アンダーカウンターシンク、落し込みパネル扉のキャビネット、中間色木目調キャビネット、御影石カウンター、ベージュキッチンパネル、石タイルのキッチンパネル、シルバーの調理設備、リノリウムの床) の写真
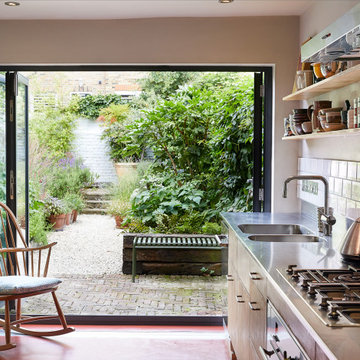
ロンドンにあるお手頃価格の小さなコンテンポラリースタイルのおしゃれなキッチン (一体型シンク、フラットパネル扉のキャビネット、中間色木目調キャビネット、ステンレスカウンター、セラミックタイルのキッチンパネル、シルバーの調理設備、リノリウムの床、アイランドなし、オレンジの床) の写真
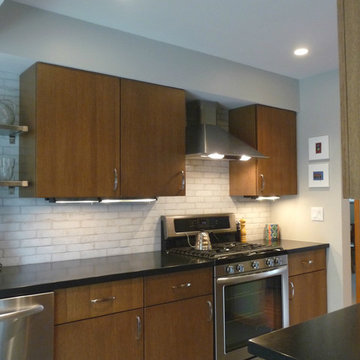
The kitchen is much more functional with a long stretch of counter space and open shelving making better use of the limited space. Most of the cabinets are the same width and are flat panel to help the kitchen feel more open and modern. The size and shape of the Ohio-made glazed hand mold tile nods to the mid-century brick fireplace wall in the living space.
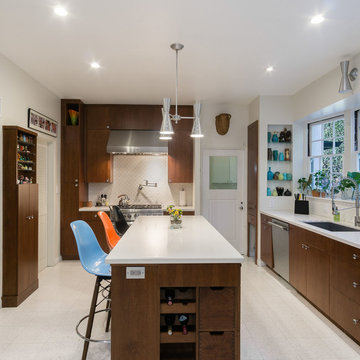
Complete Renovation of an authentic Mid Century Modern kitchen, retaining its original charm but modernizing and opening the space
高級な広いミッドセンチュリースタイルのおしゃれなキッチン (シングルシンク、フラットパネル扉のキャビネット、中間色木目調キャビネット、クオーツストーンカウンター、白いキッチンパネル、セラミックタイルのキッチンパネル、シルバーの調理設備、リノリウムの床、白い床) の写真
高級な広いミッドセンチュリースタイルのおしゃれなキッチン (シングルシンク、フラットパネル扉のキャビネット、中間色木目調キャビネット、クオーツストーンカウンター、白いキッチンパネル、セラミックタイルのキッチンパネル、シルバーの調理設備、リノリウムの床、白い床) の写真

A shaker style kitchen in an authentic 1920's vintage craftsman bungalow. Located in the heart of downtown Prosser, WA. It was said to be the original mayor's home. Joe & Kathy very much wanted to honor the original heritage of the home. Kathy had a pretty clear vision of the features she wanted. With period design, the challenge is always to honor the old, while upgrading to the new. That's where I came in. They had the vision, I provided the mechanics and design tool box. To get the space for this kitchen, we converted the back screened porch into living space by installing a load-bearing beam and removing the original back wall of the home. One we had some room to work with, we were off. Photo: Warren Smith, CMKBD, CAPS
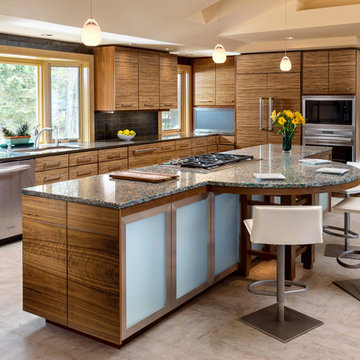
Photo: Doug Edmonds
ミルウォーキーにあるコンテンポラリースタイルのおしゃれなキッチン (アンダーカウンターシンク、フラットパネル扉のキャビネット、中間色木目調キャビネット、再生ガラスカウンター、黒いキッチンパネル、セラミックタイルのキッチンパネル、シルバーの調理設備、リノリウムの床、窓) の写真
ミルウォーキーにあるコンテンポラリースタイルのおしゃれなキッチン (アンダーカウンターシンク、フラットパネル扉のキャビネット、中間色木目調キャビネット、再生ガラスカウンター、黒いキッチンパネル、セラミックタイルのキッチンパネル、シルバーの調理設備、リノリウムの床、窓) の写真
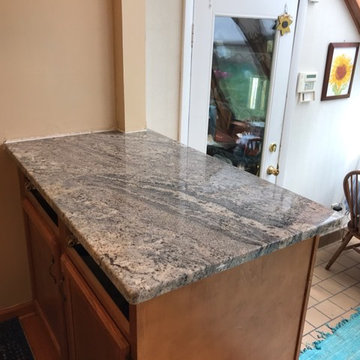
Nevaska granite, eased edge, single basin, undermount sink.
他の地域にあるお手頃価格の中くらいなおしゃれなキッチン (アンダーカウンターシンク、落し込みパネル扉のキャビネット、中間色木目調キャビネット、御影石カウンター、黒い調理設備、リノリウムの床、ベージュの床、青いキッチンカウンター) の写真
他の地域にあるお手頃価格の中くらいなおしゃれなキッチン (アンダーカウンターシンク、落し込みパネル扉のキャビネット、中間色木目調キャビネット、御影石カウンター、黒い調理設備、リノリウムの床、ベージュの床、青いキッチンカウンター) の写真
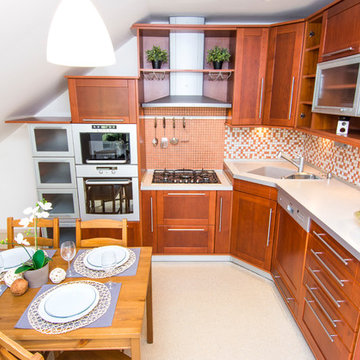
I did not change much at this room. Just a few decorations and better light.
AFTER photos made by Jiří Vávra.
他の地域にある低価格の小さなエクレクティックスタイルのおしゃれなキッチン (シングルシンク、落し込みパネル扉のキャビネット、中間色木目調キャビネット、ラミネートカウンター、オレンジのキッチンパネル、モザイクタイルのキッチンパネル、シルバーの調理設備、リノリウムの床、アイランドなし) の写真
他の地域にある低価格の小さなエクレクティックスタイルのおしゃれなキッチン (シングルシンク、落し込みパネル扉のキャビネット、中間色木目調キャビネット、ラミネートカウンター、オレンジのキッチンパネル、モザイクタイルのキッチンパネル、シルバーの調理設備、リノリウムの床、アイランドなし) の写真
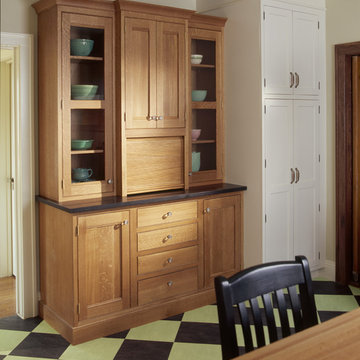
A custom oak built-in cabinet designed to look like antique furniture.
Photo by Emily Minton Redfield
デンバーにある高級な中くらいなトラディショナルスタイルのおしゃれなキッチン (シェーカースタイル扉のキャビネット、中間色木目調キャビネット、御影石カウンター、リノリウムの床、黒いキッチンカウンター) の写真
デンバーにある高級な中くらいなトラディショナルスタイルのおしゃれなキッチン (シェーカースタイル扉のキャビネット、中間色木目調キャビネット、御影石カウンター、リノリウムの床、黒いキッチンカウンター) の写真
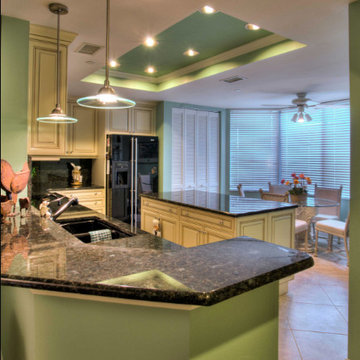
Dream Coast Builders
タンパにある高級な中くらいなトラディショナルスタイルのおしゃれなキッチン (ダブルシンク、レイズドパネル扉のキャビネット、御影石カウンター、黒いキッチンパネル、大理石のキッチンパネル、シルバーの調理設備、リノリウムの床、ベージュの床、ベージュのキャビネット、黒いキッチンカウンター) の写真
タンパにある高級な中くらいなトラディショナルスタイルのおしゃれなキッチン (ダブルシンク、レイズドパネル扉のキャビネット、御影石カウンター、黒いキッチンパネル、大理石のキッチンパネル、シルバーの調理設備、リノリウムの床、ベージュの床、ベージュのキャビネット、黒いキッチンカウンター) の写真
キッチン (ベージュのキャビネット、中間色木目調キャビネット、リノリウムの床) の写真
4