ブラウンのキッチン (ベージュのキャビネット、中間色木目調キャビネット、黒いキッチンカウンター、茶色い床、アンダーカウンターシンク) の写真
絞り込み:
資材コスト
並び替え:今日の人気順
写真 1〜20 枚目(全 245 枚)
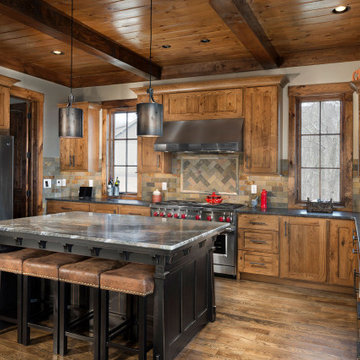
他の地域にあるラスティックスタイルのおしゃれなキッチン (アンダーカウンターシンク、シェーカースタイル扉のキャビネット、中間色木目調キャビネット、茶色いキッチンパネル、シルバーの調理設備、無垢フローリング、茶色い床、黒いキッチンカウンター) の写真

This 1957 mid-century modern home in North Oaks, MN is beaming with character, charm and happens to be the designer, Megan Dent’s, favorite style. The rambler was purchased in February 2018 and the new design began immediately. Being a 60-year-old home, the whole home remodel made it an exciting, modern and fresh transformation! The galley kitchen features Décor Cabinets, Cambria and Corian Quartz surfaces, original parquet flooring with a beautiful statement pendant. The master bathroom highlights Corian Quartz with a miter fold and a stunning Jeffery Court backsplash. The other rooms and entire home ties together beautifully with cohesive accessories and professional design expertise leading the way.
Scott Amundson Photography, LLC

Peter Zimmerman Architects // Peace Design // Audrey Hall Photography
他の地域にあるラスティックスタイルのおしゃれなアイランドキッチン (ガラス扉のキャビネット、ソープストーンカウンター、木材のキッチンパネル、アンダーカウンターシンク、中間色木目調キャビネット、濃色無垢フローリング、茶色い床、黒いキッチンカウンター、窓) の写真
他の地域にあるラスティックスタイルのおしゃれなアイランドキッチン (ガラス扉のキャビネット、ソープストーンカウンター、木材のキッチンパネル、アンダーカウンターシンク、中間色木目調キャビネット、濃色無垢フローリング、茶色い床、黒いキッチンカウンター、窓) の写真
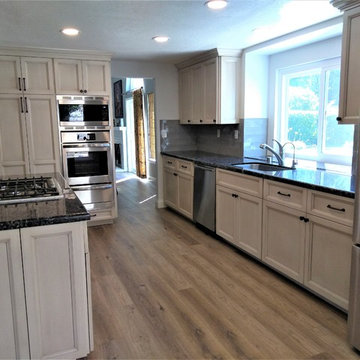
Gorgeous kitchen upgrade with new luxury vinyl plank flooring throughout, new appliances, tile backsplash, custom finish, painted & glazed doors & drawers, hardware, and recessed lighting. We kept the original cabinet boxes, with exception of the microwave & oven cabinet, & an addition to the island.

This family fell in love with a beautiful Frank Lloyd Wright inspired home that needed a few updates to fit their lifestyle. They needed more functional kitchen space for caterers and also for their own love of cooking. The kitchen island was redesigned to improve function and add extra oven space, a wine fridge and a prep sink. Block Builders replicated the original cabinetry style for the island and added Frank Lloyd Wright design elements to all of the cabinets. Custom Motawi tile and a stainless exhaust hood are featured above the Wolf range. Window banquette seating designed for the dinette makes the space more welcoming and comfortable. Hubbardton Forge lighting fixtures complete the new look.
Photographer: Casey Spring
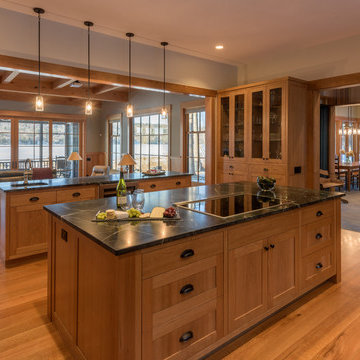
ボストンにあるラスティックスタイルのおしゃれなマルチアイランドキッチン (アンダーカウンターシンク、シェーカースタイル扉のキャビネット、中間色木目調キャビネット、シルバーの調理設備、無垢フローリング、茶色い床、黒いキッチンカウンター) の写真

This open concept remodel is the home to new Rustic Hickory kitchen cabinets from Dura Supreme Cabinetry shown in the Morel stained finish. A bar area is tucked behind a stunning weathered bar door, opening up to reveal beautiful Classic White cabinets with open shelves for decoratively displaying a collection of dishware. The seating at the peninsula of this rustic hickory kitchen gives a graceful nod towards nature. The branches in the seat mirror the other organic elements in this design and the landscape that surround this home.
Dura Supreme Cabinetry recently introduced a new wood species to their product offerings, Rustic Hickory. Rustic Hickory wood is known for its dramatic rustic appearance and color variation as well as knots, burls, mineral streaks, and pitch pockets. The color will vary from creamy white to dark brown. Knots and character marks will be random and prevalent in all shapes and sizes.
This beautiful wood species offers versatility with rustic appeal. Rustic Hickory works well with transitional and even contemporary designs where grain texture and knots create an intriguing look. Hickory with a “Morel” finish creates a soft, gray hue that works so advantageously with neutral and gray environments as you see in this kitchen design.
Request a FREE Dura Supreme Brochure Packet:
http://www.durasupreme.com/request-brochure
Find a Dura Supreme Showroom near you today:
http://www.durasupreme.com/dealer-locator

ミネアポリスにある中くらいなトラディショナルスタイルのおしゃれなキッチン (アンダーカウンターシンク、落し込みパネル扉のキャビネット、中間色木目調キャビネット、御影石カウンター、マルチカラーのキッチンパネル、ボーダータイルのキッチンパネル、シルバーの調理設備、無垢フローリング、茶色い床、黒いキッチンカウンター) の写真
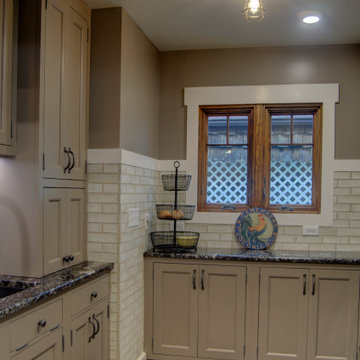
This home is a small cottage that used to be a ranch. We remodeled the entire first floor and added a second floor above.
コロンバスにある高級な小さなトラディショナルスタイルのおしゃれなキッチン (アンダーカウンターシンク、フラットパネル扉のキャビネット、ベージュのキャビネット、御影石カウンター、白いキッチンパネル、サブウェイタイルのキッチンパネル、シルバーの調理設備、無垢フローリング、茶色い床、黒いキッチンカウンター、表し梁) の写真
コロンバスにある高級な小さなトラディショナルスタイルのおしゃれなキッチン (アンダーカウンターシンク、フラットパネル扉のキャビネット、ベージュのキャビネット、御影石カウンター、白いキッチンパネル、サブウェイタイルのキッチンパネル、シルバーの調理設備、無垢フローリング、茶色い床、黒いキッチンカウンター、表し梁) の写真
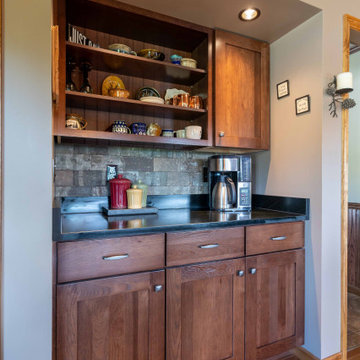
This Adirondack inspired kitchen designed by Curtis Lumber Company features cabinetry from Merillat Masterpiece with a Montesano Door Style in Hickory Kaffe. Photos property of Curtis Lumber Company.

他の地域にあるトランジショナルスタイルのおしゃれなキッチン (アンダーカウンターシンク、レイズドパネル扉のキャビネット、中間色木目調キャビネット、クオーツストーンカウンター、黒いキッチンパネル、シルバーの調理設備、無垢フローリング、茶色い床、黒いキッチンカウンター、表し梁、塗装板張りの天井) の写真

ヒューストンにある地中海スタイルのおしゃれなキッチン (アンダーカウンターシンク、落し込みパネル扉のキャビネット、中間色木目調キャビネット、ベージュキッチンパネル、石スラブのキッチンパネル、シルバーの調理設備、無垢フローリング、茶色い床、黒いキッチンカウンター) の写真

他の地域にある中くらいなおしゃれなキッチン (アンダーカウンターシンク、中間色木目調キャビネット、珪岩カウンター、グレーのキッチンパネル、石タイルのキッチンパネル、シルバーの調理設備、無垢フローリング、茶色い床、黒いキッチンカウンター) の写真

オースティンにある高級な広いモダンスタイルのおしゃれなキッチン (アンダーカウンターシンク、フラットパネル扉のキャビネット、中間色木目調キャビネット、ソープストーンカウンター、黒いキッチンパネル、磁器タイルのキッチンパネル、パネルと同色の調理設備、無垢フローリング、茶色い床、黒いキッチンカウンター) の写真

Peter Giles Photography
サンフランシスコにある巨大なトランジショナルスタイルのおしゃれなキッチン (アンダーカウンターシンク、フラットパネル扉のキャビネット、中間色木目調キャビネット、クオーツストーンカウンター、マルチカラーのキッチンパネル、モザイクタイルのキッチンパネル、シルバーの調理設備、淡色無垢フローリング、茶色い床、黒いキッチンカウンター、表し梁) の写真
サンフランシスコにある巨大なトランジショナルスタイルのおしゃれなキッチン (アンダーカウンターシンク、フラットパネル扉のキャビネット、中間色木目調キャビネット、クオーツストーンカウンター、マルチカラーのキッチンパネル、モザイクタイルのキッチンパネル、シルバーの調理設備、淡色無垢フローリング、茶色い床、黒いキッチンカウンター、表し梁) の写真
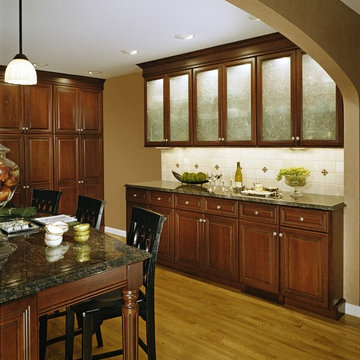
With two young boys, the clients of this Grosse Pointe Shores home wanted to expand and update their existing Kitchen. By adding on a rear addition to the home, we were able to create a more functional and usable space. We used Dynasty Omega cabinetry and fully integrated Subzero and Wolf appliances, which gave the homeowners the gourmet Kitchen of their dreams.
Beth Singer Photography
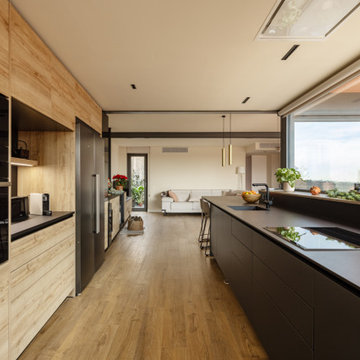
他の地域にある高級な中くらいなモダンスタイルのおしゃれなキッチン (アンダーカウンターシンク、落し込みパネル扉のキャビネット、中間色木目調キャビネット、御影石カウンター、黒いキッチンパネル、御影石のキッチンパネル、シルバーの調理設備、無垢フローリング、茶色い床、黒いキッチンカウンター) の写真
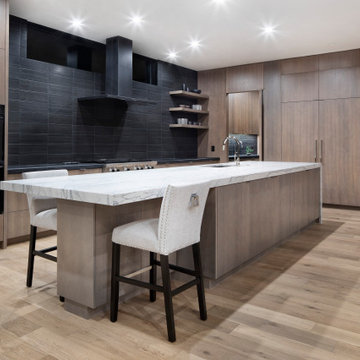
オースティンにある高級な広いモダンスタイルのおしゃれなキッチン (アンダーカウンターシンク、フラットパネル扉のキャビネット、中間色木目調キャビネット、ソープストーンカウンター、黒いキッチンパネル、磁器タイルのキッチンパネル、パネルと同色の調理設備、無垢フローリング、茶色い床、黒いキッチンカウンター) の写真
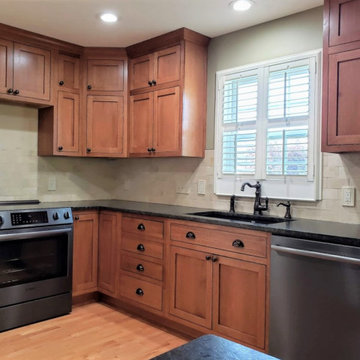
クリーブランドにあるお手頃価格の小さなトラディショナルスタイルのおしゃれなキッチン (アンダーカウンターシンク、シェーカースタイル扉のキャビネット、中間色木目調キャビネット、御影石カウンター、白いキッチンパネル、セラミックタイルのキッチンパネル、シルバーの調理設備、淡色無垢フローリング、茶色い床、黒いキッチンカウンター) の写真
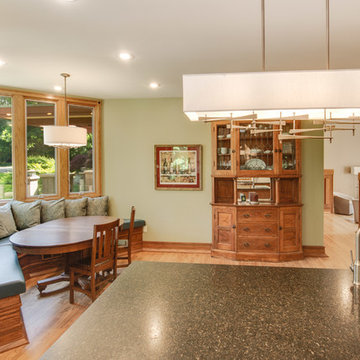
This family fell in love with a beautiful Frank Lloyd Wright inspired home that needed a few updates to fit their lifestyle. They needed more functional kitchen space for caterers and also for their own love of cooking. The kitchen island was redesigned to improve function and add extra oven space, a wine fridge and a prep sink. Block Builders replicated the original cabinetry style for the island and added Frank Lloyd Wright design elements to all of the cabinets. Custom Motawi tile and a stainless exhaust hood are featured above the Wolf range. Window banquette seating designed for the dinette makes the space more welcoming and comfortable. Hubbardton Forge lighting fixtures complete the new look.
Photographer: Casey Spring
ブラウンのキッチン (ベージュのキャビネット、中間色木目調キャビネット、黒いキッチンカウンター、茶色い床、アンダーカウンターシンク) の写真
1