パントリー (ベージュのキャビネット、淡色木目調キャビネット) の写真
絞り込み:
資材コスト
並び替え:今日の人気順
写真 1〜20 枚目(全 3,522 枚)
1/4

The builder we partnered with for this beauty original wanted to use his cabinet person (who builds and finishes on site) but the clients advocated for manufactured cabinets - and we agree with them! These homeowners were just wonderful to work with and wanted materials that were a little more "out of the box" than the standard "white kitchen" you see popping up everywhere today - and their dog, who came along to every meeting, agreed to something with longevity, and a good warranty!
The cabinets are from WW Woods, their Eclipse (Frameless, Full Access) line in the Aspen door style
- a shaker with a little detail. The perimeter kitchen and scullery cabinets are a Poplar wood with their Seagull stain finish, and the kitchen island is a Maple wood with their Soft White paint finish. The space itself was a little small, and they loved the cabinetry material, so we even paneled their built in refrigeration units to make the kitchen feel a little bigger. And the open shelving in the scullery acts as the perfect go-to pantry, without having to go through a ton of doors - it's just behind the hood wall!

A coffee station concealed behind pocket doors reveals its beautifully finished white oak interiors, and when opened, it becomes the captivating centrepiece of the pantry. These pocket doors not only add elegance but also effortlessly streamline serving and tidying, making your coffee experience truly remarkable.
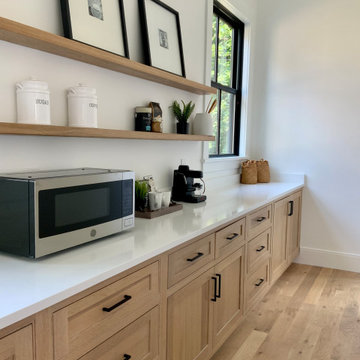
ボストンにあるお手頃価格の広いカントリー風のおしゃれなキッチン (落し込みパネル扉のキャビネット、淡色木目調キャビネット、クオーツストーンカウンター、淡色無垢フローリング、ベージュの床、白いキッチンカウンター) の写真

Kitchen Pantry can be a workhorse but should look amazing too. Have fun with wallpaper and playful lights like this Yoyo light pendant.
ニューヨークにある高級な中くらいなエクレクティックスタイルのおしゃれなキッチン (レイズドパネル扉のキャビネット、淡色木目調キャビネット、クオーツストーンカウンター、白いキッチンパネル、クオーツストーンのキッチンパネル、シルバーの調理設備、コルクフローリング、マルチカラーの床、白いキッチンカウンター) の写真
ニューヨークにある高級な中くらいなエクレクティックスタイルのおしゃれなキッチン (レイズドパネル扉のキャビネット、淡色木目調キャビネット、クオーツストーンカウンター、白いキッチンパネル、クオーツストーンのキッチンパネル、シルバーの調理設備、コルクフローリング、マルチカラーの床、白いキッチンカウンター) の写真

This expansive Victorian had tremendous historic charm but hadn’t seen a kitchen renovation since the 1950s. The homeowners wanted to take advantage of their views of the backyard and raised the roof and pushed the kitchen into the back of the house, where expansive windows could allow southern light into the kitchen all day. A warm historic gray/beige was chosen for the cabinetry, which was contrasted with character oak cabinetry on the appliance wall and bar in a modern chevron detail. Kitchen Design: Sarah Robertson, Studio Dearborn Architect: Ned Stoll, Interior finishes Tami Wassong Interiors

他の地域にあるラグジュアリーな小さなカントリー風のおしゃれなキッチン (淡色木目調キャビネット、クオーツストーンカウンター、シルバーの調理設備、淡色無垢フローリング、茶色い床、黒いキッチンカウンター、オープンシェルフ) の写真
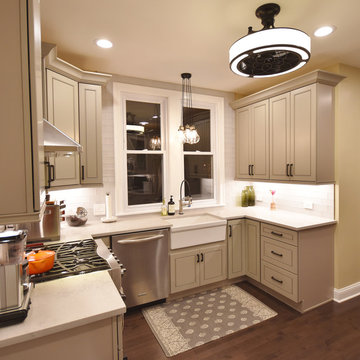
AFTER KITCHEN RENOVATION
シカゴにある中くらいなコンテンポラリースタイルのおしゃれなキッチン (ドロップインシンク、インセット扉のキャビネット、ベージュのキャビネット、クオーツストーンカウンター、白いキッチンパネル、サブウェイタイルのキッチンパネル、シルバーの調理設備、無垢フローリング、茶色い床、白いキッチンカウンター) の写真
シカゴにある中くらいなコンテンポラリースタイルのおしゃれなキッチン (ドロップインシンク、インセット扉のキャビネット、ベージュのキャビネット、クオーツストーンカウンター、白いキッチンパネル、サブウェイタイルのキッチンパネル、シルバーの調理設備、無垢フローリング、茶色い床、白いキッチンカウンター) の写真
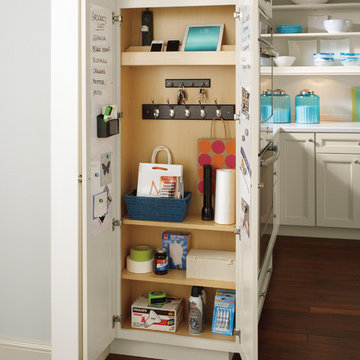
他の地域にあるトラディショナルスタイルのおしゃれなキッチン (無垢フローリング、白いキッチンカウンター、落し込みパネル扉のキャビネット、ベージュのキャビネット、白いキッチンパネル) の写真
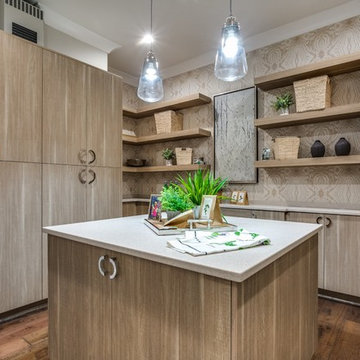
他の地域にあるトランジショナルスタイルのおしゃれなキッチン (フラットパネル扉のキャビネット、淡色木目調キャビネット、ベージュキッチンパネル、パネルと同色の調理設備、濃色無垢フローリング、茶色い床、グレーのキッチンカウンター、壁紙) の写真
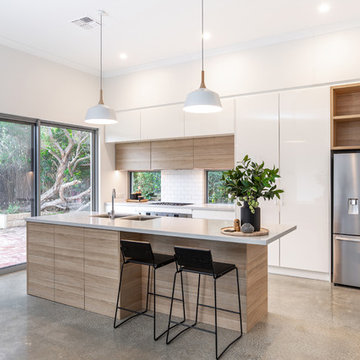
Art Department Creative
アデレードにある高級な中くらいなコンテンポラリースタイルのおしゃれなキッチン (アンダーカウンターシンク、フラットパネル扉のキャビネット、淡色木目調キャビネット、クオーツストーンカウンター、白いキッチンパネル、サブウェイタイルのキッチンパネル、シルバーの調理設備、コンクリートの床、グレーの床、グレーのキッチンカウンター) の写真
アデレードにある高級な中くらいなコンテンポラリースタイルのおしゃれなキッチン (アンダーカウンターシンク、フラットパネル扉のキャビネット、淡色木目調キャビネット、クオーツストーンカウンター、白いキッチンパネル、サブウェイタイルのキッチンパネル、シルバーの調理設備、コンクリートの床、グレーの床、グレーのキッチンカウンター) の写真
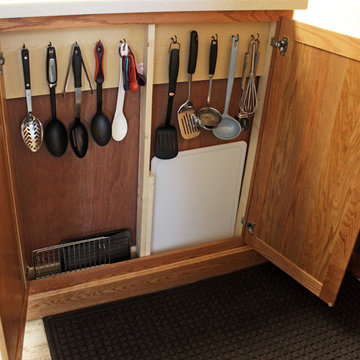
In this kitchen we installed Waypoint LivingSpaces Oak 602S Door in Honey Stain. On the countertop is Corian in Aurora color with a seam in Corian double sink in Glacier white. We redesigned the flow of the room adding a door to go between the kitchen and the den. The existing hardware and faucet were reused.
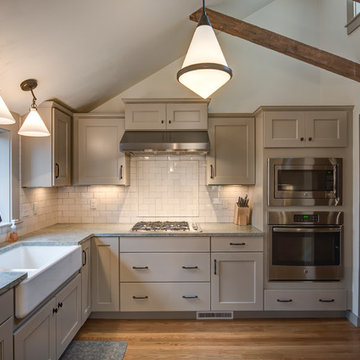
Country Kitchen, exposed beams, farmhouse sink, subway tile backsplash, Wellborn Cabinets, stainless appliances
ボストンにあるお手頃価格の中くらいなトラディショナルスタイルのおしゃれなキッチン (エプロンフロントシンク、落し込みパネル扉のキャビネット、ベージュのキャビネット、御影石カウンター、ベージュキッチンパネル、サブウェイタイルのキッチンパネル、シルバーの調理設備、無垢フローリング、アイランドなし、茶色い床) の写真
ボストンにあるお手頃価格の中くらいなトラディショナルスタイルのおしゃれなキッチン (エプロンフロントシンク、落し込みパネル扉のキャビネット、ベージュのキャビネット、御影石カウンター、ベージュキッチンパネル、サブウェイタイルのキッチンパネル、シルバーの調理設備、無垢フローリング、アイランドなし、茶色い床) の写真
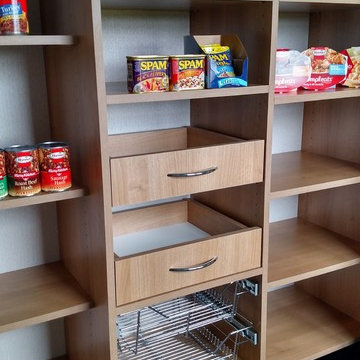
シカゴにあるお手頃価格の広いコンテンポラリースタイルのおしゃれなパントリー (フラットパネル扉のキャビネット、淡色木目調キャビネット、セラミックタイルの床) の写真
This beautiful barn conversion now has a kitchen, dining, seating area which will be the heart of the client’s home, as well as a wonderful entertaining space.The tall units contain a larder unit, lined with oak veneer, housing oak drawers for bread and snacks. The central island houses a wine fridge, microwave, prep sink and drawer space. Friends and family congregate on the opposite side of the island, around the demi-lune oak insert. The perimeter units are painted in Farrow & Ball Old White, and the island is painted with Farrow & Ball French Gray.
Photos by Harry Page - http://www.harrypage.com/
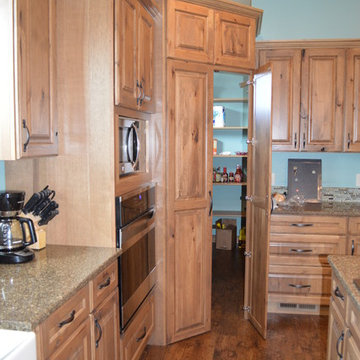
Rustic Hickory Kitchen with Farmhouse Sink and Walk-through Pantry
他の地域にあるカントリー風のおしゃれなキッチン (エプロンフロントシンク、レイズドパネル扉のキャビネット、淡色木目調キャビネット、珪岩カウンター、シルバーの調理設備、クッションフロア) の写真
他の地域にあるカントリー風のおしゃれなキッチン (エプロンフロントシンク、レイズドパネル扉のキャビネット、淡色木目調キャビネット、珪岩カウンター、シルバーの調理設備、クッションフロア) の写真
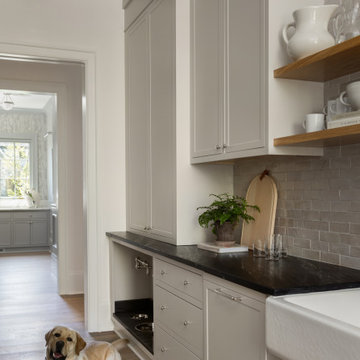
In the back kitchen, a built in water bowl and food bowl are built into the counter for the owners pups.
ワシントンD.C.にある高級な中くらいなトランジショナルスタイルのおしゃれなキッチン (ベージュのキャビネット、ベージュキッチンパネル、シルバーの調理設備、淡色無垢フローリング、茶色い床) の写真
ワシントンD.C.にある高級な中くらいなトランジショナルスタイルのおしゃれなキッチン (ベージュのキャビネット、ベージュキッチンパネル、シルバーの調理設備、淡色無垢フローリング、茶色い床) の写真
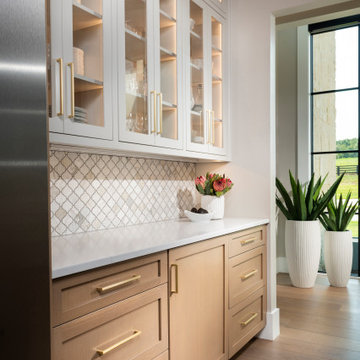
他の地域にあるトランジショナルスタイルのおしゃれなキッチン (アンダーカウンターシンク、落し込みパネル扉のキャビネット、淡色木目調キャビネット、シルバーの調理設備) の写真
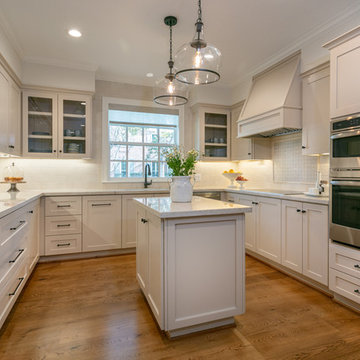
Connie Anderson Photography
ヒューストンにある高級な中くらいなトランジショナルスタイルのおしゃれなキッチン (ダブルシンク、シェーカースタイル扉のキャビネット、ベージュのキャビネット、珪岩カウンター、ベージュキッチンパネル、セラミックタイルのキッチンパネル、シルバーの調理設備、淡色無垢フローリング、茶色い床、ベージュのキッチンカウンター) の写真
ヒューストンにある高級な中くらいなトランジショナルスタイルのおしゃれなキッチン (ダブルシンク、シェーカースタイル扉のキャビネット、ベージュのキャビネット、珪岩カウンター、ベージュキッチンパネル、セラミックタイルのキッチンパネル、シルバーの調理設備、淡色無垢フローリング、茶色い床、ベージュのキッチンカウンター) の写真
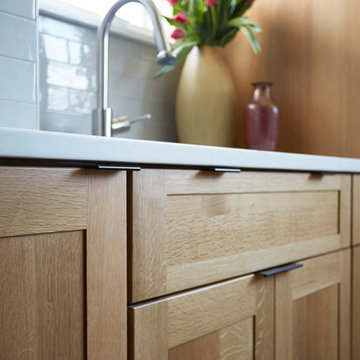
This may be our favorite shot of this kitchen! We love, love, love the beautiful grains of the Quarter Sawn Oak Greenfield cabinets in this photo.
The refrigerator in this Chicago Bungalow’s kitchen is Liebherr. The homeowner did much research in regard to the brand, as she wanted a specific width & this refrigerator is narrower than most, but provided her with the storage & clean lined look she was after for her kitchen.
Designer: Fred M Alsen | fma Interior Design | Chicago Custom cabinetry by Greenfield Cabinetry
Mike Kaskel Photos
パントリー (ベージュのキャビネット、淡色木目調キャビネット) の写真
1
