キッチン (全タイプのキャビネットの色、ライムストーンの床、グレーの床、オレンジの床) の写真
絞り込み:
資材コスト
並び替え:今日の人気順
写真 1〜20 枚目(全 955 枚)
1/5

In the kitchen, which was recently remodeled by the previous owners, we wanted to keep as many of the newer elements (that were just purchased) as possible. However, we did also want to incorporate some new MCM wood accents back into the space to tie it to the living room, dining room and breakfast areas. We added all new walnut cabinets on the refrigerator wall, which balances the new geometric wood accent wall in the breakfast area. We also incorporated new quartz countertops, new streamlined plumbing fixtures and new lighting fixtures to add modern MCM appeal. In addition, we added a geometric marble backsplash and diamond shaped cabinet hardware at the bar and on some of the kitchen drawers.

Along the teak-paneled kitchen wall, sliding and pocketing doors open to reveal additional work and storage space, a coffee station and wine bar. Architecture and interior design by Pierre Hoppenot, Studio PHH Architects.

ケンブリッジシャーにある高級な広いインダストリアルスタイルのおしゃれなキッチン (ダブルシンク、シェーカースタイル扉のキャビネット、緑のキャビネット、珪岩カウンター、緑のキッチンパネル、シルバーの調理設備、ライムストーンの床、グレーの床、白いキッチンカウンター) の写真

他の地域にある広い地中海スタイルのおしゃれなキッチン (エプロンフロントシンク、レイズドパネル扉のキャビネット、白いキャビネット、ライムストーンカウンター、マルチカラーのキッチンパネル、セラミックタイルのキッチンパネル、ライムストーンの床、グレーの床、グレーのキッチンカウンター) の写真
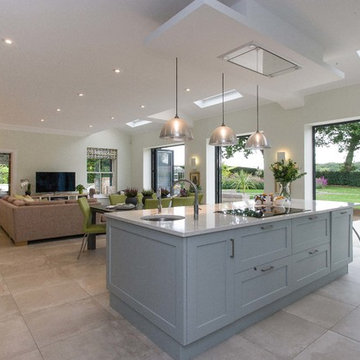
photographer - Michel Focard de Fontefiguires
サリーにある高級な広いトランジショナルスタイルのおしゃれなキッチン (ダブルシンク、シェーカースタイル扉のキャビネット、青いキャビネット、珪岩カウンター、黒い調理設備、ライムストーンの床、グレーの床) の写真
サリーにある高級な広いトランジショナルスタイルのおしゃれなキッチン (ダブルシンク、シェーカースタイル扉のキャビネット、青いキャビネット、珪岩カウンター、黒い調理設備、ライムストーンの床、グレーの床) の写真

Shaker kitchen cabinets were painted in a deep green to highlight the brass hardware. Carrara marble worktops and reclaimed oak on the island complete the scheme for a bespoke individual finish.

View of the beautifully detailed timber clad kitchen, looking onto the dining area beyond. The timber finned wall, curves to help the flow of the space and conceals a guest bathroom along with additional storage space.

Unashamedly and distinctly green would be the first impression of this shaker style kitchen. This kitchen reflects the owners desire for something unique whilst still being luxurious. Well appointed with a honed calacatta marble island benchtop, stainless steel benchtop with welded in sink, premium Sub-Zero refrigerator and a large Wolf Upright Oven.

This open professional kitchen is for a chef who enjoys sharing the duties.
オレンジカウンティにある高級な広い地中海スタイルのおしゃれなキッチン (一体型シンク、落し込みパネル扉のキャビネット、淡色木目調キャビネット、珪岩カウンター、白いキッチンパネル、セラミックタイルのキッチンパネル、シルバーの調理設備、ライムストーンの床、グレーの床、緑のキッチンカウンター、表し梁) の写真
オレンジカウンティにある高級な広い地中海スタイルのおしゃれなキッチン (一体型シンク、落し込みパネル扉のキャビネット、淡色木目調キャビネット、珪岩カウンター、白いキッチンパネル、セラミックタイルのキッチンパネル、シルバーの調理設備、ライムストーンの床、グレーの床、緑のキッチンカウンター、表し梁) の写真
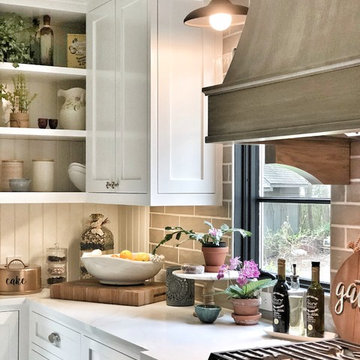
他の地域にある高級な広いカントリー風のおしゃれなキッチン (ドロップインシンク、シェーカースタイル扉のキャビネット、白いキャビネット、クオーツストーンカウンター、ベージュキッチンパネル、セラミックタイルのキッチンパネル、シルバーの調理設備、ライムストーンの床、グレーの床、白いキッチンカウンター) の写真

Passionate about minimalism, the owners of this modern residence did not want any hardware on the kitchen cabinetry. Caesarstone countertops and backsplash meld perfectly with glossy white cabinets.
Project Details // Straight Edge
Phoenix, Arizona
Architecture: Drewett Works
Builder: Sonora West Development
Interior design: Laura Kehoe
Landscape architecture: Sonoran Landesign
Photographer: Laura Moss
Cabinets: Goodall Custom Cabinetry & Millwork
https://www.drewettworks.com/straight-edge/
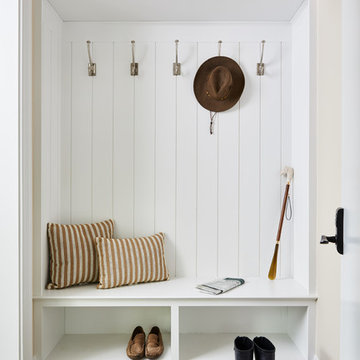
https://www.christiantorres.com/
Www.cabinetplant.com
ニューヨークにある高級な中くらいなトラディショナルスタイルのおしゃれなキッチン (アンダーカウンターシンク、インセット扉のキャビネット、白いキャビネット、クオーツストーンカウンター、白いキッチンパネル、大理石のキッチンパネル、シルバーの調理設備、ライムストーンの床、グレーの床、グレーのキッチンカウンター) の写真
ニューヨークにある高級な中くらいなトラディショナルスタイルのおしゃれなキッチン (アンダーカウンターシンク、インセット扉のキャビネット、白いキャビネット、クオーツストーンカウンター、白いキッチンパネル、大理石のキッチンパネル、シルバーの調理設備、ライムストーンの床、グレーの床、グレーのキッチンカウンター) の写真

Peter Bennetts
メルボルンにある高級な中くらいなコンテンポラリースタイルのおしゃれなキッチン (アンダーカウンターシンク、フラットパネル扉のキャビネット、中間色木目調キャビネット、御影石カウンター、白いキッチンパネル、大理石のキッチンパネル、パネルと同色の調理設備、ライムストーンの床、グレーの床、黒いキッチンカウンター) の写真
メルボルンにある高級な中くらいなコンテンポラリースタイルのおしゃれなキッチン (アンダーカウンターシンク、フラットパネル扉のキャビネット、中間色木目調キャビネット、御影石カウンター、白いキッチンパネル、大理石のキッチンパネル、パネルと同色の調理設備、ライムストーンの床、グレーの床、黒いキッチンカウンター) の写真
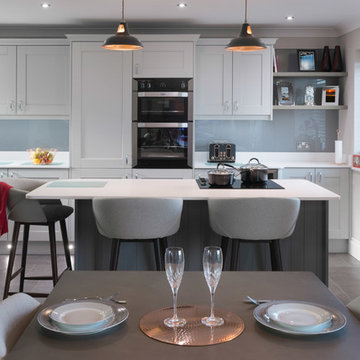
Mandy Donneky
コーンウォールにあるお手頃価格の小さなモダンスタイルのおしゃれなキッチン (ドロップインシンク、シェーカースタイル扉のキャビネット、白いキャビネット、御影石カウンター、青いキッチンパネル、ガラスタイルのキッチンパネル、黒い調理設備、ライムストーンの床、グレーの床、白いキッチンカウンター) の写真
コーンウォールにあるお手頃価格の小さなモダンスタイルのおしゃれなキッチン (ドロップインシンク、シェーカースタイル扉のキャビネット、白いキャビネット、御影石カウンター、青いキッチンパネル、ガラスタイルのキッチンパネル、黒い調理設備、ライムストーンの床、グレーの床、白いキッチンカウンター) の写真
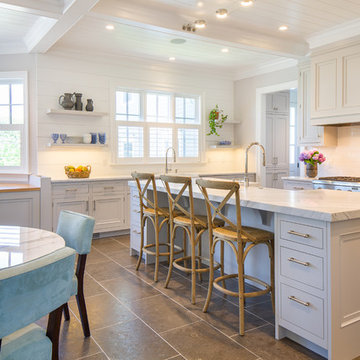
ニューヨークにある広いビーチスタイルのおしゃれなキッチン (エプロンフロントシンク、フラットパネル扉のキャビネット、グレーのキャビネット、大理石カウンター、白いキッチンパネル、セラミックタイルのキッチンパネル、シルバーの調理設備、ライムストーンの床、グレーの床、白いキッチンカウンター) の写真
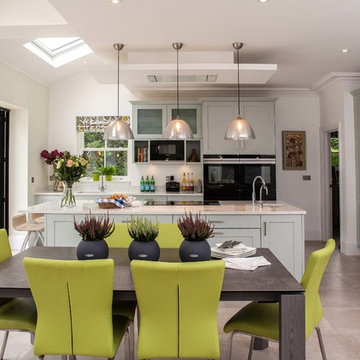
photographer - Michel Focard de Fontefiguires
サリーにある高級な広いコンテンポラリースタイルのおしゃれなキッチン (ダブルシンク、シェーカースタイル扉のキャビネット、青いキャビネット、珪岩カウンター、黒い調理設備、ライムストーンの床、グレーの床) の写真
サリーにある高級な広いコンテンポラリースタイルのおしゃれなキッチン (ダブルシンク、シェーカースタイル扉のキャビネット、青いキャビネット、珪岩カウンター、黒い調理設備、ライムストーンの床、グレーの床) の写真
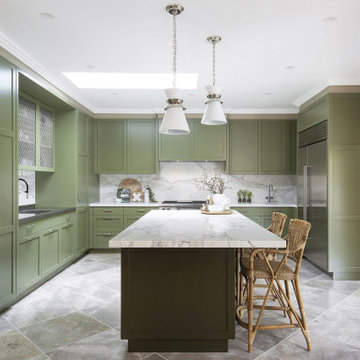
Unashamedly and distinctly green would be the first impression of this shaker style kitchen. This kitchen reflects the owners desire for something unique whilst still being luxurious. Well appointed with a honed calacatta marble island benchtop, stainless steel benchtop with welded in sink, premium Sub-Zero refrigerator and a large Wolf Upright Oven.
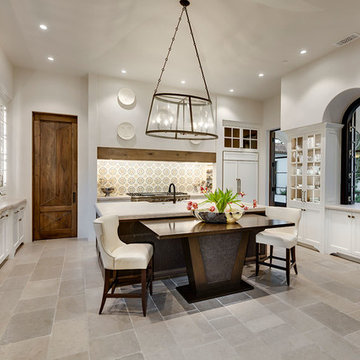
他の地域にある広い地中海スタイルのおしゃれなキッチン (エプロンフロントシンク、レイズドパネル扉のキャビネット、白いキャビネット、ライムストーンカウンター、マルチカラーのキッチンパネル、セラミックタイルのキッチンパネル、ライムストーンの床、グレーの床、グレーのキッチンカウンター) の写真

View of the beautifully detailed timber clad kitchen, looking onto the dining area beyond. The timber finned wall, curves to help the flow of the space and conceals a guest bathroom along with additional storage space.

サリーにある高級な広いトラディショナルスタイルのおしゃれなキッチン (ドロップインシンク、シェーカースタイル扉のキャビネット、グレーのキャビネット、珪岩カウンター、メタリックのキッチンパネル、ミラータイルのキッチンパネル、シルバーの調理設備、ライムストーンの床、グレーの床、白いキッチンカウンター、表し梁) の写真
キッチン (全タイプのキャビネットの色、ライムストーンの床、グレーの床、オレンジの床) の写真
1