キッチン (全タイプのキャビネットの色、コルクフローリング、アンダーカウンターシンク) の写真
絞り込み:
資材コスト
並び替え:今日の人気順
写真 121〜140 枚目(全 1,575 枚)
1/4
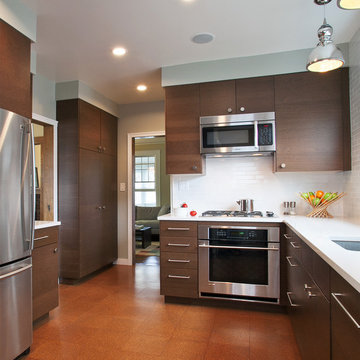
All images by Bob Wallace Photo Group
ニューヨークにあるモダンスタイルのおしゃれなキッチン (アンダーカウンターシンク、フラットパネル扉のキャビネット、濃色木目調キャビネット、クオーツストーンカウンター、白いキッチンパネル、セラミックタイルのキッチンパネル、シルバーの調理設備、コルクフローリング、アイランドなし) の写真
ニューヨークにあるモダンスタイルのおしゃれなキッチン (アンダーカウンターシンク、フラットパネル扉のキャビネット、濃色木目調キャビネット、クオーツストーンカウンター、白いキッチンパネル、セラミックタイルのキッチンパネル、シルバーの調理設備、コルクフローリング、アイランドなし) の写真
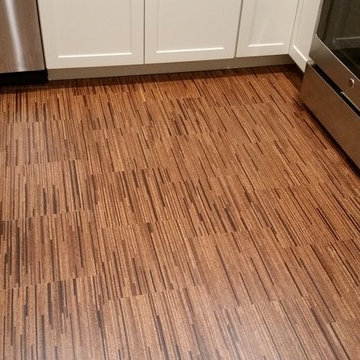
chad smith
ボルチモアにあるお手頃価格の小さなトラディショナルスタイルのおしゃれなキッチン (アンダーカウンターシンク、落し込みパネル扉のキャビネット、白いキャビネット、御影石カウンター、ベージュキッチンパネル、石タイルのキッチンパネル、シルバーの調理設備、コルクフローリング) の写真
ボルチモアにあるお手頃価格の小さなトラディショナルスタイルのおしゃれなキッチン (アンダーカウンターシンク、落し込みパネル扉のキャビネット、白いキャビネット、御影石カウンター、ベージュキッチンパネル、石タイルのキッチンパネル、シルバーの調理設備、コルクフローリング) の写真

A Gilmans Kitchens and Baths - Design Build Project (REMMIES Award Winning Kitchen)
The original kitchen lacked counter space and seating for the homeowners and their family and friends. It was important for the homeowners to utilize every inch of usable space for storage, function and entertaining, so many organizational inserts were used in the kitchen design. Bamboo cabinets, cork flooring and neolith countertops were used in the design.
Storage Solutions include a spice pull-out, towel pull-out, pantry pull outs and lemans corner cabinets. Bifold lift up cabinets were also used for convenience. Special organizational inserts were used in the Pantry cabinets for maximum organization.
Check out more kitchens by Gilmans Kitchens and Baths!
http://www.gkandb.com/
DESIGNER: JANIS MANACSA
PHOTOGRAPHER: TREVE JOHNSON
CABINETS: DEWILS CABINETRY
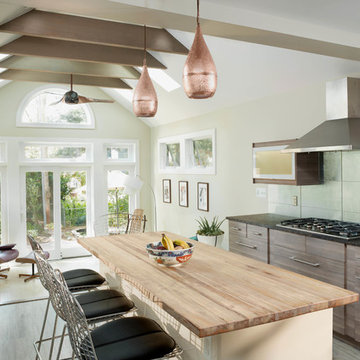
This light-filled space was once a dark and tiny kitchen. We designed the addition to incorporate a sunroom that leads to the gardens. The ceiling beams were stained to coordinate with the cabinet finish.
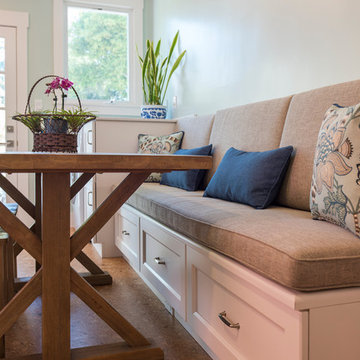
HDR Remodeling Inc. specializes in classic East Bay homes. Whole-house remodels, kitchen and bathroom remodeling, garage and basement conversions are our specialties. Our start-to-finish process -- from design concept to permit-ready plans to production -- will guide you along the way to make sure your project is completed on time and on budget and take the uncertainty and stress out of remodeling your home. Our philosophy -- and passion -- is to help our clients make their remodeling dreams come true.
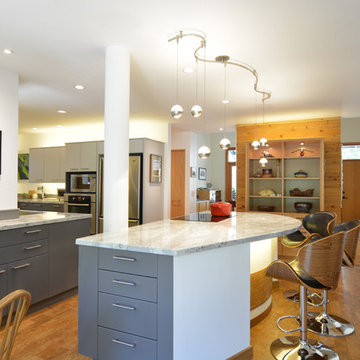
Slab style doors in shades of gray lend drama to this landscape architecture professor/artist’s kitchen. Special heights and depths culminate in a top alignment that defines a visual upper plane extending from the kitchen to the great room (at the tops of the windows and doors) creating a unified interior horizon. On a more prosaic front, the upper cabinets were held somewhat low to be easier to reach for a shortish cook. Differing cabinet depths allow for a structural post to be integrated through the island cabinetry; the oven cabinet is held forward to align with a full depth refrigerator; and depth was added at the washer/dryer surround for needed ventilation. Also, the base cabinets were pulled forward for deeper counters to accommodate several small appliances and still allow for work area. In addition, the client wanted a built-in shelf unit to blend with existing rough hewn paneling in which to display objets d’art.
An organically shaped island breaks with tradition and softens the otherwise linear nature of the room. A unique sweeping curve expands and defines the bar seating -- the wall beneath is lined with an accent stripe of cork (same materials as in the flooring) to act as a shoe-scuff deterrent for the wall. A small but significant detail - the upper doors and side of the tall microwave cabinet had to be finished Silvermist (light) while the interior, edge banding and bottom drawerhead needed to be finished in the darker Slate to continue the color theme of the kitchen. Integrated lighting was also a mandatory component of this kitchen - indirect top, bottom, picture and toe lights can all be adjusted myriad ways; and we can’t forget the very unique undulating pendant lighting at the island.
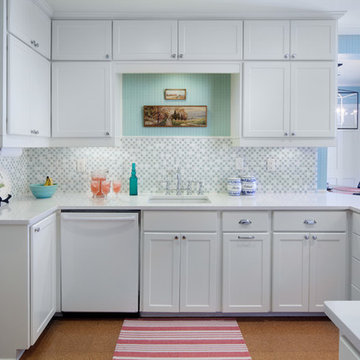
Harvey Smith Photography. Sink area featuring white cabinetry, a glass and marble backsplash, a quartz composite counter and traditional hardware. The floor is foot friendly cork. Vintage paintings hang above the sink.
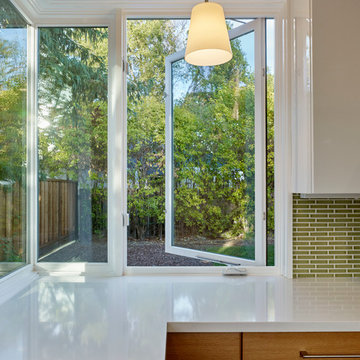
Casement windows in the corner of the kitchen invite the outdoors into this light and airy space.
Cesar Rubio Photography
サンフランシスコにある中くらいなモダンスタイルのおしゃれなキッチン (フラットパネル扉のキャビネット、緑のキッチンパネル、コルクフローリング、アンダーカウンターシンク、中間色木目調キャビネット、クオーツストーンカウンター、セラミックタイルのキッチンパネル、白い調理設備) の写真
サンフランシスコにある中くらいなモダンスタイルのおしゃれなキッチン (フラットパネル扉のキャビネット、緑のキッチンパネル、コルクフローリング、アンダーカウンターシンク、中間色木目調キャビネット、クオーツストーンカウンター、セラミックタイルのキッチンパネル、白い調理設備) の写真
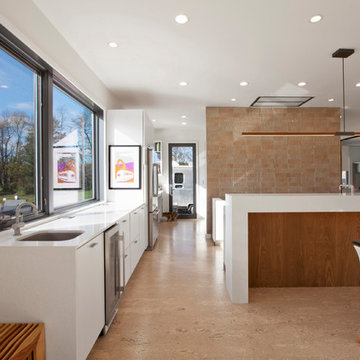
Modern open concept kitchen overlooks living space and outdoors - Architecture/Interiors: HAUS | Architecture For Modern Lifestyles - Construction Management: WERK | Building Modern - Photography: HAUS
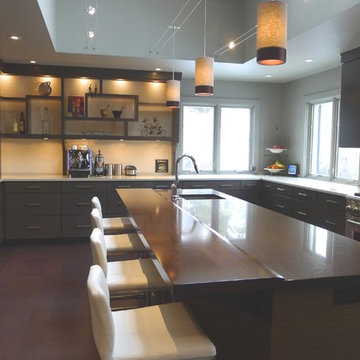
Huge re-model including taking ceiling from a flat ceiling to a complete transformation. Bamboo custom cabinetry was given a grey stain, mixed with walnut strip on the bar and the island given a different stain. Huge amounts of storage from deep pan corner drawers, roll out trash, coffee station, built in refrigerator, wine and alcohol storage, appliance garage, pantry and appliance storage, the amounts go on and on. Floating shelves with a back that just grabs the eye takes this kitchen to another level. The clients are thrilled with this huge difference from their original space.
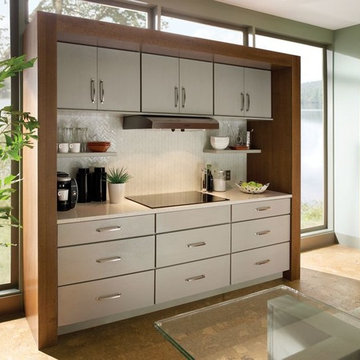
ニューオリンズにある中くらいなモダンスタイルのおしゃれなキッチン (アンダーカウンターシンク、フラットパネル扉のキャビネット、中間色木目調キャビネット、ラミネートカウンター、白いキッチンパネル、セラミックタイルのキッチンパネル、シルバーの調理設備、コルクフローリング) の写真
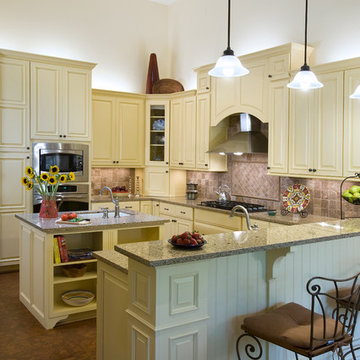
他の地域にあるトラディショナルスタイルのおしゃれなキッチン (アンダーカウンターシンク、レイズドパネル扉のキャビネット、白いキャビネット、ベージュキッチンパネル、セラミックタイルのキッチンパネル、シルバーの調理設備、コルクフローリング) の写真
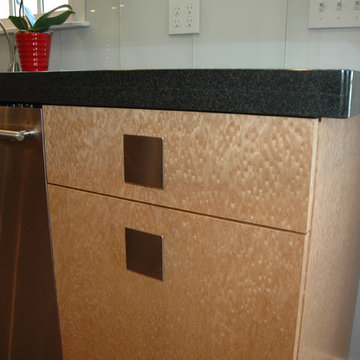
Cheryl Chant
他の地域にある高級な中くらいなコンテンポラリースタイルのおしゃれなキッチン (アンダーカウンターシンク、フラットパネル扉のキャビネット、淡色木目調キャビネット、御影石カウンター、白いキッチンパネル、ガラスタイルのキッチンパネル、シルバーの調理設備、コルクフローリング、アイランドなし) の写真
他の地域にある高級な中くらいなコンテンポラリースタイルのおしゃれなキッチン (アンダーカウンターシンク、フラットパネル扉のキャビネット、淡色木目調キャビネット、御影石カウンター、白いキッチンパネル、ガラスタイルのキッチンパネル、シルバーの調理設備、コルクフローリング、アイランドなし) の写真
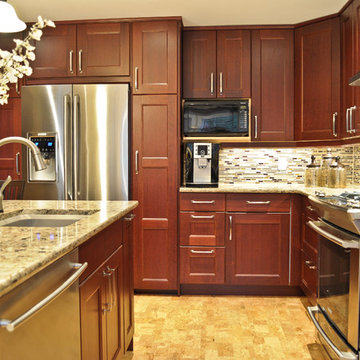
www.mariolarochephotography.com
オタワにあるお手頃価格の中くらいなトランジショナルスタイルのおしゃれなキッチン (アンダーカウンターシンク、落し込みパネル扉のキャビネット、赤いキャビネット、クオーツストーンカウンター、マルチカラーのキッチンパネル、ボーダータイルのキッチンパネル、シルバーの調理設備、コルクフローリング) の写真
オタワにあるお手頃価格の中くらいなトランジショナルスタイルのおしゃれなキッチン (アンダーカウンターシンク、落し込みパネル扉のキャビネット、赤いキャビネット、クオーツストーンカウンター、マルチカラーのキッチンパネル、ボーダータイルのキッチンパネル、シルバーの調理設備、コルクフローリング) の写真
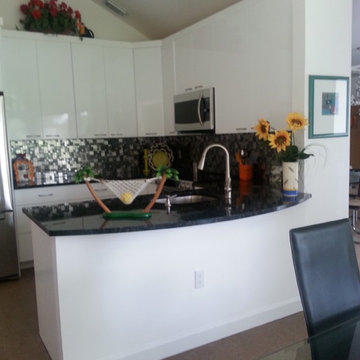
Original thirty year old kitchen was completely gutted. The laundry room was converted to a butler's pantry.
マイアミにあるお手頃価格の小さなコンテンポラリースタイルのおしゃれなキッチン (アンダーカウンターシンク、フラットパネル扉のキャビネット、白いキャビネット、御影石カウンター、マルチカラーのキッチンパネル、モザイクタイルのキッチンパネル、シルバーの調理設備、コルクフローリング) の写真
マイアミにあるお手頃価格の小さなコンテンポラリースタイルのおしゃれなキッチン (アンダーカウンターシンク、フラットパネル扉のキャビネット、白いキャビネット、御影石カウンター、マルチカラーのキッチンパネル、モザイクタイルのキッチンパネル、シルバーの調理設備、コルクフローリング) の写真
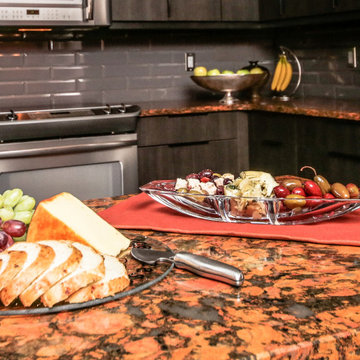
Enjoy a glass a wine in your newly renovated kitchen. This LaSalle client loves their Manhattan Charcoal textured cabinetry and beautiful Aberdeen Cambria countertops.
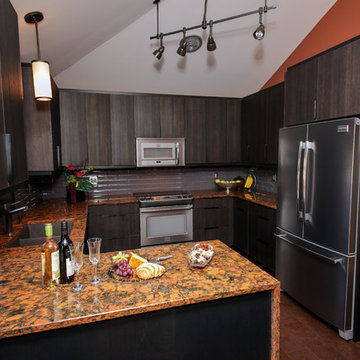
Enjoy a glass a wine in your newly renovated kitchen. This LaSalle client loves their Manhattan Charcoal textured cabinetry and beautiful Aberdeen Cambria countertops.
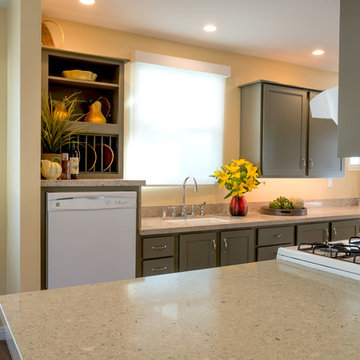
Patricia Bean
サンディエゴにある小さなトラディショナルスタイルのおしゃれなキッチン (アンダーカウンターシンク、シェーカースタイル扉のキャビネット、緑のキャビネット、クオーツストーンカウンター、グレーのキッチンパネル、白い調理設備、コルクフローリング) の写真
サンディエゴにある小さなトラディショナルスタイルのおしゃれなキッチン (アンダーカウンターシンク、シェーカースタイル扉のキャビネット、緑のキャビネット、クオーツストーンカウンター、グレーのキッチンパネル、白い調理設備、コルクフローリング) の写真
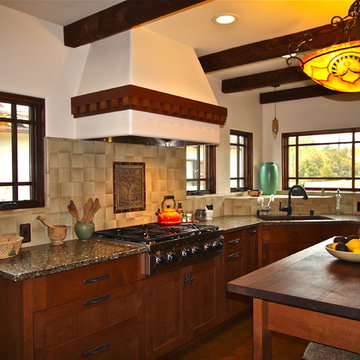
Mark Letizia
サンディエゴにある高級な中くらいなトラディショナルスタイルのおしゃれなキッチン (アンダーカウンターシンク、シェーカースタイル扉のキャビネット、濃色木目調キャビネット、再生ガラスカウンター、ベージュキッチンパネル、セラミックタイルのキッチンパネル、シルバーの調理設備、コルクフローリング、茶色い床) の写真
サンディエゴにある高級な中くらいなトラディショナルスタイルのおしゃれなキッチン (アンダーカウンターシンク、シェーカースタイル扉のキャビネット、濃色木目調キャビネット、再生ガラスカウンター、ベージュキッチンパネル、セラミックタイルのキッチンパネル、シルバーの調理設備、コルクフローリング、茶色い床) の写真
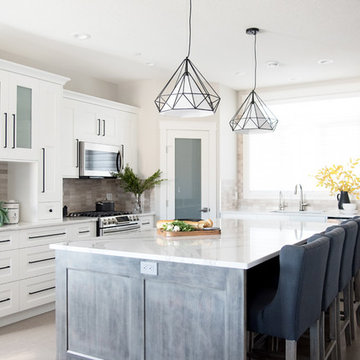
In the kitchen, white cabinetry feels so fresh + classic and the black hardware we chose is the perfect punctuation to draw attention to details in the millwork. We chose a backsplash that has both grey and brown tones while still feeling simple enough to coordinate perfectly with the veined quartz countertop. A large window over the sink provides the space with an ample amount of natural light but we added in these fun geometric pendants lights over the island to help define the space and tie in the black hardware. The island itself is custom-stained in a finish the clients hand selected; in fact, it was one of the first things chosen in the whole house! The flooring throughout the living room + kitchen space is a cork product which is durable yet soft underfoot and environmentally friendly. Points all around!
Photography by:
Jacksons Designs https://jacksondesigns.ca
キッチン (全タイプのキャビネットの色、コルクフローリング、アンダーカウンターシンク) の写真
7