広いキッチン (全タイプのキャビネットの色、コルクフローリング、アイランドなし) の写真
絞り込み:
資材コスト
並び替え:今日の人気順
写真 1〜20 枚目(全 76 枚)
1/5

This first floor kitchen and common space remodel was part of a full home re design. The wall between the dining room and kitchen was removed to open up the area and all new cabinets were installed. With a walk out along the back wall to the backyard, this space is now perfect for entertaining. Cork floors were also added for comfort and now this home is refreshed for years to come!
Michael Andrew
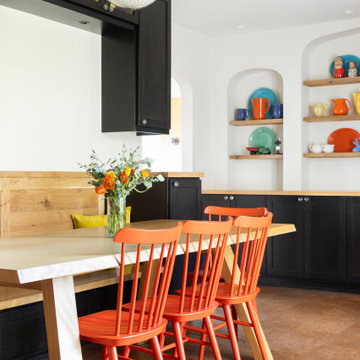
Cabinets: Stained oak
Countertop: Pental Statuario
Backsplash: Marble systems Antigua
flooring: Duro-Design Cork Cleopatra
Range: Blue Star
Wall Oven: Blue Star
Faucet: California Faucets
Sink: Franke
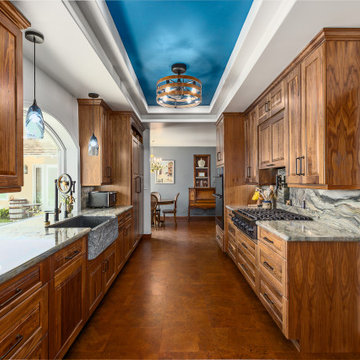
A unique and stunning kitchen! With black walnut cabinets and a bold quartzite countertop, this kitchen stands out from the rest.
サンタバーバラにある高級な広いトラディショナルスタイルのおしゃれなキッチン (エプロンフロントシンク、レイズドパネル扉のキャビネット、中間色木目調キャビネット、珪岩カウンター、マルチカラーのキッチンパネル、パネルと同色の調理設備、コルクフローリング、アイランドなし、茶色い床、マルチカラーのキッチンカウンター、折り上げ天井、石スラブのキッチンパネル) の写真
サンタバーバラにある高級な広いトラディショナルスタイルのおしゃれなキッチン (エプロンフロントシンク、レイズドパネル扉のキャビネット、中間色木目調キャビネット、珪岩カウンター、マルチカラーのキッチンパネル、パネルと同色の調理設備、コルクフローリング、アイランドなし、茶色い床、マルチカラーのキッチンカウンター、折り上げ天井、石スラブのキッチンパネル) の写真

Photo Credit: Amy Barkow | Barkow Photo,
Lighting Design: LOOP Lighting,
Interior Design: Blankenship Design,
General Contractor: Constructomics LLC
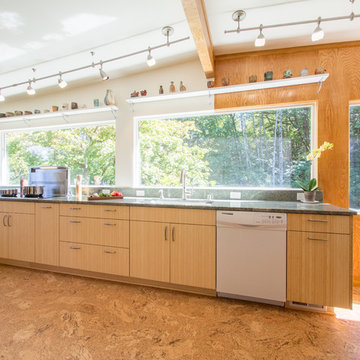
The Cattura down draft system from Best by Broan was the perfect ventilation solution for this kitchen. It is ducted straight out the exterior wall to an external blower, preserving the view of the garden. The light bar on the top of the Cattura is another added bonus.
Above the windows, simple shelves display the homeowners' collection of pottery mugs and vases.
A Kitchen That Works LLC
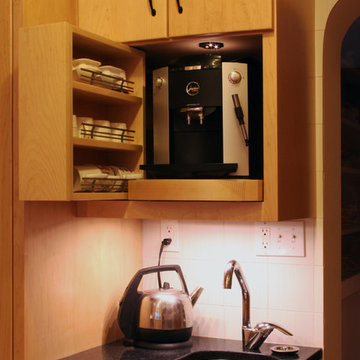
This space is perfectly utilized! Single small sink/faucet combo and extra counter space make for the perfect coffee/espresso station area.
シカゴにある広いコンテンポラリースタイルのおしゃれなキッチン (フラットパネル扉のキャビネット、淡色木目調キャビネット、シルバーの調理設備、コルクフローリング、クオーツストーンカウンター、赤いキッチンパネル、石スラブのキッチンパネル、アイランドなし) の写真
シカゴにある広いコンテンポラリースタイルのおしゃれなキッチン (フラットパネル扉のキャビネット、淡色木目調キャビネット、シルバーの調理設備、コルクフローリング、クオーツストーンカウンター、赤いキッチンパネル、石スラブのキッチンパネル、アイランドなし) の写真
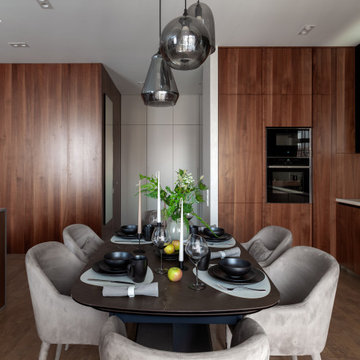
ノボシビルスクにある高級な広いコンテンポラリースタイルのおしゃれなキッチン (一体型シンク、フラットパネル扉のキャビネット、中間色木目調キャビネット、人工大理石カウンター、白いキッチンパネル、クオーツストーンのキッチンパネル、黒い調理設備、コルクフローリング、アイランドなし、白いキッチンカウンター) の写真
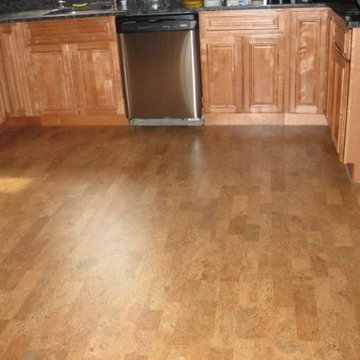
Bradford Carpet One Floor & Home
ボストンにあるお手頃価格の広いトラディショナルスタイルのおしゃれなキッチン (アンダーカウンターシンク、シェーカースタイル扉のキャビネット、淡色木目調キャビネット、御影石カウンター、黒いキッチンパネル、石スラブのキッチンパネル、シルバーの調理設備、コルクフローリング、アイランドなし) の写真
ボストンにあるお手頃価格の広いトラディショナルスタイルのおしゃれなキッチン (アンダーカウンターシンク、シェーカースタイル扉のキャビネット、淡色木目調キャビネット、御影石カウンター、黒いキッチンパネル、石スラブのキッチンパネル、シルバーの調理設備、コルクフローリング、アイランドなし) の写真

Custom cabinets are featured in this kitchen: alder wall cabinets and pantries with recessed-panel doors, combined with horizontal rift-oak base cabinets that have slab doors and drawers. Corian was used for the "working' countertops, with quartzite used for the tabletop, wall cap, and backsplash inserts. Custom LED lighting used in the recessed trayed ceiling and for task lighting. The kitchen has several special features, including see-through cabinets installed in front of windows, to maximize the daylighting on the north side of the home. Inspired Imagery Photography
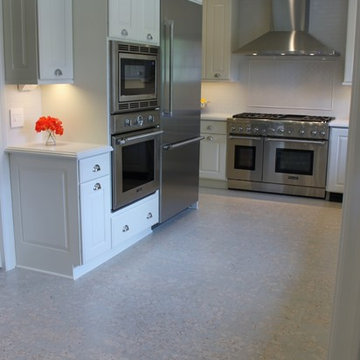
The west wall completes the functional needs with a built-in refrigerator and microwave oven combination. A full height pantry with roll-out shelves is around the corner from the refrigerator. To the left of the ovens, is a wall and base cabinet and countertop. A charging stationed was planned for this counter area.
Flooring choices are many. The original kitchen had linoleum and therefore only about 1/8” was available for the new material to sit on top of the sub-floor and still have a level transition to the adjacent dining room and powder room. We removed the original sub-floor and gained ¾”. But a tile floor was not an option because we did not have enough thickness for a concrete bed and the tile. Cork was selected in a light gray and white pattern which compliments the overall white kitchen that the homeowners wanted. The flooring installer prepared for the ½” thick cork by recessing the new ¾” plywood subfloor between the joists at the mathematically correct height. This accomplished having the kitchen, dining room and powder room floors all at the same level without a transition strip, and also provided a very level floor.
JRY & Co.
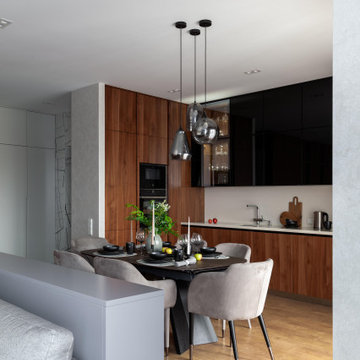
ノボシビルスクにある高級な広いコンテンポラリースタイルのおしゃれなキッチン (一体型シンク、フラットパネル扉のキャビネット、中間色木目調キャビネット、人工大理石カウンター、白いキッチンパネル、クオーツストーンのキッチンパネル、黒い調理設備、コルクフローリング、アイランドなし、白いキッチンカウンター) の写真
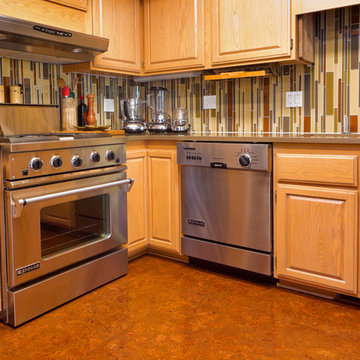
Existing cabinetry, New cork flooring, glass tile backsplash and engineered quartz counters
Anna Gorin Photography
ボイシにある広いミッドセンチュリースタイルのおしゃれなキッチン (アンダーカウンターシンク、レイズドパネル扉のキャビネット、中間色木目調キャビネット、クオーツストーンカウンター、マルチカラーのキッチンパネル、ボーダータイルのキッチンパネル、シルバーの調理設備、コルクフローリング、アイランドなし、茶色い床) の写真
ボイシにある広いミッドセンチュリースタイルのおしゃれなキッチン (アンダーカウンターシンク、レイズドパネル扉のキャビネット、中間色木目調キャビネット、クオーツストーンカウンター、マルチカラーのキッチンパネル、ボーダータイルのキッチンパネル、シルバーの調理設備、コルクフローリング、アイランドなし、茶色い床) の写真
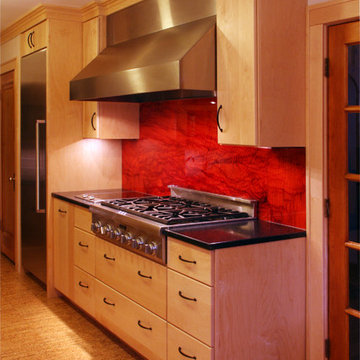
The simple design of the range hood and gas cook-top allows the red silk glass backsplash to shine in all it's beauty.
シカゴにある広いコンテンポラリースタイルのおしゃれなキッチン (フラットパネル扉のキャビネット、淡色木目調キャビネット、シルバーの調理設備、コルクフローリング、クオーツストーンカウンター、赤いキッチンパネル、石スラブのキッチンパネル、アイランドなし) の写真
シカゴにある広いコンテンポラリースタイルのおしゃれなキッチン (フラットパネル扉のキャビネット、淡色木目調キャビネット、シルバーの調理設備、コルクフローリング、クオーツストーンカウンター、赤いキッチンパネル、石スラブのキッチンパネル、アイランドなし) の写真
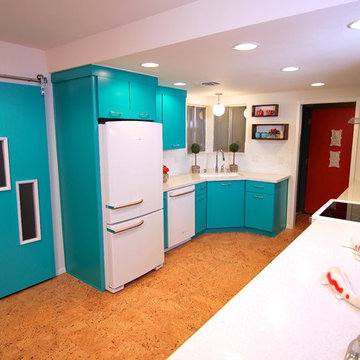
ラスベガスにある広いエクレクティックスタイルのおしゃれなキッチン (フラットパネル扉のキャビネット、青いキャビネット、クオーツストーンカウンター、白いキッチンパネル、ガラスタイルのキッチンパネル、白い調理設備、コルクフローリング、アイランドなし) の写真
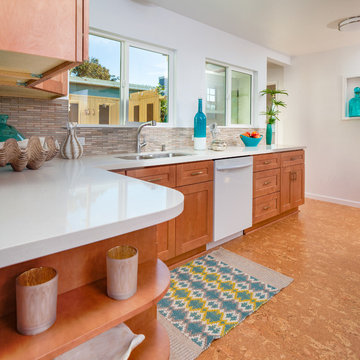
This first floor kitchen and common space remodel was part of a full home re design. The wall between the dining room and kitchen was removed to open up the area and all new cabinets were installed. With a walk out along the back wall to the backyard, this space is now perfect for entertaining. Cork floors were also added for comfort and now this home is refreshed for years to come!
Michael Andrew
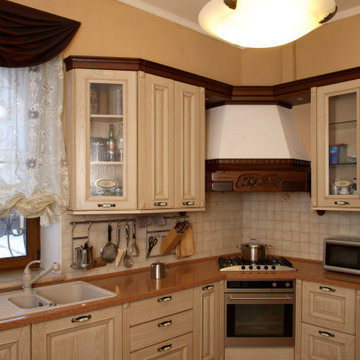
モスクワにある高級な広いおしゃれなキッチン (ドロップインシンク、レイズドパネル扉のキャビネット、白いキャビネット、ベージュキッチンパネル、セラミックタイルのキッチンパネル、シルバーの調理設備、コルクフローリング、アイランドなし、マルチカラーの床、オレンジのキッチンカウンター) の写真
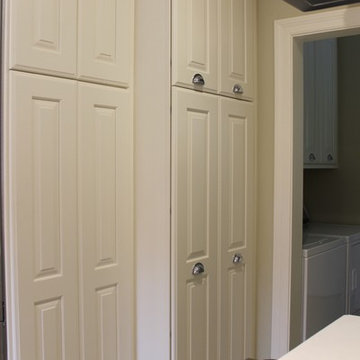
A full height pantry with roll-out shelves is around the corner from the refrigerator.
JRY & Co.
ロサンゼルスにあるラグジュアリーな広いトランジショナルスタイルのおしゃれなキッチン (ダブルシンク、レイズドパネル扉のキャビネット、白いキャビネット、クオーツストーンカウンター、白いキッチンパネル、セラミックタイルのキッチンパネル、シルバーの調理設備、コルクフローリング、アイランドなし、白い床) の写真
ロサンゼルスにあるラグジュアリーな広いトランジショナルスタイルのおしゃれなキッチン (ダブルシンク、レイズドパネル扉のキャビネット、白いキャビネット、クオーツストーンカウンター、白いキッチンパネル、セラミックタイルのキッチンパネル、シルバーの調理設備、コルクフローリング、アイランドなし、白い床) の写真
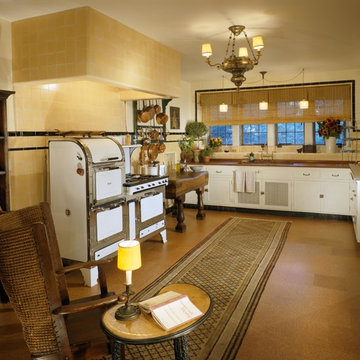
ニューヨークにある広いトランジショナルスタイルのおしゃれなキッチン (アンダーカウンターシンク、インセット扉のキャビネット、白いキャビネット、クオーツストーンカウンター、黄色いキッチンパネル、セラミックタイルのキッチンパネル、白い調理設備、コルクフローリング、アイランドなし) の写真
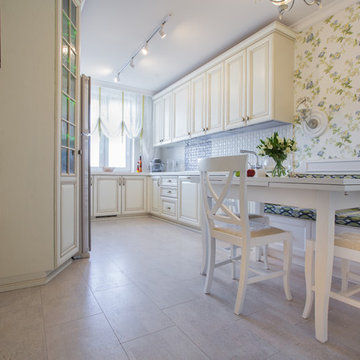
他の地域にあるお手頃価格の広いトランジショナルスタイルのおしゃれなキッチン (一体型シンク、インセット扉のキャビネット、ベージュのキャビネット、人工大理石カウンター、白いキッチンパネル、セラミックタイルのキッチンパネル、シルバーの調理設備、コルクフローリング、アイランドなし、白い床) の写真
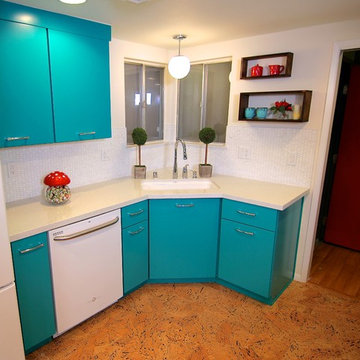
ラスベガスにある広いエクレクティックスタイルのおしゃれなキッチン (フラットパネル扉のキャビネット、青いキャビネット、クオーツストーンカウンター、白いキッチンパネル、ガラスタイルのキッチンパネル、白い調理設備、コルクフローリング、アイランドなし) の写真
広いキッチン (全タイプのキャビネットの色、コルクフローリング、アイランドなし) の写真
1