パントリー (全タイプのキャビネットの色、ラミネートカウンター) の写真
絞り込み:
資材コスト
並び替え:今日の人気順
写真 1〜20 枚目(全 1,063 枚)
1/4

My client had a beautiful new home in Leesburg, VA. The pantry was big but the builder put in awful wire racks. She showed me an inspiration from Pinterest and I designed a custom pantry to fit her baking needs, colors to fit her home, and budget. December 2020 Project Cost $5,500. Tafisa Tete-a-Tete Viva drawer fronts. Wilsonart countertop STILLNESS HINOKI
Y0784

Michael J Letvin
デトロイトにある低価格の小さなコンテンポラリースタイルのおしゃれなキッチン (オープンシェルフ、白いキャビネット、ラミネートカウンター、濃色無垢フローリング) の写真
デトロイトにある低価格の小さなコンテンポラリースタイルのおしゃれなキッチン (オープンシェルフ、白いキャビネット、ラミネートカウンター、濃色無垢フローリング) の写真

ARRA Interiors is a well established professional home interior solutions company comprising predominantly of a maverick group of engineers, designers, artists and dreamers who are equipped to transform a lack luster space into a dream home of yours at very affordable rates!
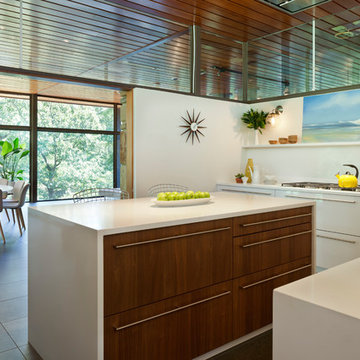
ワシントンD.C.にある中くらいなミッドセンチュリースタイルのおしゃれなキッチン (アンダーカウンターシンク、フラットパネル扉のキャビネット、白いキャビネット、ラミネートカウンター、白いキッチンパネル、茶色い床) の写真

フィラデルフィアにある広いカントリー風のおしゃれなキッチン (フラットパネル扉のキャビネット、白いキャビネット、ラミネートカウンター、磁器タイルの床、ベージュの床) の写真

チャールストンにあるお手頃価格の中くらいなトランジショナルスタイルのおしゃれなキッチン (シェーカースタイル扉のキャビネット、茶色いキャビネット、ラミネートカウンター、大理石の床、グレーの床) の写真
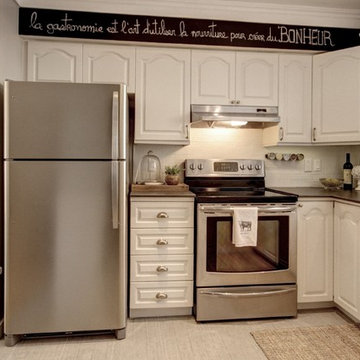
モントリオールにあるお手頃価格の中くらいなカントリー風のおしゃれなキッチン (白いキャビネット、ラミネートカウンター、白いキッチンパネル、セラミックタイルのキッチンパネル、シルバーの調理設備、セラミックタイルの床、グレーの床) の写真

Green Shaker style kitchen renovation
メルボルンにあるお手頃価格の広いトラディショナルスタイルのおしゃれなキッチン (ドロップインシンク、シェーカースタイル扉のキャビネット、緑のキャビネット、ラミネートカウンター、緑のキッチンパネル、磁器タイルのキッチンパネル、シルバーの調理設備、グレーのキッチンカウンター) の写真
メルボルンにあるお手頃価格の広いトラディショナルスタイルのおしゃれなキッチン (ドロップインシンク、シェーカースタイル扉のキャビネット、緑のキャビネット、ラミネートカウンター、緑のキッチンパネル、磁器タイルのキッチンパネル、シルバーの調理設備、グレーのキッチンカウンター) の写真
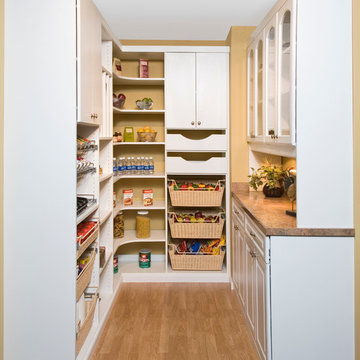
An attractive Butler's Pantry serves as an ideal showcase for favorite dishes incorporating arched panel glass uppers doors and lower square raised panel doors and drawers fronts. The Wilson Art® HD Deepstar Fossil laminate countertop completes the unit giving it the look of granite with a textured feel.
Closet Organizing Systems

When the collaboration between client, builder and cabinet maker comes together perfectly the end result is one we are all very proud of. The clients had many ideas which evolved as the project was taking shape and as the budget changed. Through hours of planning and preparation the end result was to achieve the level of design and finishes that the client, builder and cabinet expect without making sacrifices or going over budget. Soft Matt finishes, solid timber, stone, brass tones, porcelain, feature bathroom fixtures and high end appliances all come together to create a warm, homely and sophisticated finish. The idea was to create spaces that you can relax in, work from, entertain in and most importantly raise your young family in. This project was fantastic to work on and the result shows that why would you ever want to leave home?
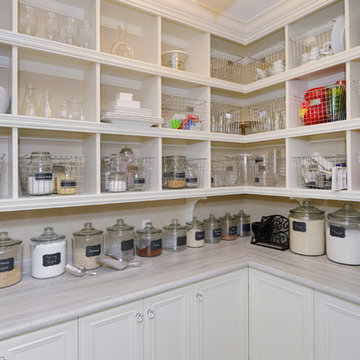
Secret Walk in pantry with cabinetry and open shelving.
Doors to pantry room are made of same cabinetry doors used in kitchen.
トロントにある中くらいなトラディショナルスタイルのおしゃれなキッチン (落し込みパネル扉のキャビネット、白いキャビネット、ラミネートカウンター、磁器タイルの床) の写真
トロントにある中くらいなトラディショナルスタイルのおしゃれなキッチン (落し込みパネル扉のキャビネット、白いキャビネット、ラミネートカウンター、磁器タイルの床) の写真

A well designed island will allow you to entertain friends and family, while using the kitchen to prepare and serve drinks and food.
The breakfast bar is still a popular option, though this design calls for more storage and therefore cupboards and draws have been installed on both the front and the back of the island.
This client has a generous dinning area, so the breakfast bar was not a feature needed to complete the kitchen.
Stunning country influence nestled in this 2017 modern new build home.
The lacquer doors compliment the dark oak laminate top, offering a warm and welcoming appeal to friends and family.
Floor to ceiling cabinets offers an enormous amount of storage, and the negative detail above the cornice prevents the height of the kitchen over powering the room.
All Palazzo kitchens are locally designed by fully qualified (and often award winning) designers, an manufactured using precision German Engineering, and premium German Hardware.
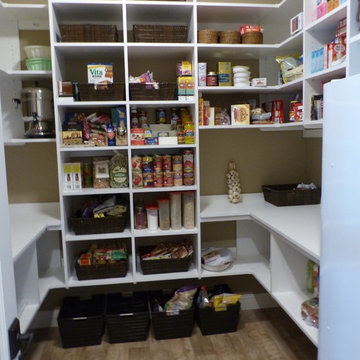
Large walk in pantry. Dual work spaces with a freezer in the room. Tray dividers above the freezer.
シアトルにあるお手頃価格の広いコンテンポラリースタイルのおしゃれなキッチン (フラットパネル扉のキャビネット、白いキャビネット、ラミネートカウンター、白いキッチンパネル、無垢フローリング、グレーの床、白いキッチンカウンター) の写真
シアトルにあるお手頃価格の広いコンテンポラリースタイルのおしゃれなキッチン (フラットパネル扉のキャビネット、白いキャビネット、ラミネートカウンター、白いキッチンパネル、無垢フローリング、グレーの床、白いキッチンカウンター) の写真
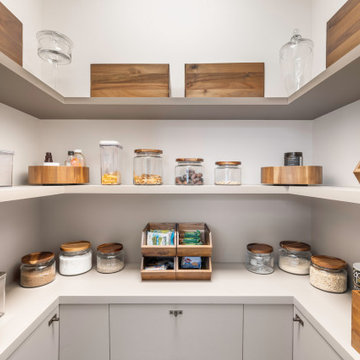
Custom Small pantry for a kitchen closet gives this small space a practical and stylist look. Find everything easily and display all your groceries organized and creatively.
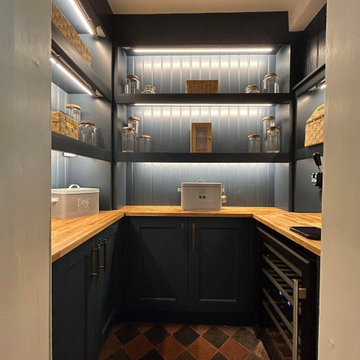
WOW | this walk in pantry has to be the talking point of this kitchen.
The walls are filled with open shelving as a way to put all the bowls, jars and goods on display. The base units are the perfect storage to declutter your main kitchen worktops.
An ideal hideaway or a vision of beauty - This pantry is both.
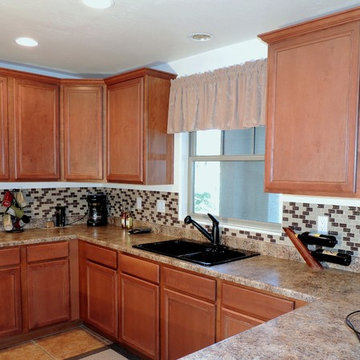
J Dowling Design
フェニックスにあるお手頃価格の中くらいなトラディショナルスタイルのおしゃれなキッチン (ドロップインシンク、落し込みパネル扉のキャビネット、中間色木目調キャビネット、ラミネートカウンター、茶色いキッチンパネル、モザイクタイルのキッチンパネル、黒い調理設備、セラミックタイルの床) の写真
フェニックスにあるお手頃価格の中くらいなトラディショナルスタイルのおしゃれなキッチン (ドロップインシンク、落し込みパネル扉のキャビネット、中間色木目調キャビネット、ラミネートカウンター、茶色いキッチンパネル、モザイクタイルのキッチンパネル、黒い調理設備、セラミックタイルの床) の写真
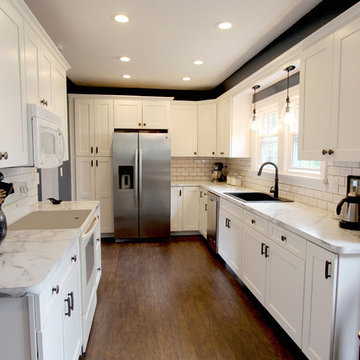
In this kitchen, Waypoint Maple 650F in Painted Linen with large crown molding was installed. Formica 180x Laminate Calcutta Marble was installed on the countertops. American Concepts Dalton Ridge in Hickkory laminate was installed on the floor.
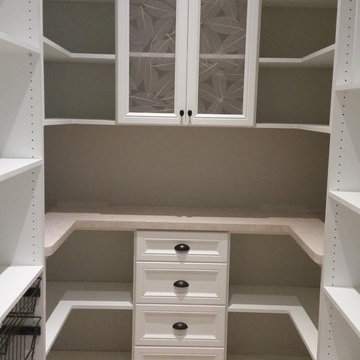
@mjds_closets
トロントにある高級な広いトランジショナルスタイルのおしゃれなキッチン (落し込みパネル扉のキャビネット、白いキャビネット、ラミネートカウンター、淡色無垢フローリング、アイランドなし) の写真
トロントにある高級な広いトランジショナルスタイルのおしゃれなキッチン (落し込みパネル扉のキャビネット、白いキャビネット、ラミネートカウンター、淡色無垢フローリング、アイランドなし) の写真
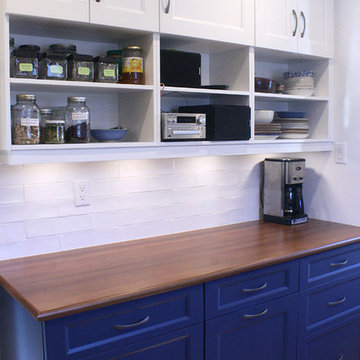
Easy access is the name of pull out drawers below the counter.
トロントにあるトランジショナルスタイルのおしゃれなキッチン (シェーカースタイル扉のキャビネット、白いキャビネット、ラミネートカウンター、セラミックタイルのキッチンパネル、シルバーの調理設備、コルクフローリング) の写真
トロントにあるトランジショナルスタイルのおしゃれなキッチン (シェーカースタイル扉のキャビネット、白いキャビネット、ラミネートカウンター、セラミックタイルのキッチンパネル、シルバーの調理設備、コルクフローリング) の写真
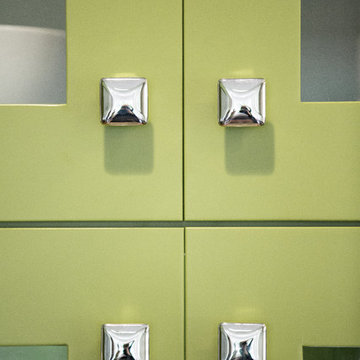
Jennifer Mayo Studios
グランドラピッズにあるお手頃価格の小さなミッドセンチュリースタイルのおしゃれなキッチン (アンダーカウンターシンク、シェーカースタイル扉のキャビネット、緑のキャビネット、ラミネートカウンター、白いキッチンパネル、石タイルのキッチンパネル、シルバーの調理設備、無垢フローリング、アイランドなし) の写真
グランドラピッズにあるお手頃価格の小さなミッドセンチュリースタイルのおしゃれなキッチン (アンダーカウンターシンク、シェーカースタイル扉のキャビネット、緑のキャビネット、ラミネートカウンター、白いキッチンパネル、石タイルのキッチンパネル、シルバーの調理設備、無垢フローリング、アイランドなし) の写真
パントリー (全タイプのキャビネットの色、ラミネートカウンター) の写真
1