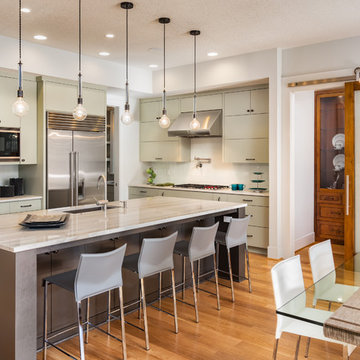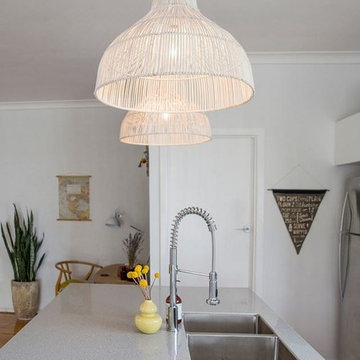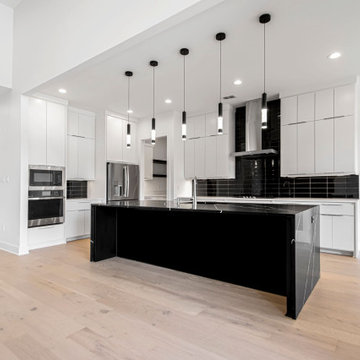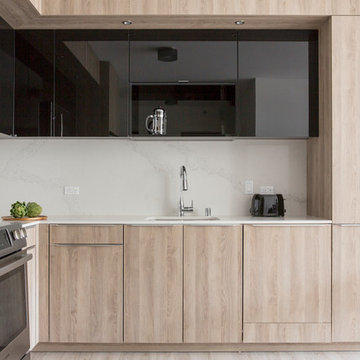ダイニングキッチン (全タイプのキャビネットの色、フラットパネル扉のキャビネット、淡色無垢フローリング、トラバーチンの床) の写真
絞り込み:
資材コスト
並び替え:今日の人気順
写真 1〜20 枚目(全 29,372 枚)

This nook area used to be the old porch area..
big /massive changes happened on this project
ローリーにある高級な広いコンテンポラリースタイルのおしゃれなキッチン (アンダーカウンターシンク、フラットパネル扉のキャビネット、濃色木目調キャビネット、クオーツストーンカウンター、白いキッチンパネル、ガラスタイルのキッチンパネル、シルバーの調理設備、淡色無垢フローリング、白いキッチンカウンター) の写真
ローリーにある高級な広いコンテンポラリースタイルのおしゃれなキッチン (アンダーカウンターシンク、フラットパネル扉のキャビネット、濃色木目調キャビネット、クオーツストーンカウンター、白いキッチンパネル、ガラスタイルのキッチンパネル、シルバーの調理設備、淡色無垢フローリング、白いキッチンカウンター) の写真

This mid-century modern home celebrates the beauty of nature, and this newly restored kitchen embraces the home's roots with materials to match.
Walnut cabinets with a slab front in a natural finish complement the rest of the home's paneling beautifully. A thick quartzite countertop on the island, and the same stone for the perimeter countertops and backsplash feature an elegant veining. The natural light and large windows above the sink further connect this kitchen to the outdoors, making it a true celebration of nature.\

Handleless Cabinets
The minimalist aesthetic continues with handleless cabinets. For buyers and homeowners seeking a sleek design, handleless cabinets are a must. If you’re having trouble finding handleless cabinets, try looking at home design companies like Ikea and Scandinavian Designs.

オレンジカウンティにあるラグジュアリーな広いコンテンポラリースタイルのおしゃれなキッチン (アンダーカウンターシンク、フラットパネル扉のキャビネット、黒いキャビネット、大理石カウンター、白いキッチンパネル、石スラブのキッチンパネル、シルバーの調理設備、淡色無垢フローリング、グレーの床、白いキッチンカウンター) の写真

As with all communal spaces in the house, indoor/outdoor living. Note the 15’ accordion window opening to the outdoor eating/living area. Functionality was a top priority, but the space had to be beautiful as well. The top-stitched leather pulls help soften the look and make it feel more comfortable. We designed every cabinet for specified storage. [For example: The area to the right of the refrigerator with the open shelving: we designed this as “breakfast-central.” This is where the toaster oven, toaster, and Vitamix usually live and can be neatly hidden by the pull-down aluminum tambour doors when not in use. All the items needed for breakfast to get everyone out the door efficiently are located in the refrigerator on the left and cabinet drawers below.]

バーミングハムにある北欧スタイルのおしゃれなキッチン (フラットパネル扉のキャビネット、淡色木目調キャビネット、シルバーの調理設備、淡色無垢フローリング、ベージュの床、白いキッチンカウンター) の写真

An Indoor Lady
オースティンにある巨大なコンテンポラリースタイルのおしゃれなキッチン (シングルシンク、フラットパネル扉のキャビネット、中間色木目調キャビネット、珪岩カウンター、白いキッチンパネル、石スラブのキッチンパネル、シルバーの調理設備、淡色無垢フローリング、白いキッチンカウンター) の写真
オースティンにある巨大なコンテンポラリースタイルのおしゃれなキッチン (シングルシンク、フラットパネル扉のキャビネット、中間色木目調キャビネット、珪岩カウンター、白いキッチンパネル、石スラブのキッチンパネル、シルバーの調理設備、淡色無垢フローリング、白いキッチンカウンター) の写真

シカゴにある中くらいなモダンスタイルのおしゃれなキッチン (アンダーカウンターシンク、フラットパネル扉のキャビネット、白いキャビネット、メタルタイルのキッチンパネル、ステンレスのキッチンパネル、シルバーの調理設備、淡色無垢フローリング、ベージュの床、白いキッチンカウンター、クオーツストーンカウンター) の写真

When refurbishing, the goal was clearly defined: plenty of room for the whole family with children, in a beautiful kitchen designed and manufactured locally in Denmark. The owners like to simply contemplate their kitchen from their office space in the corner of the room, or from the couch in the next room. “We love to admire the kitchen and consider it a piece of furniture in and of itself as well as a tool for daily cooking."

To improve storage and increase counter space near the range, the refrigerator was relocated in favor of a shallow pantry cabinet.
Andrea Rugg Photography

オースティンにあるコンテンポラリースタイルのおしゃれなキッチン (フラットパネル扉のキャビネット、濃色木目調キャビネット、黒いキッチンパネル、シルバーの調理設備、淡色無垢フローリング、ベージュの床、アンダーカウンターシンク、大理石カウンター、石スラブのキッチンパネル) の写真

white and black modern kitchen
サンフランシスコにある高級な中くらいなコンテンポラリースタイルのおしゃれなキッチン (フラットパネル扉のキャビネット、白いキッチンパネル、シルバーの調理設備、グレーのキャビネット、アンダーカウンターシンク、大理石カウンター、セラミックタイルのキッチンパネル、淡色無垢フローリング) の写真
サンフランシスコにある高級な中くらいなコンテンポラリースタイルのおしゃれなキッチン (フラットパネル扉のキャビネット、白いキッチンパネル、シルバーの調理設備、グレーのキャビネット、アンダーカウンターシンク、大理石カウンター、セラミックタイルのキッチンパネル、淡色無垢フローリング) の写真

10" Wide plank Select white oak flooring with a custom stain and finish.
Photography by: The Bowman Group
オレンジカウンティにある高級な広いコンテンポラリースタイルのおしゃれなキッチン (アンダーカウンターシンク、フラットパネル扉のキャビネット、白いキャビネット、大理石カウンター、白いキッチンパネル、シルバーの調理設備、淡色無垢フローリング、大理石のキッチンパネル、茶色い床) の写真
オレンジカウンティにある高級な広いコンテンポラリースタイルのおしゃれなキッチン (アンダーカウンターシンク、フラットパネル扉のキャビネット、白いキャビネット、大理石カウンター、白いキッチンパネル、シルバーの調理設備、淡色無垢フローリング、大理石のキッチンパネル、茶色い床) の写真

Products used: Venus Grey - island Bianca Real - white countertops These colors can be special ordered, and viewable on the Australia GT website: http://bit.ly/1t86tus

This modern lake house is located in the foothills of the Blue Ridge Mountains. The residence overlooks a mountain lake with expansive mountain views beyond. The design ties the home to its surroundings and enhances the ability to experience both home and nature together. The entry level serves as the primary living space and is situated into three groupings; the Great Room, the Guest Suite and the Master Suite. A glass connector links the Master Suite, providing privacy and the opportunity for terrace and garden areas.
Won a 2013 AIANC Design Award. Featured in the Austrian magazine, More Than Design. Featured in Carolina Home and Garden, Summer 2015.

In this two-tier cutlery drawer from Dura Supreme Cabinetry, silverware is organized on top and steak knives are tucked discreetly and safely below in a knife block.
The key to a well designed kitchen is not necessarily what you see on the outside. Although the external details will certainly garner admiration from family and friends, it will be the internal accessories that make you smile day after day. Your kitchen will simply perform better with specific accessories for tray storage, pantry goods, cleaning supplies, kitchen towels, trash and recycling bins.
“Loft” Living originated in Paris when artists established studios in abandoned warehouses to accommodate the oversized paintings popular at the time. Modern loft environments idealize the characteristics of their early counterparts with high ceilings, exposed beams, open spaces, and vintage flooring or brickwork. Soaring windows frame dramatic city skylines, and interior spaces pack a powerful visual punch with their clean lines and minimalist approach to detail. Dura Supreme cabinetry coordinates perfectly within this design genre with sleek contemporary door styles and equally sleek interiors.
This kitchen features Moda cabinet doors with vertical grain, which gives this kitchen its sleek minimalistic design. Lofted design often starts with a neutral color then uses a mix of raw materials, in this kitchen we’ve mixed in brushed metal throughout using Aluminum Framed doors, stainless steel hardware, stainless steel appliances, and glazed tiles for the backsplash.
Request a FREE Brochure:
http://www.durasupreme.com/request-brochure
Find a dealer near you today:
http://www.durasupreme.com/dealer-locator

A great example of use of color in a kitchen space. We utilized seafoam green and light wood stained cabinets in this renovation in Spring Hill, FL. Other features include a double dishwasher and oversized subway tile.

リトルロックにある高級な広いモダンスタイルのおしゃれなキッチン (アンダーカウンターシンク、フラットパネル扉のキャビネット、白いキャビネット、クオーツストーンカウンター、黒いキッチンパネル、ガラスタイルのキッチンパネル、シルバーの調理設備、淡色無垢フローリング、ベージュの床、黒いキッチンカウンター) の写真

サクラメントにある高級な中くらいなミッドセンチュリースタイルのおしゃれなキッチン (アンダーカウンターシンク、フラットパネル扉のキャビネット、濃色木目調キャビネット、クオーツストーンカウンター、グレーのキッチンパネル、セラミックタイルのキッチンパネル、シルバーの調理設備、淡色無垢フローリング、ベージュの床、白いキッチンカウンター、表し梁) の写真
ダイニングキッチン (全タイプのキャビネットの色、フラットパネル扉のキャビネット、淡色無垢フローリング、トラバーチンの床) の写真
1
