小さなベージュのキッチン (全タイプのキャビネットの色、淡色木目調キャビネット、グレーの床、ピンクの床) の写真
絞り込み:
資材コスト
並び替え:今日の人気順
写真 1〜20 枚目(全 57 枚)

ボルドーにある小さなビーチスタイルのおしゃれなキッチン (フラットパネル扉のキャビネット、淡色木目調キャビネット、青いキッチンパネル、白い調理設備、グレーの床、三角天井) の写真

他の地域にある低価格の小さなミッドセンチュリースタイルのおしゃれなキッチン (アンダーカウンターシンク、フラットパネル扉のキャビネット、淡色木目調キャビネット、クオーツストーンカウンター、ピンクのキッチンパネル、セラミックタイルのキッチンパネル、シルバーの調理設備、コンクリートの床、アイランドなし、グレーの床、グレーのキッチンカウンター、表し梁) の写真

Fireclay's handmade tiles are perfect for visually maximizing smaller spaces. For these condo dwellers, mustard yellow kitchen tiles along the backsplash infuse the space with warmth and charm.
Tile Shown: 2x8 Tile in Mustard Seed
DESIGN
Taylor + Taylor Co
PHOTOS
Tiffany J. Photography
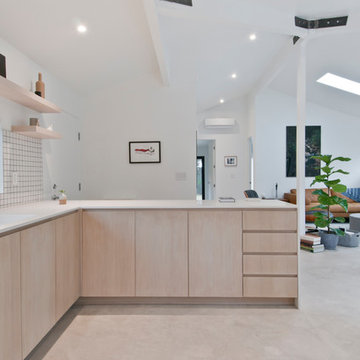
Avesha Michael
ロサンゼルスにある高級な小さなモダンスタイルのおしゃれなキッチン (ドロップインシンク、フラットパネル扉のキャビネット、淡色木目調キャビネット、クオーツストーンカウンター、白いキッチンパネル、セラミックタイルのキッチンパネル、シルバーの調理設備、コンクリートの床、グレーの床) の写真
ロサンゼルスにある高級な小さなモダンスタイルのおしゃれなキッチン (ドロップインシンク、フラットパネル扉のキャビネット、淡色木目調キャビネット、クオーツストーンカウンター、白いキッチンパネル、セラミックタイルのキッチンパネル、シルバーの調理設備、コンクリートの床、グレーの床) の写真
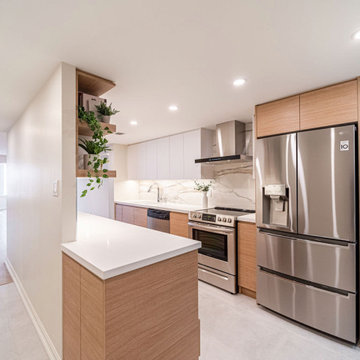
A complete two bath & kitchen renovation in a condo. Client wanted a larger kitchen area and better layout for bathrooms. We removed a wall near the entrance and extended the kitchen with additional cabinetry and storage area. Laundry room was reduced to accommodate the larger kitchen.
The shared and primary bathrooms were gutted and fully remodeled as well. Enlarged shower enclosure in shared bath for more space. Layout of primary bathroom was changed for better accessibility and flow in the area. Vanity and shower was relocated to create a more spacious and inviting environment.
Client didn’t like the current floors, we replaced it with luxury vinyl planks for durability.
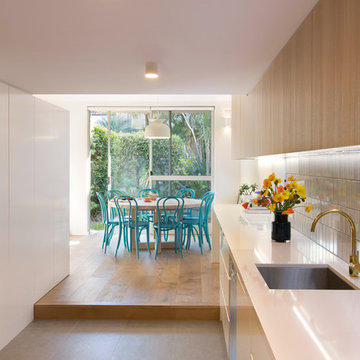
Karina Illovska
シドニーにある小さな北欧スタイルのおしゃれなキッチン (アンダーカウンターシンク、フラットパネル扉のキャビネット、淡色木目調キャビネット、クオーツストーンカウンター、グレーのキッチンパネル、シルバーの調理設備、セラミックタイルの床、アイランドなし、グレーの床) の写真
シドニーにある小さな北欧スタイルのおしゃれなキッチン (アンダーカウンターシンク、フラットパネル扉のキャビネット、淡色木目調キャビネット、クオーツストーンカウンター、グレーのキッチンパネル、シルバーの調理設備、セラミックタイルの床、アイランドなし、グレーの床) の写真
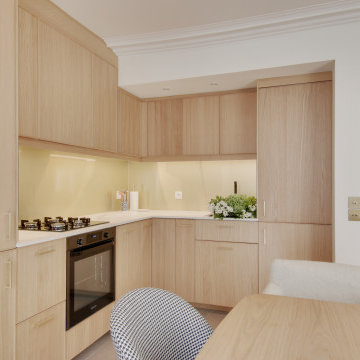
Réalisation d'une cuisine élégante faisant partie de la pièce principale de l'appartement ; façades en bois, crédence et poignées en laiton, plan de travail en Dekton.
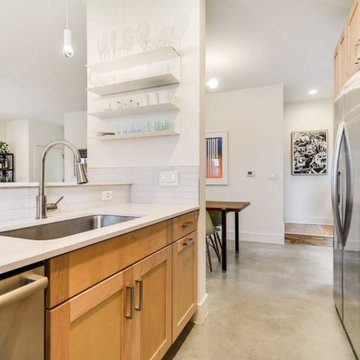
オースティンにある小さなモダンスタイルのおしゃれなキッチン (ドロップインシンク、シェーカースタイル扉のキャビネット、淡色木目調キャビネット、クオーツストーンカウンター、白いキッチンパネル、サブウェイタイルのキッチンパネル、シルバーの調理設備、コンクリートの床、アイランドなし、グレーの床、白いキッチンカウンター) の写真

Rénovation complète d'un appartement de 48m² dans le 15e arrondissement de Paris
パリにあるお手頃価格の小さなコンテンポラリースタイルのおしゃれなキッチン (アンダーカウンターシンク、インセット扉のキャビネット、淡色木目調キャビネット、御影石カウンター、グレーのキッチンパネル、御影石のキッチンパネル、パネルと同色の調理設備、セラミックタイルの床、グレーの床、グレーのキッチンカウンター) の写真
パリにあるお手頃価格の小さなコンテンポラリースタイルのおしゃれなキッチン (アンダーカウンターシンク、インセット扉のキャビネット、淡色木目調キャビネット、御影石カウンター、グレーのキッチンパネル、御影石のキッチンパネル、パネルと同色の調理設備、セラミックタイルの床、グレーの床、グレーのキッチンカウンター) の写真
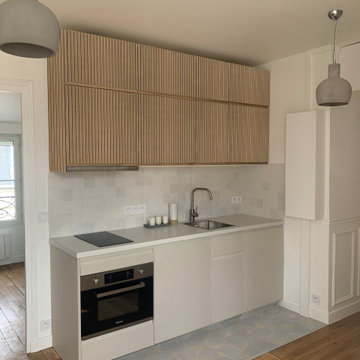
La cuisine a été déplacée et recréée dans la salle à manger. J'ai opté pour une cuisine ouverte IKEA avec des façades de meubles hauts superfront. Tout l'essentiel est là, four combiné, plaque, lave linge frigo bas et en haut la hotte et des placards hauts. Dans une harmonie de gris et beige la cuisine s'harmonise avec le bois du sol et le béton des suspensions.

Une cuisine tout équipé avec de l'électroménager encastré et un îlot ouvert sur la salle à manger.
パリにある高級な小さな北欧スタイルのおしゃれなキッチン (シングルシンク、インセット扉のキャビネット、淡色木目調キャビネット、木材カウンター、黒いキッチンパネル、パネルと同色の調理設備、塗装フローリング、グレーの床) の写真
パリにある高級な小さな北欧スタイルのおしゃれなキッチン (シングルシンク、インセット扉のキャビネット、淡色木目調キャビネット、木材カウンター、黒いキッチンパネル、パネルと同色の調理設備、塗装フローリング、グレーの床) の写真

Zen-like kitchen has white kitchen walls & backsplash with contrasting light shades of beige and brown & modern flat panel touch latch cabinetry. Custom cabinetry made in the Benvenuti and Stein Evanston cabinet shop.
Norman Sizemore-Photographer

Narrow Kitchen Concept for Modern Style Design
ロサンゼルスにある高級な小さなモダンスタイルのおしゃれなキッチン (フラットパネル扉のキャビネット、淡色木目調キャビネット、コンクリートカウンター、ベージュキッチンパネル、ライムストーンのキッチンパネル、パネルと同色の調理設備、セメントタイルの床、グレーの床、ベージュのキッチンカウンター) の写真
ロサンゼルスにある高級な小さなモダンスタイルのおしゃれなキッチン (フラットパネル扉のキャビネット、淡色木目調キャビネット、コンクリートカウンター、ベージュキッチンパネル、ライムストーンのキッチンパネル、パネルと同色の調理設備、セメントタイルの床、グレーの床、ベージュのキッチンカウンター) の写真
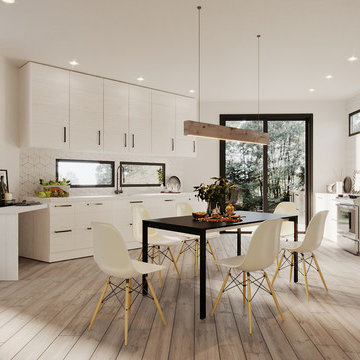
オースティンにあるお手頃価格の小さなモダンスタイルのおしゃれなキッチン (ドロップインシンク、フラットパネル扉のキャビネット、淡色木目調キャビネット、人工大理石カウンター、白いキッチンパネル、セラミックタイルのキッチンパネル、シルバーの調理設備、無垢フローリング、アイランドなし、グレーの床、グレーのキッチンカウンター) の写真
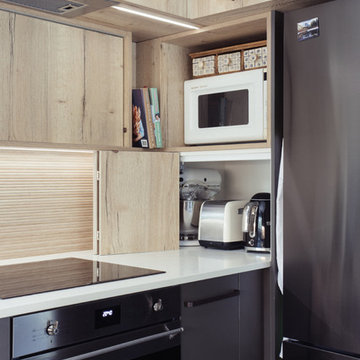
Eclectic blend of rustic farmhouse and modern for a super functional small kitchen with everything that opens and closes to maximise space and efficiency
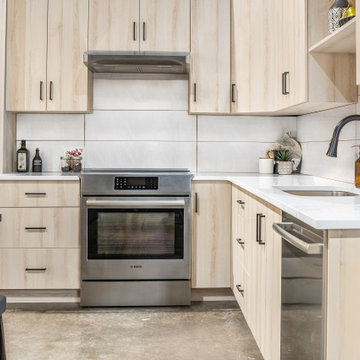
Minimalist styled kitchen and dining space with pale wood cabinetry and stainless steel appliances. Matte black faucet and handles helps to provide contrast and ground the neutral colour palette.
Photo: Caydence Photography

ADU (converted garage)
ポートランドにあるお手頃価格の小さなトラディショナルスタイルのおしゃれなキッチン (ドロップインシンク、落し込みパネル扉のキャビネット、淡色木目調キャビネット、タイルカウンター、オレンジのキッチンパネル、セメントタイルのキッチンパネル、シルバーの調理設備、コンクリートの床、アイランドなし、グレーの床、オレンジのキッチンカウンター) の写真
ポートランドにあるお手頃価格の小さなトラディショナルスタイルのおしゃれなキッチン (ドロップインシンク、落し込みパネル扉のキャビネット、淡色木目調キャビネット、タイルカウンター、オレンジのキッチンパネル、セメントタイルのキッチンパネル、シルバーの調理設備、コンクリートの床、アイランドなし、グレーの床、オレンジのキッチンカウンター) の写真
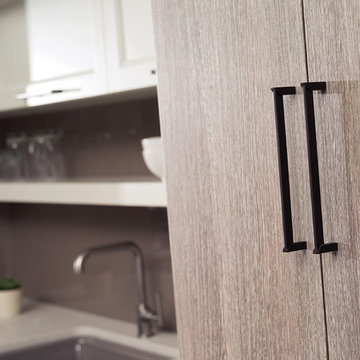
This simple yet "jaw-dropping" kitchen design uses 2 contemporary cabinet door styles with a sampling of white painted cabinets to contrast the gray-toned textured cabinets for a unique and dramatic look. The thin kitchen island features a cooktop and plenty of storage accessories. Wide planks are used as the decorative ends and back panels as a unique design element, while a floating shelf above the sink offers quick and easy access to your everyday glasses and dishware.
Request a FREE Dura Supreme Brochure Packet:
http://www.durasupreme.com/request-brochure
Find a Dura Supreme Showroom near you today:
http://www.durasupreme.com/dealer-locator
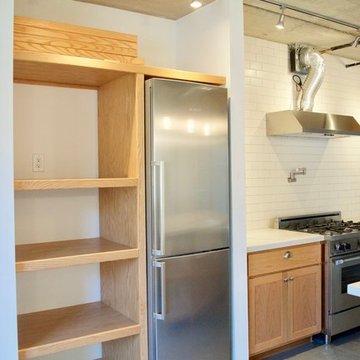
フェニックスにあるお手頃価格の小さなインダストリアルスタイルのおしゃれなキッチン (エプロンフロントシンク、シェーカースタイル扉のキャビネット、淡色木目調キャビネット、珪岩カウンター、白いキッチンパネル、サブウェイタイルのキッチンパネル、シルバーの調理設備、コンクリートの床、グレーの床) の写真
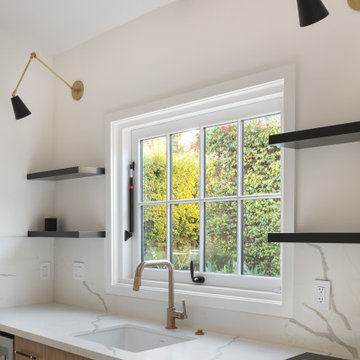
An ADU that will be mostly used as a pool house.
Large French doors with a good-sized awning window to act as a serving point from the interior kitchenette to the pool side.
A slick modern concrete floor finish interior is ready to withstand the heavy traffic of kids playing and dragging in water from the pool.
Vaulted ceilings with whitewashed cross beams provide a sensation of space.
An oversized shower with a good size vanity will make sure any guest staying over will be able to enjoy a comfort of a 5-star hotel.
小さなベージュのキッチン (全タイプのキャビネットの色、淡色木目調キャビネット、グレーの床、ピンクの床) の写真
1