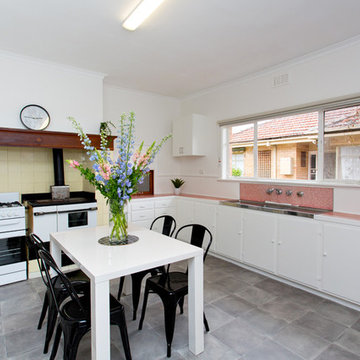低価格の広いキッチン (クッションフロア) の写真
絞り込み:
資材コスト
並び替え:今日の人気順
写真 1〜20 枚目(全 80 枚)
1/4

Reubicamos la cocina en el espacio principal del piso, abriéndola a la zona de salón comedor.
Aprovechamos su bonita altura para ganar mucho almacenaje superior y enmarcar el conjunto.
El comedor lo descentramos para ganar espacio diáfano en la sala y fabricamos un banco plegable para ganar asientos sin ocupar con las sillas. Nos viste la zona de comedor la lámpara restaurada a juego con el tono verde del piso.
La cocina es fabricada a KM0. Apostamos por un mostrador porcelánico compuesto de 50% del material reciclado y 100% reciclable al final de su uso. Libre de tóxicos y creado con el mínimo espesor para reducir el impacto material y económico.
Los electrodomésticos son de máxima eficiencia energética y están integrados en el interior del mobiliario para minimizar el impacto visual en la sala.
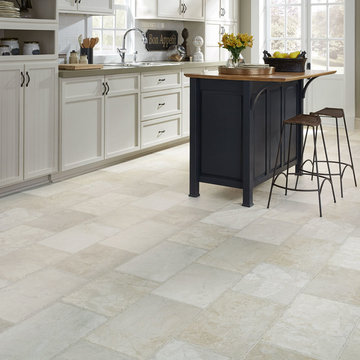
DeHaan Tile & Floor Covering has a wide variety of unique sheet vinyl. The one pictured here is Mannington LVS, Patherna Stone.
グランドラピッズにある低価格の広いおしゃれなキッチン (ドロップインシンク、レイズドパネル扉のキャビネット、白いキャビネット、クオーツストーンカウンター、白いキッチンパネル、セラミックタイルのキッチンパネル、シルバーの調理設備、クッションフロア、白い床) の写真
グランドラピッズにある低価格の広いおしゃれなキッチン (ドロップインシンク、レイズドパネル扉のキャビネット、白いキャビネット、クオーツストーンカウンター、白いキッチンパネル、セラミックタイルのキッチンパネル、シルバーの調理設備、クッションフロア、白い床) の写真
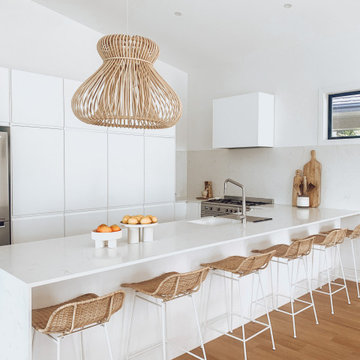
A modern coastal inspired kitchen using a pallet of white and timber with lots of natural layers. This kitchen incorporates lots of storage and a large island for a big family to be seated.

This modern kitchen exudes a refreshing ambiance, enhanced by the presence of large glass windows that usher in ample natural light. The design is characterized by a contemporary vibe, and a prominent island with a stylish splashback becomes a focal point, adding both functionality and aesthetic appeal to the space. The combination of modern elements, the abundance of natural light, and the well-defined island contribute to the overall inviting atmosphere of this kitchen.
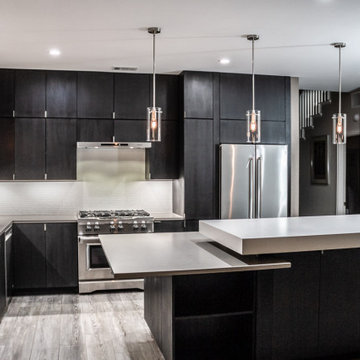
This project features some unique design elements that make it a truly unique space. It was a great project to work on and in the end all the finished and the design make this a truly great kitchen.
The floating island is just one of the key features that seem to just pull you into the space. The island has two different levels which is a great way to separate the dining area from the kitchen.
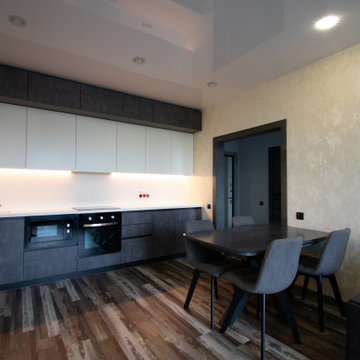
кухня в жк Саларьево Парк
モスクワにある低価格の広いおしゃれなキッチン (黒いキャビネット、白いキッチンパネル、クッションフロア、茶色い床、白いキッチンカウンター) の写真
モスクワにある低価格の広いおしゃれなキッチン (黒いキャビネット、白いキッチンパネル、クッションフロア、茶色い床、白いキッチンカウンター) の写真
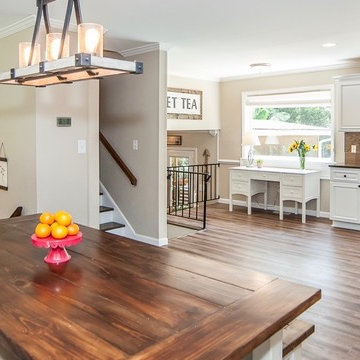
Isn't this truly the way that we live? Everyone ends up in the kitchen whenever you entertain. The homeowners removed a wall opening up space for a more realistic dining area. The previously ordained dining space, really quite small, became a great place for the families household office desk to live. Plus, I love the "Sweet Tea" art leading to the family room. Sweet!
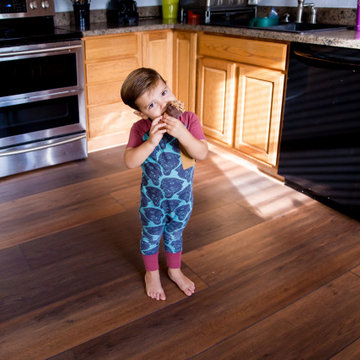
Inspired by summers at the cabin among redwoods and pines. Weathered rustic notes with deep reds and subtle grays.
Pet safe, kid-friendly... and mess-proof.
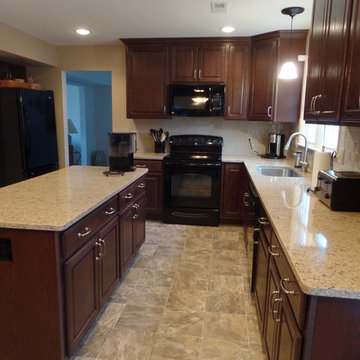
ワシントンD.C.にある低価格の広いトラディショナルスタイルのおしゃれなキッチン (アンダーカウンターシンク、レイズドパネル扉のキャビネット、濃色木目調キャビネット、珪岩カウンター、グレーのキッチンパネル、磁器タイルのキッチンパネル、黒い調理設備、クッションフロア) の写真
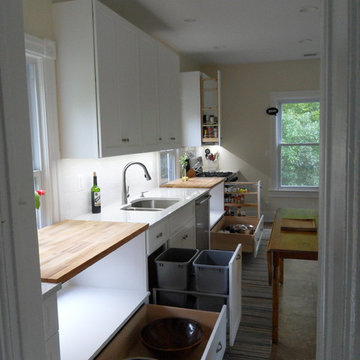
This 1890's Farm House Kitchen had one major problem, the windows were too low to accommodate regular height cabinetry in front of them, stealing away storage and counter space. We added storage with custom drawer bench seats beneath each window. These aren't standard cabinets from Fabuwood, we used 12" wide x 42" high wall cabinet face frames and doors horizontally and installed wood dovetail drawer boxes with soft closing drawer glides to match the rest of the kitchen. We added valuable counter space with custom fitted, removable, Butcher Blocks by John Boos. The trash unit shown is Rev-a-shelf's latest and greatest installed onsite. The Spice pullouts by Rev-a-Shelf are also custom installed.
Kitchen Design by Alec Crosas
Fabuwood Cabinetry from Designer Kitchen & Bath of New York
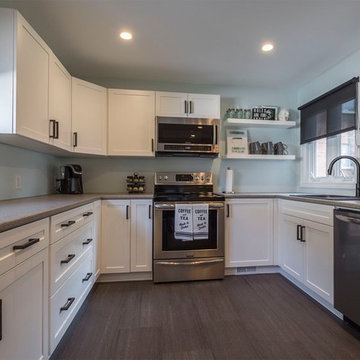
トロントにある低価格の広いトランジショナルスタイルのおしゃれなキッチン (ダブルシンク、落し込みパネル扉のキャビネット、白いキャビネット、ラミネートカウンター、シルバーの調理設備、クッションフロア、アイランドなし、グレーの床) の写真
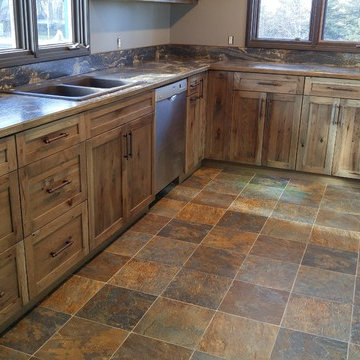
Rustic Hickory with a black stain
エドモントンにある低価格の広いラスティックスタイルのおしゃれなキッチン (ドロップインシンク、フラットパネル扉のキャビネット、黒いキャビネット、ラミネートカウンター、シルバーの調理設備、クッションフロア、アイランドなし) の写真
エドモントンにある低価格の広いラスティックスタイルのおしゃれなキッチン (ドロップインシンク、フラットパネル扉のキャビネット、黒いキャビネット、ラミネートカウンター、シルバーの調理設備、クッションフロア、アイランドなし) の写真
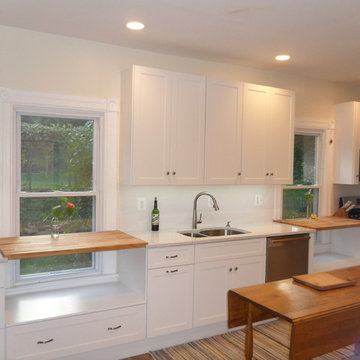
This 1890's Farm House Kitchen had one major problem, the windows were too low to accommodate regular height cabinetry in front of them, stealing away storage and counter space. We added storage with custom drawer bench seats beneath each window. These aren't standard cabinets from Fabuwood, we used 12" wide x 42" high wall cabinet face frames and doors horizontally and installed wood dovetail drawer boxes with soft closing drawer glides to match the rest of the kitchen. We added valuable counter space with custom fitted, removable, Butcher Blocks by John Boos. The trash unit shown is Rev-a-shelf's latest and greatest installed onsite. The Spice pullouts by Rev-a-Shelf are also custom installed.
Kitchen Design by Alec Crosas
Fabuwood Cabinetry from Designer Kitchen & Bath of New York
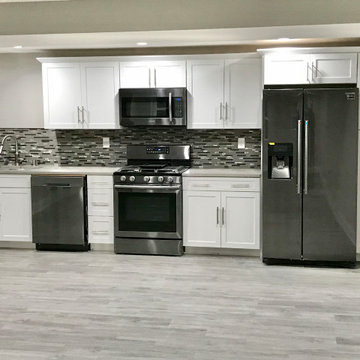
New basement construction: kitchen, LVT floors, doors, plumbing fixtures and paint. Tile back splash, quartz counter tops and faucet. Sink drain pump. 90 PLUS HVAC system.
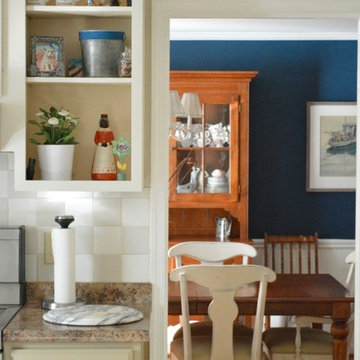
Suzanne Bagheri
ワシントンD.C.にある低価格の広いカントリー風のおしゃれなキッチン (ドロップインシンク、落し込みパネル扉のキャビネット、白いキャビネット、ラミネートカウンター、マルチカラーのキッチンパネル、セラミックタイルのキッチンパネル、シルバーの調理設備、クッションフロア、アイランドなし) の写真
ワシントンD.C.にある低価格の広いカントリー風のおしゃれなキッチン (ドロップインシンク、落し込みパネル扉のキャビネット、白いキャビネット、ラミネートカウンター、マルチカラーのキッチンパネル、セラミックタイルのキッチンパネル、シルバーの調理設備、クッションフロア、アイランドなし) の写真
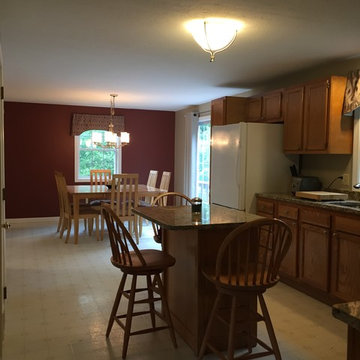
Kitchen transformed with updated granite countertops, cabinets varnished and accent wall creating a more welcoming and intimate dining space...
プロビデンスにある低価格の広いトランジショナルスタイルのおしゃれなキッチン (アンダーカウンターシンク、落し込みパネル扉のキャビネット、中間色木目調キャビネット、御影石カウンター、ベージュキッチンパネル、黒い調理設備、クッションフロア、白い床) の写真
プロビデンスにある低価格の広いトランジショナルスタイルのおしゃれなキッチン (アンダーカウンターシンク、落し込みパネル扉のキャビネット、中間色木目調キャビネット、御影石カウンター、ベージュキッチンパネル、黒い調理設備、クッションフロア、白い床) の写真
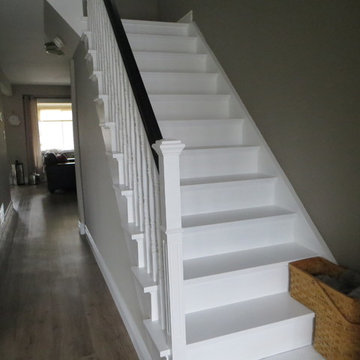
Benjamin Moore Simply White painted cupboards
トロントにある低価格の広いモダンスタイルのおしゃれなキッチン (アンダーカウンターシンク、落し込みパネル扉のキャビネット、白いキャビネット、御影石カウンター、黒いキッチンパネル、石スラブのキッチンパネル、シルバーの調理設備、クッションフロア) の写真
トロントにある低価格の広いモダンスタイルのおしゃれなキッチン (アンダーカウンターシンク、落し込みパネル扉のキャビネット、白いキャビネット、御影石カウンター、黒いキッチンパネル、石スラブのキッチンパネル、シルバーの調理設備、クッションフロア) の写真
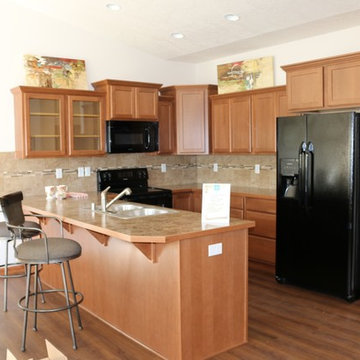
Markham Fall Festival designed by Dylan Cloyd
シアトルにある低価格の広いコンテンポラリースタイルのおしゃれなキッチン (ドロップインシンク、落し込みパネル扉のキャビネット、淡色木目調キャビネット、ラミネートカウンター、茶色いキッチンパネル、セラミックタイルのキッチンパネル、黒い調理設備、クッションフロア) の写真
シアトルにある低価格の広いコンテンポラリースタイルのおしゃれなキッチン (ドロップインシンク、落し込みパネル扉のキャビネット、淡色木目調キャビネット、ラミネートカウンター、茶色いキッチンパネル、セラミックタイルのキッチンパネル、黒い調理設備、クッションフロア) の写真
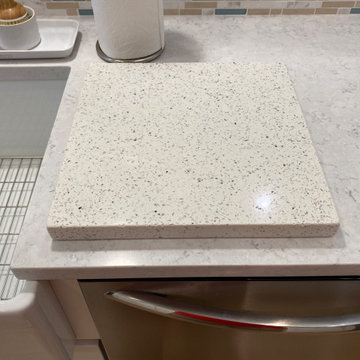
Kitchen Remodel - Cutting Board
ソルトレイクシティにある低価格の広いビーチスタイルのおしゃれなキッチン (エプロンフロントシンク、シェーカースタイル扉のキャビネット、白いキャビネット、クオーツストーンカウンター、マルチカラーのキッチンパネル、ガラスタイルのキッチンパネル、シルバーの調理設備、クッションフロア、茶色い床、白いキッチンカウンター、三角天井) の写真
ソルトレイクシティにある低価格の広いビーチスタイルのおしゃれなキッチン (エプロンフロントシンク、シェーカースタイル扉のキャビネット、白いキャビネット、クオーツストーンカウンター、マルチカラーのキッチンパネル、ガラスタイルのキッチンパネル、シルバーの調理設備、クッションフロア、茶色い床、白いキッチンカウンター、三角天井) の写真
低価格の広いキッチン (クッションフロア) の写真
1
