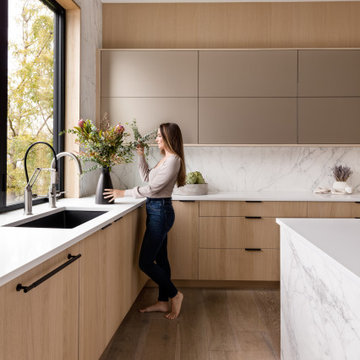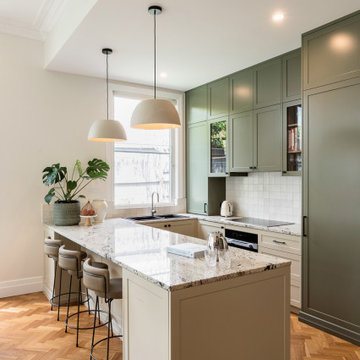低価格の、高級なブラウンのキッチンの写真
絞り込み:
資材コスト
並び替え:今日の人気順
写真 41〜60 枚目(全 111,538 枚)
1/4

Spanish Mediterranean with subtle Moroccan glazed clay tile influences, custom cabinetry and subzero custom fridge panels in a creamy white and gold hand faux finish with quartz counter tops in Taupe grey, brushed gold hardware and faux succulent arrangements. The island was designed in double length as one side is for much needed enclosed storage and the other is for open barstool seating designed to resemble an antique refectory table and then topped with stunning calacata macchia vecchia marble and three impressive custom solid hand forged iron & glass lantern light fixtures sparkling from above.
Wolf Range
Subzero
Miele Coffee Machine
Waterstone Faucets

Custom Kitchen Renovation includes new accordion doors out to the screened porch with lake views. White oak cabinetry is topped with quartz countertops, a slab backsplash and features a steel hood and LED pendant lighting.

フィラデルフィアにある高級な小さなトラディショナルスタイルのおしゃれなキッチン (アンダーカウンターシンク、シェーカースタイル扉のキャビネット、中間色木目調キャビネット、クオーツストーンカウンター、白いキッチンパネル、サブウェイタイルのキッチンパネル、シルバーの調理設備、大理石の床、アイランドなし、グレーの床、黄色いキッチンカウンター) の写真

ドーセットにある高級な中くらいなビーチスタイルのおしゃれなキッチン (シェーカースタイル扉のキャビネット、グレーのキャビネット、マルチカラーのキッチンパネル、ガラスタイルのキッチンパネル、無垢フローリング、マルチカラーの床、マルチカラーのキッチンカウンター) の写真
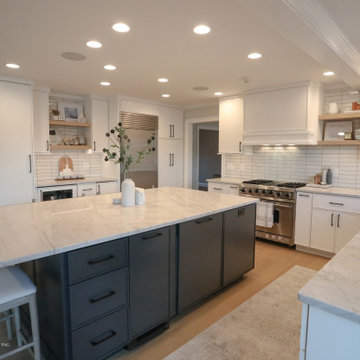
The kitchen received a full update, including new custom cabinetry with convenient features like roll-out storage, beverage station and a hidden charging drawer. The kitchen also received luxury appliances and an Italian tile backsplash, as well as open shelving for a modern look.
DalTile Remedy Elixer RD20 3X9 Italian tile with heavy glaze. Painted flat panel custom cabinetry by Hoosier House Furnishings LLC. Island is FP44258 Midnight and perimeter cabinetry is SW7757 High Reflective White. White Oak shelving to match the flooring. White Santorini Quartzite countertops.
Photos by Marie Martin Kinney; Design by N. Wirt Design, Inc.; General Contracting by Martin Bros. Contracting, Inc.

ロンドンにある高級な中くらいなコンテンポラリースタイルのおしゃれなキッチン (ドロップインシンク、フラットパネル扉のキャビネット、淡色木目調キャビネット、人工大理石カウンター、白いキッチンパネル、クオーツストーンのキッチンパネル、パネルと同色の調理設備、淡色無垢フローリング、ベージュの床、白いキッチンカウンター) の写真
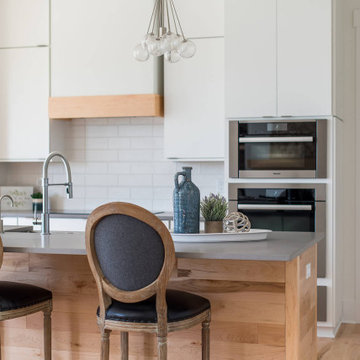
With a focus on lived-in comfort and light, airy spaces, this new construction is designed to feel like home before the moving vans arrive. Everything Home consulted on the floor plan and exterior style of this luxury home with the builders at Old Town Design Group. When construction neared completion, Everything Home returned to specify hard finishes and color schemes throughout and stage the decor and accessories. Start to finish, Everything Home designs dream homes.
---
Project completed by Wendy Langston's Everything Home interior design firm, which serves Carmel, Zionsville, Fishers, Westfield, Noblesville, and Indianapolis.
For more about Everything Home, see here: https://everythinghomedesigns.com/
To learn more about this project, see here:
https://everythinghomedesigns.com/portfolio/scandinavian-luxury-home/

ミネアポリスにある高級なビーチスタイルのおしゃれなキッチン (シングルシンク、落し込みパネル扉のキャビネット、淡色木目調キャビネット、クオーツストーンカウンター、マルチカラーのキッチンパネル、セラミックタイルのキッチンパネル、シルバーの調理設備、濃色無垢フローリング、茶色い床、マルチカラーのキッチンカウンター、三角天井) の写真

サンフランシスコにある高級な広いミッドセンチュリースタイルのおしゃれなキッチン (アンダーカウンターシンク、フラットパネル扉のキャビネット、茶色いキャビネット、クオーツストーンカウンター、白いキッチンパネル、磁器タイルのキッチンパネル、シルバーの調理設備、淡色無垢フローリング、白いキッチンカウンター) の写真

Natural walnut cabinetry, quartzite stone countertops and backsplash and a large picture window all make this mid-century modern kitchen a celebration of nature.

Kitchenette with custom blue cabinetry, open shelving, cream subway tile, and natural wood table for two.
サクラメントにある高級な小さなおしゃれなキッチン (アンダーカウンターシンク、シェーカースタイル扉のキャビネット、青いキャビネット、クオーツストーンカウンター、ベージュキッチンパネル、セラミックタイルのキッチンパネル、カラー調理設備、アイランドなし、白いキッチンカウンター) の写真
サクラメントにある高級な小さなおしゃれなキッチン (アンダーカウンターシンク、シェーカースタイル扉のキャビネット、青いキャビネット、クオーツストーンカウンター、ベージュキッチンパネル、セラミックタイルのキッチンパネル、カラー調理設備、アイランドなし、白いキッチンカウンター) の写真

Don’t shy away from the style of New Mexico by adding southwestern influence throughout this whole home remodel!
アルバカーキにある高級な広いサンタフェスタイルのおしゃれなキッチン (エプロンフロントシンク、シェーカースタイル扉のキャビネット、青いキャビネット、マルチカラーのキッチンパネル、シルバーの調理設備、テラコッタタイルの床、アイランドなし、オレンジの床、白いキッチンカウンター) の写真
アルバカーキにある高級な広いサンタフェスタイルのおしゃれなキッチン (エプロンフロントシンク、シェーカースタイル扉のキャビネット、青いキャビネット、マルチカラーのキッチンパネル、シルバーの調理設備、テラコッタタイルの床、アイランドなし、オレンジの床、白いキッチンカウンター) の写真
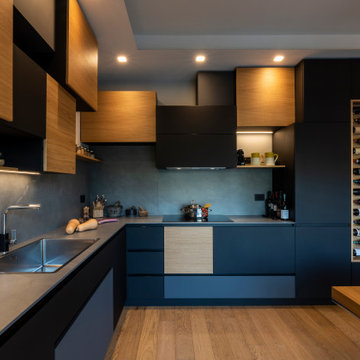
L’appartamento affaccia sul verde Parco dell'Inviolatella Borghese a Roma nel quartiere Fleming. Le vetrate sul verde sono state progettate quanto più possibili ampie e luminose essendo esposte a nord-ovest, gli ambienti che danno sul verde sono stati unificati al fine di far circolare la luce e realizzare una spazialità nuova che stravolgesse la pesantezza di ambienti progettati negli anni ’50-’60 con marmi e colori scuri e con finestre a bandiera che non lasciavano spazio all’illuminazione naturale.
L’ampio open-space del soggiorno-cucina è scandito da un assito in rovere naturale grezzo e dai volumi a vista, disegnati dall’architetto come elementi scultorei, in cui i colori naturali del rovere si accostano ai volumi neri opachi e alla pietra grigia che riveste il top ed il frontale della cucina su misura. Le grandi vetrate riducono la distanza tra il verde e lo spazio domestico dando la percezione di una compenetrazione tra esterno e interno amplificata dal tavolato in rovere che prosegue sui terrazzi. La vetrata centrale non è scandita da montanti e la sua cornice diventa un elemento panca in cui ritrovarsi a leggere immersi nella luce e nella natura.
Nonostante la predominanza del nero, la cucina diventa un elemento di arredo luminoso e proporzionato, in cui gli spazi tecnici sono celati da una libreria che affaccia verso il soggiorno e la passione enologica dei padroni di casa si esprime in una scaffalatura per vini ricavata in una nicchia che diviene elemento decorativo e narrativo di una cultura enologica tutta italiana.
Superato lo spazio della convivialità appare la porta raso-muro dello studio, realizzata in rovere verniciato a poro aperto, immette in uno spazio dedicato all’arte, alla cultura e alla lettura, illuminato da una vetrata sul verde del cortile in cui il piano sospeso dello scrittoio con i cassetti ricavati nello spessore non dà la sensazione di occupare spazio e lascia libero il pavimento. Lungo le pareti mensoloni in legno recuperati da un vecchio casale rimangono sospesi a sostenere i tanti volumi e la musica sotto forma di Compact disc e vinili.
Dal living un pannello scorrevole a tutt’altezza che scorre in una fessura del soffitto, consente l’accesso alla zona notte. Lasciato il living il gesto elegante di far scorrere il pannello divisorio svela un piccolo corridoio caratterizzato da porte raso-muro da cui si accede ai bagni alla lavanderia e alle camere.
La camera patronale si affaccia sul giardino in cui i rami degli alberi disegnano un intreccio di linee che hanno ispirato la scelta di una carta d’arredo che dà la sensazione di ritrovarsi in un bosco. La parete che accoglie il letto matrimoniale presenta due nicchie in cui sono ricavati pannelli basculanti a tutt’altezza che disvelano la cabina armadio.
La camera della figlia, con il suo balconcino che affaccia sul giardino presenta volumi contenitori chiari e minimali che disegnano uno spazio elegante e accogliente sullo sfondo di una vista parigina. La scrivania sospesa arriva sotto la finestra anche qui abbattendo ogni barriera visiva tra spazi esterni e spazi interni.
I bagni disegnati nel dettaglio dall’architetto sono anch’essi contraddistinti da grandi vetrate che rendono gradevole l’ambiente dell’intimità e del comfort. Le docce disegnate come minimi, ospitali luoghi di benessere sono ricavate tra pareti materiche, in cui la luce disegna ombre rilassanti, e vetri extrachiari che rendono fluido lo spazio. I lavabi a conca sono posati su piani di Krion e legno, sotto cui vani contenitori capienti e profondi consentono di risolvere il problema dell’arredo bagno senza rubare spazio utile.
Ogni nicchia della casa nasconde, dietro sportellature raso muro, vani utili e pratici come l’armadio a tutt’altezza dell’ingresso il piccolo ripostiglio e la lavanderia tra il bagno e il corridoio che grazie a pannelli in legno a tutt’altezza immette in un ambiente attrezzato e funzionale con lavatrice, asciugatrice e mensolature.
Il comfort e la sensazione di accogliente benessere in questo appartamento sono aumentati dal riscaldamento a pavimento che giunge in tutti gli ambienti della casa, consentendo una vivibilità sana e funzionale del clima interno automaticamente regolato sulla temperatura esterna e a bassa temperatura, nonché dall’impianto di climatizzazione estiva canalizzato che tramite eleganti fessure a parete consente la climatizzazione estiva.
Particolare attenzione è stata data anche all’illuminazione artificiale modulata tramite diversi sistemi diretti e indiretti al fine di aumentare la vivibilità di ogni spazio della casa. Nella casa non trova spazio nessun apparecchio televisivo, assolutamente vietato dai committenti, eppure è possibile godere della visione di film, serie, documentari e ogni altro tipo di video grazie al telo a scomparsa nel controsoffitto su cui proiettare come in una piccola sala cinematografica privata, valorizzata da un sistema di diffusione sonora quasi invisibile che consente l’audio-visione professionale. Le tapparelle orientabili consentono di diffondere la luce naturale con particolare attenzione alle ore del giorno e all’uso degli spazi e ancora una volta consentono la vivibilità della casa in pieno comfort.
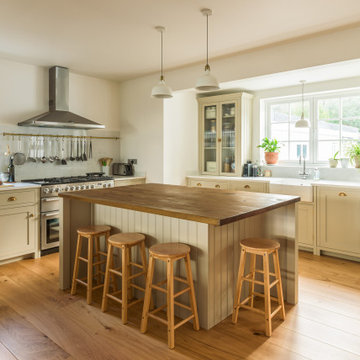
‘We decided to work with Design Interiors after looking at a number of different providers, the quality of Davonport kitchens which they distribute definitely impressed us.
Tim has been very patient and professional, always a pleasure to deal with. We have very high standards and are now 100% happy with our new beautiful kitchen.
Thank you very much!’
Our client wanted a homely traditional design for their family home. The had a very clear direction which Tim advised & guided them on. They wanted to supply their own appliances & worktops so we supplied the furniture only but, Tim helped & advised with the whole design process to ensure the practical elements as well as aesthetic’s & material choices all complimented each other.

Mid-Century Modern Restoration
ミネアポリスにある高級な中くらいなミッドセンチュリースタイルのおしゃれなキッチン (アンダーカウンターシンク、フラットパネル扉のキャビネット、茶色いキャビネット、クオーツストーンカウンター、白いキッチンパネル、クオーツストーンのキッチンパネル、パネルと同色の調理設備、テラゾーの床、白い床、白いキッチンカウンター、表し梁) の写真
ミネアポリスにある高級な中くらいなミッドセンチュリースタイルのおしゃれなキッチン (アンダーカウンターシンク、フラットパネル扉のキャビネット、茶色いキャビネット、クオーツストーンカウンター、白いキッチンパネル、クオーツストーンのキッチンパネル、パネルと同色の調理設備、テラゾーの床、白い床、白いキッチンカウンター、表し梁) の写真
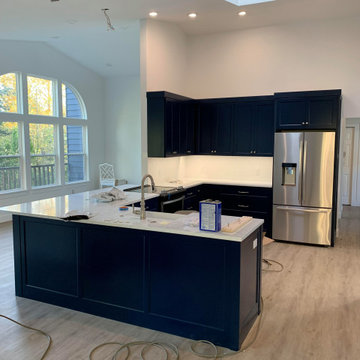
Blue cabinets with stainless steel appliances
シアトルにある低価格の小さなおしゃれなキッチン (ドロップインシンク、青いキャビネット、シルバーの調理設備、白いキッチンカウンター) の写真
シアトルにある低価格の小さなおしゃれなキッチン (ドロップインシンク、青いキャビネット、シルバーの調理設備、白いキッチンカウンター) の写真
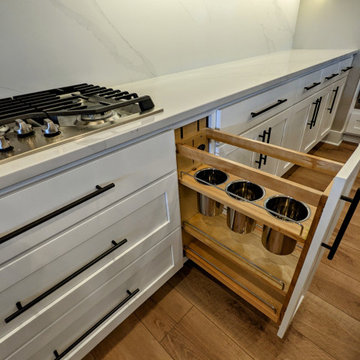
Custom features in the kitchen include this pull out for cooking utensils.
インディアナポリスにある高級な広いおしゃれなキッチン (落し込みパネル扉のキャビネット、白いキャビネット、クオーツストーンカウンター、白いキッチンパネル、クオーツストーンのキッチンパネル、シルバーの調理設備、無垢フローリング、茶色い床、白いキッチンカウンター) の写真
インディアナポリスにある高級な広いおしゃれなキッチン (落し込みパネル扉のキャビネット、白いキャビネット、クオーツストーンカウンター、白いキッチンパネル、クオーツストーンのキッチンパネル、シルバーの調理設備、無垢フローリング、茶色い床、白いキッチンカウンター) の写真

For this rare build, we co-remodeled with the client, an architect who came to us looking for a kitchen-expert to match the new home design.
They were creating a warm, tactile, Scandi-Modern aesthetic, so we sourced organic materials and contrasted them with dark, industrial components.
Simple light grey countertops and white walls were paired with thick, clean drawers and shelves and flanked slick graphite grey cabinets. The island mirrored the countertops and drawers and was married with a large, slab-legged wooden table and darker wood chairs.
Finally, a slim, long hanging light echoed the graphite grey cabinets and created a line of vision that pointed to the kitchen’s large windows that displayed a lush, green exterior.
Together, the space felt at once contemporary and natural.
低価格の、高級なブラウンのキッチンの写真
3
