お手頃価格のキッチン (黄色いキッチンカウンター、シングルシンク) の写真
絞り込み:
資材コスト
並び替え:今日の人気順
写真 1〜20 枚目(全 73 枚)
1/4
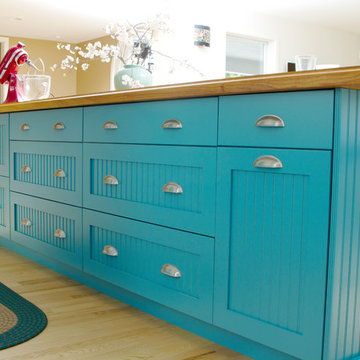
Diana Wiesner of Lampert Lumber in Chetek, WI worked with her client and Dura Supreme to create this custom teal blue paint color for their new kitchen. They wanted a contemporary cottage styled kitchen with blue cabinets to contrast their love of blue, red, and yellow. The homeowners can now come home to a stunning teal (aqua) blue kitchen that grabs center stage in this contemporary home with cottage details.
Bria Cabinetry by Dura Supreme with an affordable Personal Paint Match finish to "Calypso" SW 6950 in the Craftsman Beaded Panel door style.
This kitchen was featured in HGTV Magazine summer of 2014 in the Kitchen Chronicles. Here's a quote from the designer's interview that was featured in the issue. "Every time you enter this kitchen, it's like walking into a Caribbean vacation. It's upbeat and tropical, and it can be paired with equally vivid reds and greens. I was worried the homeowners might get blue fatigue, and it's definitely a gutsy choice for a rural Wisconsin home. But winters on their farm are brutal, and this color is a reminder that summer comes again." - Diana Wiesner, Lampert Lumber, Chetek, WI
Request a FREE Dura Supreme Brochure:
http://www.durasupreme.com/request-brochure
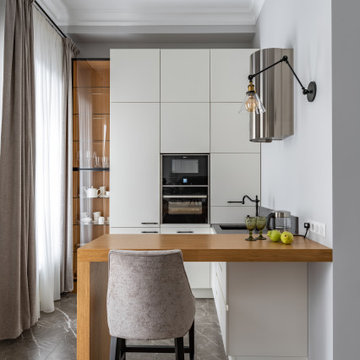
Кухня выполнена на заказ по эскизам автора проекта; на полу керамогранит Atlas Concorde
モスクワにあるお手頃価格の小さなトランジショナルスタイルのおしゃれなキッチン (シングルシンク、フラットパネル扉のキャビネット、白いキャビネット、木材カウンター、黒いキッチンパネル、クオーツストーンのキッチンパネル、黒い調理設備、磁器タイルの床、グレーの床、黄色いキッチンカウンター、表し梁) の写真
モスクワにあるお手頃価格の小さなトランジショナルスタイルのおしゃれなキッチン (シングルシンク、フラットパネル扉のキャビネット、白いキャビネット、木材カウンター、黒いキッチンパネル、クオーツストーンのキッチンパネル、黒い調理設備、磁器タイルの床、グレーの床、黄色いキッチンカウンター、表し梁) の写真
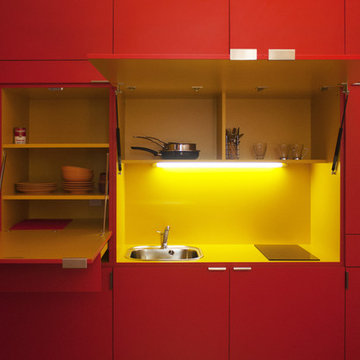
La cuisine s'ouvre comme un pop-up et dévoile ses secrets...
Photographe: Gilles sage
モンペリエにあるお手頃価格の小さなコンテンポラリースタイルのおしゃれなキッチン (シングルシンク、赤いキャビネット、黄色いキッチンパネル、アイランドなし、黄色いキッチンカウンター) の写真
モンペリエにあるお手頃価格の小さなコンテンポラリースタイルのおしゃれなキッチン (シングルシンク、赤いキャビネット、黄色いキッチンパネル、アイランドなし、黄色いキッチンカウンター) の写真
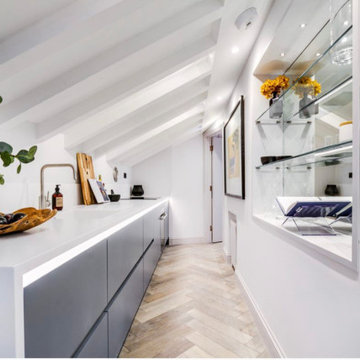
This petite loft apartment had limited space and a compromising roof structure, but we managed to include every single one of the clients’ requirements with this clever little design.
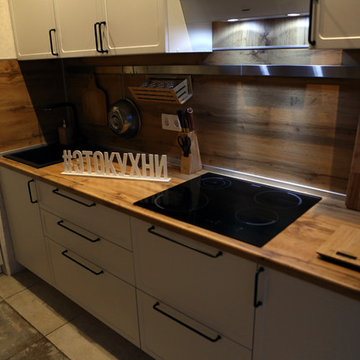
モスクワにあるお手頃価格の中くらいな北欧スタイルのおしゃれなキッチン (シングルシンク、落し込みパネル扉のキャビネット、白いキャビネット、ラミネートカウンター、黄色いキッチンパネル、木材のキッチンパネル、黒い調理設備、磁器タイルの床、アイランドなし、白い床、黄色いキッチンカウンター) の写真
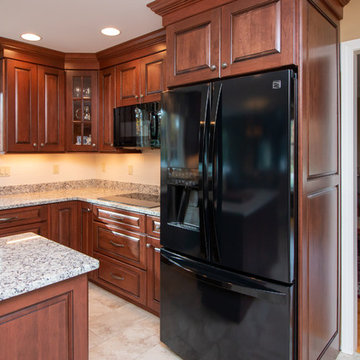
This kitchen remodel was designed by Gail from our Manchester showroom. This remodel features Cabico Unique cabinets with Cherry wood, door style (#795/P1/D) (Raised Panel) and cognac stain finish with Antique black glaze. The kitchen countertop is granite with Crema Pearl color and ¼ round edges. The backsplash is a 4”x10” glossy Bone subway tile by Anatolia. The flooring is 12”x24” Porcelain tile with Monticello Sand color by Anatolia. Other features include Delta faucet and soap dispenser in an Arctic stainless finish.
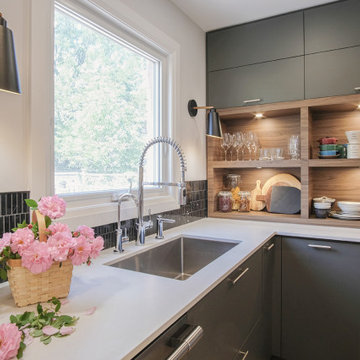
トロントにあるお手頃価格の小さなモダンスタイルのおしゃれなL型キッチン (シングルシンク、フラットパネル扉のキャビネット、グレーのキャビネット、珪岩カウンター、黒いキッチンパネル、大理石のキッチンパネル、シルバーの調理設備、クッションフロア、ベージュの床、黄色いキッチンカウンター) の写真
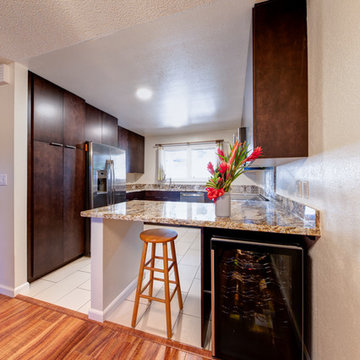
ハワイにあるお手頃価格の小さなモダンスタイルのおしゃれなキッチン (シングルシンク、フラットパネル扉のキャビネット、濃色木目調キャビネット、御影石カウンター、シルバーの調理設備、セラミックタイルの床、アイランドなし、ベージュの床、黄色いキッチンカウンター) の写真
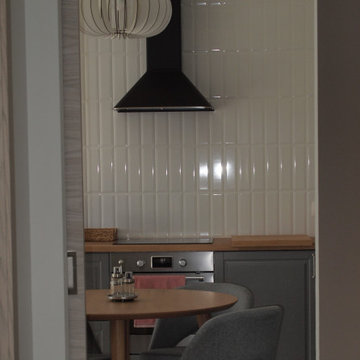
Проект вдохновлен природой севера, что выражает пожелания заказчиков.
При входе в квартиру мы попадаем в прихожую,в которой расположили вместительный гардероб, обувницу, вешалку для одежды и зеркало. Квартира разделена на 3 зоны: общую (кухня-гостиная), спальню, кабинет; и санузлы.
Из прихожей мы попадаем в кухню-столовую и гостиную. Пространство зонировано напольным покрытием и двухуровневым потолком. В центре зоны кухни расположен обеденный стол.
В гостиной зоне предусмотрен диван и установка проектора, для просмотра фильмов, приема гостей.
В данном проекте использовались естественные материалы: керамический гранит и плитка, интерьерная акриловая краска, декоративная штукатурка. Напольное покрытие – ламинат 33 класса. Общее освещение в квартире решено точечными светильниками, люстрами и встроенным светодиодным освещением. В качестве местного освещения используются бра в спальнях и коридоре. В качестве декоративного освещения используем светодиодную подсветку стен и потолка.
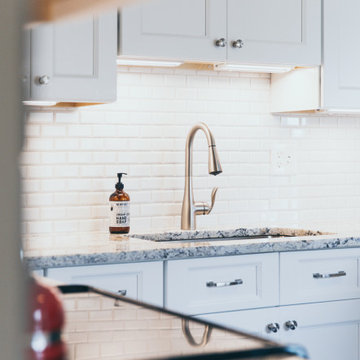
他の地域にあるお手頃価格の中くらいなモダンスタイルのおしゃれなキッチン (シングルシンク、シェーカースタイル扉のキャビネット、白いキャビネット、クオーツストーンカウンター、白いキッチンパネル、サブウェイタイルのキッチンパネル、シルバーの調理設備、黄色いキッチンカウンター) の写真
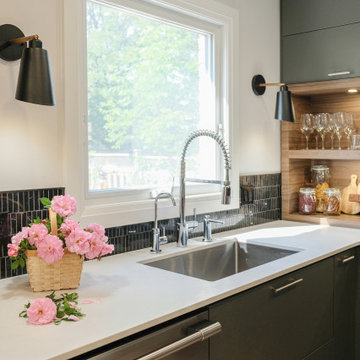
トロントにあるお手頃価格の小さなモダンスタイルのおしゃれなL型キッチン (シングルシンク、フラットパネル扉のキャビネット、グレーのキャビネット、珪岩カウンター、黒いキッチンパネル、大理石のキッチンパネル、シルバーの調理設備、クッションフロア、ベージュの床、黄色いキッチンカウンター) の写真
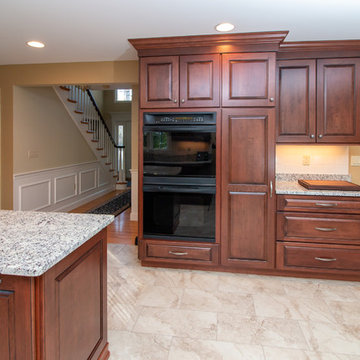
This kitchen remodel was designed by Gail from our Manchester showroom. This remodel features Cabico Unique cabinets with Cherry wood, door style (#795/P1/D) (Raised Panel) and cognac stain finish with Antique black glaze. The kitchen countertop is granite with Crema Pearl color and ¼ round edges. The backsplash is a 4”x10” glossy Bone subway tile by Anatolia. The flooring is 12”x24” Porcelain tile with Monticello Sand color by Anatolia. Other features include Delta faucet and soap dispenser in an Arctic stainless finish.
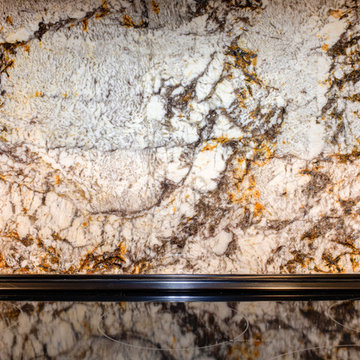
ハワイにあるお手頃価格の小さなモダンスタイルのおしゃれなキッチン (シングルシンク、フラットパネル扉のキャビネット、濃色木目調キャビネット、御影石カウンター、シルバーの調理設備、セラミックタイルの床、アイランドなし、ベージュの床、黄色いキッチンカウンター) の写真
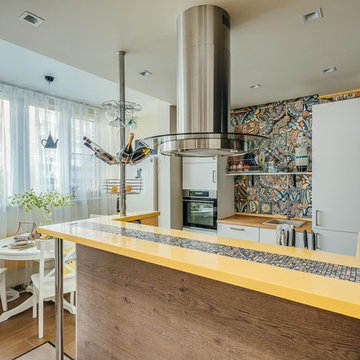
Основная задача при проектировании интерьера этой квартиры стояла следующая: сделать из изначально двухкомнатной квартиры комфортную трехкомнатную для семейной пары, учтя при этом все пожелания и «хотелки» заказчиков.
Основными пожеланиями по перепланировке были: максимально увеличить санузел, сделать его совмещенным, с отдельно стоящей большой душевой кабиной. Сделать просторную удобную кухню, которая по изначальной планировке получилась совсем небольшая и совмещенную с ней гостиную. Хотелось большую гардеробную-кладовку и большой шкаф в прихожей. И третью комнату, которая будет служить в первые пару-тройку лет кабинетом и гостевой, а затем легко превратится в детскую для будущего малыша.
Дизайнер Алена Николаева, фотограф Роман Мокров
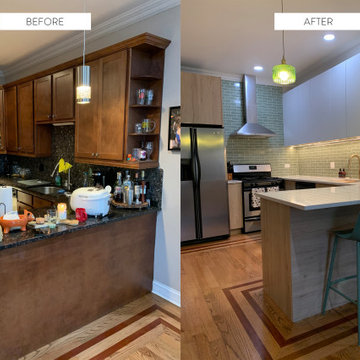
We took a dark dated kitchen and turned it into a modern bright space that makes cooking at home a pleasure again. While we didn’t change the layout, we were able to get additional space by adding a dry bar and accessible lower corner cabinets, which were previously unusable. The lower oak laminate cabinets help to ground the space and compliment to upper matte white cabinets. We used gold/brass and green accents throughout which coordinate well with the hardwood floors and the new cabinetry. We extended the peninsula countertop to create a functional breakfast bar and work space. By adding LED under-cabinet lights, we brightened up the work space. And the addition of the 2 modern Japanese green glass pendants with its soothing design creates a calm zen atmosphere. We also updated the look of the nearly living room fireplace by matching the mantle to the countertops and the hearth to the backsplash to tie into the look helping to visually bring the rooms together. Overall it’s now fresh, light and airy. Fully transformed.
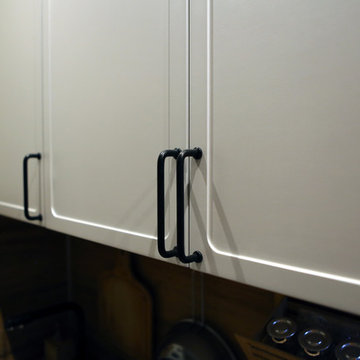
モスクワにあるお手頃価格の中くらいな北欧スタイルのおしゃれなキッチン (シングルシンク、落し込みパネル扉のキャビネット、白いキャビネット、ラミネートカウンター、黄色いキッチンパネル、木材のキッチンパネル、黒い調理設備、磁器タイルの床、アイランドなし、白い床、黄色いキッチンカウンター) の写真
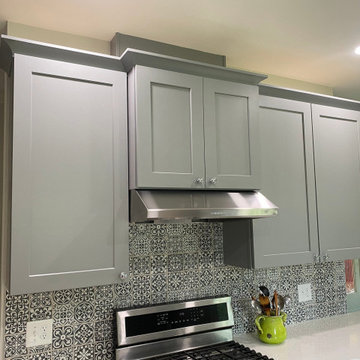
ローリーにあるお手頃価格の中くらいなモダンスタイルのおしゃれなキッチン (シングルシンク、シェーカースタイル扉のキャビネット、グレーのキャビネット、クオーツストーンカウンター、黒いキッチンパネル、セラミックタイルのキッチンパネル、淡色無垢フローリング、茶色い床、黄色いキッチンカウンター) の写真
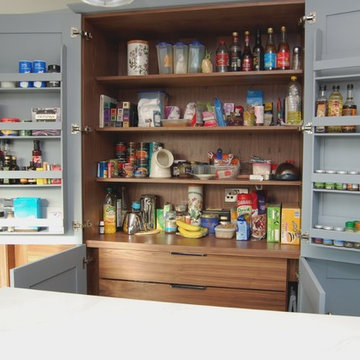
Vale Kitchens and bedrooms
ベルファストにあるお手頃価格の中くらいなトラディショナルスタイルのおしゃれなキッチン (シングルシンク、シェーカースタイル扉のキャビネット、グレーのキャビネット、クオーツストーンカウンター、グレーのキッチンパネル、ガラス板のキッチンパネル、黒い調理設備、セラミックタイルの床、グレーの床、黄色いキッチンカウンター) の写真
ベルファストにあるお手頃価格の中くらいなトラディショナルスタイルのおしゃれなキッチン (シングルシンク、シェーカースタイル扉のキャビネット、グレーのキャビネット、クオーツストーンカウンター、グレーのキッチンパネル、ガラス板のキッチンパネル、黒い調理設備、セラミックタイルの床、グレーの床、黄色いキッチンカウンター) の写真
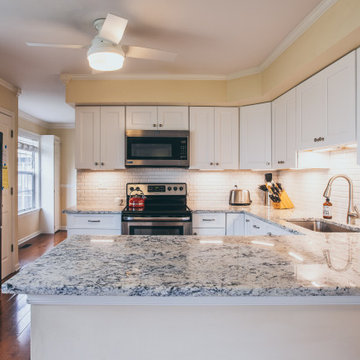
他の地域にあるお手頃価格の中くらいなモダンスタイルのおしゃれなキッチン (シングルシンク、シェーカースタイル扉のキャビネット、白いキャビネット、クオーツストーンカウンター、白いキッチンパネル、サブウェイタイルのキッチンパネル、シルバーの調理設備、黄色いキッチンカウンター) の写真
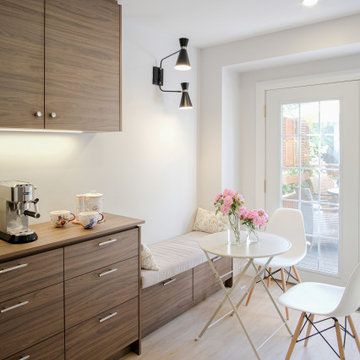
トロントにあるお手頃価格の小さなモダンスタイルのおしゃれなL型キッチン (シングルシンク、フラットパネル扉のキャビネット、グレーのキャビネット、珪岩カウンター、黒いキッチンパネル、大理石のキッチンパネル、シルバーの調理設備、クッションフロア、ベージュの床、黄色いキッチンカウンター) の写真
お手頃価格のキッチン (黄色いキッチンカウンター、シングルシンク) の写真
1