お手頃価格の広いL型キッチン (フラットパネル扉のキャビネット、セラミックタイルの床、アンダーカウンターシンク) の写真
絞り込み:
資材コスト
並び替え:今日の人気順
写真 1〜20 枚目(全 163 枚)

Stéphane Vasco
他の地域にあるお手頃価格の広いおしゃれなキッチン (アンダーカウンターシンク、フラットパネル扉のキャビネット、濃色木目調キャビネット、珪岩カウンター、グレーのキッチンパネル、セラミックタイルのキッチンパネル、シルバーの調理設備、セラミックタイルの床、グレーの床、白いキッチンカウンター) の写真
他の地域にあるお手頃価格の広いおしゃれなキッチン (アンダーカウンターシンク、フラットパネル扉のキャビネット、濃色木目調キャビネット、珪岩カウンター、グレーのキッチンパネル、セラミックタイルのキッチンパネル、シルバーの調理設備、セラミックタイルの床、グレーの床、白いキッチンカウンター) の写真

Аскар Кабжан
エカテリンブルクにあるお手頃価格の広いコンテンポラリースタイルのおしゃれなキッチン (フラットパネル扉のキャビネット、白いキャビネット、メタリックのキッチンパネル、シルバーの調理設備、セラミックタイルの床、アイランドなし、グレーの床、アンダーカウンターシンク、メタルタイルのキッチンパネル) の写真
エカテリンブルクにあるお手頃価格の広いコンテンポラリースタイルのおしゃれなキッチン (フラットパネル扉のキャビネット、白いキャビネット、メタリックのキッチンパネル、シルバーの調理設備、セラミックタイルの床、アイランドなし、グレーの床、アンダーカウンターシンク、メタルタイルのキッチンパネル) の写真
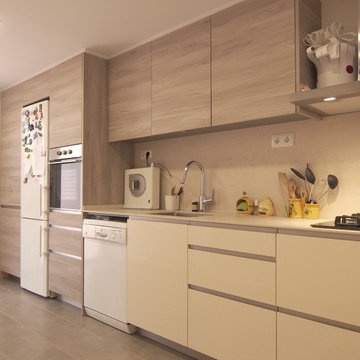
Laura Martínez Casares
バルセロナにあるお手頃価格の広いコンテンポラリースタイルのおしゃれなキッチン (アンダーカウンターシンク、フラットパネル扉のキャビネット、白いキャビネット、クオーツストーンカウンター、ベージュキッチンパネル、シルバーの調理設備、セラミックタイルの床、グレーの床) の写真
バルセロナにあるお手頃価格の広いコンテンポラリースタイルのおしゃれなキッチン (アンダーカウンターシンク、フラットパネル扉のキャビネット、白いキャビネット、クオーツストーンカウンター、ベージュキッチンパネル、シルバーの調理設備、セラミックタイルの床、グレーの床) の写真
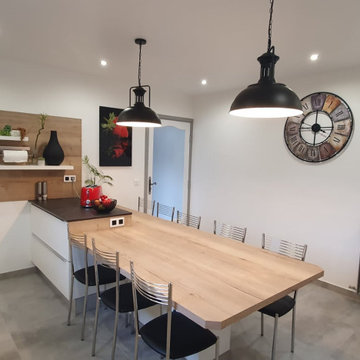
Dans ce beau volume, nous avons décidé avec les clients la réalisation d'une cuisine pouvant recevoir entre 8 et 10 personnes.
La cuisine familiale chaleureuse et accueillante tout en étant fonctionnelle et design.
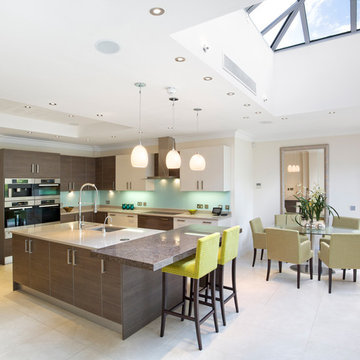
オレンジカウンティにあるお手頃価格の広いコンテンポラリースタイルのおしゃれなキッチン (アンダーカウンターシンク、フラットパネル扉のキャビネット、濃色木目調キャビネット、クオーツストーンカウンター、青いキッチンパネル、シルバーの調理設備、セラミックタイルの床、ガラス板のキッチンパネル) の写真
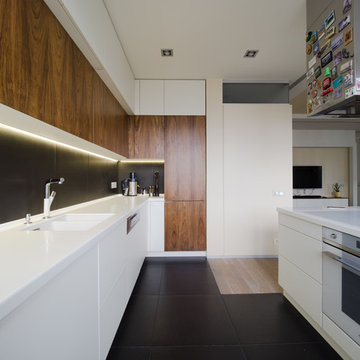
モスクワにあるお手頃価格の広いコンテンポラリースタイルのおしゃれなキッチン (アンダーカウンターシンク、フラットパネル扉のキャビネット、白いキャビネット、人工大理石カウンター、黒いキッチンパネル、磁器タイルのキッチンパネル、白い調理設備、セラミックタイルの床、黒い床) の写真
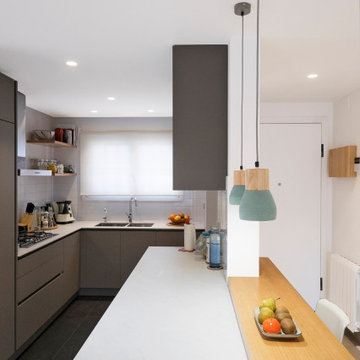
Espacio principal de la casa en planta baja, único espacio con salón comedor y cocina abierta con isla. Con vistas al Jardín y chimenea
バルセロナにあるお手頃価格の広いモダンスタイルのおしゃれなキッチン (アンダーカウンターシンク、フラットパネル扉のキャビネット、グレーのキャビネット、クオーツストーンカウンター、白いキッチンパネル、セラミックタイルのキッチンパネル、パネルと同色の調理設備、セラミックタイルの床、黒い床、白いキッチンカウンター) の写真
バルセロナにあるお手頃価格の広いモダンスタイルのおしゃれなキッチン (アンダーカウンターシンク、フラットパネル扉のキャビネット、グレーのキャビネット、クオーツストーンカウンター、白いキッチンパネル、セラミックタイルのキッチンパネル、パネルと同色の調理設備、セラミックタイルの床、黒い床、白いキッチンカウンター) の写真
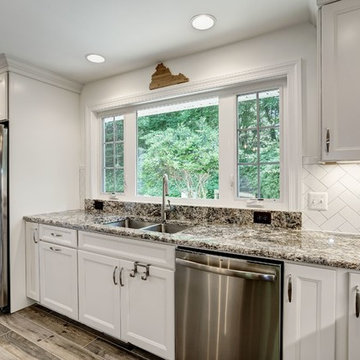
ワシントンD.C.にあるお手頃価格の広いトランジショナルスタイルのおしゃれなキッチン (アンダーカウンターシンク、フラットパネル扉のキャビネット、白いキャビネット、御影石カウンター、白いキッチンパネル、セラミックタイルのキッチンパネル、シルバーの調理設備、セラミックタイルの床、グレーの床) の写真
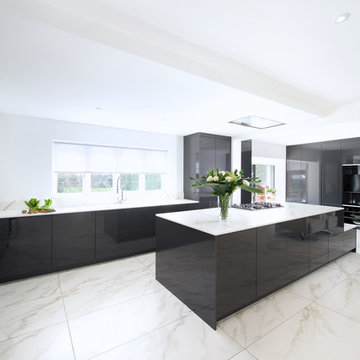
Exhibiting characteristics of a modern design, this kitchen is stylish. In general modern designs are adept to minimalism and the general idea is that less is more. It also embraces the extreme accuracy and simplicity. The bright and white background enhances its geometric shapes with clean and sleek lines and surfaces. From the black appliances, to monochromatic furnishings, light and simple tiles to large windows welcoming daylight. Even the decorations are as minimal as possible.
Ultra-modern appliances are the usual go to in minimalist designs, however, the customer chose a gas cook-top. But the rest of the appliances are all modern and built in. For instance, the almost invisible ceiling extractor.
The cabinets’ fronts are in gloss finish, which reflects the geometric and sleek lines. The option of handle-less minimises the visual information. The cabinetry is also taken to the ceiling for a cleaner environment.
The modern worktop with marble veins matches the floor and creates a clean design. The choice of quartz counter-top is durable, easy maintain and is stunning.
The almost monochromatic design, creates a clean and uncluttered kitchen. The dark grey, brings presence to the kitchen and is a timeless colour choice, while the high gloss colour increases its impact. In this case, the kitchen is in a large open space and the dark grey makes it dominate the space.
For modern designs, the goal is functionality above aesthetics, so usually lighting and decorations are kept to a minimum and as sleek as possible. The customer, in this case, opted for ceiling lights and no drop downs.

To bring the outside nature in, I introduce the eco friendly and traditional Tadelakt plaster top counter and backsplash giving a warmth and smooth feeling to the touch that match to the antient rural mediterranean surounding habitat.
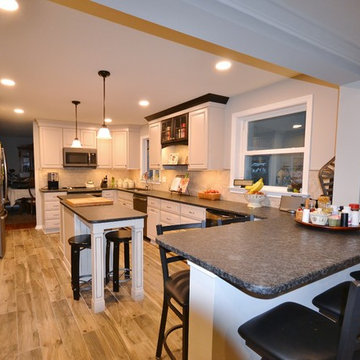
A more open floor plan is one of the desires of most kitchen remodel clients; and this project was no different. Walls were removed and openings were widened to expand this kitchen and bring the rest of the home into the space. The new kitchen was designed with more storage, tons of counter space, an island and added seating areas. Fieldstone cabinetry in the Bainbridge door style with a Mushroom Linen painted finish looks great with the new wood looking tile floors as well as the Steel Grey Leathered finished granite countertops. This fresh new kitchen blends in perfectly with the homes existing improvements and styling.
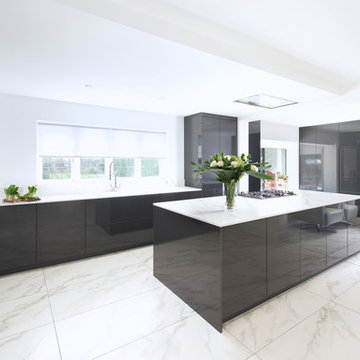
Exhibiting characteristics of a modern design, this kitchen is stylish. In general modern designs are adept to minimalism and the general idea is that less is more. It also embraces the extreme accuracy and simplicity. The bright and white background enhances its geometric shapes with clean and sleek lines and surfaces. From the black appliances, to monochromatic furnishings, light and simple tiles to large windows welcoming daylight. Even the decorations are as minimal as possible.
Ultra-modern appliances are the usual go to in minimalist designs, however, the customer chose a gas cook-top. But the rest of the appliances are all modern and built in. For instance, the almost invisible ceiling extractor.
The cabinets’ fronts are in gloss finish, which reflects the geometric and sleek lines. The option of handle-less minimises the visual information. The cabinetry is also taken to the ceiling for a cleaner environment.
The modern worktop with marble veins matches the floor and creates a clean design. The choice of quartz counter-top is durable, easy maintain and is stunning.
The almost monochromatic design, creates a clean and uncluttered kitchen. The dark grey, brings presence to the kitchen and is a timeless colour choice, while the high gloss colour increases its impact. In this case, the kitchen is in a large open space and the dark grey makes it dominate the space.
For modern designs, the goal is functionality above aesthetics, so usually lighting and decorations are kept to a minimum and as sleek as possible. The customer, in this case, opted for ceiling lights and no drop downs.
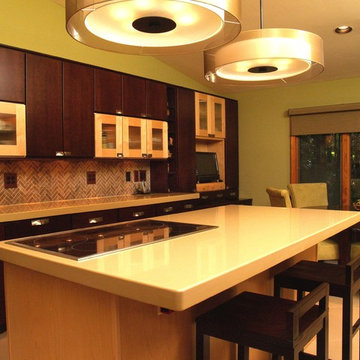
A sophisticated contemporary kitchen replaced a outdated existing kitchen on a contemporary home.
ボルチモアにあるお手頃価格の広いコンテンポラリースタイルのおしゃれなキッチン (アンダーカウンターシンク、フラットパネル扉のキャビネット、濃色木目調キャビネット、人工大理石カウンター、マルチカラーのキッチンパネル、ボーダータイルのキッチンパネル、シルバーの調理設備、セラミックタイルの床、ベージュの床) の写真
ボルチモアにあるお手頃価格の広いコンテンポラリースタイルのおしゃれなキッチン (アンダーカウンターシンク、フラットパネル扉のキャビネット、濃色木目調キャビネット、人工大理石カウンター、マルチカラーのキッチンパネル、ボーダータイルのキッチンパネル、シルバーの調理設備、セラミックタイルの床、ベージュの床) の写真
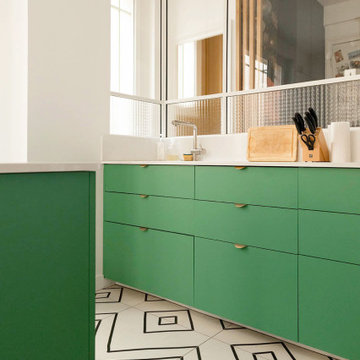
Pour ce projet, nos clients souhaitaient personnaliser leur appartement en y apportant de la couleur et le rendre plus fonctionnel. Nous avons donc conçu de nombreuses menuiseries sur mesure et joué avec les couleurs en fonction des espaces.
Dans la pièce de vie, le bleu des niches de la bibliothèque contraste avec les touches orangées de la décoration et fait écho au mur mitoyen.
Côté salle à manger, le module de rangement aux lignes géométriques apporte une touche graphique. L’entrée et la cuisine ont elles aussi droit à leurs menuiseries sur mesure, avec des espaces de rangement fonctionnels et leur banquette pour plus de convivialité. En ce qui concerne les salles de bain, chacun la sienne ! Une dans les tons chauds, l’autre aux tons plus sobres.
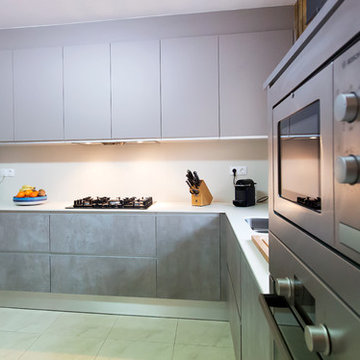
Una de las primeras cocinas que hicimos donde podéis ver como solamente cambiando muebles se puede conseguir una gran mejora.
バルセロナにあるお手頃価格の広いコンテンポラリースタイルのおしゃれなキッチン (アンダーカウンターシンク、フラットパネル扉のキャビネット、ヴィンテージ仕上げキャビネット、ベージュキッチンパネル、シルバーの調理設備、セラミックタイルの床、アイランドなし、ベージュの床) の写真
バルセロナにあるお手頃価格の広いコンテンポラリースタイルのおしゃれなキッチン (アンダーカウンターシンク、フラットパネル扉のキャビネット、ヴィンテージ仕上げキャビネット、ベージュキッチンパネル、シルバーの調理設備、セラミックタイルの床、アイランドなし、ベージュの床) の写真
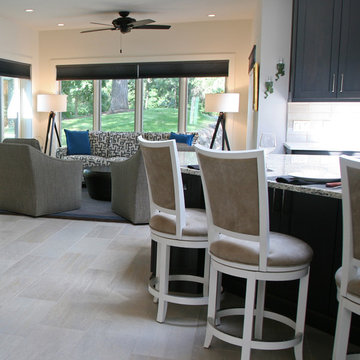
Interior Changes Home Design
ミルウォーキーにあるお手頃価格の広いコンテンポラリースタイルのおしゃれなキッチン (アンダーカウンターシンク、フラットパネル扉のキャビネット、グレーのキャビネット、御影石カウンター、グレーのキッチンパネル、サブウェイタイルのキッチンパネル、シルバーの調理設備、セラミックタイルの床) の写真
ミルウォーキーにあるお手頃価格の広いコンテンポラリースタイルのおしゃれなキッチン (アンダーカウンターシンク、フラットパネル扉のキャビネット、グレーのキャビネット、御影石カウンター、グレーのキッチンパネル、サブウェイタイルのキッチンパネル、シルバーの調理設備、セラミックタイルの床) の写真
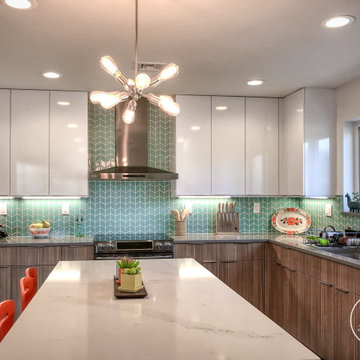
ニューヨークにあるお手頃価格の広いコンテンポラリースタイルのおしゃれなキッチン (アンダーカウンターシンク、フラットパネル扉のキャビネット、白いキャビネット、クオーツストーンカウンター、緑のキッチンパネル、セラミックタイルのキッチンパネル、シルバーの調理設備、マルチカラーのキッチンカウンター、セラミックタイルの床、グレーの床) の写真
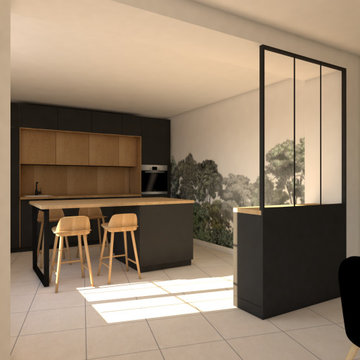
Les clients souhaitait revoir entièrement leur cuisine en implantant un îlot central pour dîner en famille.
パリにあるお手頃価格の広い地中海スタイルのおしゃれなキッチン (アンダーカウンターシンク、フラットパネル扉のキャビネット、黒いキャビネット、木材カウンター、ベージュキッチンパネル、木材のキッチンパネル、パネルと同色の調理設備、セラミックタイルの床、ベージュの床、ベージュのキッチンカウンター) の写真
パリにあるお手頃価格の広い地中海スタイルのおしゃれなキッチン (アンダーカウンターシンク、フラットパネル扉のキャビネット、黒いキャビネット、木材カウンター、ベージュキッチンパネル、木材のキッチンパネル、パネルと同色の調理設備、セラミックタイルの床、ベージュの床、ベージュのキッチンカウンター) の写真
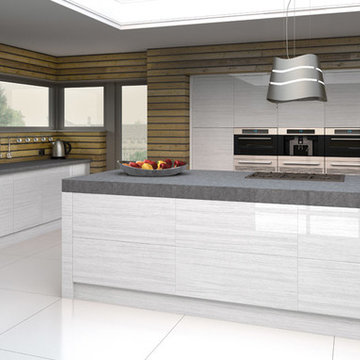
Bella High Gloss white kitchen. Designed as a family space with a central are for congregating. Elica extractor hangs over the cooking and preparation space.
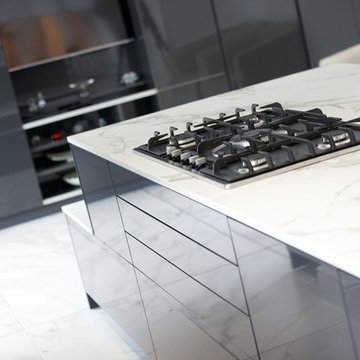
Exhibiting characteristics of a modern design, this kitchen is stylish. In general modern designs are adept to minimalism and the general idea is that less is more. It also embraces the extreme accuracy and simplicity. The bright and white background enhances its geometric shapes with clean and sleek lines and surfaces. From the black appliances, to monochromatic furnishings, light and simple tiles to large windows welcoming daylight. Even the decorations are as minimal as possible.
Ultra-modern appliances are the usual go to in minimalist designs, however, the customer chose a gas cook-top. But the rest of the appliances are all modern and built in. For instance, the almost invisible ceiling extractor.
The cabinets’ fronts are in gloss finish, which reflects the geometric and sleek lines. The option of handle-less minimises the visual information. The cabinetry is also taken to the ceiling for a cleaner environment.
The modern worktop with marble veins matches the floor and creates a clean design. The choice of quartz counter-top is durable, easy maintain and is stunning.
The almost monochromatic design, creates a clean and uncluttered kitchen. The dark grey, brings presence to the kitchen and is a timeless colour choice, while the high gloss colour increases its impact. In this case, the kitchen is in a large open space and the dark grey makes it dominate the space.
For modern designs, the goal is functionality above aesthetics, so usually lighting and decorations are kept to a minimum and as sleek as possible. The customer, in this case, opted for ceiling lights and no drop downs.
お手頃価格の広いL型キッチン (フラットパネル扉のキャビネット、セラミックタイルの床、アンダーカウンターシンク) の写真
1