お手頃価格のキッチン (フラットパネル扉のキャビネット、コンクリートカウンター) の写真
絞り込み:
資材コスト
並び替え:今日の人気順
写真 41〜60 枚目(全 951 枚)
1/4
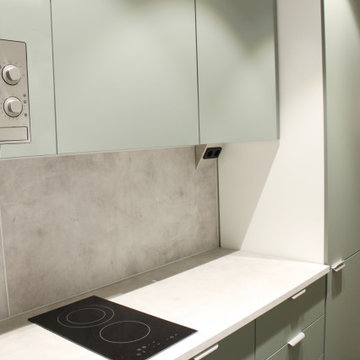
Neuebau Küche nach Mass.
ベルリンにあるお手頃価格の小さなモダンスタイルのおしゃれなキッチン (ドロップインシンク、フラットパネル扉のキャビネット、緑のキャビネット、コンクリートカウンター、グレーのキッチンパネル、シルバーの調理設備、セメントタイルの床、グレーの床、グレーのキッチンカウンター) の写真
ベルリンにあるお手頃価格の小さなモダンスタイルのおしゃれなキッチン (ドロップインシンク、フラットパネル扉のキャビネット、緑のキャビネット、コンクリートカウンター、グレーのキッチンパネル、シルバーの調理設備、セメントタイルの床、グレーの床、グレーのキッチンカウンター) の写真
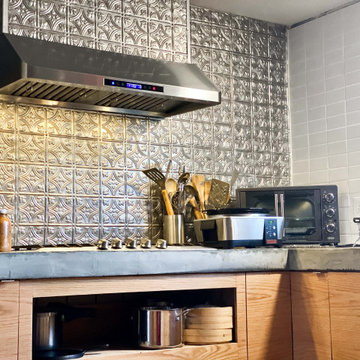
The PLJW 120 is a low-profile, modern wall range hood. It can double as under cabinet hood too, making it incredibly versatile. This range hood is easy to use thanks to a sleek LCD touch panel in the front. Here you can adjust the blower speed, lights, and turn the hood off and on. The 900 CFM blower has more than enough power to handle everything you need in the kitchen, and it can adjust to four different speeds for ultimate flexibility!
Finally, this hood speeds you up in the kitchen with two bright, long-lasting LED lights that help you see what you're doing while you cook. And there's no need to worry about cleaning once you've finished in the kitchen. Take a quick look under the hood and if your filters are gathering grease and dirt, remove them from your hood and place them into the dishwasher.
Check out more specs of our PLJW 120 model below:
430 Stainless Steel
LED Lights
Power: 110v / 60 Hz
Duct Size: 7
Sone: 7.5
Number of Lights: 2 - 3 depending on size
Can it be recirculating/ductless? Yes
You can browse more of these products by clicking on the link below.
https://www.prolinerangehoods.com/catalogsearch/result/?q=pljw%20120
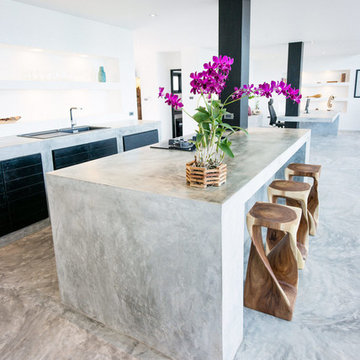
他の地域にあるお手頃価格の中くらいなビーチスタイルのおしゃれなキッチン (ドロップインシンク、フラットパネル扉のキャビネット、濃色木目調キャビネット、コンクリートカウンター、白いキッチンパネル、ライムストーンのキッチンパネル、パネルと同色の調理設備、コンクリートの床、グレーの床、グレーのキッチンカウンター) の写真
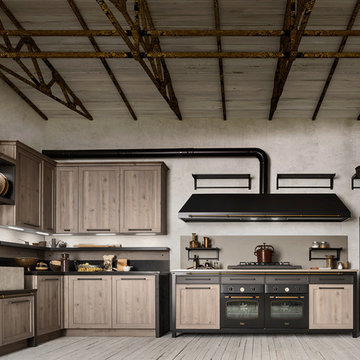
オースティンにあるお手頃価格の広いモダンスタイルのおしゃれなキッチン (ダブルシンク、フラットパネル扉のキャビネット、コンクリートカウンター、黒いキッチンパネル、セメントタイルのキッチンパネル、パネルと同色の調理設備、淡色無垢フローリング、茶色い床、黒いキッチンカウンター、全タイプの天井の仕上げ、グレーと黒) の写真
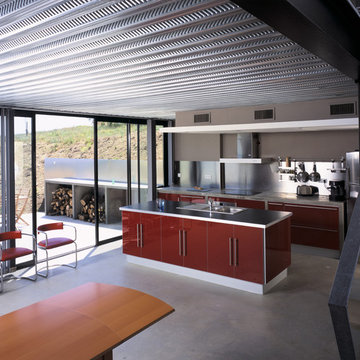
トゥールーズにあるお手頃価格の中くらいなインダストリアルスタイルのおしゃれなキッチン (フラットパネル扉のキャビネット、赤いキャビネット、コンクリートカウンター、メタリックのキッチンパネル、シルバーの調理設備、コンクリートの床、ステンレスのキッチンパネル) の写真

Cleaning/second kitchen.
Rachel Carter, photo
ウィルミントンにあるお手頃価格の小さなモダンスタイルのおしゃれなキッチン (アンダーカウンターシンク、フラットパネル扉のキャビネット、白いキャビネット、コンクリートカウンター、グレーのキッチンパネル、磁器タイルのキッチンパネル、シルバーの調理設備、無垢フローリング、グレーの床) の写真
ウィルミントンにあるお手頃価格の小さなモダンスタイルのおしゃれなキッチン (アンダーカウンターシンク、フラットパネル扉のキャビネット、白いキャビネット、コンクリートカウンター、グレーのキッチンパネル、磁器タイルのキッチンパネル、シルバーの調理設備、無垢フローリング、グレーの床) の写真
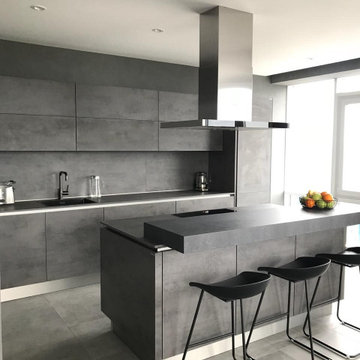
Выбор стиля кухни и всего интерьера обусловлен видом на город с 25 этажа. Фасады бетонной текстуры и темный интерьер создали строгое и сдержанное мужское состояние квартиры в духе минимализма.
В проекте использована модель Riva в бетоне.
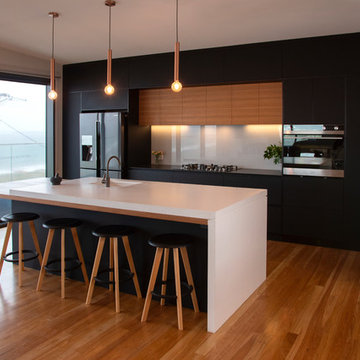
Experienced renovators decided a striking contemporary kitchen design was in order for this beachfront residence. Carefully selected kitchen cabinetry materials and benchtops made the best use of the kitchen design layout while working to a tight renovation schedule and budget.
Featuring Laminex Absolute Matte Black joinery, contrasting Blackbutt Veneer overheads, and a combination of stunning benchtop finishes: Concrete, Timber and Dekton's Domoos.
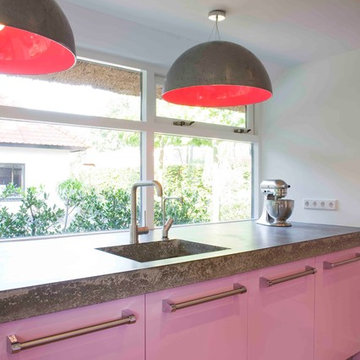
ニューヨークにあるお手頃価格の広いコンテンポラリースタイルのおしゃれなキッチン (アンダーカウンターシンク、フラットパネル扉のキャビネット、コンクリートカウンター、シルバーの調理設備、無垢フローリング) の写真

Little River Cabin Airbnb
ニューヨークにあるお手頃価格の小さなミッドセンチュリースタイルのおしゃれなキッチン (フラットパネル扉のキャビネット、黒いキャビネット、コンクリートカウンター、ベージュキッチンパネル、サブウェイタイルのキッチンパネル、合板フローリング、表し梁) の写真
ニューヨークにあるお手頃価格の小さなミッドセンチュリースタイルのおしゃれなキッチン (フラットパネル扉のキャビネット、黒いキャビネット、コンクリートカウンター、ベージュキッチンパネル、サブウェイタイルのキッチンパネル、合板フローリング、表し梁) の写真

Le projet : Un studio de 30m2 défraîchi avec une petite cuisine fermée à l’ancienne et une salle de bains usée. Des placards peu pratiques et une électricité à remettre aux normes.
La propriétaire souhaite remettre l’ensemble à neuf de manière optimale pour en faire son pied à terre parisien.
Notre solution : Nous allons supprimer une partie des murs côté cuisine et placard. De cette façon nous allons créer une belle cuisine ouverte avec îlot central et rangements.
Un grand cube menuisé en bois permet de cacher intégralement le réfrigérateur côté cuisine et un dressing avec penderies et tablettes coulissantes, côté salon.
Une chambre est créée dans l’espace avec verrière et porte métallique coulissante. La salle de bains est refaite intégralement avec baignoire et plan vasque sur-mesure permettant d’encastrer le lave-linge. Electricité et chauffage sont refait à neuf.
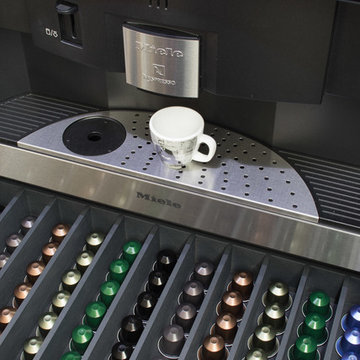
The clever Nespresso drawer was custom designed by Casa Botelho.
Photo Credit: Anthony Coleman
ロンドンにあるお手頃価格の小さなエクレクティックスタイルのおしゃれなキッチン (ダブルシンク、フラットパネル扉のキャビネット、黒いキャビネット、コンクリートカウンター、シルバーの調理設備、濃色無垢フローリング) の写真
ロンドンにあるお手頃価格の小さなエクレクティックスタイルのおしゃれなキッチン (ダブルシンク、フラットパネル扉のキャビネット、黒いキャビネット、コンクリートカウンター、シルバーの調理設備、濃色無垢フローリング) の写真
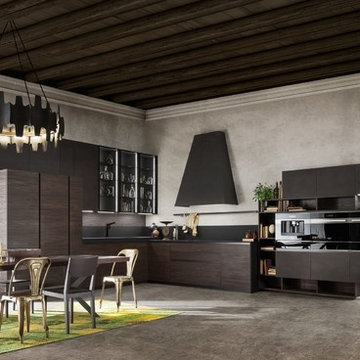
オースティンにあるお手頃価格の広いモダンスタイルのおしゃれなキッチン (ダブルシンク、フラットパネル扉のキャビネット、コンクリートカウンター、黒いキッチンパネル、セメントタイルのキッチンパネル、パネルと同色の調理設備、淡色無垢フローリング、茶色い床、黒いキッチンカウンター、全タイプの天井の仕上げ、グレーと黒) の写真
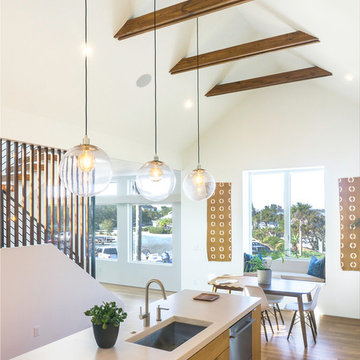
ロサンゼルスにあるお手頃価格の中くらいなコンテンポラリースタイルのおしゃれなキッチン (アンダーカウンターシンク、フラットパネル扉のキャビネット、中間色木目調キャビネット、コンクリートカウンター、シルバーの調理設備、竹フローリング、茶色い床) の写真

This kitchen space was designed with carefully positioned roof lights and aligning windows to maximise light quality and coherence throughout the space. This open plan modern style oak kitchen features incoperated breakfast bar and integrated appliances.

Birch Plywood Kitchen with recessed J handles and stainless steel recessed kick-board with a floating plywood shelf that sits above a splash back of geometric tiles. Plants, decorative and kitchen accessories sit on the shelf. The movable plywood island is on large orange castors and has a stainless steel worktop and contains a single oven and induction hob. The back of the island is a peg-board with a hand painted panel behind so that all the colours show through the holes. Pegs are used to hang toys and on. Orange and yellow curly cables provide the electrical connection to the oven and hob. The perimeter run of cabinets has a concrete worktop and houses the sink and tall integrated fridge/freezer and slimline full height larder with internal pull out drawers. The walls are painted in Dulux Noble Grey and Garden Grey. The flooring is engineered oak in a grey finish.
Charlie O'beirne - Lukonic Photography

Set within the Carlton Square Conservation Area in East London, this two-storey end of terrace period property suffered from a lack of natural light, low ceiling heights and a disconnection to the garden at the rear.
The clients preference for an industrial aesthetic along with an assortment of antique fixtures and fittings acquired over many years were an integral factor whilst forming the brief. Steel windows and polished concrete feature heavily, allowing the enlarged living area to be visually connected to the garden with internal floor finishes continuing externally. Floor to ceiling glazing combined with large skylights help define areas for cooking, eating and reading whilst maintaining a flexible open plan space.
This simple yet detailed project located within a prominent Conservation Area required a considered design approach, with a reduced palette of materials carefully selected in response to the existing building and it’s context.
Photographer: Simon Maxwell

Our latest project within a new build property located in County Durham, is an adaption of the existing layout using furniture materials inspired by Scandinavian design complimented with Karndean Designflooring Weathered Elm and Neolith New York-New York concrete effect Sintered Stone work-surfaces. A modest size island provides additional prep space, occasional dining and increased storage.
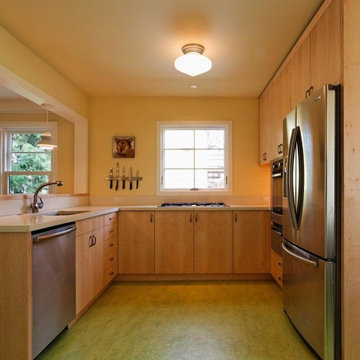
Period-inspired fixtures and finishes include the cabinetry pulls, lighting fixtures, and Marmoleum flooring. Natural-finish maple cabinetry was chosen for durability, brightness, and warmth.
Photos by Matt Niebuhr.

2020 New Construction - Designed + Built + Curated by Steven Allen Designs, LLC - 3 of 5 of the Nouveau Bungalow Series. Inspired by New Mexico Artist Georgia O' Keefe. Featuring Sunset Colors + Vintage Decor + Houston Art + Concrete Countertops + Custom White Oak and White Cabinets + Handcrafted Tile + Frameless Glass + Polished Concrete Floors + Floating Concrete Shelves + 48" Concrete Pivot Door + Recessed White Oak Base Boards + Concrete Plater Walls + Recessed Joist Ceilings + Drop Oak Dining Ceiling + Designer Fixtures and Decor.
お手頃価格のキッチン (フラットパネル扉のキャビネット、コンクリートカウンター) の写真
3