お手頃価格のLDK (フラットパネル扉のキャビネット、コンクリートカウンター) の写真
絞り込み:
資材コスト
並び替え:今日の人気順
写真 1〜20 枚目(全 408 枚)
1/5

Caitlin Mogridge
ロンドンにあるお手頃価格の中くらいなエクレクティックスタイルのおしゃれなキッチン (シングルシンク、フラットパネル扉のキャビネット、中間色木目調キャビネット、コンクリートカウンター、白いキッチンパネル、レンガのキッチンパネル、シルバーの調理設備、白い床、グレーのキッチンカウンター) の写真
ロンドンにあるお手頃価格の中くらいなエクレクティックスタイルのおしゃれなキッチン (シングルシンク、フラットパネル扉のキャビネット、中間色木目調キャビネット、コンクリートカウンター、白いキッチンパネル、レンガのキッチンパネル、シルバーの調理設備、白い床、グレーのキッチンカウンター) の写真
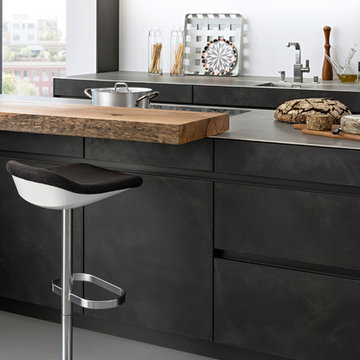
ニューヨークにあるお手頃価格の中くらいなモダンスタイルのおしゃれなキッチン (アンダーカウンターシンク、フラットパネル扉のキャビネット、グレーのキャビネット、コンクリートカウンター、白いキッチンパネル、シルバーの調理設備、コンクリートの床) の写真
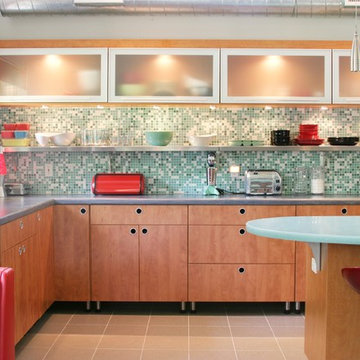
Open retro kitchen in a Dallas mid century modern home. Ultracraft Roma cabinets in a honey finish on 4" stainless legs. Sea Foam Green Corian counter on island. Hakatai 1x1 glass backsplash where the designer and homeowner designed the colors and percentages included in the mix. Custom stainless steel shelves on backsplash. Marazzi Terrazzo floor tile. Elements stainless and frosted glass flip up doors.

オースティンにあるお手頃価格の広いモダンスタイルのおしゃれなキッチン (ダブルシンク、フラットパネル扉のキャビネット、コンクリートカウンター、黒いキッチンパネル、セメントタイルのキッチンパネル、パネルと同色の調理設備、淡色無垢フローリング、茶色い床、黒いキッチンカウンター、全タイプの天井の仕上げ、グレーと黒) の写真

The kitchen is the hub of this family home.
A balanced mix of materials are chosen to compliment each other, exposed brickwork, timber clad ceiling, and the cast concrete central island grows out of the polished concrete floor. The walk in pantry is a key element of the functionality of the kitchen.

This kitchen space was designed with carefully positioned roof lights and aligning windows to maximise light quality and coherence throughout the space. This open plan modern style oak kitchen features incoperated breakfast bar and integrated appliances.
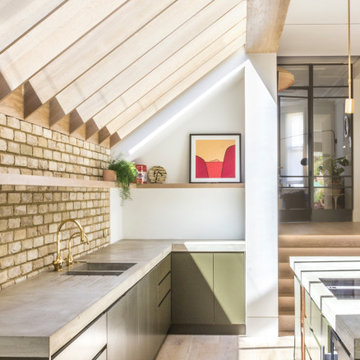
ロンドンにあるお手頃価格の中くらいなコンテンポラリースタイルのおしゃれなキッチン (ドロップインシンク、フラットパネル扉のキャビネット、緑のキャビネット、コンクリートカウンター、シルバーの調理設備、淡色無垢フローリング、グレーのキッチンカウンター) の写真
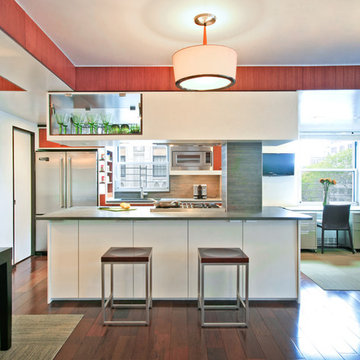
ニューヨークにあるお手頃価格の中くらいなコンテンポラリースタイルのおしゃれなキッチン (グレーのキッチンパネル、石タイルのキッチンパネル、シルバーの調理設備、フラットパネル扉のキャビネット、白いキャビネット、コンクリートカウンター、濃色無垢フローリング) の写真

In the heart of a picturesque farmhouse in Oxford, this contemporary kitchen, blending modern functionality with rustic charm, was designed to address the client's need for a family space.
This kitchen features the Audus 945 Easytouch and 961 Lacquered Laminate range, with a striking Graphite Black Ultra Matt finish. Creating a nice contrast to the dark cabinetry are the Pearl Concrete worktops supplied by Algarve Granite. The textured surface of the worktops adds depth and character while providing a durable and practical space for meal preparation.
Equipped with top-of-the-line appliances from Siemens, Bora, and Caple, this kitchen adds efficiency to daily cooking activities. For washing and food preparation, two sinks are strategically placed — one on the kitchen counter and another on the centrally located island. The Blanco sink offers style and functionality, while the Quooker tap provides instant hot and cold water for convenience.
Nestled within the island is an integrated drinks cooler to keep beverages chilled and easily accessible. A drinks station is also concealed within a large cabinet, adding to the kitchen's versatility and making it a space perfect for entertaining and hosting.
Feeling inspired by this Contemporary Black Kitchen in Oxford? Visit our projects page to explore more kitchen designs.
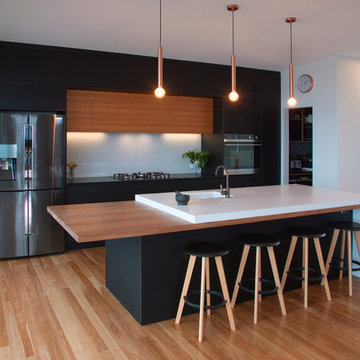
Experienced renovators decided a striking contemporary kitchen design was in order for this beachfront residence. Carefully selected kitchen cabinetry materials and benchtops made the best use of the kitchen design layout while working to a tight renovation schedule and budget.
Featuring Laminex Absolute Matte Black joinery, contrasting Blackbutt Veneer overheads, and a combination of stunning benchtop finishes: Concrete, Timber and Dekton's Domoos.

old stone cottage with contemporary steel cabinets and concrete countertops. old butcher block built into steel cabinetry.
This 120 year old one room stone cabin features real rock walls and fireplace in a simple rectangle with real handscraped exposed beams. Old concrete floor, from who knows when? The stainless steel kitchen is new, everything is under counter, there are no upper cabinets at all. Antique butcher block sits on stainless steel cabinet, and an old tire chain found on the old farm is the hanger for the cooking utensils. Concrete counters and sink. Designed by Maraya Interior Design for their best friend, Paul Hendershot, landscape designer. You can see more about this wonderful cottage on Design Santa Barbara show, featuring the designers Maraya and Auriel Entrekin.
All designed by Maraya Interior Design. From their beautiful resort town of Ojai, they serve clients in Montecito, Hope Ranch, Malibu, Westlake and Calabasas, across the tri-county areas of Santa Barbara, Ventura and Los Angeles, south to Hidden Hills- north through Solvang and more.

Photography by Braden Gunem
Project by Studio H:T principal in charge Brad Tomecek (now with Tomecek Studio Architecture). This project questions the need for excessive space and challenges occupants to be efficient. Two shipping containers saddlebag a taller common space that connects local rock outcroppings to the expansive mountain ridge views. The containers house sleeping and work functions while the center space provides entry, dining, living and a loft above. The loft deck invites easy camping as the platform bed rolls between interior and exterior. The project is planned to be off-the-grid using solar orientation, passive cooling, green roofs, pellet stove heating and photovoltaics to create electricity.
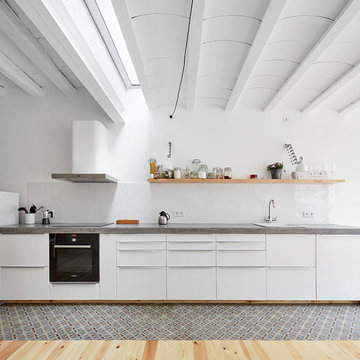
Fotográfo: José Hevia
他の地域にあるお手頃価格の中くらいな北欧スタイルのおしゃれなキッチン (ドロップインシンク、フラットパネル扉のキャビネット、白いキャビネット、コンクリートカウンター、白いキッチンパネル、サブウェイタイルのキッチンパネル、淡色無垢フローリング、黒い調理設備、アイランドなし) の写真
他の地域にあるお手頃価格の中くらいな北欧スタイルのおしゃれなキッチン (ドロップインシンク、フラットパネル扉のキャビネット、白いキャビネット、コンクリートカウンター、白いキッチンパネル、サブウェイタイルのキッチンパネル、淡色無垢フローリング、黒い調理設備、アイランドなし) の写真
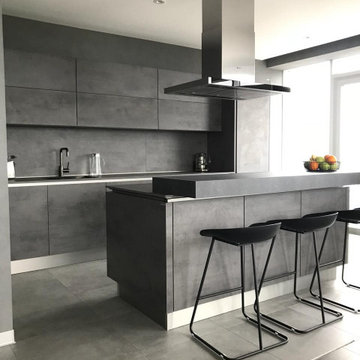
Выбор стиля кухни и всего интерьера обусловлен видом на город с 25 этажа. Фасады бетонной текстуры и темный интерьер создали строгое и сдержанное мужское состояние квартиры в духе минимализма.
В проекте использована модель Riva в бетоне.
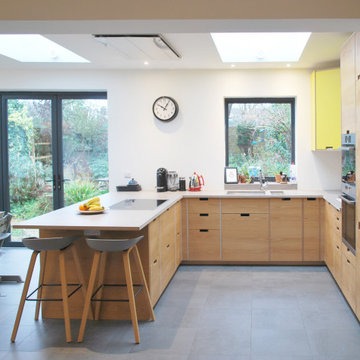
This kitchen space was designed with carefully positioned roof lights and aligning windows to maximise light quality and coherence throughout the space. This open plan modern style oak kitchen features incoperated breakfast bar and integrated appliances.
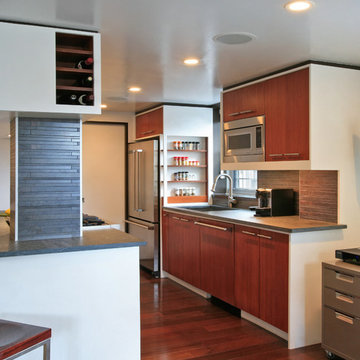
ニューヨークにあるお手頃価格の中くらいなコンテンポラリースタイルのおしゃれなキッチン (シルバーの調理設備、アンダーカウンターシンク、フラットパネル扉のキャビネット、濃色木目調キャビネット、グレーのキッチンパネル、石タイルのキッチンパネル、コンクリートカウンター、濃色無垢フローリング) の写真
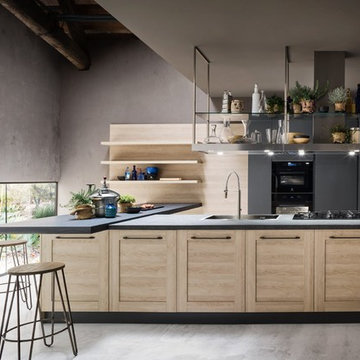
オースティンにあるお手頃価格の広いモダンスタイルのおしゃれなキッチン (ダブルシンク、フラットパネル扉のキャビネット、コンクリートカウンター、黒いキッチンパネル、セメントタイルのキッチンパネル、パネルと同色の調理設備、淡色無垢フローリング、茶色い床、黒いキッチンカウンター、全タイプの天井の仕上げ、グレーと黒) の写真
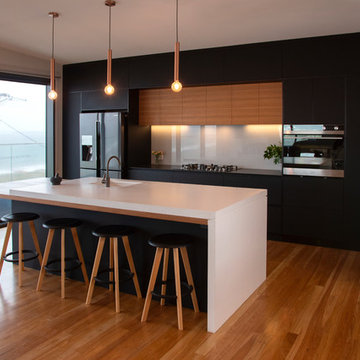
Experienced renovators decided a striking contemporary kitchen design was in order for this beachfront residence. Carefully selected kitchen cabinetry materials and benchtops made the best use of the kitchen design layout while working to a tight renovation schedule and budget.
Featuring Laminex Absolute Matte Black joinery, contrasting Blackbutt Veneer overheads, and a combination of stunning benchtop finishes: Concrete, Timber and Dekton's Domoos.

Le projet : Un studio de 30m2 défraîchi avec une petite cuisine fermée à l’ancienne et une salle de bains usée. Des placards peu pratiques et une électricité à remettre aux normes.
La propriétaire souhaite remettre l’ensemble à neuf de manière optimale pour en faire son pied à terre parisien.
Notre solution : Nous allons supprimer une partie des murs côté cuisine et placard. De cette façon nous allons créer une belle cuisine ouverte avec îlot central et rangements.
Un grand cube menuisé en bois permet de cacher intégralement le réfrigérateur côté cuisine et un dressing avec penderies et tablettes coulissantes, côté salon.
Une chambre est créée dans l’espace avec verrière et porte métallique coulissante. La salle de bains est refaite intégralement avec baignoire et plan vasque sur-mesure permettant d’encastrer le lave-linge. Electricité et chauffage sont refait à neuf.
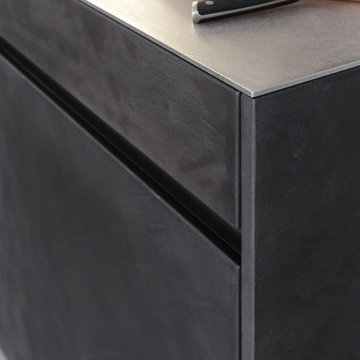
ニューヨークにあるお手頃価格の中くらいなモダンスタイルのおしゃれなキッチン (アンダーカウンターシンク、フラットパネル扉のキャビネット、グレーのキャビネット、コンクリートカウンター、白いキッチンパネル、シルバーの調理設備、コンクリートの床) の写真
お手頃価格のLDK (フラットパネル扉のキャビネット、コンクリートカウンター) の写真
1