お手頃価格のグレーのキッチン (フラットパネル扉のキャビネット、珪岩カウンター、白い床) の写真
絞り込み:
資材コスト
並び替え:今日の人気順
写真 1〜20 枚目(全 47 枚)
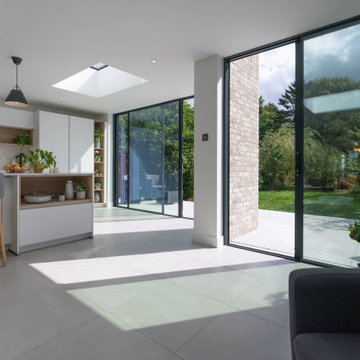
Our project in The Ridgeway began with a clear objective: create a versatile family space with dedicated areas to cater to various family and work requirements. The clients envisioned a kitchen that would be functional and exude a warm and inviting Scandi open feel.
To bring this vision to life, we selected the Nobilia 317 Touch and 332 Lacquer Laminate range in Alpine White with San Remo Oak elements, which worked great with the natural light. We used a minimalist design approach to create a spacious, welcoming atmosphere that suited the Scandinavian style.
We opted for the 20mm AG Imperial Ice quartz from Algarve Granite for the worktops. Its sleek and durable surface perfectly complemented the overall design, offering aesthetics and functionality.
In terms of appliances, we installed Siemens, Bora, Blanco, and Quooker appliances, ensuring the kitchen was equipped with top-of-the-line features.
The heart of this project was creating dedicated areas that met the family's diverse needs. This included designing the kitchen as a social space where family members could gather and interact. We incorporated specialised storage solutions to keep the kitchen organised and clutter-free.
It was a pleasure to collaborate with Seth White Architects on this stunning project that now serves as a stylish and functional space for the whole family to enjoy.
Ready to transform your kitchen into a multifunctional family haven? Contact us today for a consultation, and let's create the kitchen of your dreams!
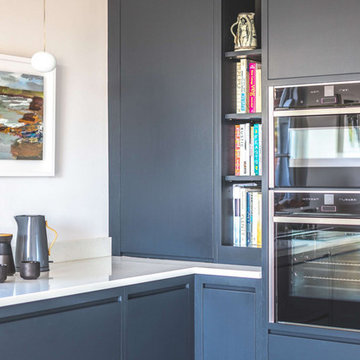
A flat panel, L-shape kitchen in contemporary style in an old cottage.
A handleless design, low cabinetry and downdraft extractor to keep the kitchen sleek and minimal.

Philip Lauterbach
ダブリンにあるお手頃価格の小さな北欧スタイルのおしゃれなキッチン (アンダーカウンターシンク、フラットパネル扉のキャビネット、白いキャビネット、珪岩カウンター、緑のキッチンパネル、ガラスタイルのキッチンパネル、シルバーの調理設備、クッションフロア、アイランドなし、白い床、白いキッチンカウンター) の写真
ダブリンにあるお手頃価格の小さな北欧スタイルのおしゃれなキッチン (アンダーカウンターシンク、フラットパネル扉のキャビネット、白いキャビネット、珪岩カウンター、緑のキッチンパネル、ガラスタイルのキッチンパネル、シルバーの調理設備、クッションフロア、アイランドなし、白い床、白いキッチンカウンター) の写真
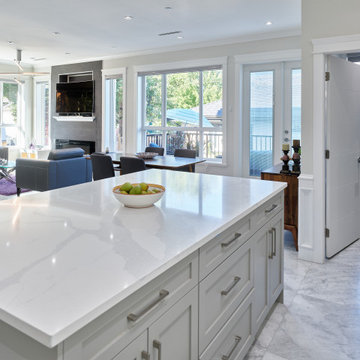
Functionality of layout
Unique design elements
Choice of materials
Environmental considerations (energy, comfort, health)
Construction details/techniques to achieve industry best practices
Open-concept and filled with sunshine, a culinary hub that’s designed to be the social heart of this home and a subtle reference to the engaged, family-first lifestyle that would have been found in the original, heritage farmhouse located on this property.
8x5-foot* island (with seating for 4-5 people) includes storage on each side plus convenient USB outlets to keep everyone’s electronics powered up and ready to go. Easy flow when entertaining is appreciated by family/guests alike who want to engage with chefs-at-work without intruding into their workspace.
Pendant lighting above island is purposefully absent. View-lines to adjacent great-room remains unobstructed, thus fulfilling clients desire to provide the entire family (from teen to grandparents) with welcoming space to simply hang out together.
Gas cooktop (with elegantly-curved, chimney hood-fan) and two, full-sized wall-ovens (regular and microwave/convection) conveniently located adjacent to each other on the back wall where it’s easy to transfer steaming dishes directly onto the island ready for your guests/family to help themselves.
Subway-tile (3x6-inch) quartz backsplash creates visual continuity with the solid-slab island surface and perimeter countertops.
Custom millwork (in contemporary white with brushed chrome handles) designed with full-height cabinets with upper shelves back-lit for warm night-time visual. Extra bonus storage and reduced dusting: always a winning combo.
Easy-access spice kitchen includes all the features today’s savvy buyers expect from their cooking space: full-sized range with induction* cooktop, fridge, dishwasher, and 36-inch* sink that’s deep enough to effortlessly handle the biggest spaghetti/corn pots. A caterer’s dream too.
Large format (3x3-foot) marble-inspired porcelain floor-tiling is extension of material used throughout main floor. Elegant, contemporary, dramatic. Warm on the feet, thanks to energy-efficient, in-floor radiant heating.
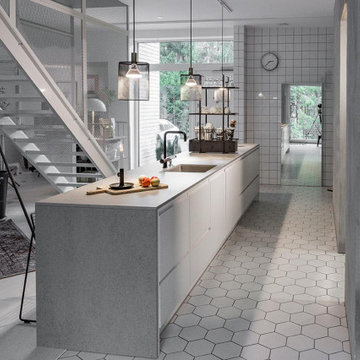
Miinus ecological kitchen island with 20mm light grey quartz worktop. White painted birch veneer drawer doors with ample drawer storage and j-pull finger pull door handles. Under-grated 3-in-1 boiling hot water tap with separate spray providing the ability to wash salads, rinse dishes etc.
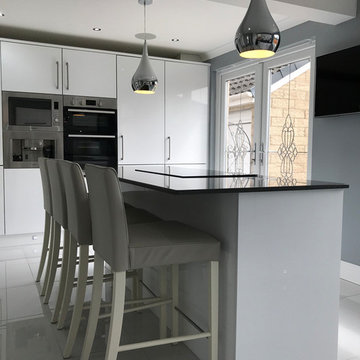
This kitchen was completed using Gloss White Duplex doors and Black Quartz Worktops. The jasmine chrome ceiling pendants work well with the design.
グラスゴーにあるお手頃価格の中くらいなコンテンポラリースタイルのおしゃれなキッチン (フラットパネル扉のキャビネット、白いキャビネット、珪岩カウンター、シルバーの調理設備、セラミックタイルの床、白い床、黒いキッチンカウンター) の写真
グラスゴーにあるお手頃価格の中くらいなコンテンポラリースタイルのおしゃれなキッチン (フラットパネル扉のキャビネット、白いキャビネット、珪岩カウンター、シルバーの調理設備、セラミックタイルの床、白い床、黒いキッチンカウンター) の写真
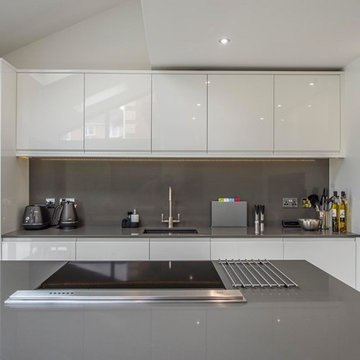
The kitchen also includes an 80cm induction hob with a 90cm downdraught extractor on the island.
他の地域にあるお手頃価格の中くらいなモダンスタイルのおしゃれなキッチン (アンダーカウンターシンク、フラットパネル扉のキャビネット、白いキャビネット、珪岩カウンター、グレーのキッチンパネル、シルバーの調理設備、白い床) の写真
他の地域にあるお手頃価格の中くらいなモダンスタイルのおしゃれなキッチン (アンダーカウンターシンク、フラットパネル扉のキャビネット、白いキャビネット、珪岩カウンター、グレーのキッチンパネル、シルバーの調理設備、白い床) の写真
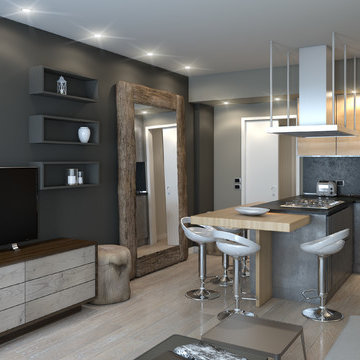
ミラノにあるお手頃価格の小さなモダンスタイルのおしゃれなキッチン (フラットパネル扉のキャビネット、グレーのキャビネット、珪岩カウンター、シルバーの調理設備、黒いキッチンカウンター、アンダーカウンターシンク、淡色無垢フローリング、白い床) の写真
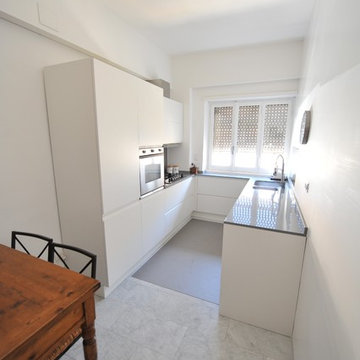
ローマにあるお手頃価格の小さなコンテンポラリースタイルのおしゃれなキッチン (ダブルシンク、フラットパネル扉のキャビネット、白いキャビネット、珪岩カウンター、大理石の床、アイランドなし、白い床) の写真
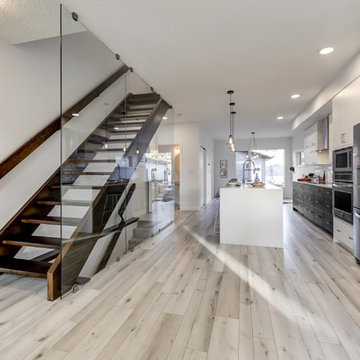
The great room of this home either leads up the stairs or into the gallery style kitchen. These maple stairs have been stained and have a glass panel railing on the one side. The open kitchen is kept bright with white upper cabinets and white quartz countertops.
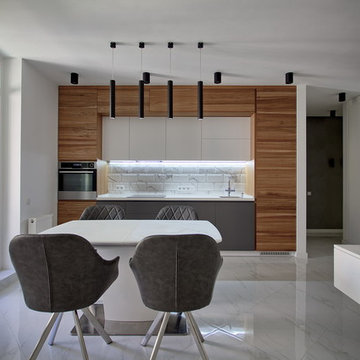
Simple Dune
2017 design line
他の地域にあるお手頃価格の中くらいなコンテンポラリースタイルのおしゃれなキッチン (シングルシンク、フラットパネル扉のキャビネット、中間色木目調キャビネット、珪岩カウンター、白いキッチンパネル、サブウェイタイルのキッチンパネル、黒い調理設備、大理石の床、アイランドなし、白い床、白いキッチンカウンター) の写真
他の地域にあるお手頃価格の中くらいなコンテンポラリースタイルのおしゃれなキッチン (シングルシンク、フラットパネル扉のキャビネット、中間色木目調キャビネット、珪岩カウンター、白いキッチンパネル、サブウェイタイルのキッチンパネル、黒い調理設備、大理石の床、アイランドなし、白い床、白いキッチンカウンター) の写真
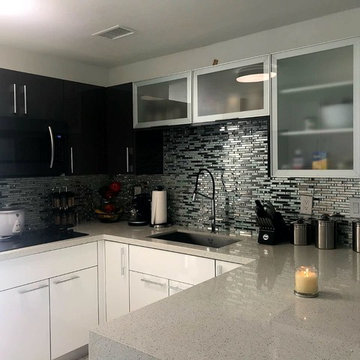
マイアミにあるお手頃価格の中くらいなモダンスタイルのおしゃれなキッチン (アンダーカウンターシンク、フラットパネル扉のキャビネット、白いキャビネット、珪岩カウンター、グレーのキッチンパネル、ガラス板のキッチンパネル、黒い調理設備、磁器タイルの床、白い床、白いキッチンカウンター) の写真
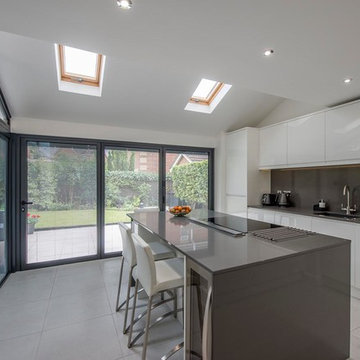
The Bi-folding Doors were supplied by our Sister Company, Express Bi-folding Doors. When opened they create a seamless space between the kitchen and garden.
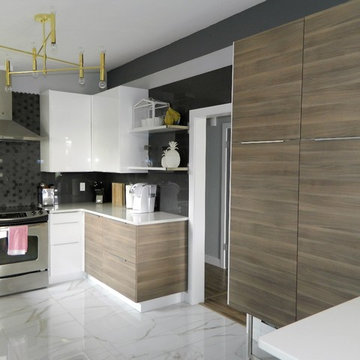
カルガリーにあるお手頃価格の中くらいなコンテンポラリースタイルのおしゃれなキッチン (アンダーカウンターシンク、フラットパネル扉のキャビネット、白いキャビネット、珪岩カウンター、グレーのキッチンパネル、セラミックタイルのキッチンパネル、シルバーの調理設備、大理石の床、白い床) の写真
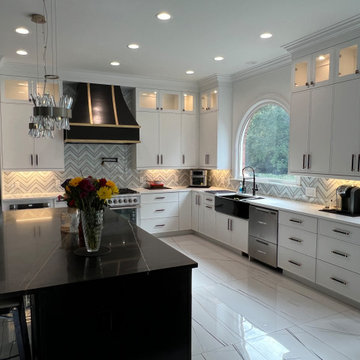
アトランタにあるお手頃価格の広いモダンスタイルのおしゃれなキッチン (エプロンフロントシンク、フラットパネル扉のキャビネット、黒いキャビネット、珪岩カウンター、マルチカラーのキッチンパネル、大理石のキッチンパネル、シルバーの調理設備、セラミックタイルの床、白い床、黒いキッチンカウンター、折り上げ天井) の写真
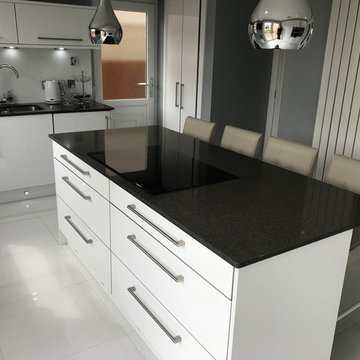
This kitchen was completed using Gloss White Duplex doors and Black Quartz Worktops. The jasmine chrome ceiling pendants work well with the design.
グラスゴーにあるお手頃価格の中くらいなコンテンポラリースタイルのおしゃれなキッチン (フラットパネル扉のキャビネット、白いキャビネット、珪岩カウンター、シルバーの調理設備、セラミックタイルの床、白い床、黒いキッチンカウンター) の写真
グラスゴーにあるお手頃価格の中くらいなコンテンポラリースタイルのおしゃれなキッチン (フラットパネル扉のキャビネット、白いキャビネット、珪岩カウンター、シルバーの調理設備、セラミックタイルの床、白い床、黒いキッチンカウンター) の写真
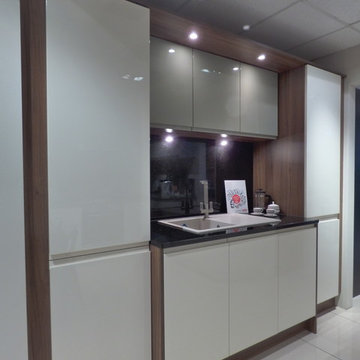
leyland showroom, our popular handlesless gloss finish kitchen display with quartz surfaces and feature lowered table. with bold features such as the red lighting, glass splashback, white gas on glass hob and white extractor they add personality to this modern kitchen.
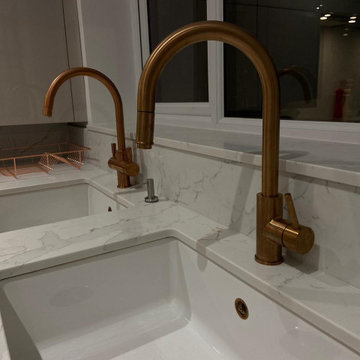
Franke Omni Tap in Copper
Our client wanted to mix metals in this kitchen to add an industrial vibe. Paired with the textured doors and cashmere, the warm tones compliment each other well.
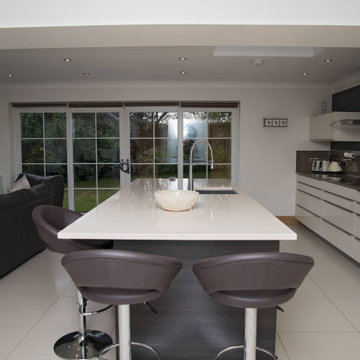
In this project in Bishopton, we designed and built a modern and stylish kitchen with sleek gloss cabinets.
The colour palette is warm and bright, thanks to the Pronorm Proline cabinets in Gloss Magnolia and warm grey accents and furniture throughout. The modern cabinetry has clean lines with concealed handles, creating a streamlined look.
Since the cabinets are cream, they perfectly complement the warm grey island, backsplash, and countertops. The appliances are all Siemens, known for their quality and durability.
Overall, this kitchen has a sleek contemporary feel, thanks to the glossy finish on the cabinets and the stainless steel appliances.
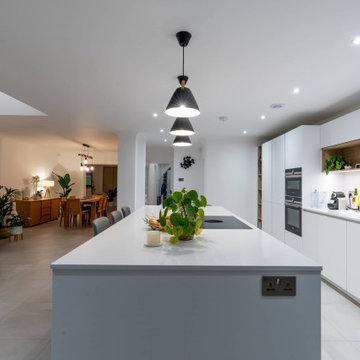
Our project in The Ridgeway began with a clear objective: create a versatile family space with dedicated areas to cater to various family and work requirements. The clients envisioned a kitchen that would be functional and exude a warm and inviting Scandi open feel.
To bring this vision to life, we selected the Nobilia 317 Touch and 332 Lacquer Laminate range in Alpine White with San Remo Oak elements, which worked great with the natural light. We used a minimalist design approach to create a spacious, welcoming atmosphere that suited the Scandinavian style.
We opted for the 20mm AG Imperial Ice quartz from Algarve Granite for the worktops. Its sleek and durable surface perfectly complemented the overall design, offering aesthetics and functionality.
In terms of appliances, we installed Siemens, Bora, Blanco, and Quooker appliances, ensuring the kitchen was equipped with top-of-the-line features.
The heart of this project was creating dedicated areas that met the family's diverse needs. This included designing the kitchen as a social space where family members could gather and interact. We incorporated specialised storage solutions to keep the kitchen organised and clutter-free.
It was a pleasure to collaborate with Seth White Architects on this stunning project that now serves as a stylish and functional space for the whole family to enjoy.
Ready to transform your kitchen into a multifunctional family haven? Contact us today for a consultation, and let's create the kitchen of your dreams!
お手頃価格のグレーのキッチン (フラットパネル扉のキャビネット、珪岩カウンター、白い床) の写真
1