お手頃価格の広い青いキッチン (フラットパネル扉のキャビネット、オープンシェルフ) の写真
絞り込み:
資材コスト
並び替え:今日の人気順
写真 1〜20 枚目(全 144 枚)

デトロイトにあるお手頃価格の広いトランジショナルスタイルのおしゃれなキッチン (アンダーカウンターシンク、フラットパネル扉のキャビネット、クオーツストーンカウンター、青いキッチンパネル、ガラスタイルのキッチンパネル、シルバーの調理設備、淡色無垢フローリング、茶色い床、グレーのキャビネット) の写真

Working alongside the client we have created plenty of storage throughout the kitchen. An oversized pantry provides easy and quick access to large appliances and ingredients when the kitchen is in use. The large sliding doors ensure the pantry can be closed off and any mess hidden away when entertaining.

ロンドンにあるお手頃価格の広いモダンスタイルのおしゃれなキッチン (エプロンフロントシンク、フラットパネル扉のキャビネット、青いキャビネット、珪岩カウンター、白いキッチンパネル、クオーツストーンのキッチンパネル、黒い調理設備、セラミックタイルの床、白い床、白いキッチンカウンター) の写真
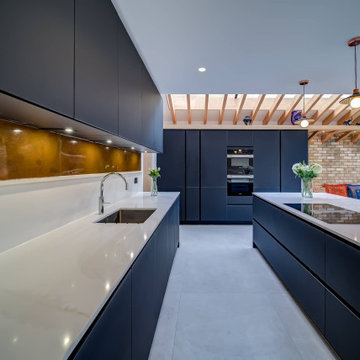
This black kitchen extension project in Surbiton is an excellent example of a modern design that incorporates natural materials to create a space that is as inviting as it is stunning.
Our team worked closely with the client's son for the design, and we were able to bring their vision of a light, airy space to life - complete with wood accents, bare brickwork, and plenty of natural light.
The Pronorm Y-line handleless cabinets in MP Black Satin Matt sit beautifully against all the natural materials of the room and in sharp contrast with the Silestone Calacatta worktops and splashbacks. The tall units house Miele ovens, fridges, and larder storage, while the island house the Miele vented hob and wine fridge.
Meanwhile, the sink area features a Quooker Cube tap and a copper glass backsplash that nicely complements the other copper accessories in the space. The result is a stunning family kitchen that's bright, fresh, and full of life.
Incorporating natural elements is a great way to add warmth and character to any modern space.
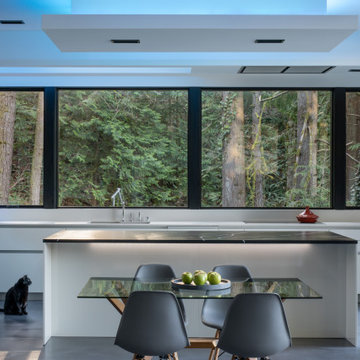
The Kitchen is the highlight of the large living space. It allows a variety of cooking, entertainment, dining, and leisure wit an indoor-outdoor orientation in one space. The long counter below large windows, large drawers finished with glossy white laminate doors (SIRIUS line in Frosty White) and a color matching ‘handle-less’ c-channel provides clean lines and good ergonomics.
The large pullout drawers can carry up to 155 pounds, has internal drawers, and have internal LED lighting and a set of wood inserts accessories by LEICHT.
The open pantry provides additional storage with uppers unit with dramatic smokey tinted glass uppers with internal LED lights, for a bar and glass storage.
The tall 10’ high wall of storage in carbon gray super matte lacquer (BONDI line) provides a strong contrast to the white glossy lower units, ample household, and pantry storage, as well as hosting the fridge and oven appliances. Unique patterned corner open shelved unit on the left profile for presentation space and add lightne3ss tot he massive floor-to-ceiling volume.
Counters are durable Dekton materials. The photos also feature a red Tagine pot from EMILE HENRY and copper pots by MAUVIEL.

ストックホルムにあるお手頃価格の広いカントリー風のおしゃれなキッチン (ドロップインシンク、ベージュのキャビネット、ステンレスカウンター、マルチカラーのキッチンパネル、無垢フローリング、フラットパネル扉のキャビネット) の写真

L'objectif principal de ce projet était de transformer ce 2 pièces en 3 pièces, pour créer une chambre d'enfant.
Dans la nouvelle chambre parentale, plus petite, nous avons créé un dressing et un module de rangements sur mesure pour optimiser l'espace. L'espace nuit est délimité par un mur coloré @argilepeinture qui accentue l'ambiance cosy de la chambre.
Dans la chambre d'enfant, le parquet en chêne massif @laparquetterienouvelle apporte de la chaleur à cette pièce aux tons clairs.
La nouvelle cuisine, tendance et graphique, s'ouvre désormais sur le séjour.
Cette grande pièce de vie conviviale accueille un coin bureau et des rangements sur mesure pour répondre aux besoins de nos clients.
Quant à la salle d'eau, nous avons choisi des matériaux clairs pour apporter de la lumière à cet espace sans fenêtres.
Le résultat : un appartement haussmanien et dans l'air du temps où il fait bon vivre !
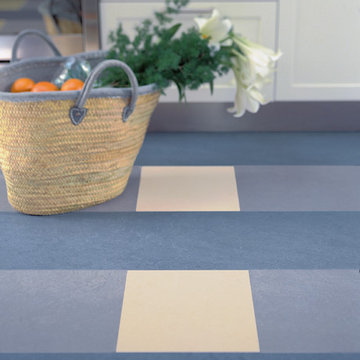
Colors: Blue, Whispering Blue, Arabian
シカゴにあるお手頃価格の広いモダンスタイルのおしゃれなキッチン (フラットパネル扉のキャビネット、白いキャビネット、シルバーの調理設備、リノリウムの床、アイランドなし) の写真
シカゴにあるお手頃価格の広いモダンスタイルのおしゃれなキッチン (フラットパネル扉のキャビネット、白いキャビネット、シルバーの調理設備、リノリウムの床、アイランドなし) の写真
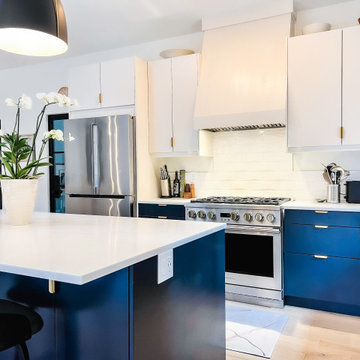
In this kitchen remodel, the door to the pantry/laundry room was relocated (and replaced with a metal door) to give the owner more countertop space, but the kitchen is otherwise using the same basic kitchen layout. Everything in this kitchen is new, including all cabinets, appliances, lighting, etc. The homeowner wanted light, wide-plank wood floors for a Scandinavian feel, so they opted for Westover Oak throughout the home and removed the old laminate flooring.
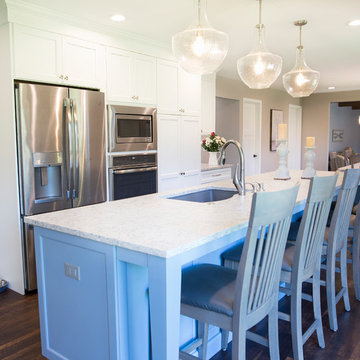
Rochester Hills Kitchen Remodel
デトロイトにあるお手頃価格の広いトランジショナルスタイルのおしゃれなキッチン (アンダーカウンターシンク、フラットパネル扉のキャビネット、白いキャビネット、クオーツストーンカウンター、マルチカラーのキッチンパネル、シルバーの調理設備、クッションフロア、茶色い床、マルチカラーのキッチンカウンター) の写真
デトロイトにあるお手頃価格の広いトランジショナルスタイルのおしゃれなキッチン (アンダーカウンターシンク、フラットパネル扉のキャビネット、白いキャビネット、クオーツストーンカウンター、マルチカラーのキッチンパネル、シルバーの調理設備、クッションフロア、茶色い床、マルチカラーのキッチンカウンター) の写真
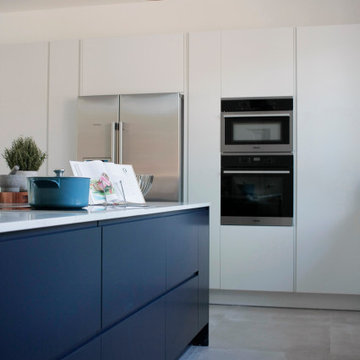
ロンドンにあるお手頃価格の広いモダンスタイルのおしゃれなキッチン (一体型シンク、フラットパネル扉のキャビネット、白いキャビネット、珪岩カウンター、白いキッチンパネル、シルバーの調理設備、磁器タイルの床、グレーの床、白いキッチンカウンター) の写真
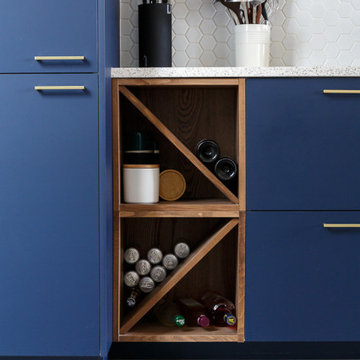
A neat and aesthetic project for this 83 m2 apartment. Blue is honored in all its nuances and in each room.
First in the main room: the kitchen. The mix of cobalt blue, golden handles and fittings give it a particularly chic and elegant look. These characteristics are underlined by the countertop and the terrazzo table, light and discreet.
In the living room, it becomes more moderate. It is found in furnitures with a petroleum tint. Our customers having objects in pop and varied colors, we worked on a neutral and white wall base to match everything.
In the bedroom, blue energizes the space, which has remained fairly minimal. The denim headboard is enough to decorate the room. The wooden night tables bring a touch of warmth to the whole.
Finally the bathroom, here the blue is minor and manifests itself in its indigo color at the level of the towel rail. It gives way to this XXL shower cubicle and its almost invisible wall, worthy of luxury hotels.
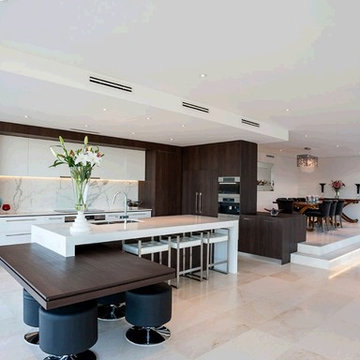
パースにあるお手頃価格の広いコンテンポラリースタイルのおしゃれなキッチン (ドロップインシンク、濃色木目調キャビネット、クオーツストーンカウンター、マルチカラーのキッチンパネル、石スラブのキッチンパネル、シルバーの調理設備、ライムストーンの床、フラットパネル扉のキャビネット) の写真
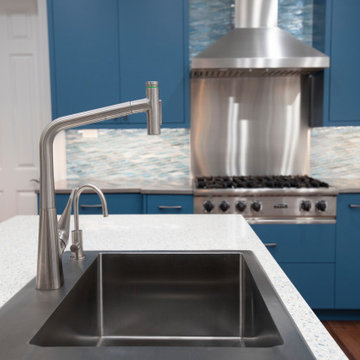
A coastal home loses its dark Tuscan roots in favor of a modern palette of blue and white. Wood floors anchor the living space, with white textured laminate cabinetry surrounds the space. A pop of bright blue frames in a stainless steel countertop around the professional cooktop and range hood. A hidden bar joins the kitchen and living space.
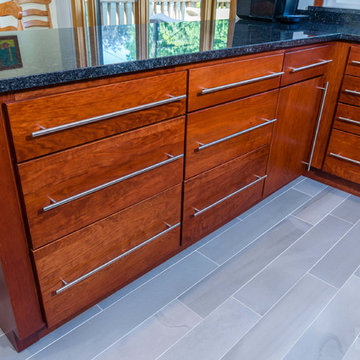
This cherry kitchen features Starmark cabinets in the Tempo door style with a Paprika Stain finish and a beautiful Black Angola granite countertop.
ニューヨークにあるお手頃価格の広いおしゃれなキッチン (アンダーカウンターシンク、フラットパネル扉のキャビネット、茶色いキャビネット、御影石カウンター、青いキッチンパネル、シルバーの調理設備) の写真
ニューヨークにあるお手頃価格の広いおしゃれなキッチン (アンダーカウンターシンク、フラットパネル扉のキャビネット、茶色いキャビネット、御影石カウンター、青いキッチンパネル、シルバーの調理設備) の写真
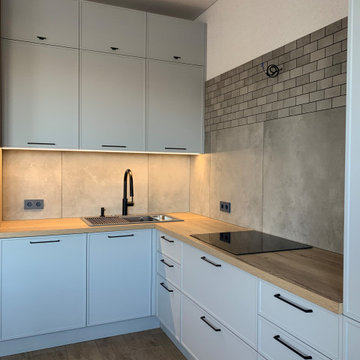
他の地域にあるお手頃価格の広いコンテンポラリースタイルのおしゃれなキッチン (アンダーカウンターシンク、フラットパネル扉のキャビネット、グレーのキャビネット、木材カウンター、グレーのキッチンパネル、磁器タイルのキッチンパネル、白い調理設備、磁器タイルの床、ベージュの床、ベージュのキッチンカウンター、全タイプの天井の仕上げ) の写真
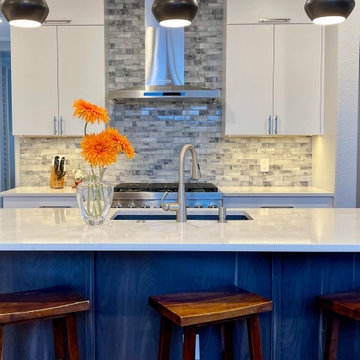
デンバーにあるお手頃価格の広いコンテンポラリースタイルのおしゃれなL型キッチン (フラットパネル扉のキャビネット、白いキャビネット、グレーのキッチンパネル、ガラス板のキッチンパネル、白いキッチンカウンター) の写真

Kitchen in Washington Ct
Customer wanted eclectic design
ブリッジポートにあるお手頃価格の広いエクレクティックスタイルのおしゃれなキッチン (エプロンフロントシンク、フラットパネル扉のキャビネット、青いキャビネット、ソープストーンカウンター、白いキッチンパネル、磁器タイルのキッチンパネル、シルバーの調理設備、セメントタイルの床、黒い床、黒いキッチンカウンター、塗装板張りの天井) の写真
ブリッジポートにあるお手頃価格の広いエクレクティックスタイルのおしゃれなキッチン (エプロンフロントシンク、フラットパネル扉のキャビネット、青いキャビネット、ソープストーンカウンター、白いキッチンパネル、磁器タイルのキッチンパネル、シルバーの調理設備、セメントタイルの床、黒い床、黒いキッチンカウンター、塗装板張りの天井) の写真
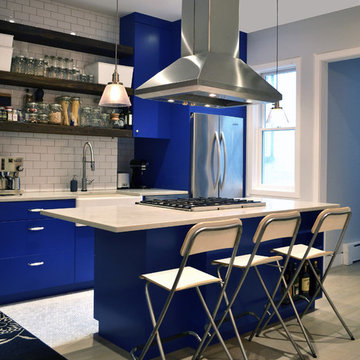
ニューヨークにあるお手頃価格の広いモダンスタイルのおしゃれなキッチン (エプロンフロントシンク、フラットパネル扉のキャビネット、青いキャビネット、白いキッチンパネル、サブウェイタイルのキッチンパネル、シルバーの調理設備、セラミックタイルの床、白い床、白いキッチンカウンター) の写真
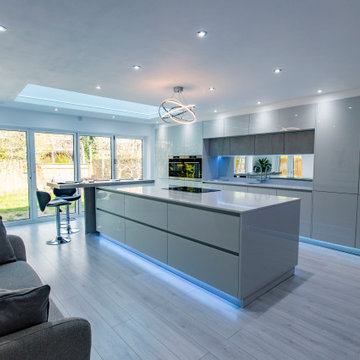
This stunning handless kitchen with a large island and concrete breakfast bar works well as the family hub.
カーディフにあるお手頃価格の広いモダンスタイルのおしゃれなキッチン (一体型シンク、フラットパネル扉のキャビネット、グレーのキャビネット、珪岩カウンター、グレーのキッチンパネル、ミラータイルのキッチンパネル、シルバーの調理設備、ラミネートの床、茶色い床、白いキッチンカウンター) の写真
カーディフにあるお手頃価格の広いモダンスタイルのおしゃれなキッチン (一体型シンク、フラットパネル扉のキャビネット、グレーのキャビネット、珪岩カウンター、グレーのキッチンパネル、ミラータイルのキッチンパネル、シルバーの調理設備、ラミネートの床、茶色い床、白いキッチンカウンター) の写真
お手頃価格の広い青いキッチン (フラットパネル扉のキャビネット、オープンシェルフ) の写真
1