お手頃価格のキッチン (中間色木目調キャビネット、御影石カウンター、リノリウムの床) の写真
絞り込み:
資材コスト
並び替え:今日の人気順
写真 1〜20 枚目(全 69 枚)
1/5
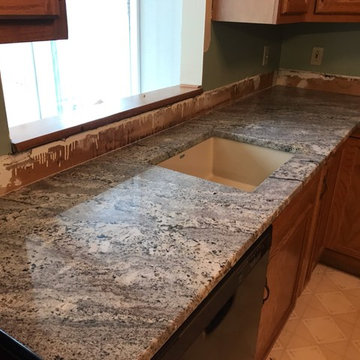
Nevaska granite, eased edge, single basin, undermount sink.
他の地域にあるお手頃価格の中くらいなおしゃれなキッチン (アンダーカウンターシンク、落し込みパネル扉のキャビネット、中間色木目調キャビネット、御影石カウンター、黒い調理設備、リノリウムの床、ベージュの床、青いキッチンカウンター) の写真
他の地域にあるお手頃価格の中くらいなおしゃれなキッチン (アンダーカウンターシンク、落し込みパネル扉のキャビネット、中間色木目調キャビネット、御影石カウンター、黒い調理設備、リノリウムの床、ベージュの床、青いキッチンカウンター) の写真

The kitchen of this late-1950s ranch home was separated from the dining and living areas by two walls. To gain more storage and create a sense of openness, two banks of custom cabinetry replace the walls. The installation of multiple skylights floods the space with light. The remodel respects the mid-20th century lines of the home while giving it a 21st century freshness. Photo by Mosby Building Arts.
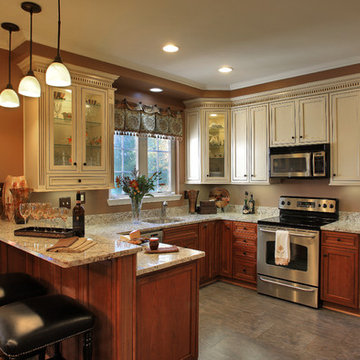
Kenneth M. Wyner Photography, Inc.
ボルチモアにあるお手頃価格の中くらいなトラディショナルスタイルのおしゃれなキッチン (シングルシンク、シェーカースタイル扉のキャビネット、中間色木目調キャビネット、御影石カウンター、シルバーの調理設備、リノリウムの床、ベージュの床) の写真
ボルチモアにあるお手頃価格の中くらいなトラディショナルスタイルのおしゃれなキッチン (シングルシンク、シェーカースタイル扉のキャビネット、中間色木目調キャビネット、御影石カウンター、シルバーの調理設備、リノリウムの床、ベージュの床) の写真
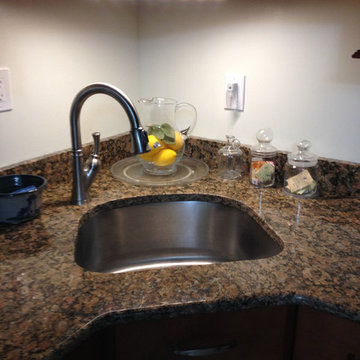
ボストンにあるお手頃価格の小さなトランジショナルスタイルのおしゃれなキッチン (アンダーカウンターシンク、落し込みパネル扉のキャビネット、中間色木目調キャビネット、御影石カウンター、シルバーの調理設備、リノリウムの床、アイランドなし) の写真
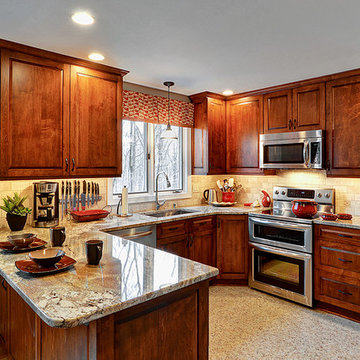
Mike Irby
フィラデルフィアにあるお手頃価格の中くらいなトラディショナルスタイルのおしゃれなキッチン (アンダーカウンターシンク、レイズドパネル扉のキャビネット、中間色木目調キャビネット、御影石カウンター、ベージュキッチンパネル、石タイルのキッチンパネル、シルバーの調理設備、リノリウムの床、アイランドなし) の写真
フィラデルフィアにあるお手頃価格の中くらいなトラディショナルスタイルのおしゃれなキッチン (アンダーカウンターシンク、レイズドパネル扉のキャビネット、中間色木目調キャビネット、御影石カウンター、ベージュキッチンパネル、石タイルのキッチンパネル、シルバーの調理設備、リノリウムの床、アイランドなし) の写真
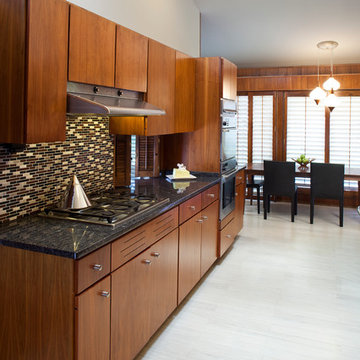
This home was built in 1960 and retains all of its original interiors. This photograph shows the kitchen and breakfast area. The furniture, artwork, new backsplash tile, new granite countertop, and new appliances were added. The original walnut paneled walls, walnut cabinetry, and plank linoleum flooring was restored. We kept the original vent hood as it still functioned perfectly, but also helped to retain the unique character of the space.
photographs by rafterman.com
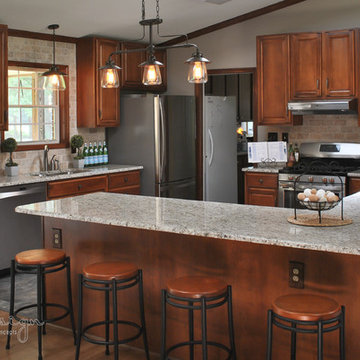
ローリーにあるお手頃価格の中くらいなラスティックスタイルのおしゃれなキッチン (アンダーカウンターシンク、落し込みパネル扉のキャビネット、中間色木目調キャビネット、御影石カウンター、ベージュキッチンパネル、石タイルのキッチンパネル、シルバーの調理設備、リノリウムの床) の写真
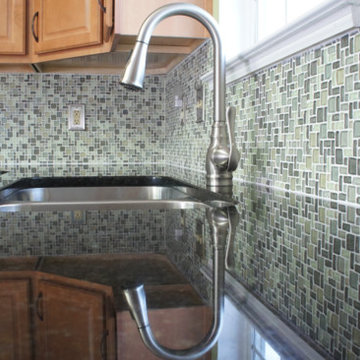
Mr. and Mrs. Daniel Reed in York, PA needed to find a way to add functional space in their kitchen. They had a limited amount of space in their previous kitchen with no room to expand. They also need to stay within their budget. Owner/designer Brandon O'Hanlon designed a way to maximize storage and countertop space and give the Reed's extra space for an eat in option with the addition of a peninsula across their existing pass through. Now, family and friends can join the chef and they have plenty of prep and storage space!
Cabinetry is Armstrong/Echelon Berkshire door style in Maple with Toffee stain. Countertop is Uba Tuba granite. A glass tile mosiac backsplash finishes off the space.
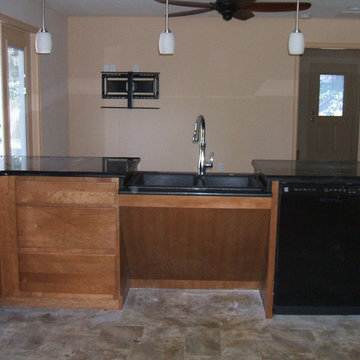
Monarcha Marcet. Accessible Kitchen in a whole condo remodel.
オーランドにあるお手頃価格の中くらいなトラディショナルスタイルのおしゃれなキッチン (ダブルシンク、レイズドパネル扉のキャビネット、中間色木目調キャビネット、御影石カウンター、シルバーの調理設備、リノリウムの床、ベージュキッチンパネル、セラミックタイルのキッチンパネル) の写真
オーランドにあるお手頃価格の中くらいなトラディショナルスタイルのおしゃれなキッチン (ダブルシンク、レイズドパネル扉のキャビネット、中間色木目調キャビネット、御影石カウンター、シルバーの調理設備、リノリウムの床、ベージュキッチンパネル、セラミックタイルのキッチンパネル) の写真
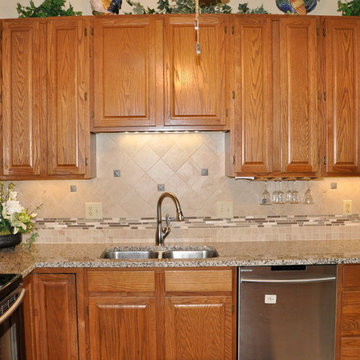
Hannah Gilker photography
Small space kitchen update. Used existing cabinets and added granite top and backsplash
シンシナティにあるお手頃価格の小さなトランジショナルスタイルのおしゃれなキッチン (アンダーカウンターシンク、落し込みパネル扉のキャビネット、中間色木目調キャビネット、御影石カウンター、ベージュキッチンパネル、石タイルのキッチンパネル、シルバーの調理設備、リノリウムの床) の写真
シンシナティにあるお手頃価格の小さなトランジショナルスタイルのおしゃれなキッチン (アンダーカウンターシンク、落し込みパネル扉のキャビネット、中間色木目調キャビネット、御影石カウンター、ベージュキッチンパネル、石タイルのキッチンパネル、シルバーの調理設備、リノリウムの床) の写真
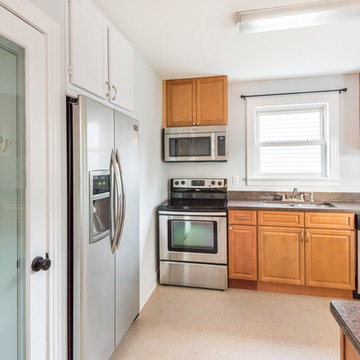
Purchased by Piperbear in 2012 from the original owners, this 1950s Cape Cod needed a complete stylistic makeover. The wall between the kitchen and dining room was mostly removed, and the kitchen was redone with a new layout, granite countertops and new appliances; the downstairs bathroom was updated with new fixtures and period appropriate black and white hexagon tile. Upstairs, 220 feet of square footage was added by raising the roof and pushing into the dormers, creating a new full bathroom and laundry area.
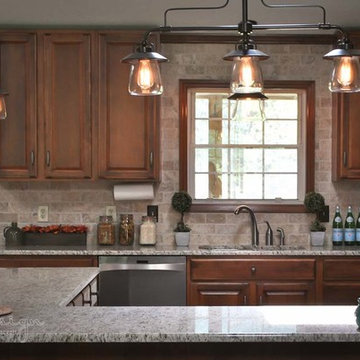
ローリーにあるお手頃価格の中くらいなラスティックスタイルのおしゃれなキッチン (アンダーカウンターシンク、落し込みパネル扉のキャビネット、中間色木目調キャビネット、御影石カウンター、ベージュキッチンパネル、石タイルのキッチンパネル、シルバーの調理設備、リノリウムの床) の写真
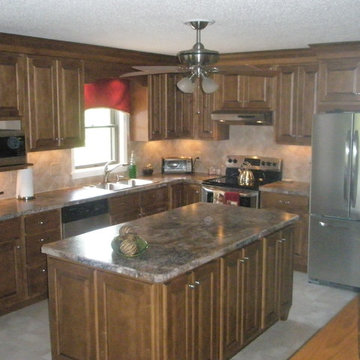
Medium Maple raised panel, custom bevel "HD" laminate tops
他の地域にあるお手頃価格の中くらいなトラディショナルスタイルのおしゃれなキッチン (ダブルシンク、レイズドパネル扉のキャビネット、中間色木目調キャビネット、御影石カウンター、ベージュキッチンパネル、セラミックタイルのキッチンパネル、シルバーの調理設備、リノリウムの床、グレーの床) の写真
他の地域にあるお手頃価格の中くらいなトラディショナルスタイルのおしゃれなキッチン (ダブルシンク、レイズドパネル扉のキャビネット、中間色木目調キャビネット、御影石カウンター、ベージュキッチンパネル、セラミックタイルのキッチンパネル、シルバーの調理設備、リノリウムの床、グレーの床) の写真
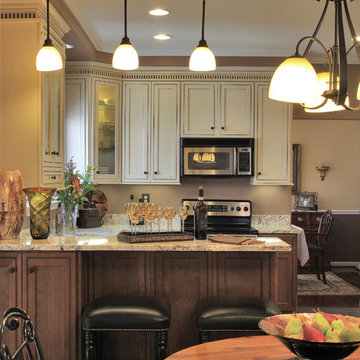
Kenneth M. Wyner Photography, Inc.
ボルチモアにあるお手頃価格の中くらいなトランジショナルスタイルのおしゃれなキッチン (シングルシンク、インセット扉のキャビネット、中間色木目調キャビネット、御影石カウンター、シルバーの調理設備、リノリウムの床) の写真
ボルチモアにあるお手頃価格の中くらいなトランジショナルスタイルのおしゃれなキッチン (シングルシンク、インセット扉のキャビネット、中間色木目調キャビネット、御影石カウンター、シルバーの調理設備、リノリウムの床) の写真
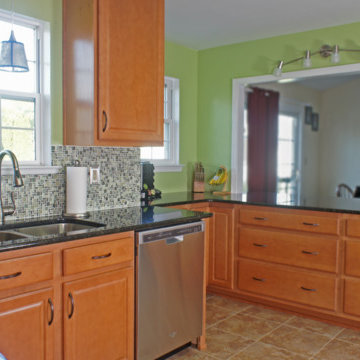
Mr. and Mrs. Daniel Reed in York, PA needed to find a way to add functional space in their kitchen. They had a limited amount of space in their previous kitchen with no room to expand. They also need to stay within their budget. Owner/designer Brandon O'Hanlon designed a way to maximize storage and countertop space and give the Reed's extra space for an eat in option with the addition of a peninsula across their existing pass through. Now, family and friends can join the chef and they have plenty of prep and storage space!
Cabinetry is Armstrong/Echelon Berkshire door style in Maple with Toffee stain. Countertop is Uba Tuba granite. A glass tile mosiac backsplash finishes off the space.
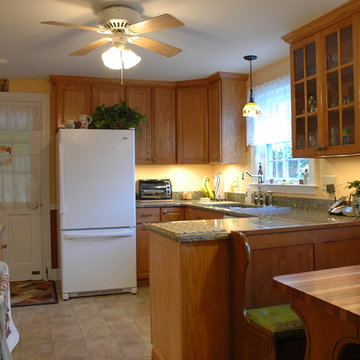
ボストンにあるお手頃価格の小さなカントリー風のおしゃれなキッチン (アンダーカウンターシンク、レイズドパネル扉のキャビネット、中間色木目調キャビネット、御影石カウンター、マルチカラーのキッチンパネル、白い調理設備、リノリウムの床) の写真
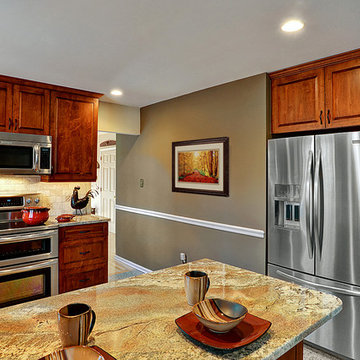
Mike Irby
フィラデルフィアにあるお手頃価格の中くらいなトラディショナルスタイルのおしゃれなキッチン (アンダーカウンターシンク、レイズドパネル扉のキャビネット、中間色木目調キャビネット、御影石カウンター、ベージュキッチンパネル、石タイルのキッチンパネル、シルバーの調理設備、リノリウムの床、アイランドなし) の写真
フィラデルフィアにあるお手頃価格の中くらいなトラディショナルスタイルのおしゃれなキッチン (アンダーカウンターシンク、レイズドパネル扉のキャビネット、中間色木目調キャビネット、御影石カウンター、ベージュキッチンパネル、石タイルのキッチンパネル、シルバーの調理設備、リノリウムの床、アイランドなし) の写真
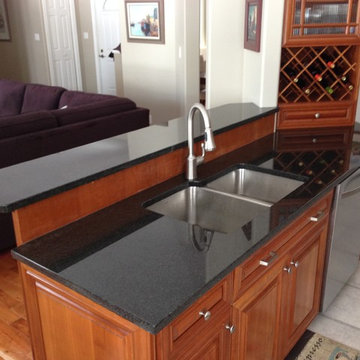
トロントにあるお手頃価格の中くらいなコンテンポラリースタイルのおしゃれなキッチン (ダブルシンク、レイズドパネル扉のキャビネット、中間色木目調キャビネット、御影石カウンター、シルバーの調理設備、リノリウムの床、グレーの床) の写真
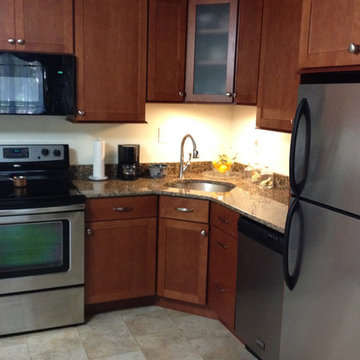
ボストンにあるお手頃価格の小さなトランジショナルスタイルのおしゃれなキッチン (アンダーカウンターシンク、落し込みパネル扉のキャビネット、中間色木目調キャビネット、御影石カウンター、シルバーの調理設備、リノリウムの床、アイランドなし) の写真
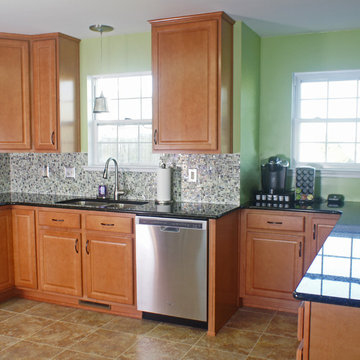
Mr. and Mrs. Daniel Reed in York, PA needed to find a way to add functional space in their kitchen. They had a limited amount of space in their previous kitchen with no room to expand. They also need to stay within their budget. Owner/designer Brandon O'Hanlon designed a way to maximize storage and countertop space and give the Reed's extra space for an eat in option with the addition of a peninsula across their existing pass through. Now, family and friends can join the chef and they have plenty of prep and storage space!
Cabinetry is Armstrong/Echelon Berkshire door style in Maple with Toffee stain. Countertop is Uba Tuba granite. A glass tile mosiac backsplash finishes off the space.
お手頃価格のキッチン (中間色木目調キャビネット、御影石カウンター、リノリウムの床) の写真
1