お手頃価格のグレーのキッチン (中間色木目調キャビネット、グレーの床) の写真
絞り込み:
資材コスト
並び替え:今日の人気順
写真 1〜20 枚目(全 83 枚)
1/5

Full remodel of a 40 year old kitchen. The goal was to have a beautiful, functional space for an avid cook in a style that would stand the test of time. The natural cherry cabinetry blends with the natural woodwork in the home. Honed quartz countertops are beautiful and durable. The marble mosaic backsplash is the crown jewel which pulls it all together.

サンタバーバラにあるお手頃価格の中くらいなモダンスタイルのおしゃれなアイランドキッチン (アンダーカウンターシンク、中間色木目調キャビネット、人工大理石カウンター、シルバーの調理設備、コンクリートの床、グレーの床、白いキッチンカウンター) の写真

オースティンにあるお手頃価格の小さなモダンスタイルのおしゃれなキッチン (エプロンフロントシンク、フラットパネル扉のキャビネット、中間色木目調キャビネット、コンクリートカウンター、白いキッチンパネル、モザイクタイルのキッチンパネル、パネルと同色の調理設備、コンクリートの床、グレーの床、グレーのキッチンカウンター) の写真
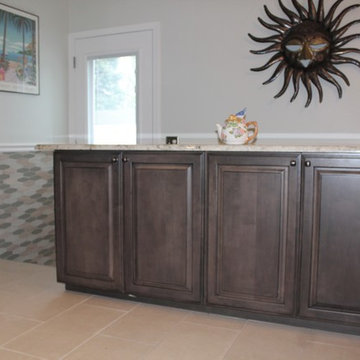
Manufacturer: Starmark Cabinetry
Style: Ridgeville with Decorative Edge Profile & Five Piece Drawers
Finish: Maple Slate with Ebony Glaze
Countertop: Solid Surface Unlimited Granite in Ice White
Sink: 50/50 Stainless Undermount
Faucet: Customer’s Own
Hardware: Hardware Resources – Katharine Knobs & Pulls in Brushed Pewter
Tile: Customer’s Own (The Tile Shop)
Designer: Devon Moore
Contractor: Customer’s Own
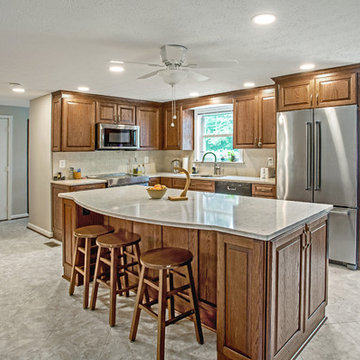
Builder's bulkheads...
were a cheap simple way for home builders of years past (hopefully past) to cut costs and streamline projects, but cast away key elements such as functionality and aesthetics.
Removing them...can be very complex...but extremely rewarding. Plumbing, structural, electrical and hvac components can lie hidden behind causing all manner of challenges. All worth it...wouldn't you agree?
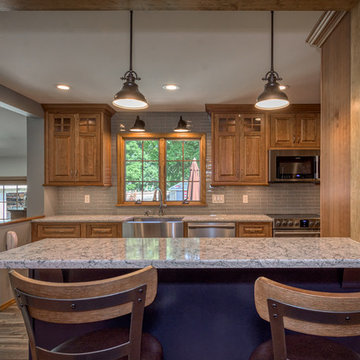
ニューヨークにあるお手頃価格の小さなトラディショナルスタイルのおしゃれなキッチン (エプロンフロントシンク、レイズドパネル扉のキャビネット、中間色木目調キャビネット、クオーツストーンカウンター、グレーのキッチンパネル、セラミックタイルのキッチンパネル、シルバーの調理設備、セラミックタイルの床、グレーの床、マルチカラーのキッチンカウンター) の写真

ニューヨークにあるお手頃価格の中くらいなトランジショナルスタイルのおしゃれなキッチン (アンダーカウンターシンク、シェーカースタイル扉のキャビネット、中間色木目調キャビネット、クオーツストーンカウンター、白いキッチンパネル、セラミックタイルのキッチンパネル、シルバーの調理設備、セラミックタイルの床、グレーの床、白いキッチンカウンター) の写真

カルガリーにあるお手頃価格の小さなコンテンポラリースタイルのおしゃれなキッチン (フラットパネル扉のキャビネット、珪岩カウンター、黒い調理設備、コンクリートの床、グレーの床、白いキッチンカウンター、中間色木目調キャビネット) の写真

アデレードにあるお手頃価格の中くらいなコンテンポラリースタイルのおしゃれなII型キッチン (ダブルシンク、フラットパネル扉のキャビネット、中間色木目調キャビネット、クオーツストーンカウンター、白いキッチンパネル、レンガのキッチンパネル、シルバーの調理設備、コンクリートの床、グレーの床、白いキッチンカウンター) の写真
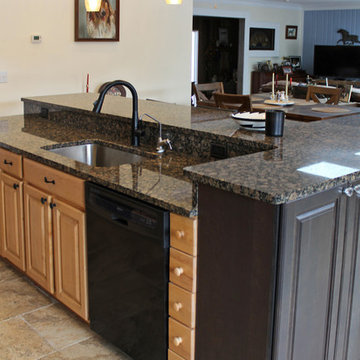
In this kitchen, we removed walls and created a vaulted ceiling to open up this room. We installed Waypoint Living Spaces Maple Honey with Cherry Slate cabinets. The countertop is Baltic Brown granite.
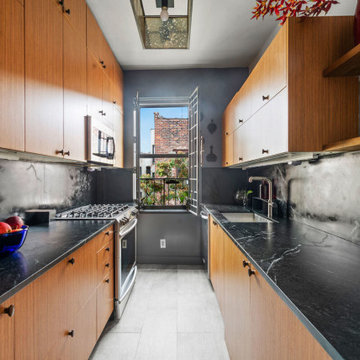
When the countertop becomes the backsplash the kitchen can really open up spatially.
ニューヨークにあるお手頃価格の小さなトラディショナルスタイルのおしゃれなキッチン (アンダーカウンターシンク、フラットパネル扉のキャビネット、中間色木目調キャビネット、ソープストーンカウンター、黒いキッチンパネル、石スラブのキッチンパネル、シルバーの調理設備、グレーの床、磁器タイルの床、黒いキッチンカウンター) の写真
ニューヨークにあるお手頃価格の小さなトラディショナルスタイルのおしゃれなキッチン (アンダーカウンターシンク、フラットパネル扉のキャビネット、中間色木目調キャビネット、ソープストーンカウンター、黒いキッチンパネル、石スラブのキッチンパネル、シルバーの調理設備、グレーの床、磁器タイルの床、黒いキッチンカウンター) の写真
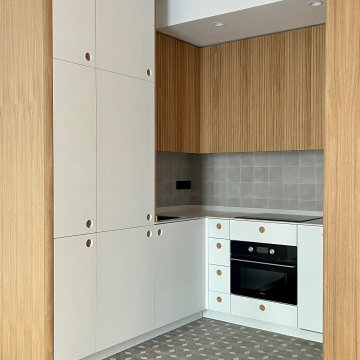
マドリードにあるお手頃価格の小さな北欧スタイルのおしゃれなキッチン (アンダーカウンターシンク、フラットパネル扉のキャビネット、中間色木目調キャビネット、クオーツストーンカウンター、グレーのキッチンパネル、クオーツストーンのキッチンパネル、白い調理設備、テラゾーの床、アイランドなし、グレーの床、白いキッチンカウンター) の写真
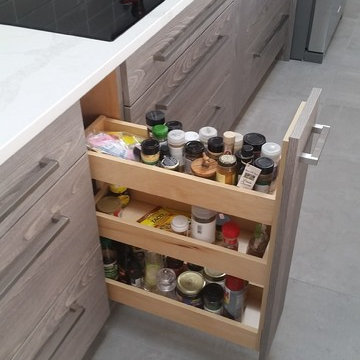
Warm and inviting pairing of Walnut and textured melamine. Very laid back and informal. The mixture of colors and textures lends to a very comfortable environment. Large open floor plan allows for company and hosts to navigate around the area with out being on top of each other. But still small enough to be part of any conversation in the room. Quartz counter tops that look like real marble really helps ground the room.
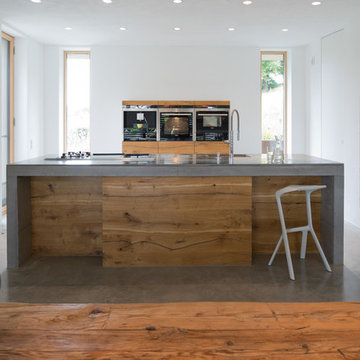
Herbert Stolz, Regensburg
ミュンヘンにあるお手頃価格の中くらいなコンテンポラリースタイルのおしゃれなキッチン (一体型シンク、フラットパネル扉のキャビネット、中間色木目調キャビネット、コンクリートカウンター、白いキッチンパネル、シルバーの調理設備、コンクリートの床、グレーの床、グレーのキッチンカウンター) の写真
ミュンヘンにあるお手頃価格の中くらいなコンテンポラリースタイルのおしゃれなキッチン (一体型シンク、フラットパネル扉のキャビネット、中間色木目調キャビネット、コンクリートカウンター、白いキッチンパネル、シルバーの調理設備、コンクリートの床、グレーの床、グレーのキッチンカウンター) の写真
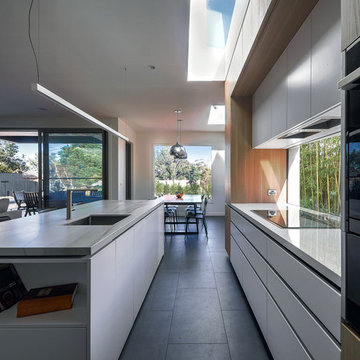
John Vos
メルボルンにあるお手頃価格の中くらいなモダンスタイルのおしゃれなキッチン (アンダーカウンターシンク、フラットパネル扉のキャビネット、中間色木目調キャビネット、クオーツストーンカウンター、シルバーの調理設備、磁器タイルの床、グレーの床、白いキッチンカウンター) の写真
メルボルンにあるお手頃価格の中くらいなモダンスタイルのおしゃれなキッチン (アンダーカウンターシンク、フラットパネル扉のキャビネット、中間色木目調キャビネット、クオーツストーンカウンター、シルバーの調理設備、磁器タイルの床、グレーの床、白いキッチンカウンター) の写真
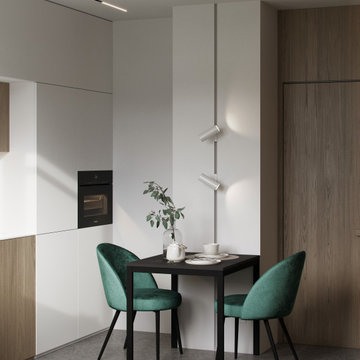
バレンシアにあるお手頃価格の小さなモダンスタイルのおしゃれなキッチン (一体型シンク、フラットパネル扉のキャビネット、中間色木目調キャビネット、大理石カウンター、磁器タイルの床、グレーの床、白いキッチンカウンター) の写真
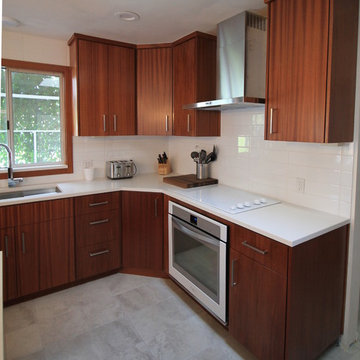
シアトルにあるお手頃価格の広いトラディショナルスタイルのおしゃれなキッチン (アンダーカウンターシンク、フラットパネル扉のキャビネット、中間色木目調キャビネット、クオーツストーンカウンター、白いキッチンパネル、サブウェイタイルのキッチンパネル、白い調理設備、セラミックタイルの床、グレーの床) の写真
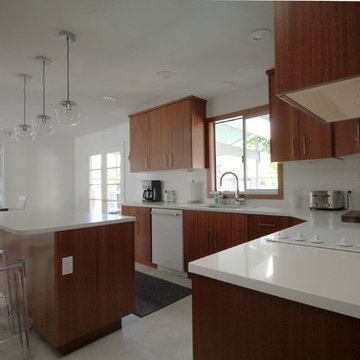
シアトルにあるお手頃価格の広いトラディショナルスタイルのおしゃれなキッチン (アンダーカウンターシンク、フラットパネル扉のキャビネット、中間色木目調キャビネット、クオーツストーンカウンター、白いキッチンパネル、サブウェイタイルのキッチンパネル、白い調理設備、セラミックタイルの床、グレーの床) の写真
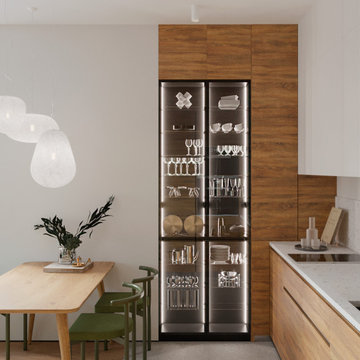
モスクワにあるお手頃価格の小さなコンテンポラリースタイルのおしゃれなキッチン (アンダーカウンターシンク、フラットパネル扉のキャビネット、中間色木目調キャビネット、クオーツストーンカウンター、グレーのキッチンパネル、クオーツストーンのキッチンパネル、黒い調理設備、磁器タイルの床、アイランドなし、グレーの床、グレーのキッチンカウンター) の写真
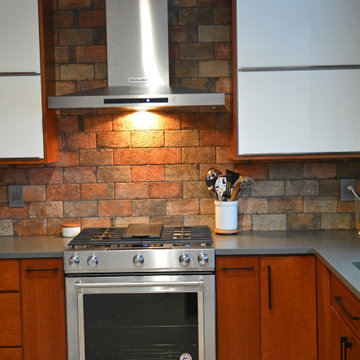
This kitchen design in Bath, MI is a unique modern style with the feel of a contemporary urban loft in a rural setting. The Medallion Silverline cherry slab cabinetry sets the tone for this design paired with Richelieu hardware. The wall cabinetry is Diamond Distinctions white high gloss top hinge cabinets with metallic edge banding wrapped in wood. The distinctive cabinet style is complemented by the Chicago Brick Tile brick-look tile wall and a gray quartz countertop with a waterfall edge. Kitchenaid appliances feature throughout the design, along with a large undermount sink and a Moen faucet. Undercabinet lighting offers illumination in key work areas and further highlights the design features.
お手頃価格のグレーのキッチン (中間色木目調キャビネット、グレーの床) の写真
1